Living ampi con nessuna TV - Foto e idee per arredare
Filtra anche per:
Budget
Ordina per:Popolari oggi
21 - 40 di 4.828 foto
1 di 3

Custom paneling with dental shelf detail - Ballard sconces
Immagine di un ampio soggiorno chic stile loft con sala formale, pareti bianche, parquet chiaro, camino classico, cornice del camino in pietra, nessuna TV, soffitto a cassettoni e pannellatura
Immagine di un ampio soggiorno chic stile loft con sala formale, pareti bianche, parquet chiaro, camino classico, cornice del camino in pietra, nessuna TV, soffitto a cassettoni e pannellatura

Atelier 211 is an ocean view, modern A-Frame beach residence nestled within Atlantic Beach and Amagansett Lanes. Custom-fit, 4,150 square foot, six bedroom, and six and a half bath residence in Amagansett; Atelier 211 is carefully considered with a fully furnished elective. The residence features a custom designed chef’s kitchen, serene wellness spa featuring a separate sauna and steam room. The lounge and deck overlook a heated saline pool surrounded by tiered grass patios and ocean views.
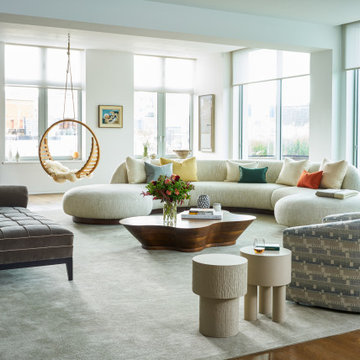
A large open plan living space within a contemporary apartment in Soho, central London.
Ispirazione per un ampio soggiorno minimal aperto con sala formale, pareti bianche, pavimento in legno massello medio, nessun camino e nessuna TV
Ispirazione per un ampio soggiorno minimal aperto con sala formale, pareti bianche, pavimento in legno massello medio, nessun camino e nessuna TV

The formal living room is a true reflection on colonial living. Custom upholstery and hand sourced antiques elevate the formal living room.
Immagine di un ampio soggiorno classico aperto con sala formale, pareti gialle, parquet scuro, camino classico, pavimento marrone, nessuna TV e cornice del camino in pietra
Immagine di un ampio soggiorno classico aperto con sala formale, pareti gialle, parquet scuro, camino classico, pavimento marrone, nessuna TV e cornice del camino in pietra
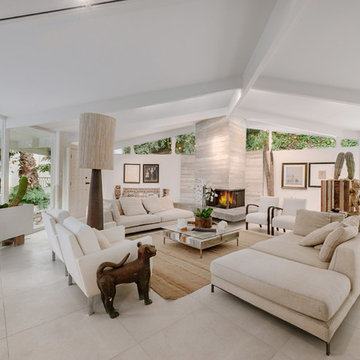
Immagine di un ampio soggiorno minimalista aperto con sala formale, pareti bianche, camino bifacciale, cornice del camino in cemento, nessuna TV e pavimento bianco

The original ceiling, comprised of exposed wood deck and beams, was revealed after being concealed by a flat ceiling for many years. The beams and decking were bead blasted and refinished (the original finish being damaged by multiple layers of paint); the intact ceiling of another nearby Evans' home was used to confirm the stain color and technique.
Architect: Gene Kniaz, Spiral Architects
General Contractor: Linthicum Custom Builders
Photo: Maureen Ryan Photography
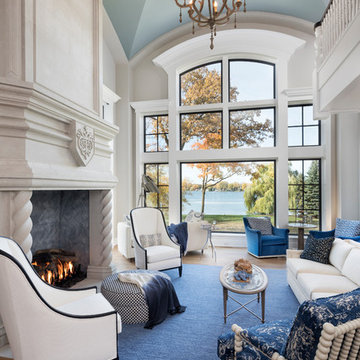
Builder: John Kraemer & Sons | Architecture: Sharratt Design | Landscaping: Yardscapes | Photography: Landmark Photography
Ispirazione per un ampio soggiorno chic aperto con sala formale, pareti bianche, parquet scuro, camino classico, cornice del camino in pietra, nessuna TV e pavimento marrone
Ispirazione per un ampio soggiorno chic aperto con sala formale, pareti bianche, parquet scuro, camino classico, cornice del camino in pietra, nessuna TV e pavimento marrone
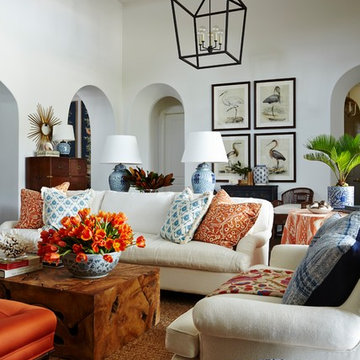
Great room with tall ceilings, curved archways, and exposed beams set the mediterranean style base for the home but furnishings are traditional with a colorful twist of blue, white and touches of orange. Project featured in House Beautiful & Florida Design.
Interiors & Styling by Summer Thornton.
Images by Brantley Photography
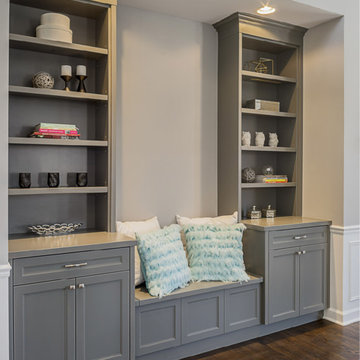
Esempio di un ampio soggiorno chic aperto con libreria, pareti grigie, parquet scuro, nessun camino e nessuna TV
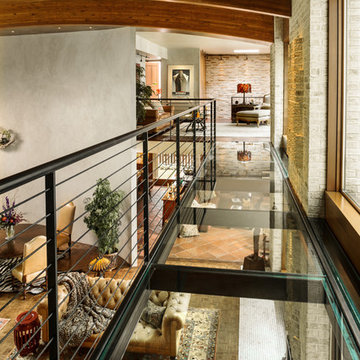
Edmunds Studios
Esempio di un ampio soggiorno eclettico chiuso con pareti grigie, pavimento in terracotta, camino classico e nessuna TV
Esempio di un ampio soggiorno eclettico chiuso con pareti grigie, pavimento in terracotta, camino classico e nessuna TV

Benjamin Hill Photography
Immagine di un ampio soggiorno tradizionale chiuso con pavimento in legno massello medio, camino classico, cornice del camino in pietra, sala formale, pareti grigie, nessuna TV e pavimento marrone
Immagine di un ampio soggiorno tradizionale chiuso con pavimento in legno massello medio, camino classico, cornice del camino in pietra, sala formale, pareti grigie, nessuna TV e pavimento marrone
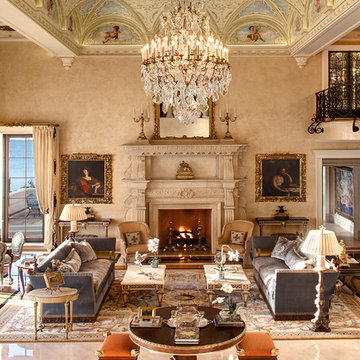
Venetian Plaster Walls with Trompe l'oeil Murals with 24K Gold Leaf in Vaulted Ceiling in a Majestic Great Room by O'Guin Decorative Finishes.
Esempio di un ampio soggiorno mediterraneo aperto con sala formale, pareti beige, camino classico e nessuna TV
Esempio di un ampio soggiorno mediterraneo aperto con sala formale, pareti beige, camino classico e nessuna TV
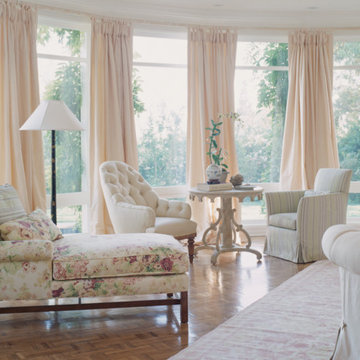
Tim Street-Porter Photography
Foto di un ampio soggiorno tradizionale chiuso con parquet scuro, sala formale, nessun camino, nessuna TV e pareti beige
Foto di un ampio soggiorno tradizionale chiuso con parquet scuro, sala formale, nessun camino, nessuna TV e pareti beige
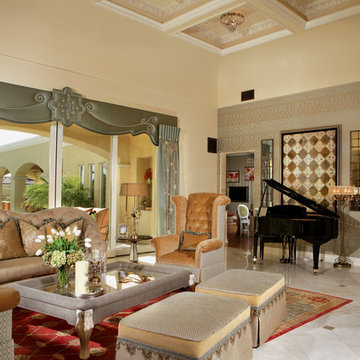
Joe Cotitta
Epic Photography
joecotitta@cox.net:
Builder: Eagle Luxury Property
Ispirazione per un ampio soggiorno chic aperto con sala formale, pareti beige, nessun camino, pavimento in legno massello medio e nessuna TV
Ispirazione per un ampio soggiorno chic aperto con sala formale, pareti beige, nessun camino, pavimento in legno massello medio e nessuna TV
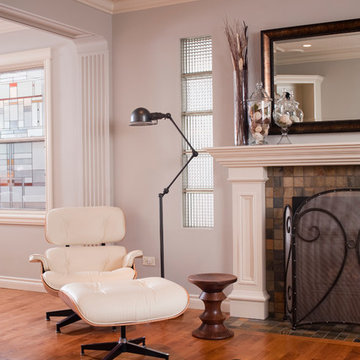
Ispirazione per un ampio soggiorno contemporaneo aperto con pareti grigie, libreria, pavimento in legno massello medio, camino classico, cornice del camino piastrellata e nessuna TV
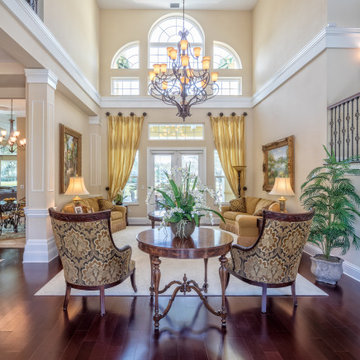
Immagine di un ampio soggiorno mediterraneo aperto con sala formale, pareti beige, nessuna TV e pavimento marrone

Idee per un ampio soggiorno mediterraneo aperto con libreria, pareti blu, parquet scuro, nessun camino, nessuna TV e pavimento marrone

Inspired by the majesty of the Northern Lights and this family's everlasting love for Disney, this home plays host to enlighteningly open vistas and playful activity. Like its namesake, the beloved Sleeping Beauty, this home embodies family, fantasy and adventure in their truest form. Visions are seldom what they seem, but this home did begin 'Once Upon a Dream'. Welcome, to The Aurora.

The original ceiling, comprised of exposed wood deck and beams, was revealed after being concealed by a flat ceiling for many years. The beams and decking were bead blasted and refinished (the original finish being damaged by multiple layers of paint); the intact ceiling of another nearby Evans' home was used to confirm the stain color and technique.
Architect: Gene Kniaz, Spiral Architects
General Contractor: Linthicum Custom Builders
Photo: Maureen Ryan Photography
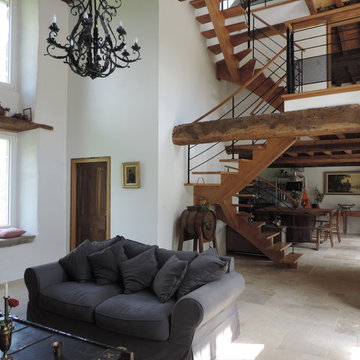
Immagine di un ampio soggiorno rustico aperto con sala formale, pareti bianche, nessun camino, nessuna TV e pavimento grigio
Living ampi con nessuna TV - Foto e idee per arredare
2


