Living ampi con camino sospeso - Foto e idee per arredare
Filtra anche per:
Budget
Ordina per:Popolari oggi
101 - 120 di 368 foto
1 di 3
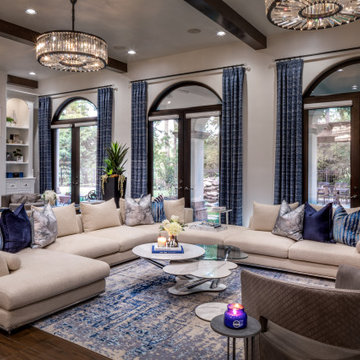
Ispirazione per un ampio soggiorno tradizionale aperto con pareti grigie, pavimento in legno massello medio, camino sospeso, cornice del camino in metallo, TV a parete, pavimento marrone e carta da parati
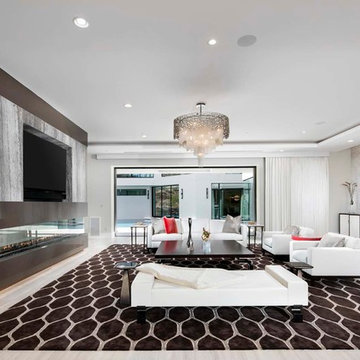
Photography : Velich Studio \ Shay Velich
Design - DRDS
Realtors: Shapiro and Sher Group
Esempio di un ampio soggiorno moderno aperto con sala formale, pareti bianche, pavimento in gres porcellanato, camino sospeso, cornice del camino piastrellata e TV nascosta
Esempio di un ampio soggiorno moderno aperto con sala formale, pareti bianche, pavimento in gres porcellanato, camino sospeso, cornice del camino piastrellata e TV nascosta
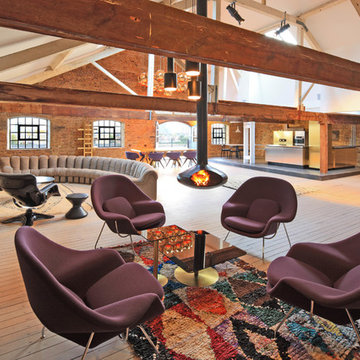
Photography: Peer Lindgreen
Designer: Design Research Studio
Immagine di un ampio soggiorno design aperto con parquet chiaro, camino sospeso, TV a parete e pareti arancioni
Immagine di un ampio soggiorno design aperto con parquet chiaro, camino sospeso, TV a parete e pareti arancioni
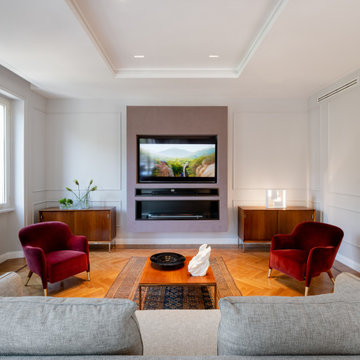
La casa è caratterizzata da un disegno sulle pareti di cornici continue, tono su tono, che creano una delicato disegno classico-contemporaneo. Un elemento centrale, in rilievo e con una finitura decorativa, contenente il televisore e il camino a bioetanolo, caratterizza tutta la zona del salotto. Agli arredi di design milanese degli anni '50, restaurati, sono state accostate due poltroncine di Gio Ponti in riedizione. Speciali lampade contenute un un riquadro al centro del controsoffitto, risaltano la qualità del parquet d'epoca, restaurato e gli arredi vintage.
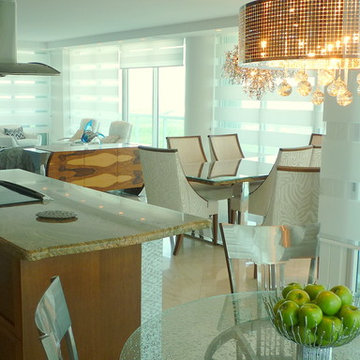
From the kitchen through the great room, the design scheme was devised to attract the eye so that it moves softly around the space - nothing jarring or overpowering. Rich organics, textures, leather, wood, and metals blend seamlessly. Photo by Robin Lechner Designs
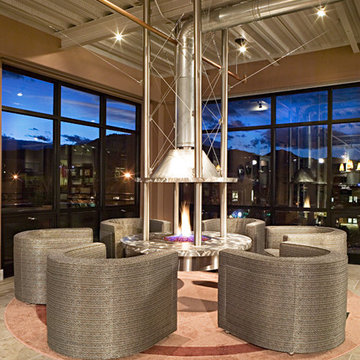
Featured on the cover of Boulder Homes & Lifestyles, this contemporary residence, in the One Boulder Loft building, was designed around openness and simplicity. The three bed, three bath homes has commanding views of the Flatirons and downtown Boulder, featuring a custom brushed steel, ceiling-hung interior fire pit.
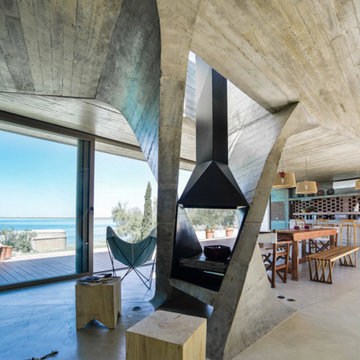
Esempio di un ampio soggiorno contemporaneo aperto con sala formale, pareti grigie, camino sospeso e pavimento in cemento
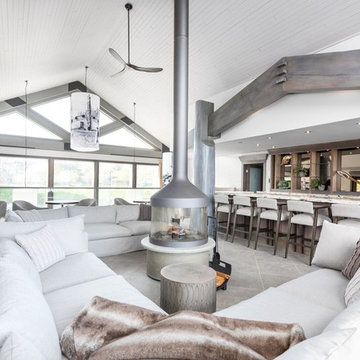
Foto di un ampio soggiorno minimal aperto con sala formale, pareti grigie, pavimento in gres porcellanato, camino sospeso e pavimento grigio
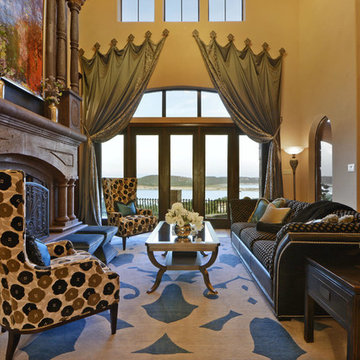
Immagine di un ampio soggiorno mediterraneo aperto con sala formale, pareti beige, pavimento in travertino e camino sospeso
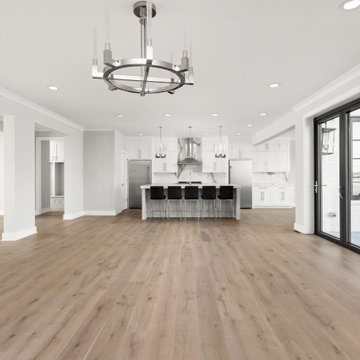
Full white oak engineered hardwood flooring, black tri folding doors, stone backsplash fireplace, methanol fireplace, modern fireplace, open kitchen with restoration hardware lighting. Living room leads to expansive deck.
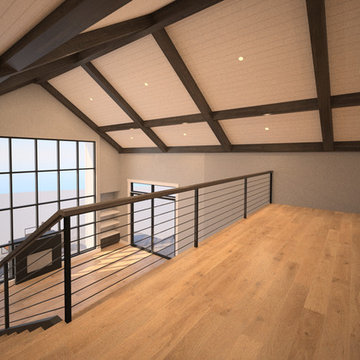
Immagine di un ampio soggiorno design stile loft con libreria, pareti grigie, parquet chiaro, camino sospeso e cornice del camino in metallo
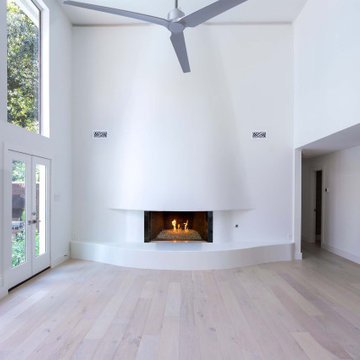
This cust designed fireplace was definitely a challenge. It was flat with two bookcases on each side. We demoed the bookcases and framed the curved structure keeping the existing firebox. We built out the curved hearth with center blocks then added smooth plaster on both the wall and hearth.
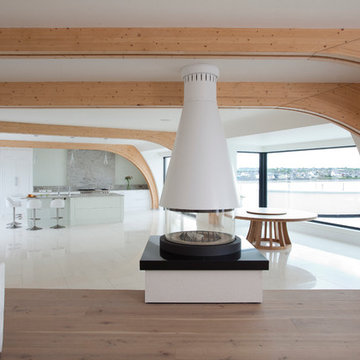
Coastal kitchen with modern finishes
Idee per un ampio soggiorno stile marino aperto con sala formale, pareti bianche, parquet chiaro, camino sospeso, cornice del camino in intonaco e TV nascosta
Idee per un ampio soggiorno stile marino aperto con sala formale, pareti bianche, parquet chiaro, camino sospeso, cornice del camino in intonaco e TV nascosta
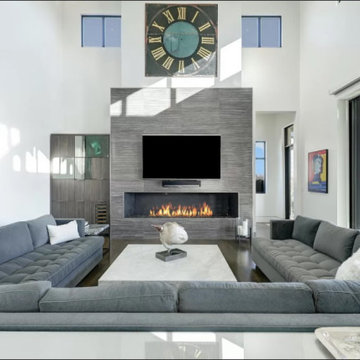
Ispirazione per un ampio soggiorno classico aperto con pareti bianche, camino sospeso, cornice del camino in pietra, TV a parete e pavimento grigio
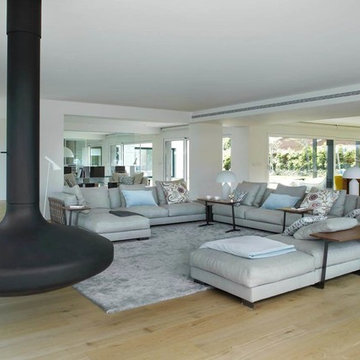
jordi miralles
Ispirazione per un ampio soggiorno contemporaneo aperto con sala formale, pareti bianche, pavimento in legno massello medio, camino sospeso e nessuna TV
Ispirazione per un ampio soggiorno contemporaneo aperto con sala formale, pareti bianche, pavimento in legno massello medio, camino sospeso e nessuna TV
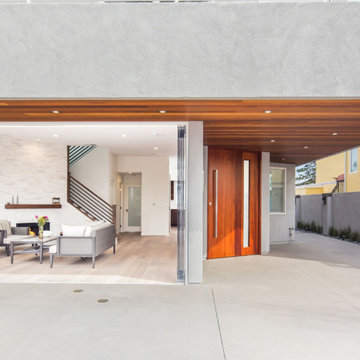
Immagine di un ampio soggiorno aperto con sala formale, pareti grigie, parquet chiaro, camino sospeso e cornice del camino in pietra
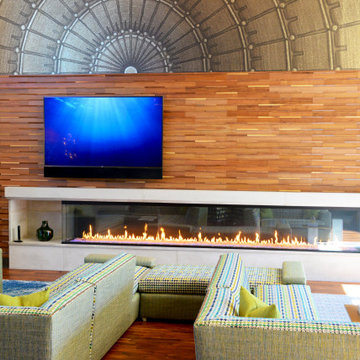
This amazing area combines a huge number of different materials to create on expansive and cohesive space... Hardwood, Glass, Limestone, Marble, Stainless Steel, Copper, Wallpaper, Concrete, and more.
The ceiling sores to well over twenty feet and features massive wood beams. One whole wall features a custom fifteen foot glass fireplace. Surrounded by faux limestone, there is a wooden wall that is topped by a modern yet retro mural.
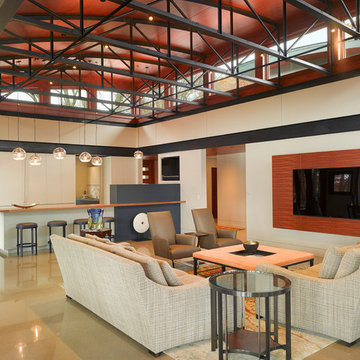
Natural light streams in everywhere through abundant glass, giving a 270 degree view of the lake. Reflecting straight angles of mahogany wood broken by zinc waves, this home blends efficiency with artistry.
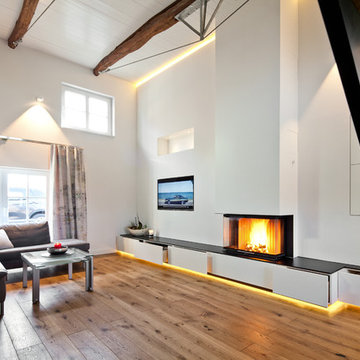
Seitlicher Blick mit geöffneten Schubladen. (push-to-open).
© Ofensetzerei Neugebauer Kaminmanufaktur
Foto di un ampio soggiorno minimal aperto con sala formale, pareti bianche, pavimento in legno verniciato, cornice del camino in intonaco, parete attrezzata, pavimento marrone e camino sospeso
Foto di un ampio soggiorno minimal aperto con sala formale, pareti bianche, pavimento in legno verniciato, cornice del camino in intonaco, parete attrezzata, pavimento marrone e camino sospeso
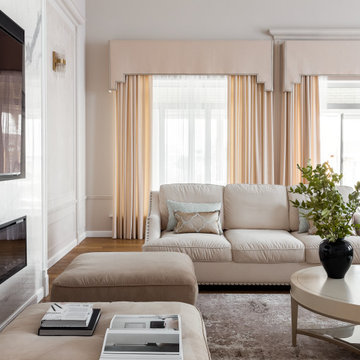
Текстиль на окнах требует особого внимания,он разработан по индивидуальным размерам и нашим эскизам. Сложность конструкции заключается в формировании боковых планок, наши опытные мастера справились с этой задачей.
Living ampi con camino sospeso - Foto e idee per arredare
6


