Living ampi con boiserie - Foto e idee per arredare
Filtra anche per:
Budget
Ordina per:Popolari oggi
61 - 80 di 206 foto
1 di 3
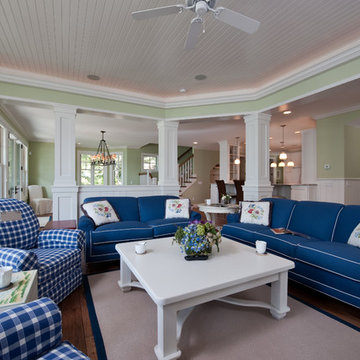
Cute 3,000 sq. ft collage on picturesque Walloon lake in Northern Michigan. Designed with the narrow lot in mind the spaces are nicely proportioned to have a comfortable feel. Windows capture the spectacular view with western exposure.
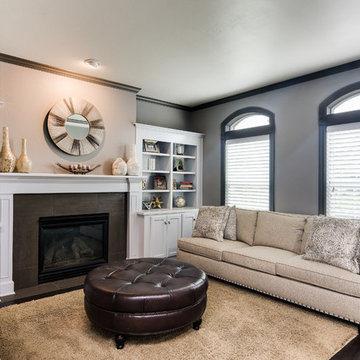
A traditional style home brought into the new century with modern touches. the space between the kitchen/dining room and living room were opened up to create a great room for a family to spend time together rather it be to set up for a party or the kids working on homework while dinner is being made. All 3.5 bathrooms were updated with a new floorplan in the master with a freestanding up and creating a large walk-in shower.
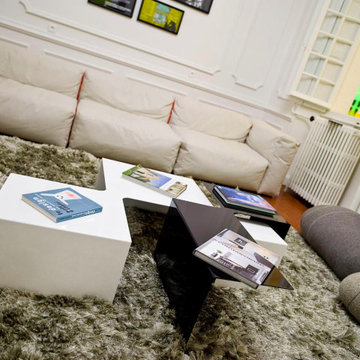
Ispirazione per un ampio soggiorno contemporaneo con pavimento con piastrelle in ceramica, cornice del camino in pietra, TV autoportante, pavimento marrone, travi a vista e boiserie
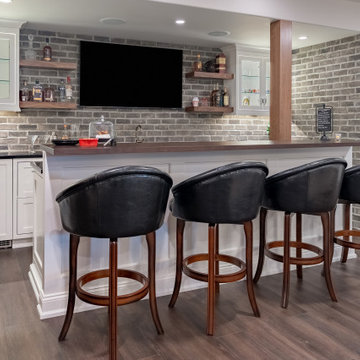
Partition to entry was removed for an open floor plan. Bar length was extended. 2 support beams concealed by being built into the design plan. Theatre Room entry was relocated to opposite side of room to maximize seating. Gym entry area was opened up to provide better flow and maximize floor plan. Bathroom was updated as well to complement other areas.
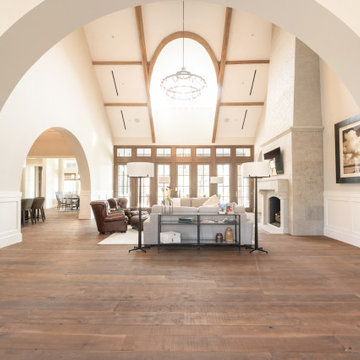
Idee per un ampio soggiorno country con pareti bianche, pavimento in legno massello medio, camino classico, cornice del camino in pietra, TV a parete, pavimento marrone, soffitto a volta e boiserie
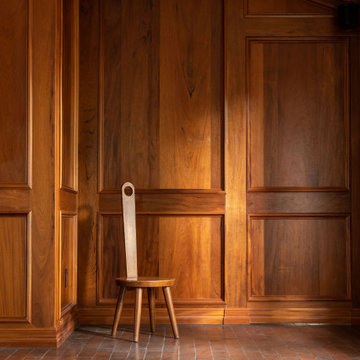
The feature wall of this expansive living room is all stained, imported mahogany. The woodworker created and installed this custom wainscoting design and incorporated a hidden door. If you look closely, you can see the light coming in underneath the door.
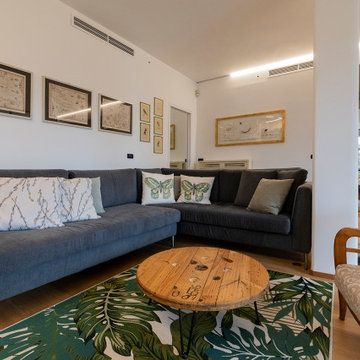
Ispirazione per un ampio soggiorno moderno aperto con pareti bianche, parquet chiaro, TV a parete, pavimento marrone, soffitto ribassato, boiserie e tappeto
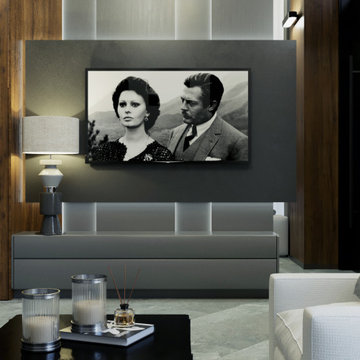
Il progetto di affitto a breve termine di un appartamento commerciale di lusso. Cosa è stato fatto: Un progetto completo per la ricostruzione dei locali. L'edificio contiene 13 appartamenti simili. Lo spazio di un ex edificio per uffici a Milano è stato completamente riorganizzato. L'altezza del soffitto ha permesso di progettare una camera da letto con la zona TV e uno spogliatoio al livello inferiore, dove si accede da una scala graziosa. Il piano terra ha un ingresso, un ampio soggiorno, cucina e bagno. Anche la facciata dell'edificio è stata ridisegnata. Il progetto è concepito in uno stile moderno di lusso.
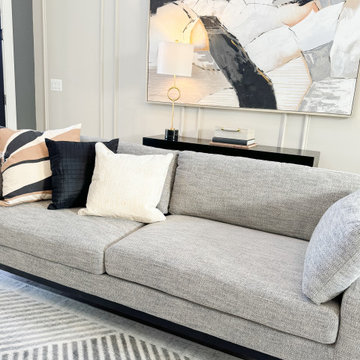
Idee per un ampio soggiorno classico aperto con pareti grigie, parquet chiaro, camino lineare Ribbon, cornice del camino piastrellata, pavimento marrone, soffitto a cassettoni e boiserie
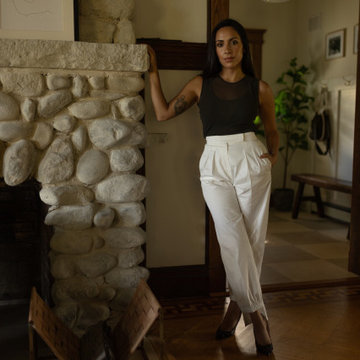
Idee per un ampio soggiorno tradizionale aperto con sala formale, pavimento in legno massello medio, stufa a legna, cornice del camino in pietra, pavimento marrone, soffitto a cassettoni e boiserie
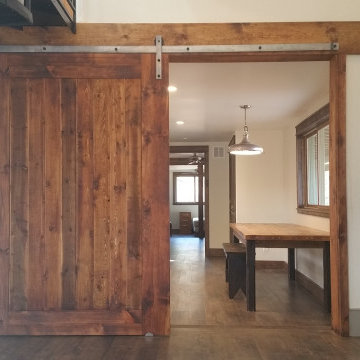
Custom built sliding barn door was iron-stained and sealed.
Gray-painted beadboard wainscot wraps the room below the windows to protect the walls from the battering of "active lifestyle" children.
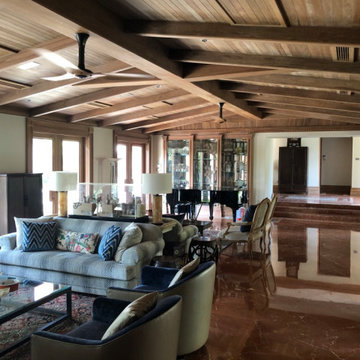
Foto di un ampio soggiorno etnico aperto con sala della musica, pareti beige, pavimento in marmo, pavimento rosso, travi a vista e boiserie
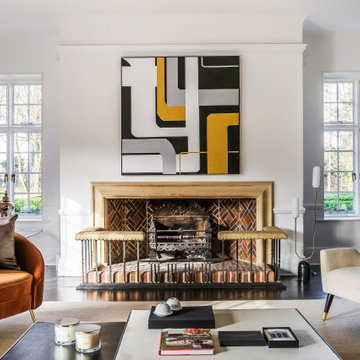
Immagine di un ampio soggiorno country aperto con sala formale, pareti bianche, parquet scuro, stufa a legna, cornice del camino in legno, pavimento marrone e boiserie
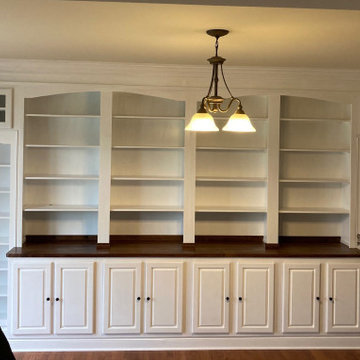
Hidden Bookcase Door with walnut countertop and enclosed pane cabinet doors. Inlay at every column of the bookcase with adjustable shelves. Black matte finished hardware with a key door pull to access the hidden bookcase door. The library bookcase spans 20ft in length and 11ft in height.
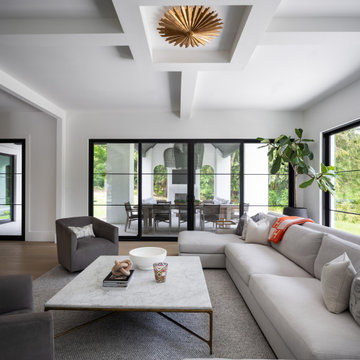
Foto di un ampio soggiorno classico aperto con sala formale, pareti bianche, parquet chiaro, camino bifacciale, cornice del camino piastrellata, TV a parete, pavimento marrone, soffitto a cassettoni e boiserie
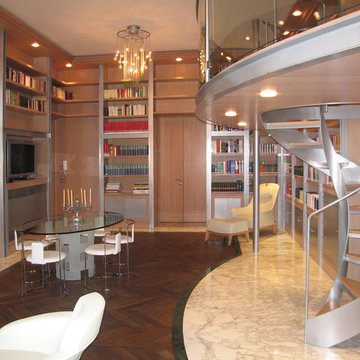
Libreria-boiserie in rovere sbiancato, struttura metallica
laccata acciaio e balaustra in vetro centinato.
Esempio di un ampio soggiorno moderno con libreria, parquet scuro, parete attrezzata e boiserie
Esempio di un ampio soggiorno moderno con libreria, parquet scuro, parete attrezzata e boiserie
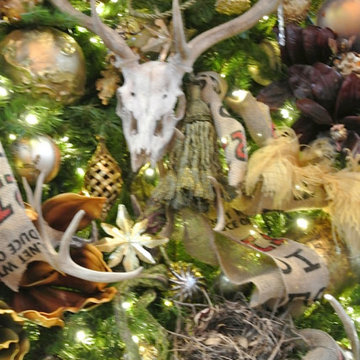
Christmas holiday design for an amazing animal conservation ranch in Texas. Our goal was to deliver a holiday scheme indicative of rustic Texas. For year 2012 our look was to design with a color palette of forest green, rust, brown, cream and gold pulling from the use of natural elements, often found on the ranch, such as pheasant and ostrich feathers, deer sheds, lichen covered branches, beautiful vintage fowl and small critter taxidermy, massive pine comes, silver birch branches etc.. mixed with vintage wood skis, copper bladed ice skates, rustic lanterns, etc..
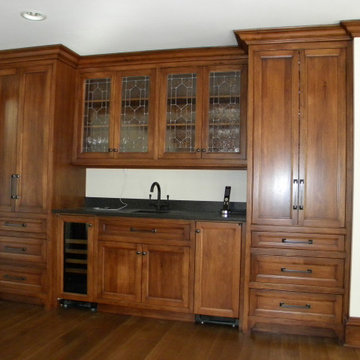
Foto di un ampio soggiorno tradizionale aperto con angolo bar, pareti beige, pavimento in legno massello medio, camino classico, pavimento marrone, soffitto a cassettoni e boiserie
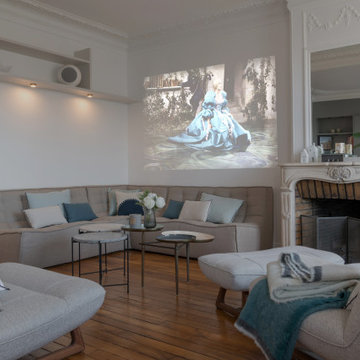
Immagine di un ampio soggiorno chic aperto con libreria, pareti grigie, pavimento in legno massello medio, camino classico, cornice del camino in pietra, TV nascosta, pavimento marrone, soffitto ribassato e boiserie
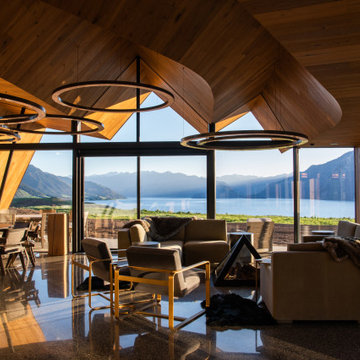
Foto di un ampio soggiorno moderno aperto con pareti marroni, pavimento in cemento, camino classico, cornice del camino in cemento, pavimento grigio, soffitto in legno e boiserie
Living ampi con boiserie - Foto e idee per arredare
4


