Living american style con pareti verdi - Foto e idee per arredare
Filtra anche per:
Budget
Ordina per:Popolari oggi
181 - 200 di 606 foto
1 di 3
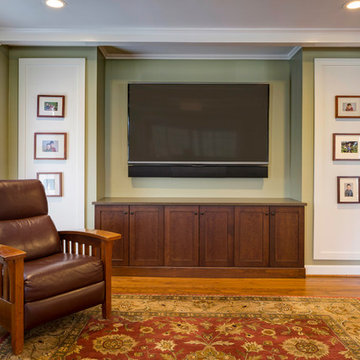
Bob Greenspan
Esempio di un soggiorno american style di medie dimensioni e chiuso con pareti verdi, pavimento in legno massello medio, nessun camino e TV a parete
Esempio di un soggiorno american style di medie dimensioni e chiuso con pareti verdi, pavimento in legno massello medio, nessun camino e TV a parete
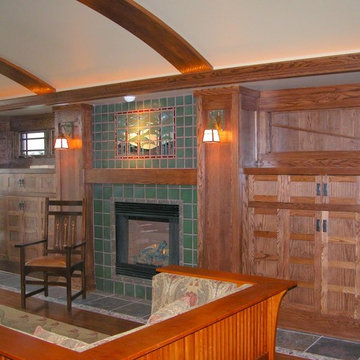
handmade tile
custom wall unit
Foto di un soggiorno stile americano di medie dimensioni e chiuso con sala formale, pareti verdi, parquet scuro, camino classico, cornice del camino piastrellata e nessuna TV
Foto di un soggiorno stile americano di medie dimensioni e chiuso con sala formale, pareti verdi, parquet scuro, camino classico, cornice del camino piastrellata e nessuna TV
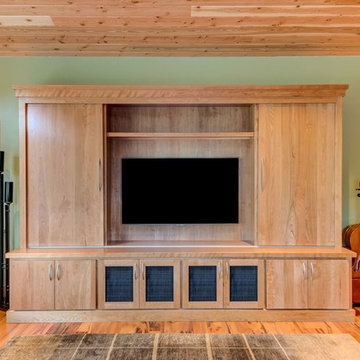
Foto di un soggiorno american style di medie dimensioni e chiuso con sala formale, pareti verdi, parquet chiaro, nessun camino e parete attrezzata

Esempio di un soggiorno stile americano di medie dimensioni e chiuso con libreria, pareti verdi, pavimento in legno massello medio, camino classico, cornice del camino piastrellata, TV a parete, pavimento marrone, soffitto a cassettoni e pareti in legno
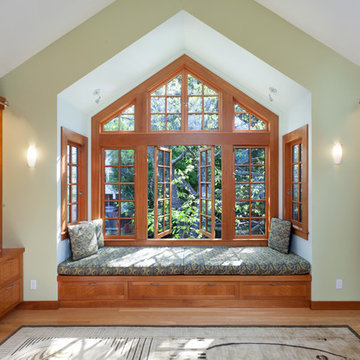
This 1907 Brown Shingle Arts & Crafts home had significant dry rot damage and a 1970’s addition that required extensive re-building to repair. We took the opportunity to explore what the owners most wanted for their home and make design changes that would improve their experience of living in the house. The project brought the mismatched previous addition into harmony with the style of the original house, added a deck with good spaces for socializing, and made two home offices fit the needs of the owners. Design sketches and a cardboard study model with removable parts helped the clients visualize ideas and evaluate options.
Photography by Kurt Manley.
https://saikleyarchitects.com/portfolio/arts-crafts-addition/
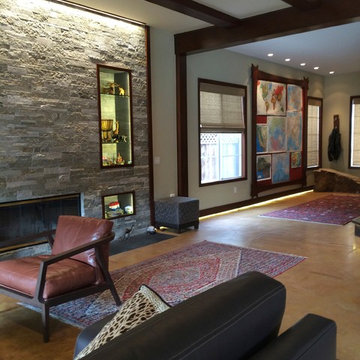
Defining Elements
Foto di un soggiorno american style di medie dimensioni con pareti verdi, pavimento in cemento, nessun camino e cornice del camino in pietra
Foto di un soggiorno american style di medie dimensioni con pareti verdi, pavimento in cemento, nessun camino e cornice del camino in pietra
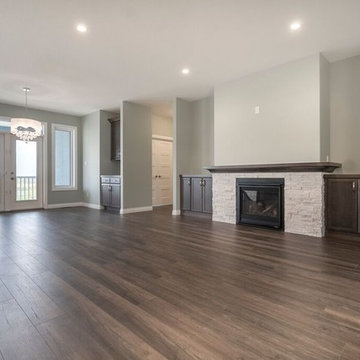
The is the living room to the walk out deck, this custom home backs a green space so these windows are great to be able to see that view.
Esempio di un grande soggiorno american style aperto con pareti verdi, pavimento in laminato, camino classico, cornice del camino in pietra e pavimento marrone
Esempio di un grande soggiorno american style aperto con pareti verdi, pavimento in laminato, camino classico, cornice del camino in pietra e pavimento marrone
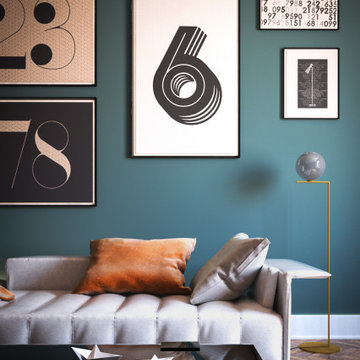
Interior design project in Kensington to update the old apartment with coloured paint walls and luxurious furniture. Parquet wood flooring, finished with lacquer to bring out the character of the period building.
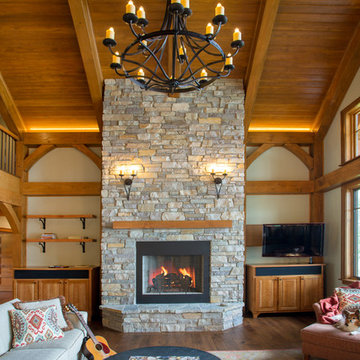
Our clients already had a cottage on Torch Lake that they loved to visit. It was a 1960s ranch that worked just fine for their needs. However, the lower level walkout became entirely unusable due to water issues. After purchasing the lot next door, they hired us to design a new cottage. Our first task was to situate the home in the center of the two parcels to maximize the view of the lake while also accommodating a yard area. Our second task was to take particular care to divert any future water issues. We took necessary precautions with design specifications to water proof properly, establish foundation and landscape drain tiles / stones, set the proper elevation of the home per ground water height and direct the water flow around the home from natural grade / drive. Our final task was to make appealing, comfortable, living spaces with future planning at the forefront. An example of this planning is placing a master suite on both the main level and the upper level. The ultimate goal of this home is for it to one day be at least a 3/4 of the year home and designed to be a multi-generational heirloom.
- Jacqueline Southby Photography
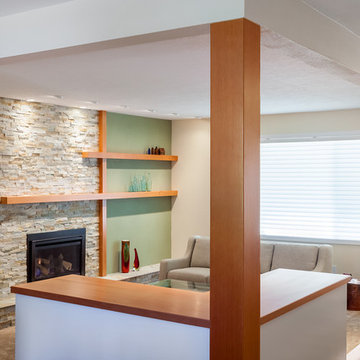
David Paul Bayles
Immagine di un soggiorno american style aperto con pareti verdi, parquet chiaro e cornice del camino in pietra
Immagine di un soggiorno american style aperto con pareti verdi, parquet chiaro e cornice del camino in pietra
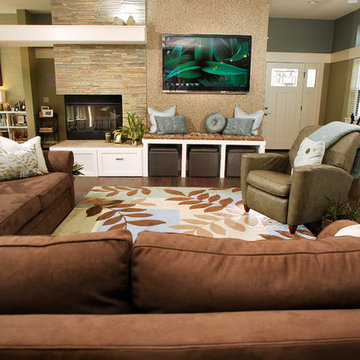
Gary Langhammer, Katie King
Foto di un grande soggiorno stile americano aperto con pareti verdi, parquet scuro, camino ad angolo, cornice del camino in pietra e TV a parete
Foto di un grande soggiorno stile americano aperto con pareti verdi, parquet scuro, camino ad angolo, cornice del camino in pietra e TV a parete
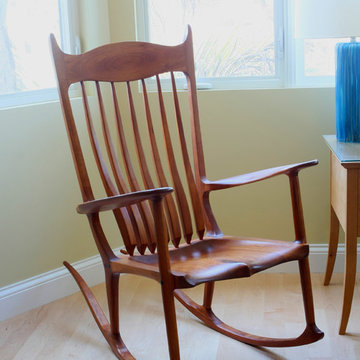
David William Photography
Immagine di un soggiorno stile americano di medie dimensioni e aperto con pareti verdi, parquet chiaro e nessuna TV
Immagine di un soggiorno stile americano di medie dimensioni e aperto con pareti verdi, parquet chiaro e nessuna TV
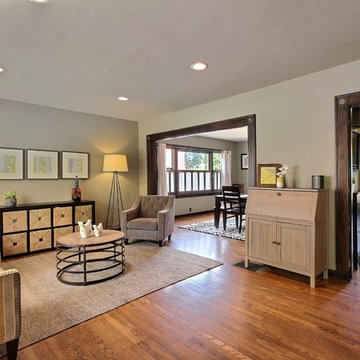
Immagine di un soggiorno stile americano di medie dimensioni e aperto con sala formale, pavimento in legno massello medio, nessun camino, nessuna TV, pavimento marrone e pareti verdi
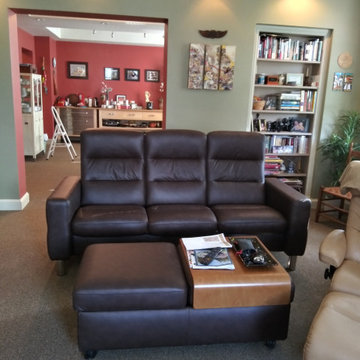
Custom Stressless Sofa and Storage Ottoman
Immagine di un soggiorno stile americano di medie dimensioni e stile loft con pareti verdi, moquette e pavimento grigio
Immagine di un soggiorno stile americano di medie dimensioni e stile loft con pareti verdi, moquette e pavimento grigio
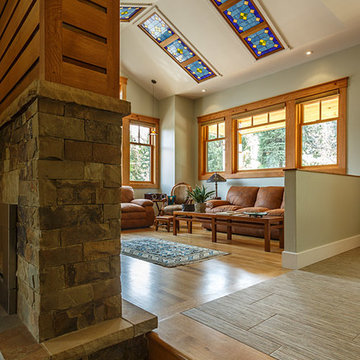
Photography by Marona Photography
Architecture + Structural Engineering by Reynolds Ash + Associates.
Esempio di un ampio soggiorno american style stile loft con pareti verdi, parquet chiaro, camino bifacciale e cornice del camino in pietra
Esempio di un ampio soggiorno american style stile loft con pareti verdi, parquet chiaro, camino bifacciale e cornice del camino in pietra
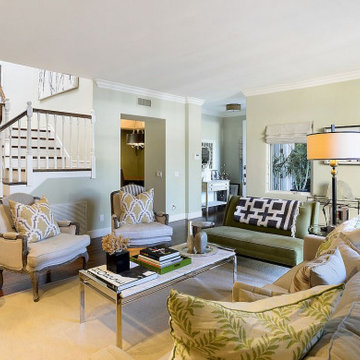
On the opposite end of this formal living room, the foyer. The client chose California red oak for most of the flooring throughout. A palette of earthy tones was selected for all public spaces. Despite its classical architecture, this home has an open floor plan reminiscent of California Living.
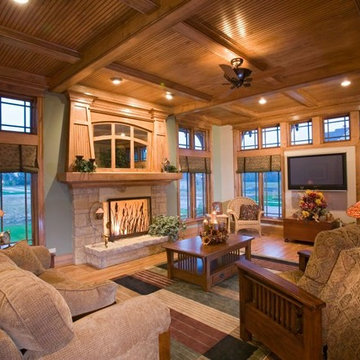
Esempio di un grande soggiorno stile americano aperto con pareti verdi, pavimento in legno massello medio, camino classico, cornice del camino in pietra e TV a parete
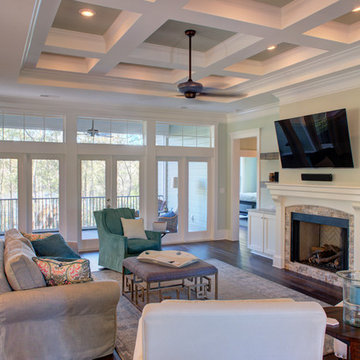
Idee per un grande soggiorno american style con pareti verdi, pavimento in legno massello medio, camino classico, cornice del camino in pietra e TV a parete
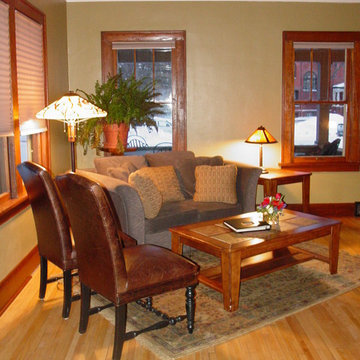
Cozy historic living room. 1913 Craftsman restored to it's former beauty and original character while being updated with the latest amenities.
Foto di un soggiorno american style di medie dimensioni e aperto con pareti verdi e parquet chiaro
Foto di un soggiorno american style di medie dimensioni e aperto con pareti verdi e parquet chiaro
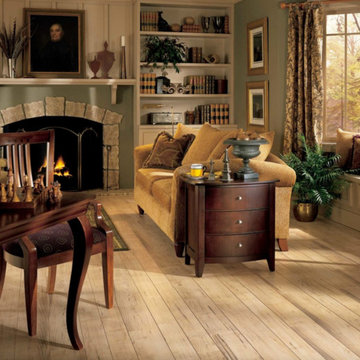
Immagine di un soggiorno stile americano di medie dimensioni e aperto con libreria, pareti verdi, pavimento in legno massello medio, camino classico, cornice del camino in pietra, nessuna TV e pavimento marrone
Living american style con pareti verdi - Foto e idee per arredare
10


