1.755 Foto di taverne seminterrate con pavimento marrone
Filtra anche per:
Budget
Ordina per:Popolari oggi
141 - 160 di 1.755 foto
1 di 3
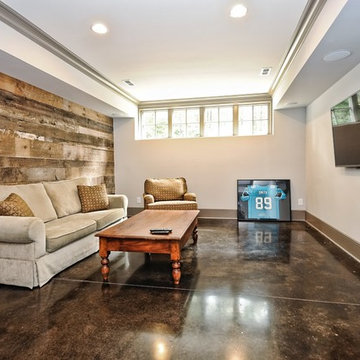
Foto di una taverna country seminterrata di medie dimensioni con pareti bianche, pavimento in cemento e pavimento marrone
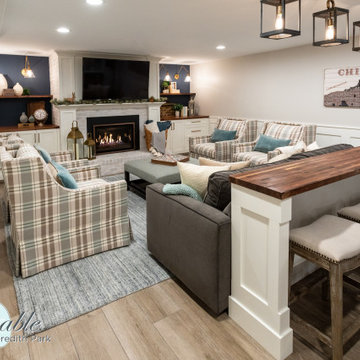
The family room area in this basement features a whitewashed brick fireplace with custom mantle surround, custom builtins with lots of storage and butcher block tops. Navy blue wallpaper and brass pop-over lights accent the fireplace wall. The elevated bar behind the sofa is perfect for added seating. Behind the elevated bar is an entertaining bar with navy cabinets, open shelving and quartz countertops.
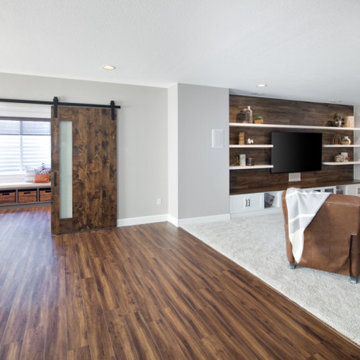
This contemporary rustic basement remodel transformed an unused part of the home into completely cozy, yet stylish, living, play, and work space for a young family. Starting with an elegant spiral staircase leading down to a multi-functional garden level basement. The living room set up serves as a gathering space for the family separate from the main level to allow for uninhibited entertainment and privacy. The floating shelves and gorgeous shiplap accent wall makes this room feel much more elegant than just a TV room. With plenty of storage for the entire family, adjacent from the TV room is an additional reading nook, including built-in custom shelving for optimal storage with contemporary design.
One of the highlights of this space is the private workroom right off the main living area. A work and study room, sectioned off with gorgeous maple, sliding barn doors, is the perfect space for a group project or a quiet study hall. This space includes four built-in desks for four students, with ample room for larger projects.
This basement remodel planned for plenty of space for play and creativity. A wide-open floor plan creates space for games and movement on the hardwood flooring. Off the main open play area is an arts & crafts room partitioned off by a single maple sliding barn door — the perfect space for a young family to feel inspired and to create art together.
Photo by Mark Quentin / StudioQphoto.com
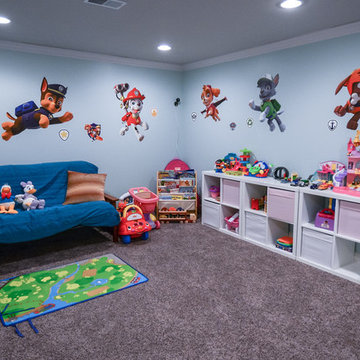
Esempio di un'ampia taverna tradizionale seminterrata con pareti blu, moquette, nessun camino e pavimento marrone
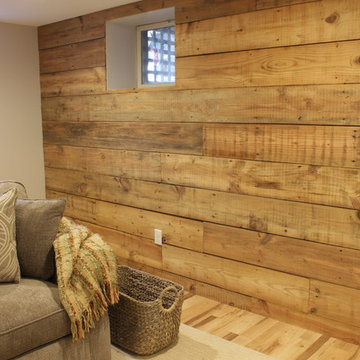
This setting just makes you want to cozy up with that blanket and a good movie.
Photo Credit: N. Leonard
Idee per una taverna country seminterrata di medie dimensioni con pareti beige, pavimento in laminato, nessun camino e pavimento marrone
Idee per una taverna country seminterrata di medie dimensioni con pareti beige, pavimento in laminato, nessun camino e pavimento marrone
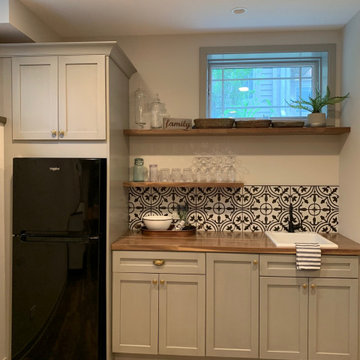
Beautiful warm and rustic basement rehab in charming Elmhurst, Illinois. Earthy elements of various natural woods are featured in the flooring, fireplace surround and furniture and adds a cozy welcoming feel to the space. Black and white vintage inspired tiles are found in the bathroom and kitchenette. A chic fireplace adds warmth and character.
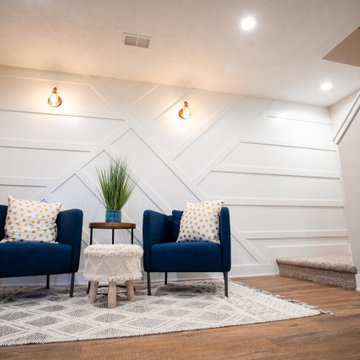
Esempio di una taverna stile americano seminterrata con pavimento in vinile e pavimento marrone
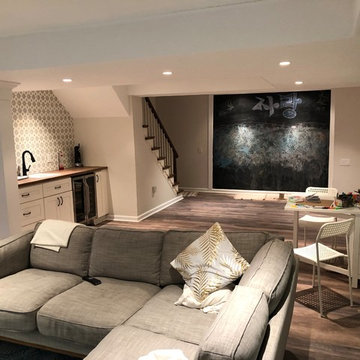
Several walls were removed to open up the space, including a wall over stairs that had doors. Prior to the update, to access the basement, you would have to open a door and then climb down enclosed steps. You had no view of the basement until you got to the bottom of the steps, making the initial impression of the space feel uninviting. Now there are no doors and you can see into the basement from almost the top of the stairs. The addition of strategic, recessed lighting created a bright atmosphere without the worry of hitting one's head on any hanging light fixtures. While this is a great gathering space to entertain family and friends, it is also an ideal location for the kids to play. Therefore, the unfinished-looking chalkboard wall was not removed. Instead, a custom frame was added to provide an attractive accent to this special area of the room. The children love having the ability to express their creativity on this wall and so it has become a central family focal point of the space.
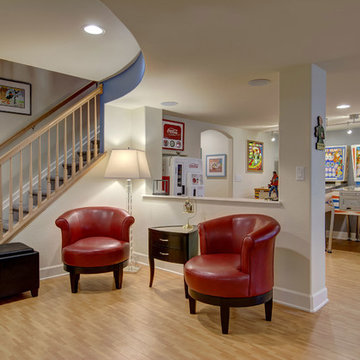
©Finished Basement Company
Idee per una taverna chic seminterrata di medie dimensioni con pareti beige, pavimento in bambù, nessun camino e pavimento marrone
Idee per una taverna chic seminterrata di medie dimensioni con pareti beige, pavimento in bambù, nessun camino e pavimento marrone

Photographer: Bob Narod
Foto di una grande taverna chic seminterrata con pavimento marrone, pavimento in laminato e pareti multicolore
Foto di una grande taverna chic seminterrata con pavimento marrone, pavimento in laminato e pareti multicolore

Designed by Monica Lewis MCR, UDCP, CMKBD. Project Manager Dave West CR. Photography by Todd Yarrington.
Esempio di una taverna tradizionale seminterrata di medie dimensioni con pareti grigie, moquette e pavimento marrone
Esempio di una taverna tradizionale seminterrata di medie dimensioni con pareti grigie, moquette e pavimento marrone

Ispirazione per una taverna industriale seminterrata con pareti marroni, pavimento in legno massello medio, nessun camino e pavimento marrone

Ispirazione per una taverna chic seminterrata di medie dimensioni con pareti grigie, pavimento in laminato, nessun camino e pavimento marrone
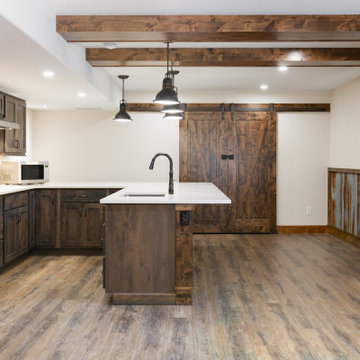
Rustic Basement renovation to include a large kitchenette, knotty alder doors, and corrugated metal wainscoting. Stone fireplace surround.
Foto di una grande taverna stile rurale seminterrata con angolo bar, pareti beige, pavimento in vinile, stufa a legna, cornice del camino in pietra, pavimento marrone e boiserie
Foto di una grande taverna stile rurale seminterrata con angolo bar, pareti beige, pavimento in vinile, stufa a legna, cornice del camino in pietra, pavimento marrone e boiserie

Immagine di una taverna chic seminterrata di medie dimensioni con angolo bar, pavimento in laminato, camino lineare Ribbon, cornice del camino piastrellata, pavimento marrone e soffitto a cassettoni
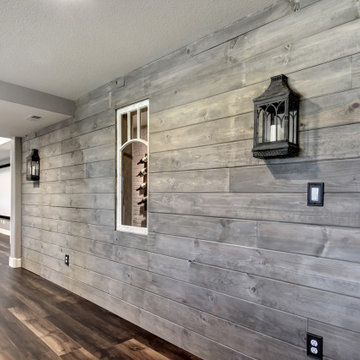
Large finished basement in Suburban Denver with TV room, bar, billiards table, shuffleboard table, basement guest room and guest bathroom.
Ispirazione per una grande taverna industriale seminterrata con pareti grigie, pavimento in vinile e pavimento marrone
Ispirazione per una grande taverna industriale seminterrata con pareti grigie, pavimento in vinile e pavimento marrone
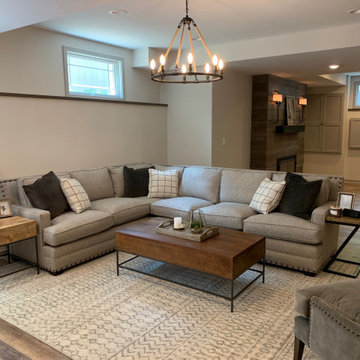
Beautiful warm and rustic basement rehab in charming Elmhurst, Illinois. Earthy elements of various natural woods are featured in the flooring, fireplace surround and furniture and adds a cozy welcoming feel to the space. Black and white vintage inspired tiles are found in the bathroom and kitchenette. A chic fireplace adds warmth and character.
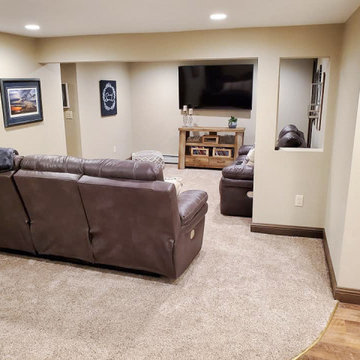
This basement remodel made the area more efficient and useful to the family. It has a full bar area, guest rooms, a bathroom, laundry, and entrance to outside.

This formerly unfinished basement in Montclair, NJ, has plenty of new space - a powder room, entertainment room, large bar, large laundry room and a billiard room. The client sourced a rustic bar-top with a mix of eclectic pieces to complete the interior design. MGR Construction Inc.; In House Photography.
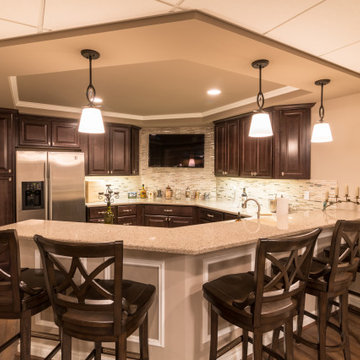
Immagine di una grande taverna classica seminterrata con pareti beige, pavimento in legno massello medio, nessun camino e pavimento marrone
1.755 Foto di taverne seminterrate con pavimento marrone
8