1.207 Foto di taverne seminterrate con camino classico
Filtra anche per:
Budget
Ordina per:Popolari oggi
181 - 200 di 1.207 foto
1 di 3
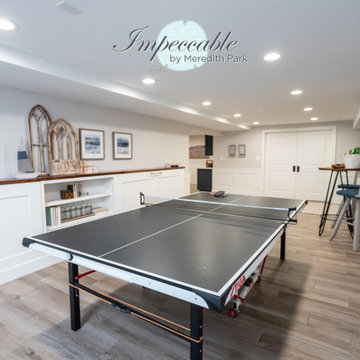
This gaming area in the basement doubles as a guest space with custom murphy bed pull downs. When the murphy beds are up they blend into the custom white wainscoting in the space and serve as a "drink shelf" for entertaining.
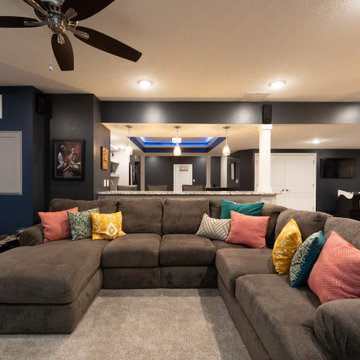
This West Lafayette family purchased their home with a partially finished basement. They approached Riverside with two goals in mind: 1) create a customized play space for each of their children, and 2) design the ultimate entertainment area for their adult friends and family.
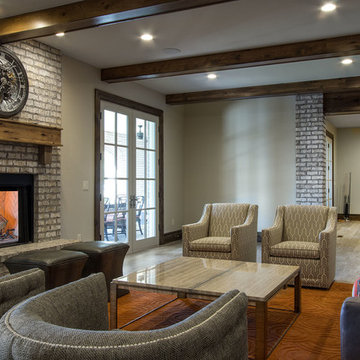
Foto di un'ampia taverna tradizionale seminterrata con pareti grigie, pavimento in legno massello medio, camino classico, cornice del camino in mattoni e pavimento marrone
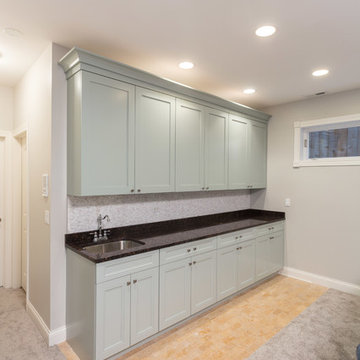
A fun updated to a once dated basement. We renovated this client’s basement to be the perfect play area for their children as well as a chic gathering place for their friends and family. In order to accomplish this, we needed to ensure plenty of storage and seating. Some of the first elements we installed were large cabinets throughout the basement as well as a large banquette, perfect for hiding children’s toys as well as offering ample seating for their guests. Next, to brighten up the space in colors both children and adults would find pleasing, we added a textured blue accent wall and painted the cabinetry a pale green.
Upstairs, we renovated the bathroom to be a kid-friendly space by replacing the stand-up shower with a full bath. The natural stone wall adds warmth to the space and creates a visually pleasing contrast of design.
Lastly, we designed an organized and practical mudroom, creating a perfect place for the whole family to store jackets, shoes, backpacks, and purses.
Designed by Chi Renovation & Design who serve Chicago and it's surrounding suburbs, with an emphasis on the North Side and North Shore. You'll find their work from the Loop through Lincoln Park, Skokie, Wilmette, and all of the way up to Lake Forest.
For more about Chi Renovation & Design, click here: https://www.chirenovation.com/
To learn more about this project, click here: https://www.chirenovation.com/portfolio/lincoln-square-basement-renovation/

Robb Siverson Photography
Ispirazione per una piccola taverna minimalista seminterrata con pareti beige, pavimento in legno massello medio, camino classico, cornice del camino in pietra e pavimento beige
Ispirazione per una piccola taverna minimalista seminterrata con pareti beige, pavimento in legno massello medio, camino classico, cornice del camino in pietra e pavimento beige
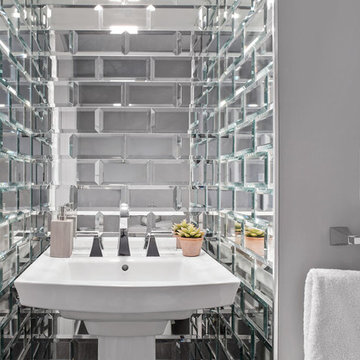
Ispirazione per un'ampia taverna tradizionale seminterrata con pareti grigie, pavimento in vinile, camino classico, cornice del camino in pietra e pavimento grigio
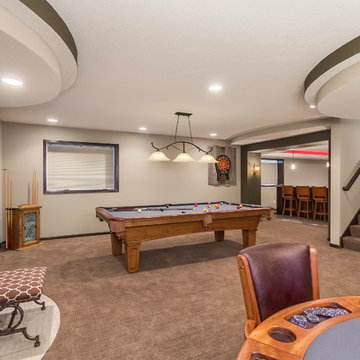
©Finished Basement Company
Ispirazione per una taverna tradizionale seminterrata di medie dimensioni con pareti beige, moquette, camino classico, cornice del camino in pietra e pavimento marrone
Ispirazione per una taverna tradizionale seminterrata di medie dimensioni con pareti beige, moquette, camino classico, cornice del camino in pietra e pavimento marrone
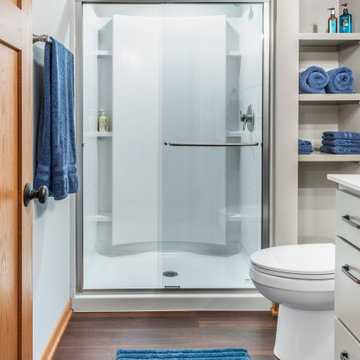
The full bathroom includes a stylish acrylic shower module by Sterling, with a Delta Simplicity semi-frameless glass door and a serene painted Amish cabinet handcrafted in Wisconsin
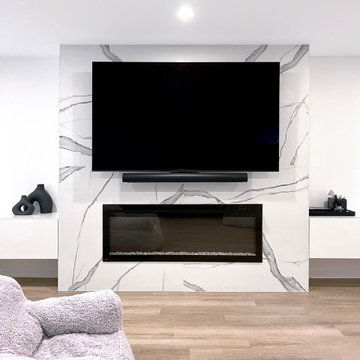
This basement went from dark and chilly to light, bright and cosy added space for a busy family. The large family room feature wall shows off a large screen TV and also a gas fireplace to keep the space warm. Built-ins on either side keep the space tidy. Not shown are the extra storage spaces and closets which hide behind pristine white doors with black hardware.
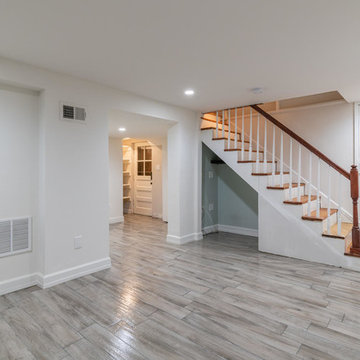
This 1500 sqft addition includes a large gourmet kitchen, a master suite, Aupair suite, custom paint, and a large porch.
Idee per una taverna moderna seminterrata di medie dimensioni con pareti bianche, parquet chiaro, camino classico e pavimento grigio
Idee per una taverna moderna seminterrata di medie dimensioni con pareti bianche, parquet chiaro, camino classico e pavimento grigio
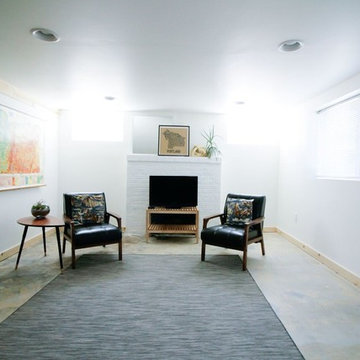
The roomy living area extends to a fireplace wall and has plenty of daylight from the egress window and foundation windows. Photo -
Ispirazione per una piccola taverna design seminterrata con pareti bianche, pavimento in cemento, camino classico, cornice del camino in mattoni e pavimento grigio
Ispirazione per una piccola taverna design seminterrata con pareti bianche, pavimento in cemento, camino classico, cornice del camino in mattoni e pavimento grigio
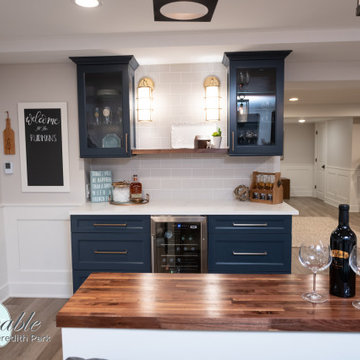
The family room area in this basement features a whitewashed brick fireplace with custom mantle surround, custom builtins with lots of storage and butcher block tops. Navy blue wallpaper and brass pop-over lights accent the fireplace wall. The elevated bar behind the sofa is perfect for added seating. Behind the elevated bar is an entertaining bar with navy cabinets, open shelving and quartz countertops.
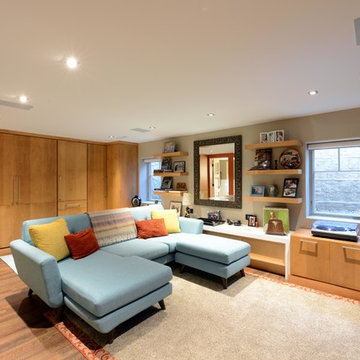
Robb Siverson Photography
Immagine di una piccola taverna minimalista seminterrata con pareti beige, pavimento in legno massello medio, camino classico, cornice del camino in pietra e pavimento beige
Immagine di una piccola taverna minimalista seminterrata con pareti beige, pavimento in legno massello medio, camino classico, cornice del camino in pietra e pavimento beige
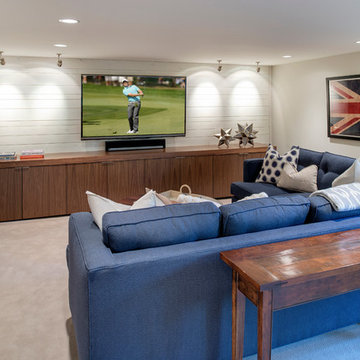
Jenny Terrell; SpaceCrafting Photography
Esempio di una taverna chic seminterrata con pareti grigie, moquette, camino classico e cornice del camino in pietra
Esempio di una taverna chic seminterrata con pareti grigie, moquette, camino classico e cornice del camino in pietra
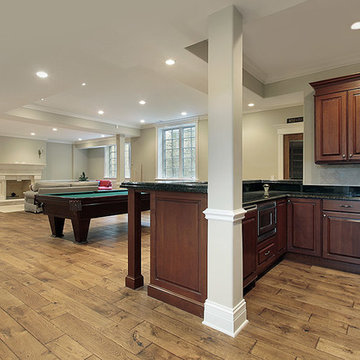
Esempio di una grande taverna classica seminterrata con pareti beige, parquet chiaro e camino classico
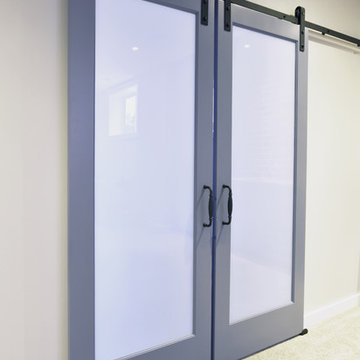
Esempio di una grande taverna design seminterrata con moquette, camino classico, cornice del camino in mattoni, pareti grigie e pavimento beige
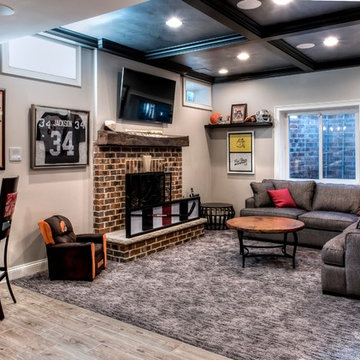
Rustic-Contemporary Basement with a Sports Theme. Black Coffer-ed Ceiling with Metallic Faux Finish. The Fireplace Brick is peppered throughout.
The Design by Janice Connolly Interiors, Lisle IL.
Remodel by Americraft, Downers Grove IL.
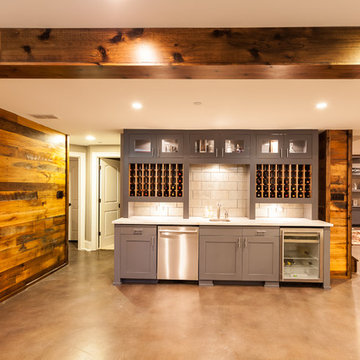
This expansive basement was revamped with modern, industrial, and rustic. Features include a floor-to-ceiling wet bar complete with lots of storage for wine bottles, glass cabinet uppers, gray inset shaker doors and drawers, beverage cooler, and backsplash. Reclaimed barnwood flanks the accent walls and behind the wall-mounted TV. New matching cabinets and book cases flank the existing fireplace.
Cabinetry design, build, and install by Wheatland Custom Cabinetry. General contracting and remodel by Hyland Homes.
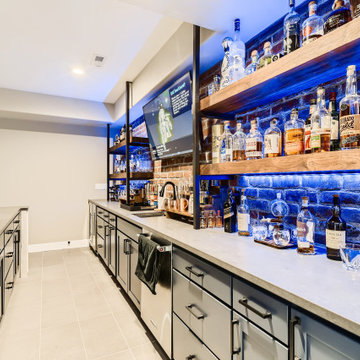
This custom basement offers an industrial sports bar vibe with contemporary elements. The wet bar features open shelving, a brick backsplash, wood accents and custom LED lighting throughout. The theater space features a coffered ceiling with LED lighting and plenty of game room space. The basement comes complete with a in-home gym and a custom wine cellar.
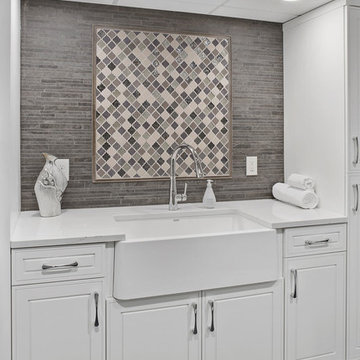
Esempio di un'ampia taverna classica seminterrata con pareti grigie, pavimento in vinile, camino classico, cornice del camino in pietra e pavimento grigio
1.207 Foto di taverne seminterrate con camino classico
10