437 Foto di taverne
Filtra anche per:
Budget
Ordina per:Popolari oggi
161 - 180 di 437 foto
1 di 3

Idee per una grande taverna chic con sbocco, pareti grigie, pavimento in legno massello medio, pavimento marrone, sala giochi, camino classico, cornice del camino piastrellata e soffitto ribassato

La cornice, il vetro e le bocchette del camino ed i profili angolari tutti neri come il rivestimento, creano un monolite in marmo nero, che lo fa diventare il "protagonista" dell'ambiente.
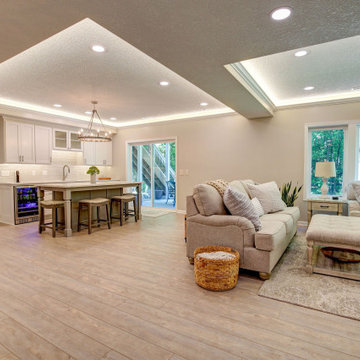
New finished basement. Includes large family room with expansive wet bar, spare bedroom/workout room, 3/4 bath, linear gas fireplace.
Idee per una grande taverna design con sbocco, angolo bar, pareti grigie, pavimento in vinile, camino classico, cornice del camino piastrellata, pavimento grigio, soffitto ribassato e carta da parati
Idee per una grande taverna design con sbocco, angolo bar, pareti grigie, pavimento in vinile, camino classico, cornice del camino piastrellata, pavimento grigio, soffitto ribassato e carta da parati
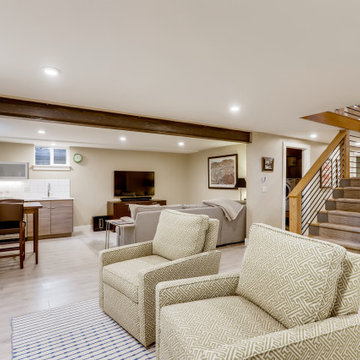
Foto di una taverna classica seminterrata di medie dimensioni con angolo bar, pareti beige, pavimento in vinile, camino classico, cornice del camino in mattoni, pavimento grigio, travi a vista e pareti in perlinato
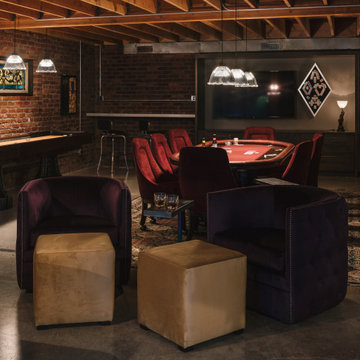
The homeowners had a very specific vision for their large daylight basement. To begin, Neil Kelly's team, led by Portland Design Consultant Fabian Genovesi, took down numerous walls to completely open up the space, including the ceilings, and removed carpet to expose the concrete flooring. The concrete flooring was repaired, resurfaced and sealed with cracks in tact for authenticity. Beams and ductwork were left exposed, yet refined, with additional piping to conceal electrical and gas lines. Century-old reclaimed brick was hand-picked by the homeowner for the east interior wall, encasing stained glass windows which were are also reclaimed and more than 100 years old. Aluminum bar-top seating areas in two spaces. A media center with custom cabinetry and pistons repurposed as cabinet pulls. And the star of the show, a full 4-seat wet bar with custom glass shelving, more custom cabinetry, and an integrated television-- one of 3 TVs in the space. The new one-of-a-kind basement has room for a professional 10-person poker table, pool table, 14' shuffleboard table, and plush seating.
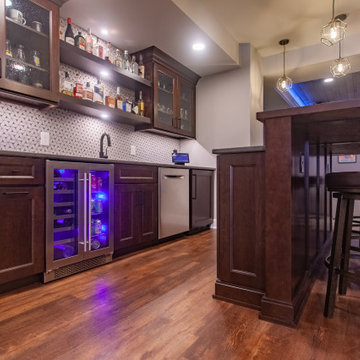
What a great place to enjoy a family movie or perform on a stage! The ceiling lights move to the beat of the music and the curtain open and closes. Then move to the other side of the basement to the wet bar and snack area and game room with a beautiful salt water fish tank.

We were hired to finish the basement of our clients cottage in Haliburton. The house is a woodsy craftsman style. Basements can be dark so we used pickled pine to brighten up this 3000 sf space which allowed us to remain consistent with the vibe of the overall cottage. We delineated the large open space in to four functions - a Family Room (with projector screen TV viewing above the fireplace and a reading niche); a Game Room with access to large doors open to the lake; a Guest Bedroom with sitting nook; and an Exercise Room. Glass was used in the french and barn doors to allow light to penetrate each space. Shelving units were used to provide some visual separation between the Family Room and Game Room. The fireplace referenced the upstairs fireplace with added inspiration from a photo our clients saw and loved. We provided all construction docs and furnishings will installed soon.
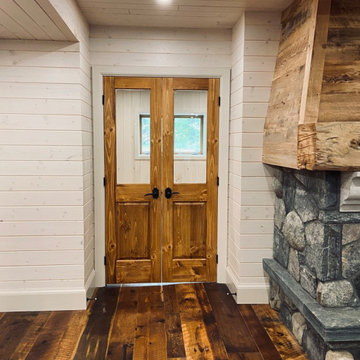
We were hired to finish the basement of our clients cottage in Haliburton. The house is a woodsy craftsman style. Basements can be dark so we used pickled pine to brighten up this 3000 sf space which allowed us to remain consistent with the vibe of the overall cottage. We delineated the large open space in to four functions - a Family Room (with projector screen TV viewing above the fireplace and a reading niche); a Game Room with access to large doors open to the lake; a Guest Bedroom with sitting nook; and an Exercise Room. Glass was used in the french and barn doors to allow light to penetrate each space. Shelving units were used to provide some visual separation between the Family Room and Game Room. The fireplace referenced the upstairs fireplace with added inspiration from a photo our clients saw and loved. We provided all construction docs and furnishings will installed soon.
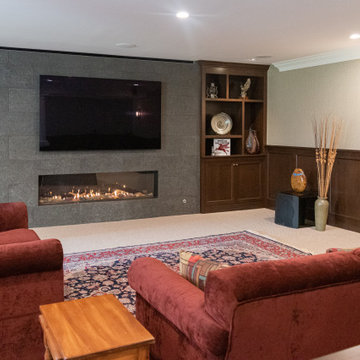
Ispirazione per un'ampia taverna classica con sbocco, angolo bar, pareti beige, moquette, camino classico, cornice del camino piastrellata, pavimento beige, soffitto ribassato e carta da parati
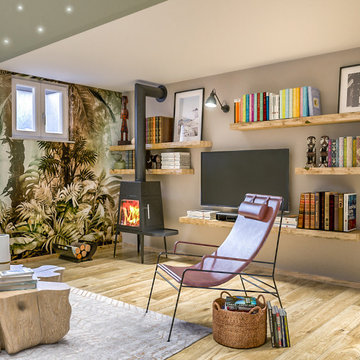
Liadesign
Esempio di una grande taverna tropicale interrata con pareti multicolore, pavimento in gres porcellanato, stufa a legna, cornice del camino in metallo, soffitto ribassato e carta da parati
Esempio di una grande taverna tropicale interrata con pareti multicolore, pavimento in gres porcellanato, stufa a legna, cornice del camino in metallo, soffitto ribassato e carta da parati
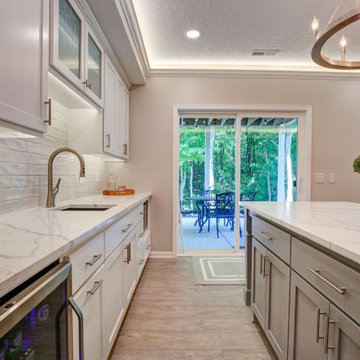
New finished basement. Includes large family room with expansive wet bar, spare bedroom/workout room, 3/4 bath, linear gas fireplace.
Esempio di una grande taverna contemporanea con sbocco, angolo bar, pareti grigie, pavimento in vinile, camino classico, cornice del camino piastrellata, pavimento grigio, soffitto ribassato e carta da parati
Esempio di una grande taverna contemporanea con sbocco, angolo bar, pareti grigie, pavimento in vinile, camino classico, cornice del camino piastrellata, pavimento grigio, soffitto ribassato e carta da parati
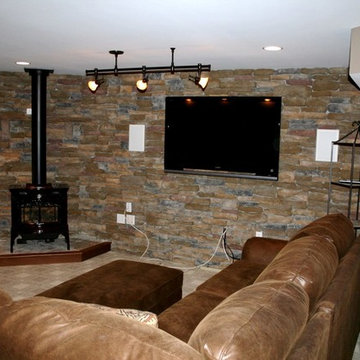
Idee per una grande taverna chic interrata con sala giochi, pareti grigie, moquette, stufa a legna, cornice del camino in metallo, pavimento grigio e soffitto a volta
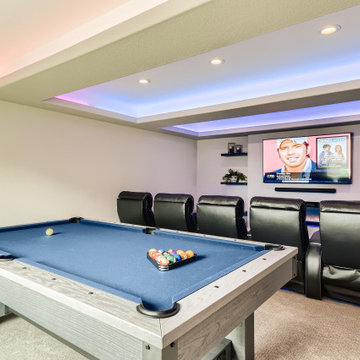
This custom basement offers an industrial sports bar vibe with contemporary elements. The wet bar features open shelving, a brick backsplash, wood accents and custom LED lighting throughout. The theater space features a coffered ceiling with LED lighting and plenty of game room space. The basement comes complete with a in-home gym and a custom wine cellar.
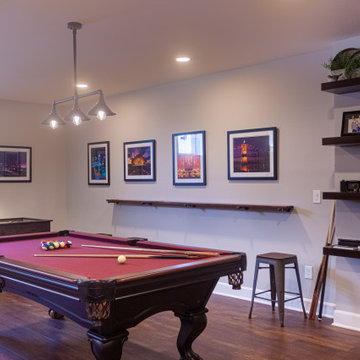
What a great place to enjoy a family movie or perform on a stage! The ceiling lights move to the beat of the music and the curtain open and closes. Then move to the other side of the basement to the wet bar and snack area and game room with a beautiful salt water fish tank.
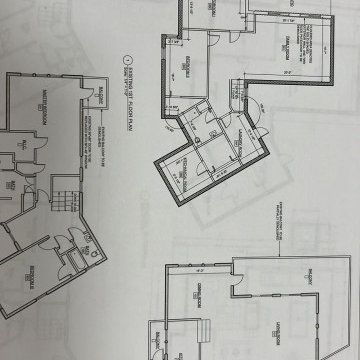
Two-story Addition Project
Basement Extention
Screen Porch
Cantina and Mexican Style Tiling
Idee per una taverna american style seminterrata di medie dimensioni con home theatre, pareti nere, pavimento in vinile, camino classico, cornice del camino in cemento, pavimento grigio, soffitto ribassato e pannellatura
Idee per una taverna american style seminterrata di medie dimensioni con home theatre, pareti nere, pavimento in vinile, camino classico, cornice del camino in cemento, pavimento grigio, soffitto ribassato e pannellatura

Immagine di una grande taverna interrata con angolo bar, pareti bianche, parquet chiaro, camino classico, cornice del camino in mattoni, pavimento grigio, travi a vista e pareti in mattoni
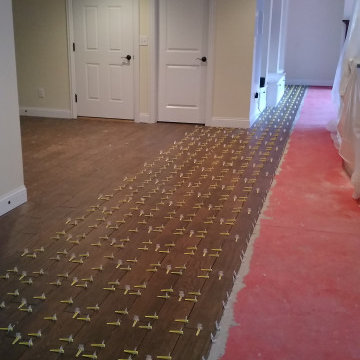
Ispirazione per un'ampia taverna contemporanea con sbocco, home theatre, pareti beige, pavimento con piastrelle in ceramica, camino classico, cornice del camino in pietra ricostruita, pavimento marrone e soffitto a cassettoni
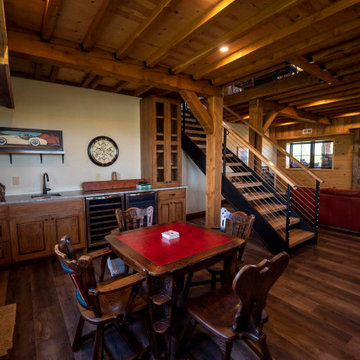
Basement in post and beam home with mini bar and living room
Ispirazione per una taverna stile rurale seminterrata di medie dimensioni con pareti beige, parquet scuro, pavimento marrone, travi a vista, pareti in legno, angolo bar, camino classico e cornice del camino in mattoni
Ispirazione per una taverna stile rurale seminterrata di medie dimensioni con pareti beige, parquet scuro, pavimento marrone, travi a vista, pareti in legno, angolo bar, camino classico e cornice del camino in mattoni
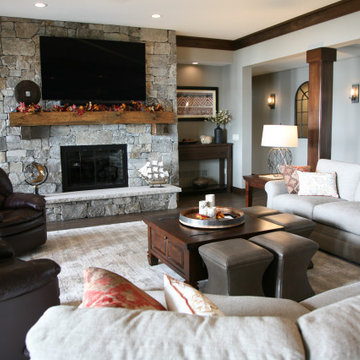
The lower level walk out is spacious and has a more earthy vibe with stone accents and stained millwork.
Ispirazione per una grande taverna classica con sbocco, sala giochi, pareti grigie, pavimento in vinile, camino classico, cornice del camino in pietra, pavimento marrone e soffitto ribassato
Ispirazione per una grande taverna classica con sbocco, sala giochi, pareti grigie, pavimento in vinile, camino classico, cornice del camino in pietra, pavimento marrone e soffitto ribassato
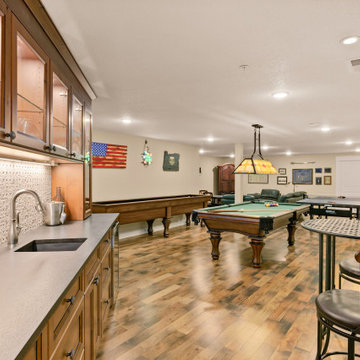
Well lit basement living and dining area.
Immagine di una grande taverna classica interrata con sala giochi, pareti bianche, pavimento in legno massello medio, camino classico, cornice del camino in legno, pavimento marrone e travi a vista
Immagine di una grande taverna classica interrata con sala giochi, pareti bianche, pavimento in legno massello medio, camino classico, cornice del camino in legno, pavimento marrone e travi a vista
437 Foto di taverne
9