456 Foto di taverne
Filtra anche per:
Budget
Ordina per:Popolari oggi
101 - 120 di 456 foto
1 di 3
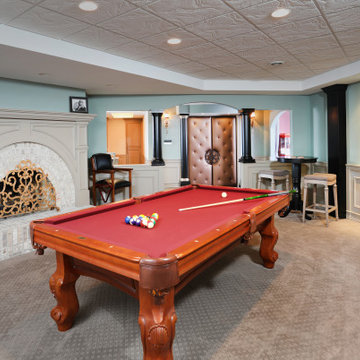
The kitchenette is the perfect place for snacks and popcorn for movie nights, not to mention ample storage for whatever your beverage of choice may be.
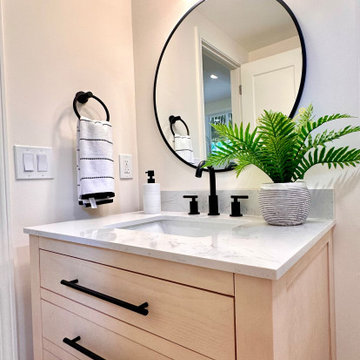
One of the biggest challenges for a basement renovation will be light. In this home, we were able to re-frame the exposed exterior walls for bigger windows. This adds light and also a great view of the Indian Hills golf course!
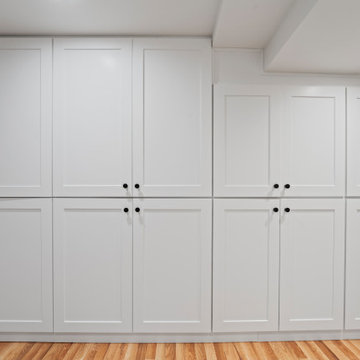
Remodeling an existing 1940s basement is a challenging! We started off with reframing and rough-in to open up the living space, to create a new wine cellar room, and bump-out for the new gas fireplace. The drywall was given a Level 5 smooth finish to provide a modern aesthetic. We then installed all the finishes from the brick fireplace and cellar floor, to the built-in cabinets and custom wine cellar racks. This project turned out amazing!
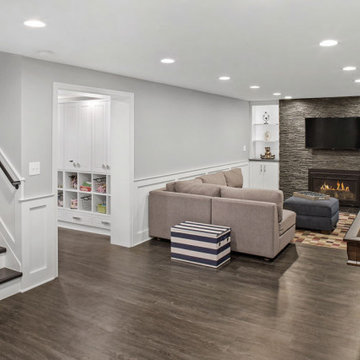
Idee per una grande taverna moderna interrata con sala giochi, pareti blu, pavimento in laminato, camino classico, cornice del camino in pietra ricostruita, pavimento marrone e soffitto a volta
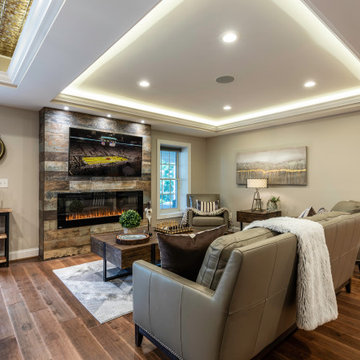
This older couple residing in a golf course community wanted to expand their living space and finish up their unfinished basement for entertainment purposes and more.
Their wish list included: exercise room, full scale movie theater, fireplace area, guest bedroom, full size master bath suite style, full bar area, entertainment and pool table area, and tray ceiling.
After major concrete breaking and running ground plumbing, we used a dead corner of basement near staircase to tuck in bar area.
A dual entrance bathroom from guest bedroom and main entertainment area was placed on far wall to create a large uninterrupted main floor area. A custom barn door for closet gives extra floor space to guest bedroom.
New movie theater room with multi-level seating, sound panel walls, two rows of recliner seating, 120-inch screen, state of art A/V system, custom pattern carpeting, surround sound & in-speakers, custom molding and trim with fluted columns, custom mahogany theater doors.
The bar area includes copper panel ceiling and rope lighting inside tray area, wrapped around cherry cabinets and dark granite top, plenty of stools and decorated with glass backsplash and listed glass cabinets.
The main seating area includes a linear fireplace, covered with floor to ceiling ledger stone and an embedded television above it.
The new exercise room with two French doors, full mirror walls, a couple storage closets, and rubber floors provide a fully equipped home gym.
The unused space under staircase now includes a hidden bookcase for storage and A/V equipment.
New bathroom includes fully equipped body sprays, large corner shower, double vanities, and lots of other amenities.
Carefully selected trim work, crown molding, tray ceiling, wainscoting, wide plank engineered flooring, matching stairs, and railing, makes this basement remodel the jewel of this community.
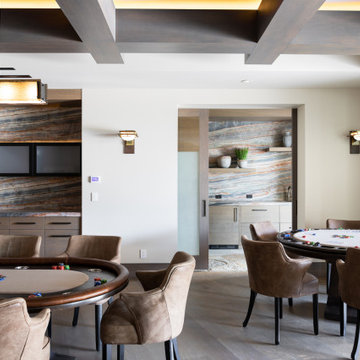
Esempio di un'ampia taverna etnica con sbocco, sala giochi, pareti bianche, pavimento in legno massello medio, camino classico, cornice del camino in pietra, pavimento marrone e soffitto a cassettoni
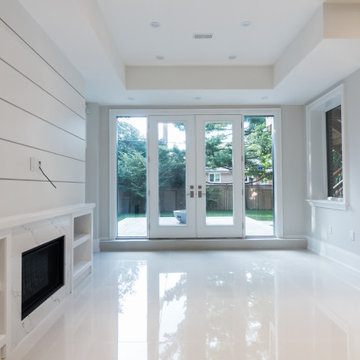
Foto di una taverna classica con home theatre, pavimento in gres porcellanato, camino classico, cornice del camino in pietra, pavimento beige, soffitto a cassettoni, sbocco e pareti grigie
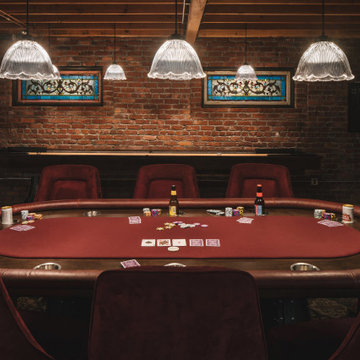
The homeowners had a very specific vision for their large daylight basement. To begin, Neil Kelly's team, led by Portland Design Consultant Fabian Genovesi, took down numerous walls to completely open up the space, including the ceilings, and removed carpet to expose the concrete flooring. The concrete flooring was repaired, resurfaced and sealed with cracks in tact for authenticity. Beams and ductwork were left exposed, yet refined, with additional piping to conceal electrical and gas lines. Century-old reclaimed brick was hand-picked by the homeowner for the east interior wall, encasing stained glass windows which were are also reclaimed and more than 100 years old. Aluminum bar-top seating areas in two spaces. A media center with custom cabinetry and pistons repurposed as cabinet pulls. And the star of the show, a full 4-seat wet bar with custom glass shelving, more custom cabinetry, and an integrated television-- one of 3 TVs in the space. The new one-of-a-kind basement has room for a professional 10-person poker table, pool table, 14' shuffleboard table, and plush seating.
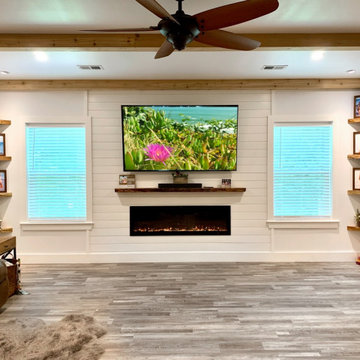
This was a full basement remodel. Large living room. Full kitchen, full bathroom, one bedroom, gym.
Esempio di una grande taverna chic con sbocco, home theatre, pareti bianche, pavimento in vinile, camino classico, cornice del camino in perlinato, pavimento grigio, travi a vista e pareti in perlinato
Esempio di una grande taverna chic con sbocco, home theatre, pareti bianche, pavimento in vinile, camino classico, cornice del camino in perlinato, pavimento grigio, travi a vista e pareti in perlinato
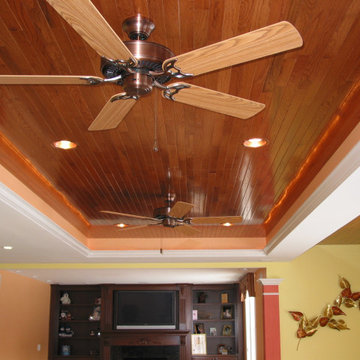
Ispirazione per un'ampia taverna moderna con sbocco, home theatre, pareti gialle, moquette, pavimento beige, soffitto in legno, camino classico e cornice del camino piastrellata
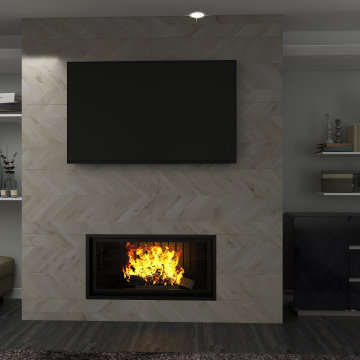
Esempio di una piccola taverna minimal con pareti grigie, pavimento in vinile, camino lineare Ribbon, cornice del camino in pietra, pavimento nero e soffitto ribassato
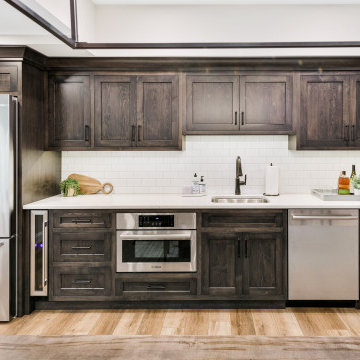
Foto di una grande taverna american style con sbocco, sala giochi, pareti beige, parquet chiaro, cornice del camino in pietra ricostruita e pavimento marrone
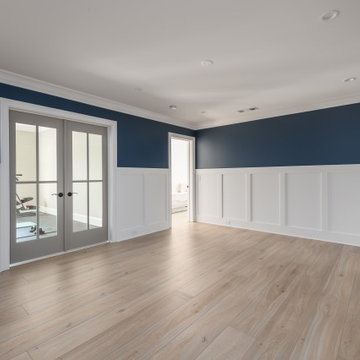
This full basement renovation included adding a mudroom area, media room, a bedroom, a full bathroom, a game room, a kitchen, a gym and a beautiful custom wine cellar. Our clients are a family that is growing, and with a new baby, they wanted a comfortable place for family to stay when they visited, as well as space to spend time themselves. They also wanted an area that was easy to access from the pool for entertaining, grabbing snacks and using a new full pool bath.We never treat a basement as a second-class area of the house. Wood beams, customized details, moldings, built-ins, beadboard and wainscoting give the lower level main-floor style. There’s just as much custom millwork as you’d see in the formal spaces upstairs. We’re especially proud of the wine cellar, the media built-ins, the customized details on the island, the custom cubbies in the mudroom and the relaxing flow throughout the entire space.
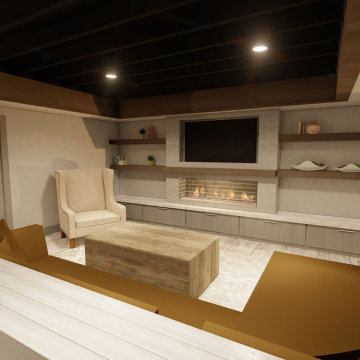
Foto di una grande taverna interrata con angolo bar, pareti bianche, parquet chiaro, camino classico, cornice del camino in mattoni, pavimento grigio, travi a vista e pareti in mattoni
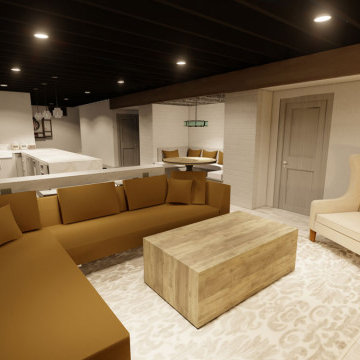
Ispirazione per una grande taverna interrata con angolo bar, pareti bianche, parquet chiaro, camino classico, cornice del camino in mattoni, pavimento grigio, travi a vista e pareti in mattoni
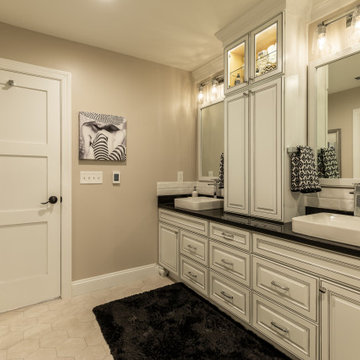
This older couple residing in a golf course community wanted to expand their living space and finish up their unfinished basement for entertainment purposes and more.
Their wish list included: exercise room, full scale movie theater, fireplace area, guest bedroom, full size master bath suite style, full bar area, entertainment and pool table area, and tray ceiling.
After major concrete breaking and running ground plumbing, we used a dead corner of basement near staircase to tuck in bar area.
A dual entrance bathroom from guest bedroom and main entertainment area was placed on far wall to create a large uninterrupted main floor area. A custom barn door for closet gives extra floor space to guest bedroom.
New movie theater room with multi-level seating, sound panel walls, two rows of recliner seating, 120-inch screen, state of art A/V system, custom pattern carpeting, surround sound & in-speakers, custom molding and trim with fluted columns, custom mahogany theater doors.
The bar area includes copper panel ceiling and rope lighting inside tray area, wrapped around cherry cabinets and dark granite top, plenty of stools and decorated with glass backsplash and listed glass cabinets.
The main seating area includes a linear fireplace, covered with floor to ceiling ledger stone and an embedded television above it.
The new exercise room with two French doors, full mirror walls, a couple storage closets, and rubber floors provide a fully equipped home gym.
The unused space under staircase now includes a hidden bookcase for storage and A/V equipment.
New bathroom includes fully equipped body sprays, large corner shower, double vanities, and lots of other amenities.
Carefully selected trim work, crown molding, tray ceiling, wainscoting, wide plank engineered flooring, matching stairs, and railing, makes this basement remodel the jewel of this community.
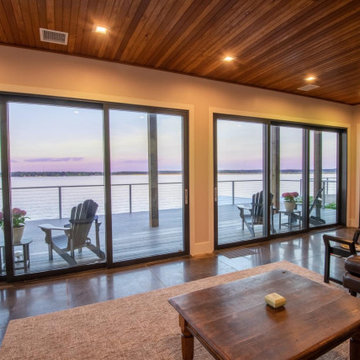
Foto di una grande taverna contemporanea con sbocco, sala giochi, pareti beige, pavimento in cemento, camino classico, cornice del camino in pietra, pavimento marrone e soffitto in legno
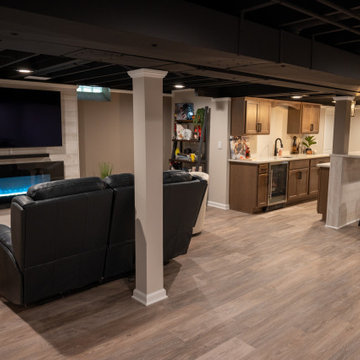
Esempio di una taverna tradizionale interrata di medie dimensioni con angolo bar, pavimento in vinile, camino lineare Ribbon, cornice del camino in legno, pavimento marrone e travi a vista
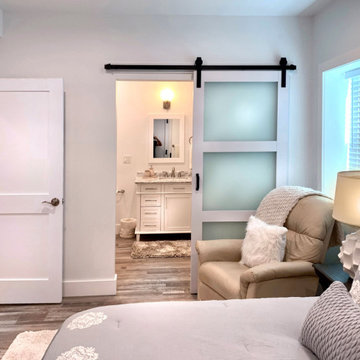
This was a full basement remodel. Large living room. Full kitchen, full bathroom, one bedroom, gym.
Ispirazione per una grande taverna chic con sbocco, home theatre, pareti bianche, pavimento in vinile, camino classico, cornice del camino in perlinato, pavimento grigio, travi a vista e pareti in perlinato
Ispirazione per una grande taverna chic con sbocco, home theatre, pareti bianche, pavimento in vinile, camino classico, cornice del camino in perlinato, pavimento grigio, travi a vista e pareti in perlinato
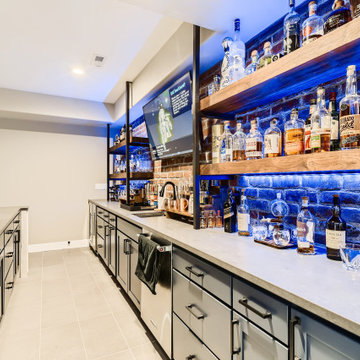
This custom basement offers an industrial sports bar vibe with contemporary elements. The wet bar features open shelving, a brick backsplash, wood accents and custom LED lighting throughout. The theater space features a coffered ceiling with LED lighting and plenty of game room space. The basement comes complete with a in-home gym and a custom wine cellar.
456 Foto di taverne
6