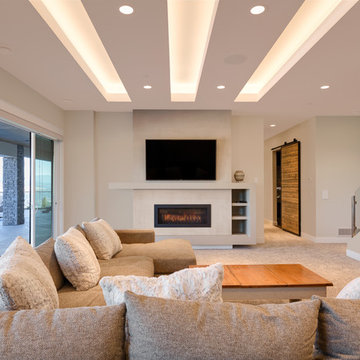1.540 Foto di taverne
Filtra anche per:
Budget
Ordina per:Popolari oggi
81 - 100 di 1.540 foto
1 di 3

Hightail Photography
Immagine di una taverna classica seminterrata di medie dimensioni con pareti beige, moquette, camino classico, cornice del camino piastrellata e pavimento beige
Immagine di una taverna classica seminterrata di medie dimensioni con pareti beige, moquette, camino classico, cornice del camino piastrellata e pavimento beige
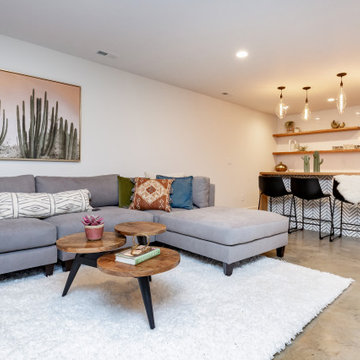
Modern basement finish in Ankeny, Iowa. Exciting, new space, complete with new bar area, modern fireplace, butcher block countertops, floating shelving, polished concrete flooring, bathroom and bedroom. Before and After pics. Staging: Jessica Rae Interiors. Photos: Jake Boyd Photography. Thank you to our wonderful customers, Kathy and Josh!
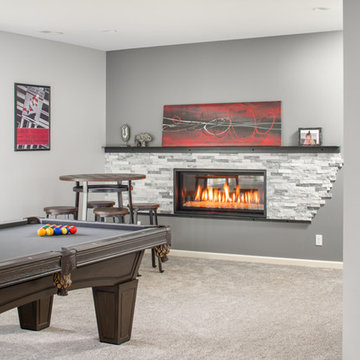
Thomas Grady Photography
Idee per un'ampia taverna contemporanea con sbocco, pareti grigie, moquette, camino classico, cornice del camino piastrellata e pavimento beige
Idee per un'ampia taverna contemporanea con sbocco, pareti grigie, moquette, camino classico, cornice del camino piastrellata e pavimento beige
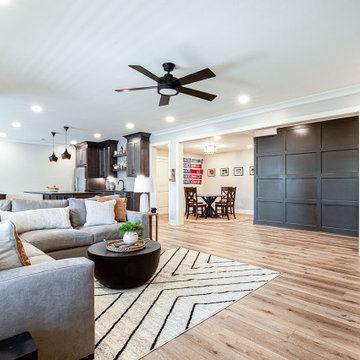
Immagine di una grande taverna country con sbocco, sala giochi, pareti grigie, pavimento in vinile, camino classico, cornice del camino in perlinato, pavimento multicolore e boiserie
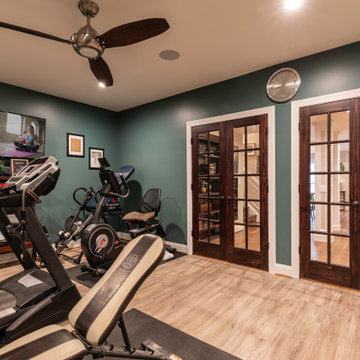
This older couple residing in a golf course community wanted to expand their living space and finish up their unfinished basement for entertainment purposes and more.
Their wish list included: exercise room, full scale movie theater, fireplace area, guest bedroom, full size master bath suite style, full bar area, entertainment and pool table area, and tray ceiling.
After major concrete breaking and running ground plumbing, we used a dead corner of basement near staircase to tuck in bar area.
A dual entrance bathroom from guest bedroom and main entertainment area was placed on far wall to create a large uninterrupted main floor area. A custom barn door for closet gives extra floor space to guest bedroom.
New movie theater room with multi-level seating, sound panel walls, two rows of recliner seating, 120-inch screen, state of art A/V system, custom pattern carpeting, surround sound & in-speakers, custom molding and trim with fluted columns, custom mahogany theater doors.
The bar area includes copper panel ceiling and rope lighting inside tray area, wrapped around cherry cabinets and dark granite top, plenty of stools and decorated with glass backsplash and listed glass cabinets.
The main seating area includes a linear fireplace, covered with floor to ceiling ledger stone and an embedded television above it.
The new exercise room with two French doors, full mirror walls, a couple storage closets, and rubber floors provide a fully equipped home gym.
The unused space under staircase now includes a hidden bookcase for storage and A/V equipment.
New bathroom includes fully equipped body sprays, large corner shower, double vanities, and lots of other amenities.
Carefully selected trim work, crown molding, tray ceiling, wainscoting, wide plank engineered flooring, matching stairs, and railing, makes this basement remodel the jewel of this community.
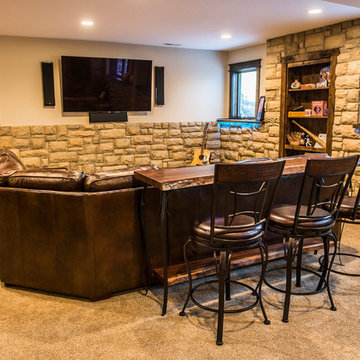
Rustic Style Basement Remodel with Bar - Photo Credits Kristol Kumar Photography
Foto di una grande taverna stile rurale seminterrata con pareti beige, camino ad angolo, cornice del camino in mattoni, moquette e pavimento beige
Foto di una grande taverna stile rurale seminterrata con pareti beige, camino ad angolo, cornice del camino in mattoni, moquette e pavimento beige
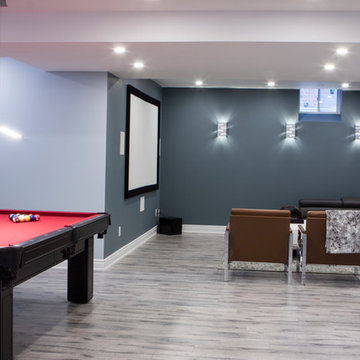
Open movie theater area with a fixed projection screen. Open niche was build to hide and incorporate two load bearing metal posts.
Idee per una grande taverna moderna interrata con pareti blu, pavimento in laminato, camino sospeso, cornice del camino piastrellata e pavimento grigio
Idee per una grande taverna moderna interrata con pareti blu, pavimento in laminato, camino sospeso, cornice del camino piastrellata e pavimento grigio
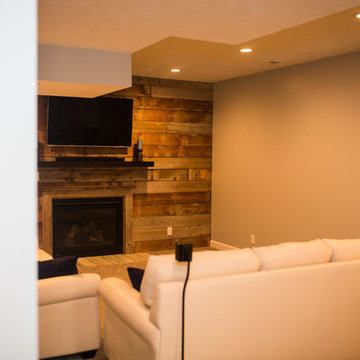
Idee per una taverna rustica interrata di medie dimensioni con pareti grigie, moquette, camino classico e pavimento grigio
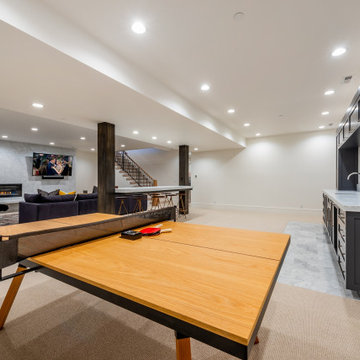
Foto di una grande taverna minimal interrata con angolo bar, pareti bianche, moquette, camino classico, cornice del camino in pietra e pavimento beige
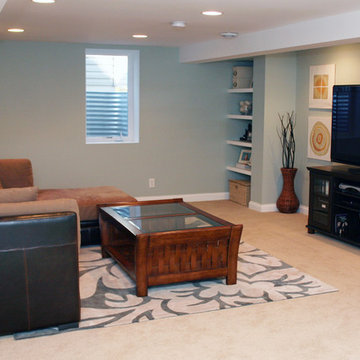
Studio Laguna Photography
Foto di una grande taverna contemporanea seminterrata con pareti blu, moquette, camino classico e cornice del camino piastrellata
Foto di una grande taverna contemporanea seminterrata con pareti blu, moquette, camino classico e cornice del camino piastrellata
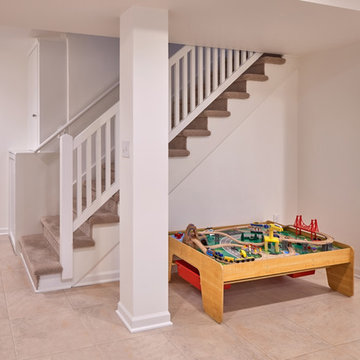
Jackson Design Build |
Photography: NW Architectural Photography
Immagine di una taverna chic di medie dimensioni con sbocco, pareti bianche, pavimento in linoleum, camino classico e pavimento multicolore
Immagine di una taverna chic di medie dimensioni con sbocco, pareti bianche, pavimento in linoleum, camino classico e pavimento multicolore
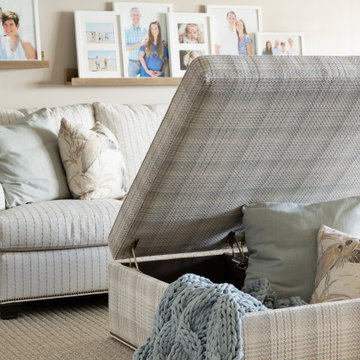
Refreshed entertainment space for the family. Originally, a dark and dated basement was transformed into a warm and inviting entertainment space for the family and guest to relax and enjoy each others company. Neutral tones and textiles incorporated to resemble the wonderful relaxed vibes of the beach into this lake house.
Photos by Spacecrafting Photography
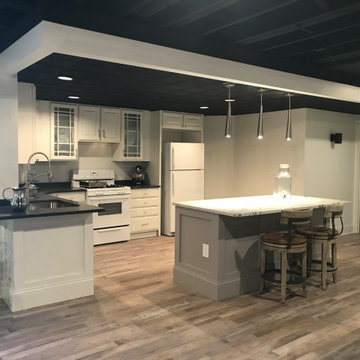
The drop ceiling in the general area was removed and the joists were painted black. In the kitchenette area the drop ceiling remained but was painted the same black. All the cabinets were moved to take out the peninsula and create an island.
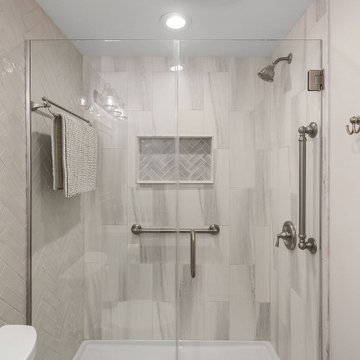
We transitioned this unfinished basement to a functional space including a kitchen, workout room, lounge area, extra bathroom and music room. The homeowners opted for an exposed black ceiling and epoxy coated floor, and upgraded the stairwell with creative two-toned shiplap and a stained wood tongue and groove ceiling. This is a perfect example of using an unfinished basement to increase useable space that meets your specific needs.
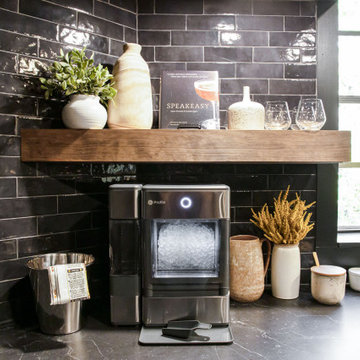
Foto di una grande taverna minimal con sbocco, angolo bar, pareti nere, pavimento in vinile, camino classico, cornice del camino in mattoni, pavimento marrone e pareti in perlinato
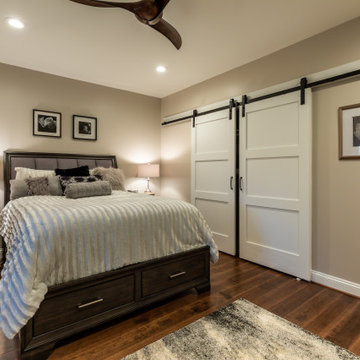
This older couple residing in a golf course community wanted to expand their living space and finish up their unfinished basement for entertainment purposes and more.
Their wish list included: exercise room, full scale movie theater, fireplace area, guest bedroom, full size master bath suite style, full bar area, entertainment and pool table area, and tray ceiling.
After major concrete breaking and running ground plumbing, we used a dead corner of basement near staircase to tuck in bar area.
A dual entrance bathroom from guest bedroom and main entertainment area was placed on far wall to create a large uninterrupted main floor area. A custom barn door for closet gives extra floor space to guest bedroom.
New movie theater room with multi-level seating, sound panel walls, two rows of recliner seating, 120-inch screen, state of art A/V system, custom pattern carpeting, surround sound & in-speakers, custom molding and trim with fluted columns, custom mahogany theater doors.
The bar area includes copper panel ceiling and rope lighting inside tray area, wrapped around cherry cabinets and dark granite top, plenty of stools and decorated with glass backsplash and listed glass cabinets.
The main seating area includes a linear fireplace, covered with floor to ceiling ledger stone and an embedded television above it.
The new exercise room with two French doors, full mirror walls, a couple storage closets, and rubber floors provide a fully equipped home gym.
The unused space under staircase now includes a hidden bookcase for storage and A/V equipment.
New bathroom includes fully equipped body sprays, large corner shower, double vanities, and lots of other amenities.
Carefully selected trim work, crown molding, tray ceiling, wainscoting, wide plank engineered flooring, matching stairs, and railing, makes this basement remodel the jewel of this community.
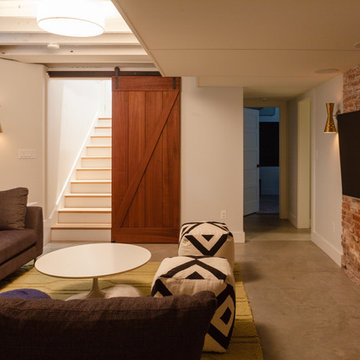
Idee per una taverna minimal interrata di medie dimensioni con pareti bianche, pavimento in cemento, camino classico e cornice del camino in mattoni
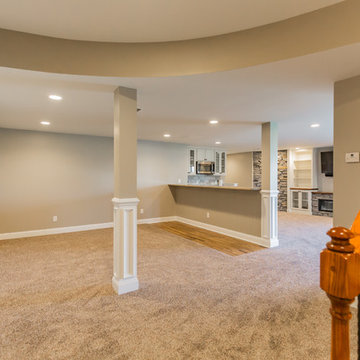
Idee per una grande taverna chic con sbocco, pareti beige, moquette, camino lineare Ribbon, cornice del camino in pietra e pavimento beige
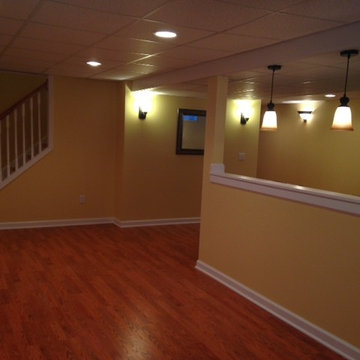
Esempio di una taverna tradizionale seminterrata di medie dimensioni con pareti gialle e camino classico
1.540 Foto di taverne
5
