12.662 Foto di taverne
Filtra anche per:
Budget
Ordina per:Popolari oggi
121 - 140 di 12.662 foto
1 di 3

Immagine di una grande taverna design con sbocco, pareti beige, pavimento in cemento, nessun camino, pavimento marrone e sala giochi
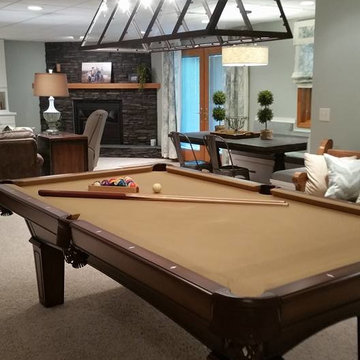
Esempio di una grande taverna country con sbocco, pareti blu, moquette, camino classico e cornice del camino in pietra
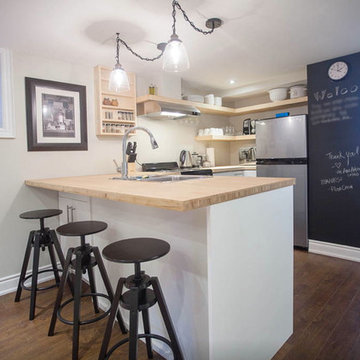
Shlezinger Photography www.shlezinger.com
Immagine di una taverna design seminterrata di medie dimensioni con pareti grigie, nessun camino e parquet scuro
Immagine di una taverna design seminterrata di medie dimensioni con pareti grigie, nessun camino e parquet scuro
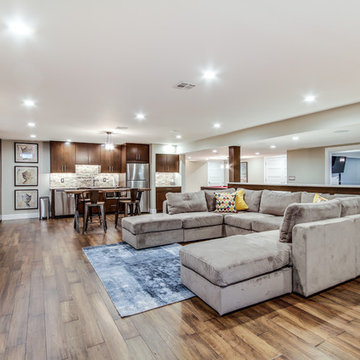
Jose Alfano
Esempio di una grande taverna design seminterrata con pareti beige, pavimento in legno massello medio e nessun camino
Esempio di una grande taverna design seminterrata con pareti beige, pavimento in legno massello medio e nessun camino

LUXUDIO
Foto di una grande taverna industriale interrata con pareti marroni, pavimento in cemento e pavimento multicolore
Foto di una grande taverna industriale interrata con pareti marroni, pavimento in cemento e pavimento multicolore
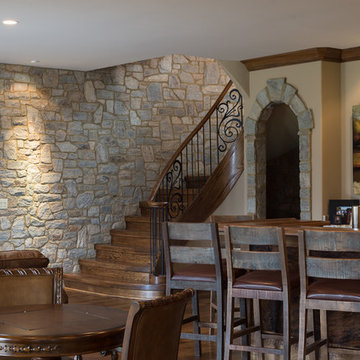
The stone door frame under the stairs leads to the perfect place for a wine cellar. ___Aperture Vision Photography___

Esempio di una taverna scandinava seminterrata di medie dimensioni con pareti bianche, parquet chiaro, camino lineare Ribbon e pavimento beige
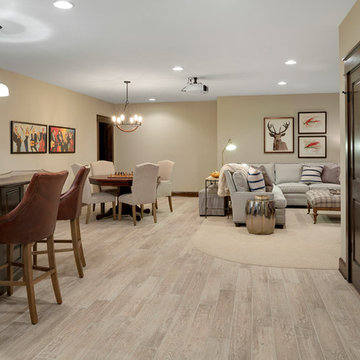
Spacecrafting
Immagine di una grande taverna rustica interrata con pareti beige, pavimento beige e parquet chiaro
Immagine di una grande taverna rustica interrata con pareti beige, pavimento beige e parquet chiaro
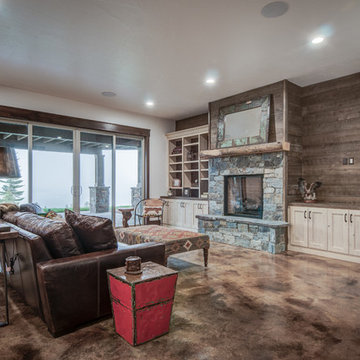
Arne Loren
Ispirazione per una taverna rustica di medie dimensioni con sbocco, pareti bianche, pavimento in cemento, camino classico e cornice del camino in pietra
Ispirazione per una taverna rustica di medie dimensioni con sbocco, pareti bianche, pavimento in cemento, camino classico e cornice del camino in pietra
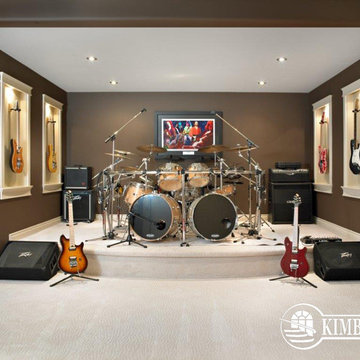
Merle Prosofsky Architectual Photography
Idee per una grande taverna tradizionale con pareti beige e moquette
Idee per una grande taverna tradizionale con pareti beige e moquette
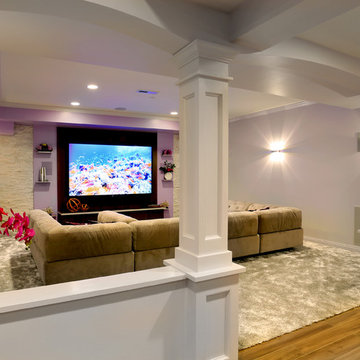
The accent wall in this entertainment space, steals with show with its bright colors. The white textured stone compliments the carpeting and gives a glamorous touch of sparkle against the pink statement wall. For your ultimate enjoyment of the space, dim the lights and find a spot on the large sectional sofa!
Photo Credit: Normandy Remodeling
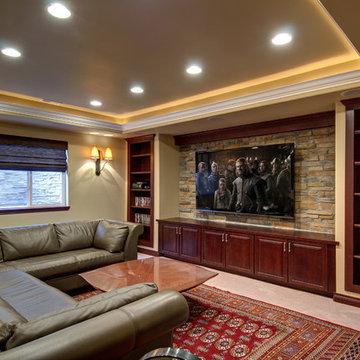
©Finished Basement Company
TV wall with balanced bookshelves and built in cabinets.
Esempio di una grande taverna chic seminterrata con pareti beige, pavimento in gres porcellanato, nessun camino e pavimento beige
Esempio di una grande taverna chic seminterrata con pareti beige, pavimento in gres porcellanato, nessun camino e pavimento beige
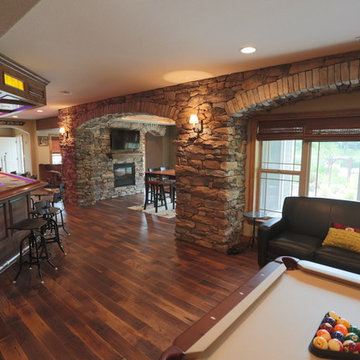
Midland Video
Ispirazione per una grande taverna stile rurale con pareti beige, parquet scuro, camino bifacciale e cornice del camino in pietra
Ispirazione per una grande taverna stile rurale con pareti beige, parquet scuro, camino bifacciale e cornice del camino in pietra

This full basement renovation included adding a mudroom area, media room, a bedroom, a full bathroom, a game room, a kitchen, a gym and a beautiful custom wine cellar. Our clients are a family that is growing, and with a new baby, they wanted a comfortable place for family to stay when they visited, as well as space to spend time themselves. They also wanted an area that was easy to access from the pool for entertaining, grabbing snacks and using a new full pool bath.We never treat a basement as a second-class area of the house. Wood beams, customized details, moldings, built-ins, beadboard and wainscoting give the lower level main-floor style. There’s just as much custom millwork as you’d see in the formal spaces upstairs. We’re especially proud of the wine cellar, the media built-ins, the customized details on the island, the custom cubbies in the mudroom and the relaxing flow throughout the entire space.
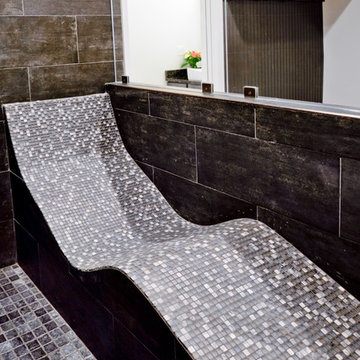
inspired spa style sauna, steam shower, whirlpool tub, locker room to an adjacent gym have been very challenging, to capture all amenities that he was inquiring.
Space was limited and how build partition walls, created a dilemma to achieve our goals. We had to reconstruct and move bearing posts to gain footsteps for our amazing and rejuvenating spa room.
This New Spa was a state of art with a curved tiled bench inside steam room and an Infrared Sauna, soaking whirlpool tub, separate dressing and vanity area just separated from adjacent Gym through pocket doors. New gym with mirrored walls was faced the backyard with a large window.
The main room was separated into an entertaining area with large bar and cabinetry, and some built INS facing the backyard. A new French door & window was added to back wall to allow more natural light. Built ins covered with light color natural maple wood tones, we were capturing his nature lifestyle. Through a double glass French door now you enter the state of the art movie theater room. Ceiling star panels, steps row seating, a large screen panel with black velvet curtains has made this space an Icon’s paradise. We have used embedded high quality speakers and surround sound equipped with all new era of projectors, receivers and multiple playing gadgets.
The staircase to main level and closet space were redesigned allowing him additional hallway and storage space that he required to have,
Intrigued color schemes and fascinating equipment’s has made this basement a place for serenity and excitement
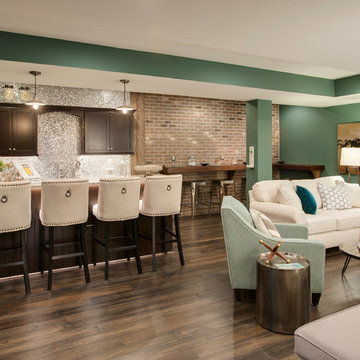
Foto di una grande taverna chic con sbocco, pareti verdi, parquet scuro, nessun camino e pavimento marrone
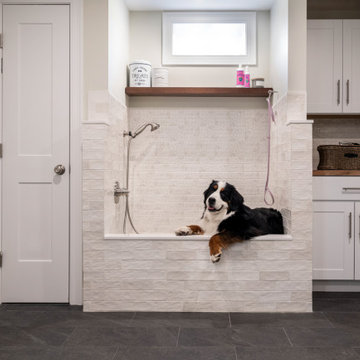
THE PROBLEM
This busy homeowner and her loyal pup had no place to land and clean-up when they got home after a productive day at the barn or a awesome day at the beach. From mud to sand to regular grooming, the front door just was not cutting it for an entry.
THE SOLUTION
An unfinished basement offers a lot of opportunity. We created a shed entry by replacing the existing bulkhead and dropping them right into the new partially finished basement. The new basement not only including a dog spa that some humans would envy but closets for additional storage, enough finished area for a personal gym/meditation area, as well as heated tile floors that not only help everything to dry quicker but also are a great place for restorative yoga!
Every dog gets their day, or so the old adage goes, but in this case, that's one lucky dog!
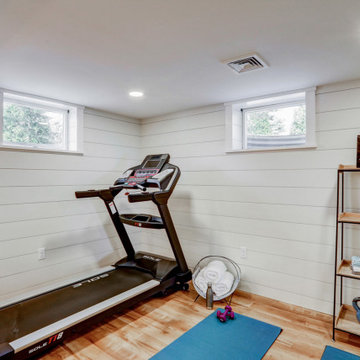
Full basement remodel with carpet stairway, industrial style railing, light brown vinyl plank flooring, white shiplap accent wall, recessed lighting, and dedicated workout area.
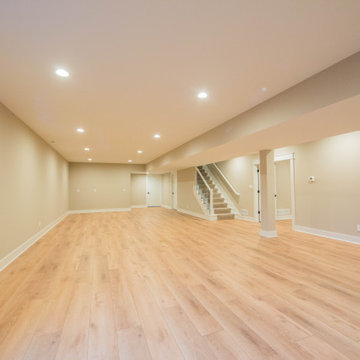
The home boasts an expansive finished basement perfect for a family entertainment area.
Foto di una grande taverna country interrata con pareti beige, pavimento in legno massello medio e pavimento marrone
Foto di una grande taverna country interrata con pareti beige, pavimento in legno massello medio e pavimento marrone
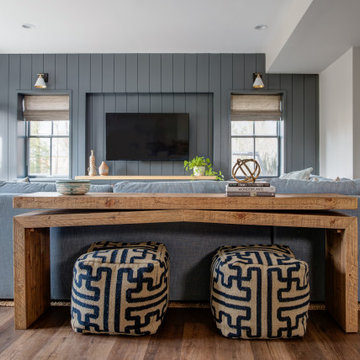
Foto di una taverna minimalista di medie dimensioni con sbocco, home theatre, pareti grigie, pavimento in laminato, nessun camino e pavimento marrone
12.662 Foto di taverne
7