489 Foto di taverne nere
Filtra anche per:
Budget
Ordina per:Popolari oggi
101 - 120 di 489 foto
1 di 3
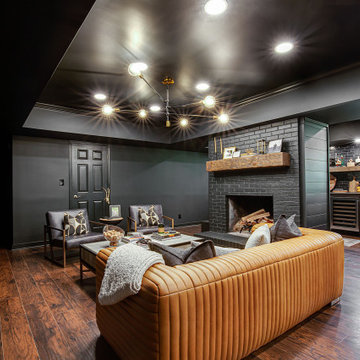
Foto di una grande taverna design con sbocco, angolo bar, pareti nere, pavimento in vinile, camino classico, cornice del camino in mattoni, pavimento marrone e pareti in perlinato
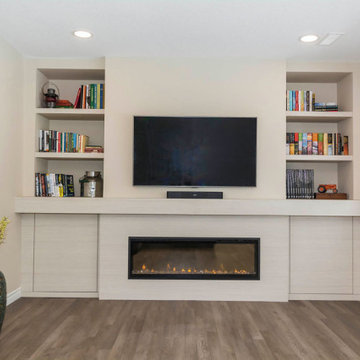
Small Basement Rec. Room - TV space with heat producing electric fireplace, hidden storage, and bookcase storage.
Idee per una piccola taverna classica con sbocco, pareti beige, pavimento in vinile, camino classico, cornice del camino in legno e pavimento marrone
Idee per una piccola taverna classica con sbocco, pareti beige, pavimento in vinile, camino classico, cornice del camino in legno e pavimento marrone

Marshall Evan Photography
Ispirazione per una grande taverna tradizionale interrata con pareti bianche, pavimento in vinile, camino classico, cornice del camino in pietra e pavimento marrone
Ispirazione per una grande taverna tradizionale interrata con pareti bianche, pavimento in vinile, camino classico, cornice del camino in pietra e pavimento marrone
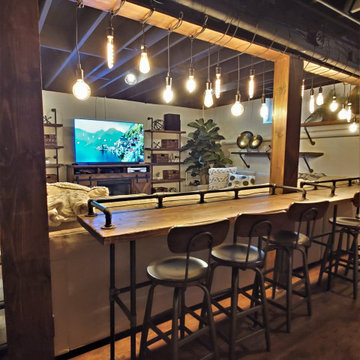
Esempio di una taverna industriale interrata di medie dimensioni con home theatre, pareti bianche, pavimento in laminato, camino classico, cornice del camino in legno, pavimento marrone e travi a vista
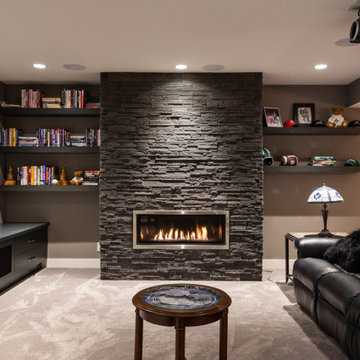
Immagine di una grande taverna contemporanea interrata con sala giochi, pareti grigie, moquette, camino lineare Ribbon, cornice del camino in pietra ricostruita e pavimento beige

The lower level living room.
Photos by Gibeon Photography
Foto di una taverna rustica con pareti beige, cornice del camino in legno, camino lineare Ribbon e pavimento nero
Foto di una taverna rustica con pareti beige, cornice del camino in legno, camino lineare Ribbon e pavimento nero
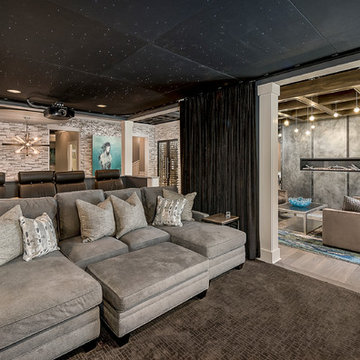
Marina Storm
Ispirazione per una grande taverna contemporanea interrata con pareti beige, pavimento in legno massello medio, camino lineare Ribbon, pavimento marrone e cornice del camino in metallo
Ispirazione per una grande taverna contemporanea interrata con pareti beige, pavimento in legno massello medio, camino lineare Ribbon, pavimento marrone e cornice del camino in metallo

In the main seating area, Riverside installed an electric fireplace for added warmth and ambiance. The fireplace surround was comprised of Mannington laminate wide planks in ‘Keystone Oak’ and topped with a natural pine rough-sawn fireplace mantle stained to match the pool table. A higher contrast and bolder look was created with the dark blue ‘Indigo Batik’ accent color, blended beautifully with the softer natural materials used throughout the basement.
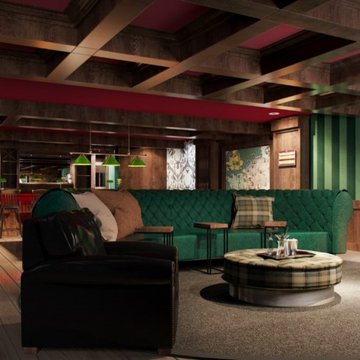
This is A 3D rendering of the space to show the design intent and proceed with the project....
My client for this man cave gave me inspiration to use from the Churchill era. It has reminders of an English pub and the British '40's-50's era. A custom made 14' round forest green leather sofa, and a custom wood table / ottoman, with custom made brown leather recliners completes the overall look. Velvet striped green wallpaper and wood coffered ceiling beams with red paint in between give it character. The custom 16' round plush carpet pulls the seating area together.
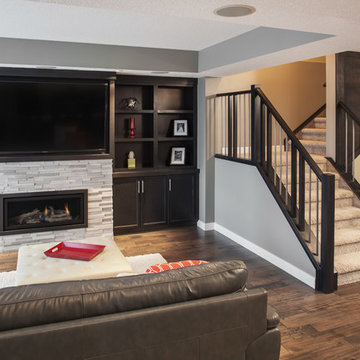
Studio 1826
Immagine di una taverna design di medie dimensioni con pareti grigie, parquet scuro, camino classico, cornice del camino in pietra e pavimento marrone
Immagine di una taverna design di medie dimensioni con pareti grigie, parquet scuro, camino classico, cornice del camino in pietra e pavimento marrone
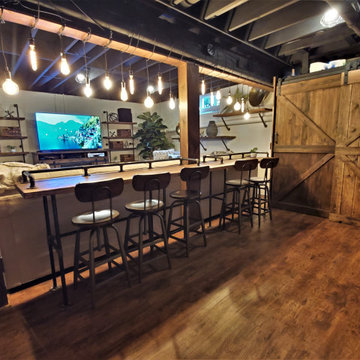
Idee per una taverna industriale interrata di medie dimensioni con home theatre, pareti bianche, pavimento in laminato, camino classico, cornice del camino in legno, pavimento marrone e travi a vista
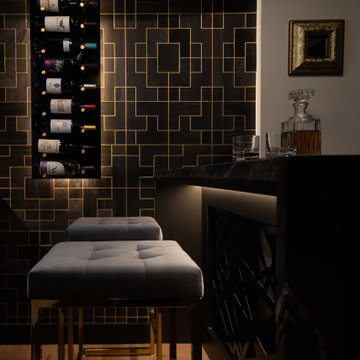
Idee per una piccola taverna design interrata con angolo bar, pareti nere, pavimento in vinile, camino classico, cornice del camino in pietra, pavimento marrone e carta da parati
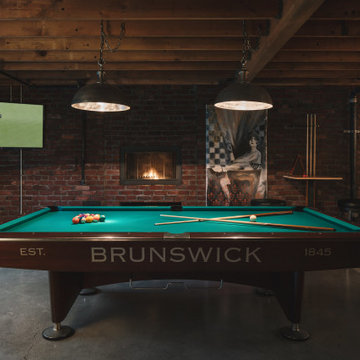
The homeowners had a very specific vision for their large daylight basement. To begin, Neil Kelly's team, led by Portland Design Consultant Fabian Genovesi, took down numerous walls to completely open up the space, including the ceilings, and removed carpet to expose the concrete flooring. The concrete flooring was repaired, resurfaced and sealed with cracks in tact for authenticity. Beams and ductwork were left exposed, yet refined, with additional piping to conceal electrical and gas lines. Century-old reclaimed brick was hand-picked by the homeowner for the east interior wall, encasing stained glass windows which were are also reclaimed and more than 100 years old. Aluminum bar-top seating areas in two spaces. A media center with custom cabinetry and pistons repurposed as cabinet pulls. And the star of the show, a full 4-seat wet bar with custom glass shelving, more custom cabinetry, and an integrated television-- one of 3 TVs in the space. The new one-of-a-kind basement has room for a professional 10-person poker table, pool table, 14' shuffleboard table, and plush seating.
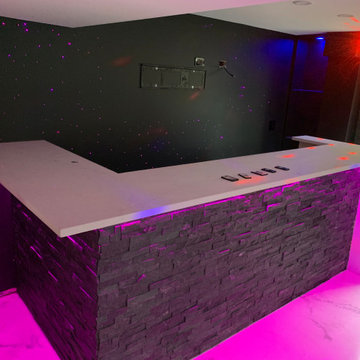
Idee per una taverna minimalista seminterrata di medie dimensioni con angolo bar, pareti nere, pavimento in marmo, camino sospeso, cornice del camino in pietra e pavimento multicolore
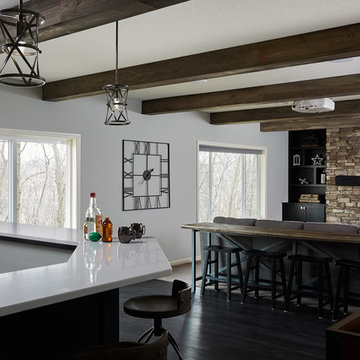
This cozy basement finish has a versatile TV fireplace wall. Watch the standard TV or bring down the projector screen for your favorite movie or sports event. The convenient wet bar offers more seating and TV watching options as well as a behind the sofa drink and snack ledge.
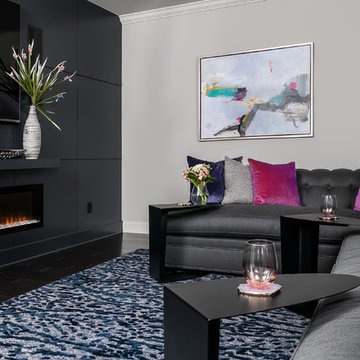
Anastasia Alkema Photography
Esempio di un'ampia taverna moderna seminterrata con parquet scuro, pareti grigie, camino lineare Ribbon, cornice del camino in legno e pavimento marrone
Esempio di un'ampia taverna moderna seminterrata con parquet scuro, pareti grigie, camino lineare Ribbon, cornice del camino in legno e pavimento marrone

A rare find in Bloomfield Township is new construction. This gem of a custom home not only featured a modern, open floorplan with great flow, it also had an 1,800 sq. ft. unfinished basement. When the homeowners of this beautiful house approached MainStreet Design Build, they understood the value of renovating the accessible, non-livable space—and recognized its unlimited potential.
Their vision for their 1,800 sq. ft. finished basement included a lighter, brighter teen entertainment area—a space large enough for pool, ping pong, shuffle board and darts. It was also important to create an area for food and drink that did not look or feel like a bar. Although the basement was completely unfinished, it presented design challenges due to the angled location of the stairwell and existing plumbing. After 4 months of construction, MainStreet Design Build delivered—in spades!
Details of this project include a beautiful modern fireplace wall with Peau de Beton concrete paneled tile surround and an oversized limestone mantel and hearth. Clearly a statement piece, this wall also features a Boulevard 60-inch Contemporary Vent-Free Linear Fireplace with reflective glass liner and crushed glass.
Opposite the fireplace wall, is a beautiful custom room divider with bar stool seating that separates the living room space from the gaming area. Effectively blending this room in an open floorplan, MainStreet Design Build used Country Oak Wood Plank Vinyl flooring and painted the walls in a Benjamin Moore eggshell finish.
The Kitchenette was designed using Dynasty semi-custom cabinetry, specifically a Renner door style with a Battleship Opaque finish; Top Knobs hardware in a brushed satin nickel finish; and beautiful Caesarstone Symphony Grey Quartz countertops. Tastefully coordinated with the rest of the décor is a modern Filament Chandelier in a bronze finish from Restoration Hardware, hung perfectly above the kitchenette table.
A new ½ bath was tucked near the stairwell and designed using the same custom cabinetry and countertops as the kitchenette. It was finished in bold blue/gray paint and topped with Symphony Gray Caesarstone. Beautiful 3×12” Elemental Ice glass subway tile and stainless steel wall shelves adorn the back wall creating the illusion of light. Chrome Shades of Light Double Bullet glass wall sconces project from the wall to shed light on the mirror.
Kate Benjamin Photography
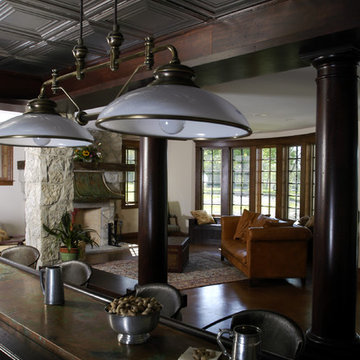
Photography by Linda Oyama Bryan. http://www.pickellbuilders.com. Mahogany Wet Bar with Tin Ceiling and Oxidized Copper Countertops.

Basement
Foto di una taverna country seminterrata con pareti bianche, parquet chiaro e camino classico
Foto di una taverna country seminterrata con pareti bianche, parquet chiaro e camino classico
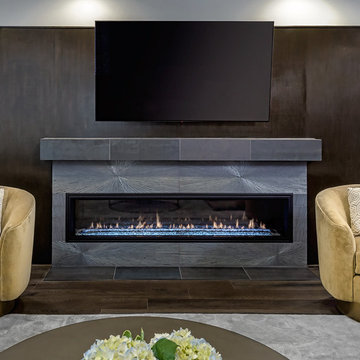
Esempio di una taverna contemporanea seminterrata di medie dimensioni con pareti grigie, parquet scuro, camino lineare Ribbon, cornice del camino in cemento e pavimento marrone
489 Foto di taverne nere
6