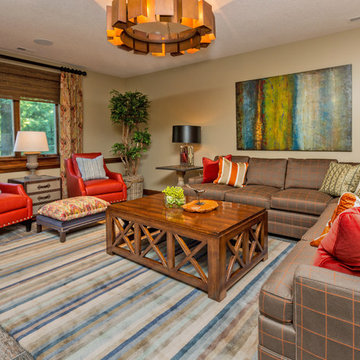434 Foto di taverne nere con pareti beige
Filtra anche per:
Budget
Ordina per:Popolari oggi
141 - 160 di 434 foto
1 di 3
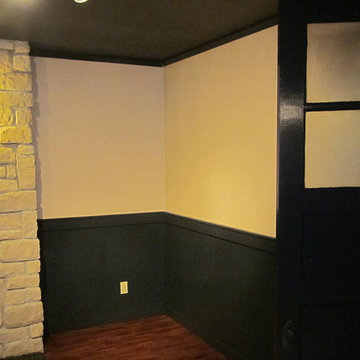
Foto di una taverna interrata di medie dimensioni con pareti beige, pavimento in legno massello medio, camino classico e cornice del camino in pietra
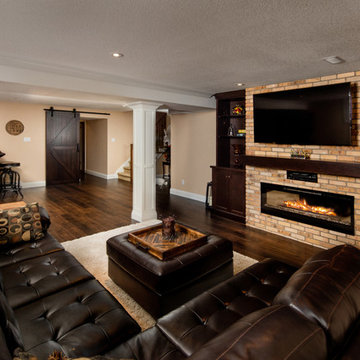
Foto di una taverna con pareti beige, camino classico, cornice del camino in mattoni e pavimento marrone
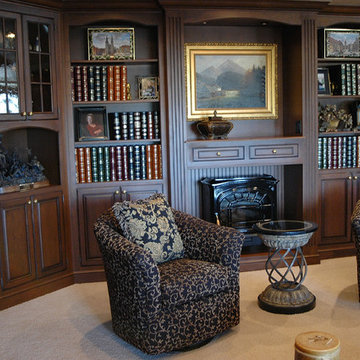
Mont Hartman
Esempio di una grande taverna chic con sbocco, pareti beige, moquette, stufa a legna, cornice del camino in legno e pavimento beige
Esempio di una grande taverna chic con sbocco, pareti beige, moquette, stufa a legna, cornice del camino in legno e pavimento beige
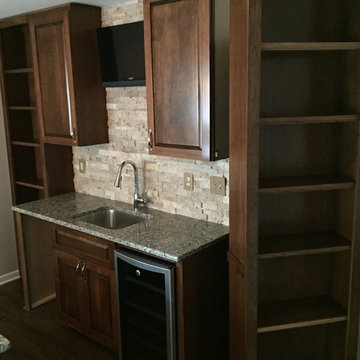
HIdden room behind opening custom bookcase.
Idee per una grande taverna classica seminterrata con pareti beige e pavimento in vinile
Idee per una grande taverna classica seminterrata con pareti beige e pavimento in vinile
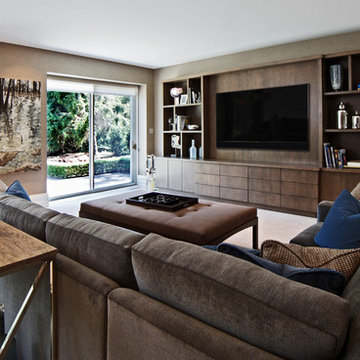
Lower level entertainment room with sectional sofa and large flat screen TV
Immagine di una grande taverna chic con sbocco, pareti beige e moquette
Immagine di una grande taverna chic con sbocco, pareti beige e moquette
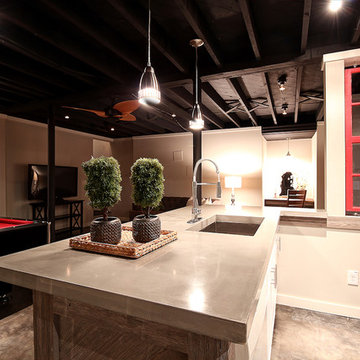
Basement & In-Law Suite Renovation in Smyrna Ga
Immagine di una taverna moderna di medie dimensioni con sbocco, pareti beige, pavimento in cemento e pavimento marrone
Immagine di una taverna moderna di medie dimensioni con sbocco, pareti beige, pavimento in cemento e pavimento marrone
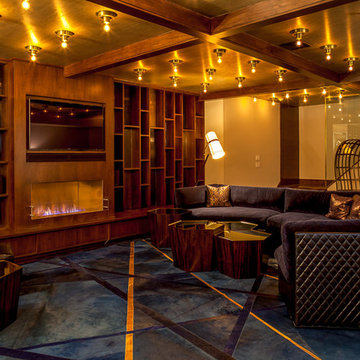
Lower level entertaining area with custom bar, wine cellar and walnut cabinetry.
Foto di una grande taverna contemporanea interrata con pareti beige, camino lineare Ribbon, parquet scuro e pavimento marrone
Foto di una grande taverna contemporanea interrata con pareti beige, camino lineare Ribbon, parquet scuro e pavimento marrone
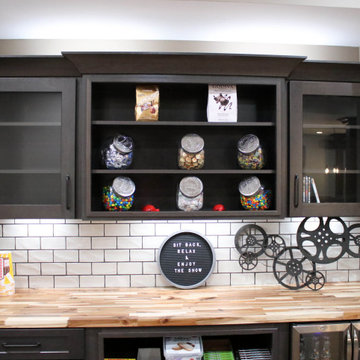
This basement remodeling project consisted of creating a kitchen which has Waypoint 650F door style cabinets in Painted Harbor on the perimeter and 650F door style cabinets in Cherry Slate on the island with Cambria Skara Brae quartz on the countertop.
A bathroom was created and installed a Waypoint DT24F door style vanity cabinet in Duraform Drift with Carrara Black quartz countertops. In the shower, Wow Liso Ice subway tile was installed with custom shower door. On the floor is Elode grey deco tile.
A movie room and popcorn/snack area was created using Waypoint 650F door style in Cherry Slate with Madera wood countertops.
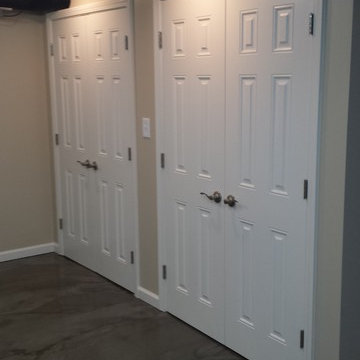
Ispirazione per una grande taverna industriale seminterrata con pareti beige e pavimento in cemento
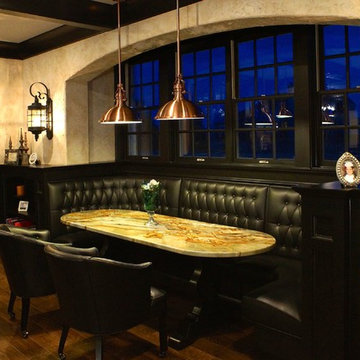
Finished basement designed and built by Ed Saloga Design Build. Featuring brick arches, built-in booth and bar. photo by Ed Saloga
Esempio di una piccola taverna chic seminterrata con pareti beige, pavimento in gres porcellanato e pavimento marrone
Esempio di una piccola taverna chic seminterrata con pareti beige, pavimento in gres porcellanato e pavimento marrone
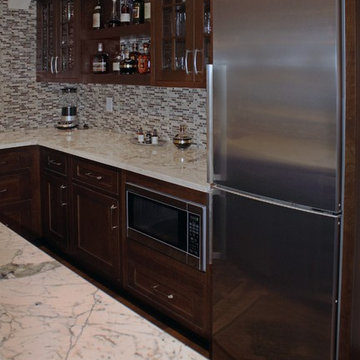
Princeton, NJ. From blank canvas to ultimate entertainment space, our clients chose beautiful finishes and decor turning this unfinished basement into a gorgeous, functional space for everyone! COREtec flooring throughout provides beauty and durability. Stacked stone feature wall, and built ins add warmth and style to family room. Designated spaces for pool, poker and ping pong tables make for an entertainers dream. Kitchen includes convenient bar seating, sink, wine fridge, full size fridge, ice maker, microwave and dishwasher. Full bathroom with gorgeous finishes. Theater room with two level seating is the perfect place to watch your favorite movie!
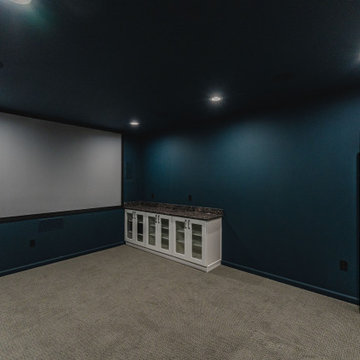
Would you like to make the basement floor livable? We can do this for you.
We can turn your basement, which you use as a storage room, into an office or kitchen, maybe an entertainment area or a hometeather. You can contact us for all these. You can also check our other social media accounts for our other living space designs.
Good day.
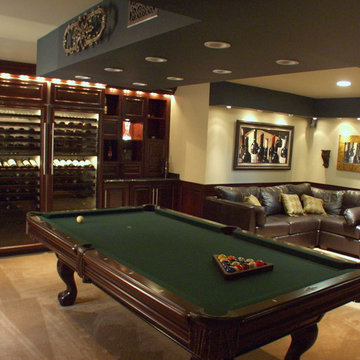
Stephanie Bullwinkel
Immagine di una grande taverna design con pareti beige, moquette e pavimento beige
Immagine di una grande taverna design con pareti beige, moquette e pavimento beige
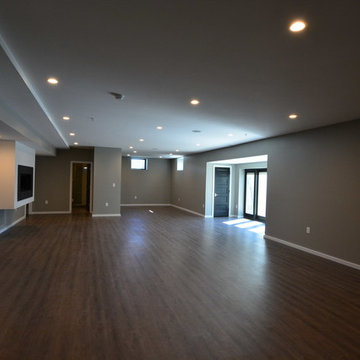
Ispirazione per un'ampia taverna classica con sbocco, pareti beige, parquet scuro e nessun camino
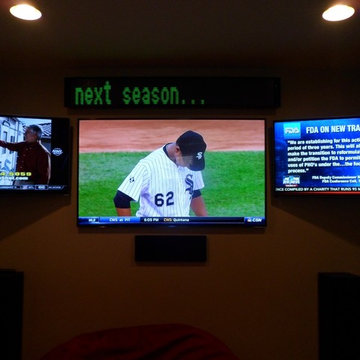
This is a 4-TV system where all 4 TVs can be displaying something different or even the same thing! The center TV is a 60", the 2 on the sides are 40" and the bar TV is a 32". All devices are in a rack on the other side of the main TV wall. It is all controlled by a re-chargeable universal remote.
There is a real-time sports ticker that displays up-to-date scores for all major sports and even shows teams' logos!
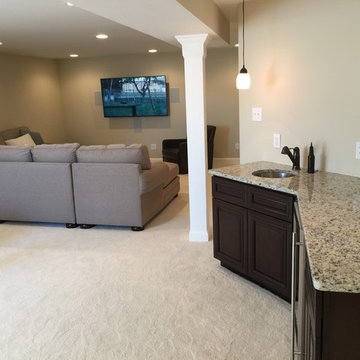
Walk down into your finished basement with beige wall paint, custom light fixtures, recessed lighting and a theater viewing area. Seat your guests in your home theater while you make your way to the angle wet bar with granite countertops. Open the solid dark wood cabinetry to pull out everything you need for drinks. Use the Hartell sink sump when you need it and then serve your guests. The egress window helps add some additional natural lighting into the space.
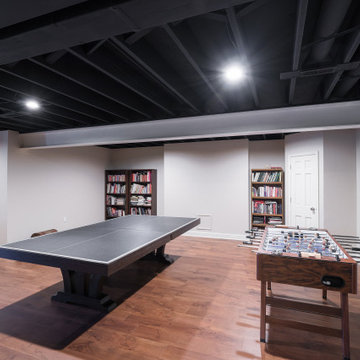
Immagine di un'ampia taverna tradizionale seminterrata con sala giochi, pareti beige, pavimento in vinile e pavimento marrone
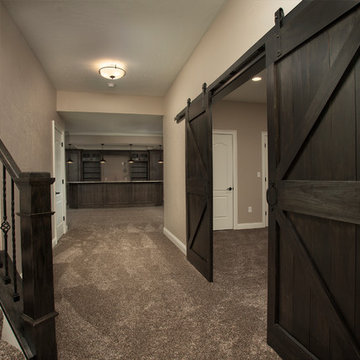
Esempio di una grande taverna rustica con sbocco, pareti beige, moquette e pavimento beige
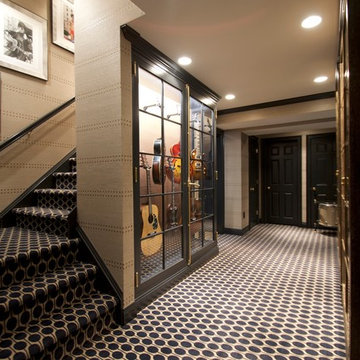
Ispirazione per una taverna interrata di medie dimensioni con pareti beige, moquette e pavimento multicolore
434 Foto di taverne nere con pareti beige
8
