1.502 Foto di taverne marroni con pavimento in vinile
Filtra anche per:
Budget
Ordina per:Popolari oggi
241 - 260 di 1.502 foto
1 di 3
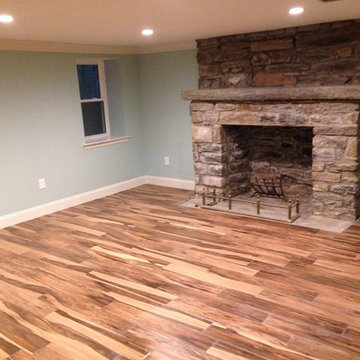
repointed fireplace
Esempio di una taverna rustica seminterrata di medie dimensioni con pareti blu, pavimento in vinile, camino classico, cornice del camino in pietra e pavimento marrone
Esempio di una taverna rustica seminterrata di medie dimensioni con pareti blu, pavimento in vinile, camino classico, cornice del camino in pietra e pavimento marrone
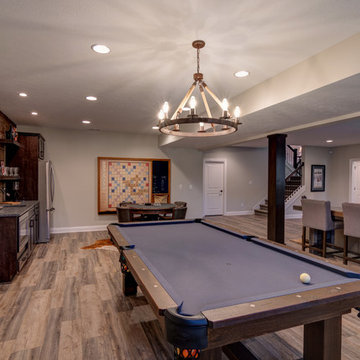
Bring the party downstairs to this custom basement. Featuring a custom bar, pool table and sitting area, there is more than enough space for guests.
Idee per una taverna eclettica seminterrata di medie dimensioni con pareti beige, pavimento in vinile, nessun camino e pavimento marrone
Idee per una taverna eclettica seminterrata di medie dimensioni con pareti beige, pavimento in vinile, nessun camino e pavimento marrone
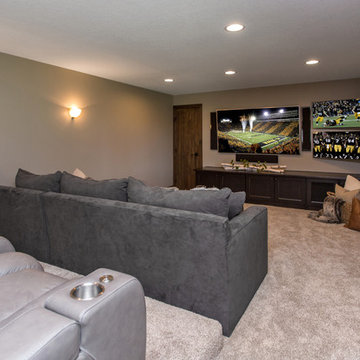
Having lived in their new home for several years, these homeowners were ready to finish their basement and transform it into a multi-purpose space where they could mix and mingle with family and friends. Inspired by clean lines and neutral tones, the style can be described as well-dressed rustic. Despite being a lower level, the space is flooded with natural light, adding to its appeal.
Central to the space is this amazing bar. To the left of the bar is the theater area, the other end is home to the game area.
Jake Boyd Photo
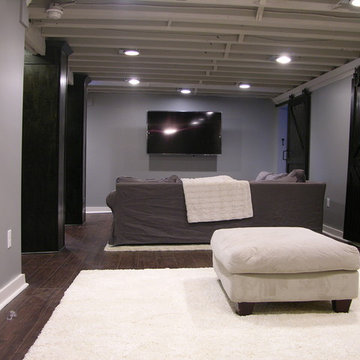
Looking back to the lounge area. Even a seat on the floor of the studio space could comfortably watch the large wall mounted TV, so this space is guaranteed to be the spot for friends to gather for the big game. The far door leads to the bedroom, and the close barn door to a large storage closet.
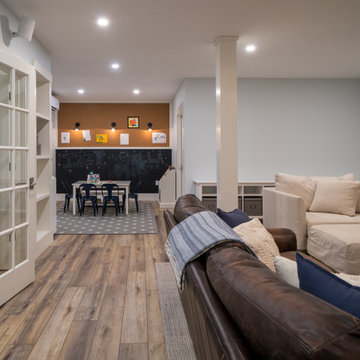
Idee per una grande taverna minimal interrata con pareti blu, pavimento in vinile, nessun camino e pavimento marrone

Foto di un'ampia taverna chic interrata con pareti grigie, pavimento in vinile, pavimento grigio e nessun camino
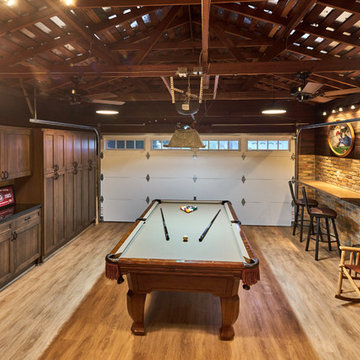
Mark Pinkerton
Foto di una taverna stile rurale interrata di medie dimensioni con pareti marroni, pavimento in vinile e nessun camino
Foto di una taverna stile rurale interrata di medie dimensioni con pareti marroni, pavimento in vinile e nessun camino
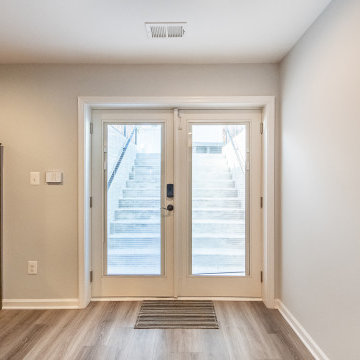
Basement walk-out with a large exterior French door
Foto di una grande taverna tradizionale con sbocco, angolo bar, pareti grigie, pavimento in vinile, nessun camino e pavimento marrone
Foto di una grande taverna tradizionale con sbocco, angolo bar, pareti grigie, pavimento in vinile, nessun camino e pavimento marrone
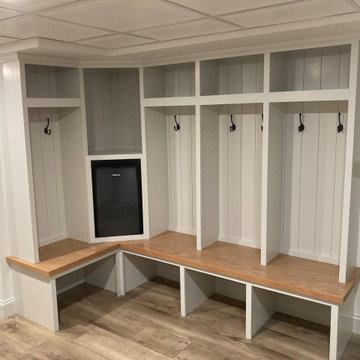
We designed and built these custom built ins cubbies for the family to hang their coats and unload when they come in from the garage. We finished the raw basement space with custom closet doors and click and lock vinyl floors. What a great use of the space.
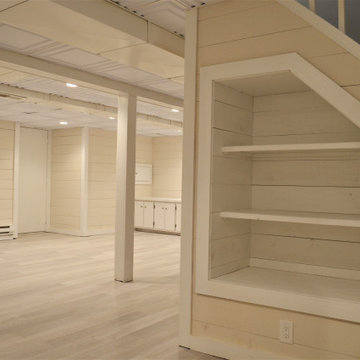
Esempio di una taverna minimalista interrata di medie dimensioni con pareti beige, pavimento in vinile, pavimento grigio e pareti in legno
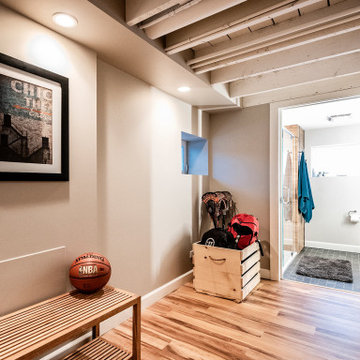
Looking through the basement towards the new bathroom.
Ispirazione per una piccola taverna stile rurale seminterrata con pareti grigie, pavimento in vinile e pavimento marrone
Ispirazione per una piccola taverna stile rurale seminterrata con pareti grigie, pavimento in vinile e pavimento marrone
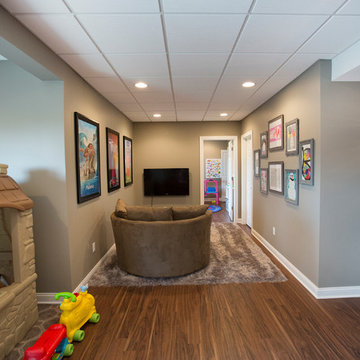
Stone veneered Bar with Granite Counter tops. Full service wet bar. Mirrored mosaic tile backsplash behind the sink. Wood wrapped column matching cabinet color. Tin ceiling above bar area. Combination of drop ceiling and drywall finished.
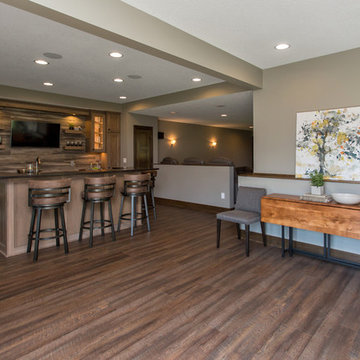
Having lived in their new home for several years, these homeowners were ready to finish their basement and transform it into a multi-purpose space where they could mix and mingle with family and friends. Inspired by clean lines and neutral tones, the style can be described as well-dressed rustic. Despite being a lower level, the space is flooded with natural light, adding to its appeal.
Central to the space is this amazing bar. To the left of the bar is the theater area, the other end is home to the game area.
Jake Boyd Photo
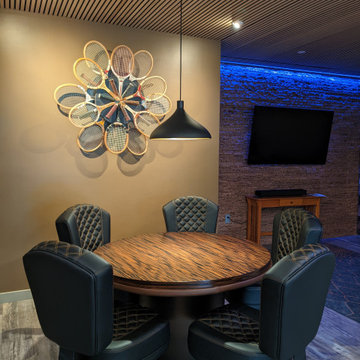
Custom poker table with a reversible top. Seats 5 persons.
Ispirazione per una piccola taverna minimalista con sbocco, sala giochi, pareti marroni, pavimento in vinile, pavimento grigio, soffitto in legno e pareti in legno
Ispirazione per una piccola taverna minimalista con sbocco, sala giochi, pareti marroni, pavimento in vinile, pavimento grigio, soffitto in legno e pareti in legno
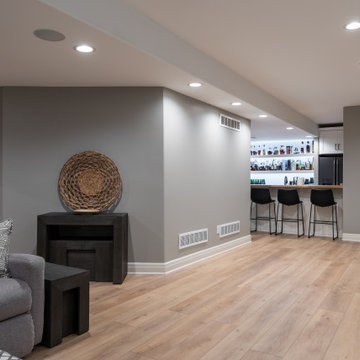
Inspired by sandy shorelines on the California coast, this beachy blonde floor brings just the right amount of variation to each room. With the Modin Collection, we have raised the bar on luxury vinyl plank. The result is a new standard in resilient flooring. Modin offers true embossed in register texture, a low sheen level, a rigid SPC core, an industry-leading wear layer, and so much more.
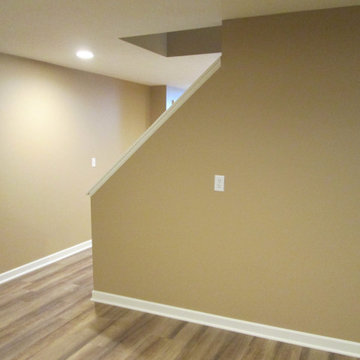
Completed basement
Immagine di una taverna interrata con pareti beige, pavimento in vinile e pavimento beige
Immagine di una taverna interrata con pareti beige, pavimento in vinile e pavimento beige
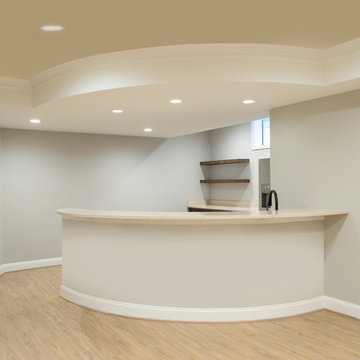
Foto di una taverna classica con sbocco, pareti beige, pavimento in vinile, camino classico, cornice del camino in pietra e pavimento beige
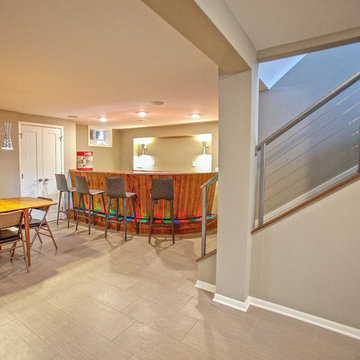
Built in 1951, this sprawling ranch style home has plenty of room for a large family, but the basement was vintage 50’s, with dark wood paneling and poor lighting. One redeeming feature was a curved bar, with multi-colored glass block lighting in the foot rest, wood paneling surround, and a red-orange laminate top. If one thing was to be saved, this was it.
Castle designed an open family, media & game room with a dining area near the vintage bar and an additional bedroom. Mid-century modern cabinetry was custom made to provide an open partition between the family and game rooms, as well as needed storage and display for family photos and mementos.
The enclosed, dark stairwell was opened to the new family space and a custom steel & cable railing system was installed. Lots of new lighting brings a bright, welcoming feel to the space. Now, the entire family can share and enjoy a part of the house that was previously uninviting and underused.
Come see this remodel during the 2018 Castle Home Tour, September 29-30, 2018!
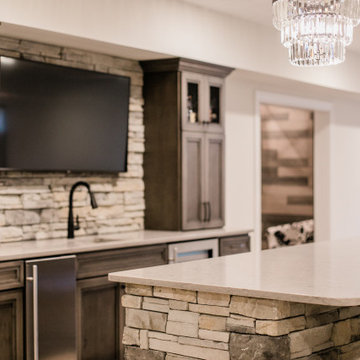
Ispirazione per una grande taverna country seminterrata con pareti beige, pavimento in vinile, camino ad angolo, cornice del camino in pietra e pavimento beige
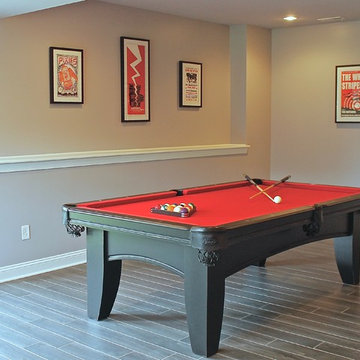
Esempio di una grande taverna design seminterrata con pareti grigie, pavimento in vinile, nessun camino e pavimento marrone
1.502 Foto di taverne marroni con pavimento in vinile
13