523 Foto di taverne con sbocco e cornice del camino in mattoni
Filtra anche per:
Budget
Ordina per:Popolari oggi
141 - 160 di 523 foto
1 di 3
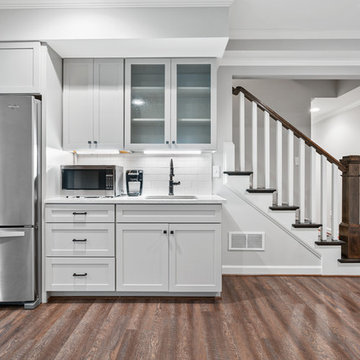
Ispirazione per una grande taverna chic con sbocco, pareti grigie, pavimento in vinile, camino classico, cornice del camino in mattoni e pavimento marrone
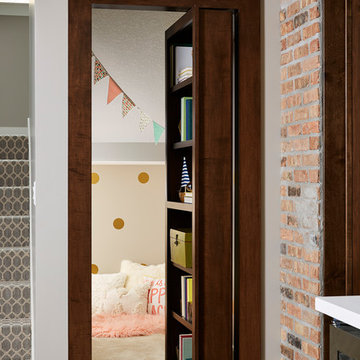
Dark stained built-in bookcase hides hidden kids playroom.
Alyssa Lee Photography
Idee per una taverna industriale di medie dimensioni con sbocco, pareti grigie, pavimento in vinile, camino ad angolo e cornice del camino in mattoni
Idee per una taverna industriale di medie dimensioni con sbocco, pareti grigie, pavimento in vinile, camino ad angolo e cornice del camino in mattoni
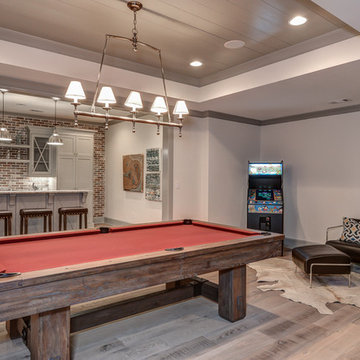
Foto di un'ampia taverna classica con sbocco, pareti grigie, parquet chiaro e cornice del camino in mattoni
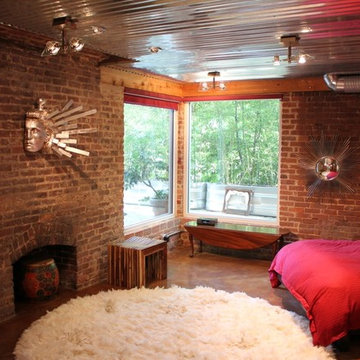
This is a renovation of a basement apartment.
Lead Designer Tina A. Arnold.
Contractor, Outside The Box Construction
Immagine di una taverna contemporanea di medie dimensioni con sbocco, pavimento in cemento, camino classico e cornice del camino in mattoni
Immagine di una taverna contemporanea di medie dimensioni con sbocco, pavimento in cemento, camino classico e cornice del camino in mattoni

For a family that loves hosting large gatherings, this expansive home is a dream; boasting two unique entertaining spaces, each expanding onto outdoor-living areas, that capture its magnificent views. The sheer size of the home allows for various ‘experiences’; from a rec room perfect for hosting game day and an eat-in wine room escape on the lower-level, to a calming 2-story family greatroom on the main. Floors are connected by freestanding stairs, framing a custom cascading-pendant light, backed by a stone accent wall, and facing a 3-story waterfall. A custom metal art installation, templated from a cherished tree on the property, both brings nature inside and showcases the immense vertical volume of the house.
Photography: Paul Grdina
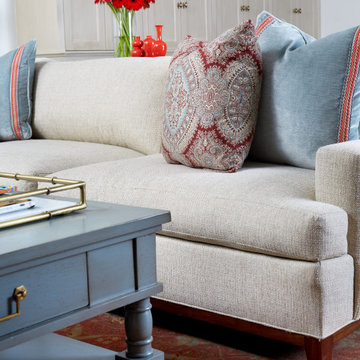
Bright and cheerful basement rec room with beige sectional, game table, built-in storage, and aqua and red accents.
Photo by Stacy Zarin Goldberg Photography
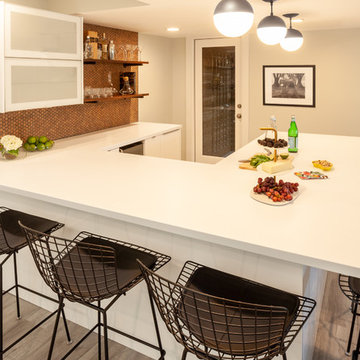
Idee per una taverna moderna di medie dimensioni con sbocco, pareti grigie, pavimento in laminato, camino classico, cornice del camino in mattoni e pavimento grigio
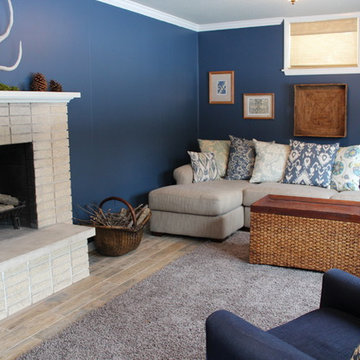
Foto di una taverna rustica di medie dimensioni con sbocco, pareti blu, pavimento con piastrelle in ceramica e cornice del camino in mattoni
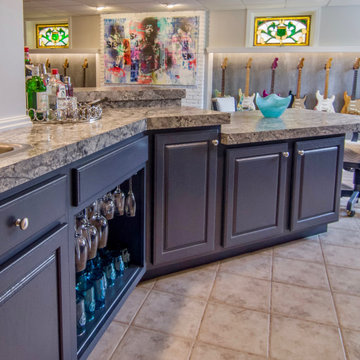
Ispirazione per una grande taverna bohémian con sbocco, pareti grigie, pavimento con piastrelle in ceramica, camino bifacciale, cornice del camino in mattoni e pavimento grigio
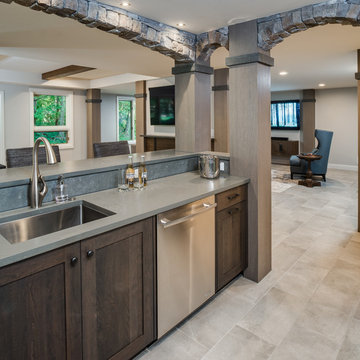
Phoenix Photographic
Ispirazione per una grande taverna industriale con sbocco, pareti beige, pavimento in gres porcellanato, cornice del camino in mattoni e pavimento beige
Ispirazione per una grande taverna industriale con sbocco, pareti beige, pavimento in gres porcellanato, cornice del camino in mattoni e pavimento beige

Full basement finish, custom theater, cabinets, wine cellar
Foto di una taverna chic di medie dimensioni con sbocco, pareti grigie, pavimento con piastrelle in ceramica, camino classico, cornice del camino in mattoni e pavimento marrone
Foto di una taverna chic di medie dimensioni con sbocco, pareti grigie, pavimento con piastrelle in ceramica, camino classico, cornice del camino in mattoni e pavimento marrone
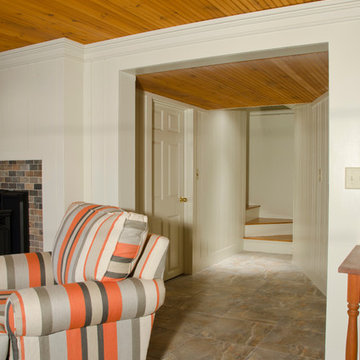
Foto di una taverna design di medie dimensioni con sbocco, pareti bianche, pavimento con piastrelle in ceramica, camino classico e cornice del camino in mattoni
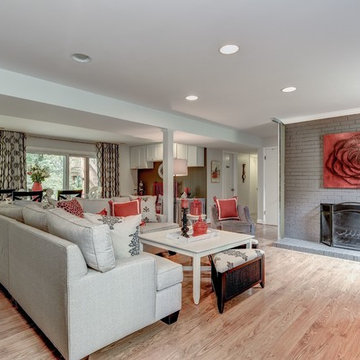
This space transcends the many needs of the busy entrepreneur who owns a pet sitting business. The requirements were to turn the basement into an office that had a conference table and two desks with plenty of storage and file cabinets, a family room with a TV and lastly, a place for the couple's own pets.
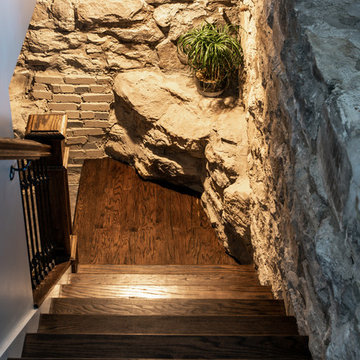
Leslie Brown
Idee per una grande taverna chic con sbocco, pavimento in cemento, camino classico, cornice del camino in mattoni e pavimento grigio
Idee per una grande taverna chic con sbocco, pavimento in cemento, camino classico, cornice del camino in mattoni e pavimento grigio
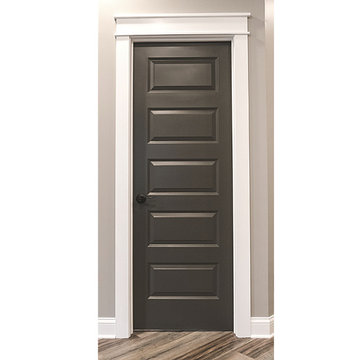
One easy way to add character to space it to paint doors. I just love the contrast of this one.
Immagine di una grande taverna stile rurale con sbocco, home theatre, pareti grigie, pavimento in vinile, camino classico, cornice del camino in mattoni, pavimento marrone, travi a vista e pareti in legno
Immagine di una grande taverna stile rurale con sbocco, home theatre, pareti grigie, pavimento in vinile, camino classico, cornice del camino in mattoni, pavimento marrone, travi a vista e pareti in legno
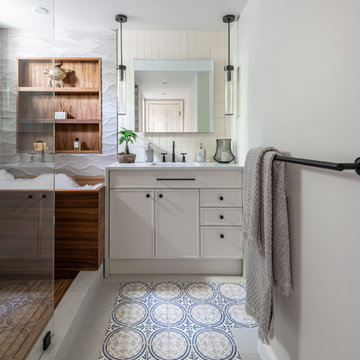
This basement was completely stripped out and renovated to a very high standard, a real getaway for the homeowner or guests. Design by Sarah Kahn at Jennifer Gilmer Kitchen & Bath, photography by Keith Miller at Keiana Photograpy, staging by Tiziana De Macceis from Keiana Photography.
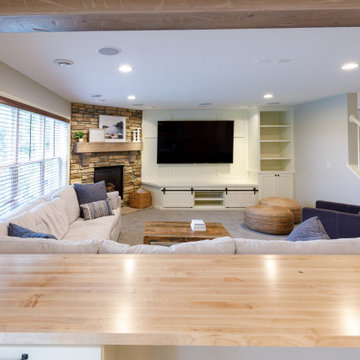
Foto di una grande taverna chic con sbocco, home theatre, pareti grigie, pavimento in vinile, camino ad angolo, cornice del camino in mattoni, pavimento marrone e travi a vista
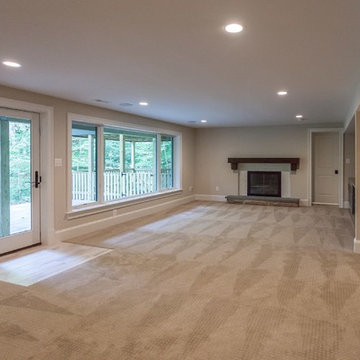
Ispirazione per una taverna tradizionale con sbocco, pareti beige, moquette, camino classico, cornice del camino in mattoni e pavimento beige

Friends and neighbors of an owner of Four Elements asked for help in redesigning certain elements of the interior of their newer home on the main floor and basement to better reflect their tastes and wants (contemporary on the main floor with a more cozy rustic feel in the basement). They wanted to update the look of their living room, hallway desk area, and stairway to the basement. They also wanted to create a 'Game of Thrones' themed media room, update the look of their entire basement living area, add a scotch bar/seating nook, and create a new gym with a glass wall. New fireplace areas were created upstairs and downstairs with new bulkheads, new tile & brick facades, along with custom cabinets. A beautiful stained shiplap ceiling was added to the living room. Custom wall paneling was installed to areas on the main floor, stairway, and basement. Wood beams and posts were milled & installed downstairs, and a custom castle-styled barn door was created for the entry into the new medieval styled media room. A gym was built with a glass wall facing the basement living area. Floating shelves with accent lighting were installed throughout - check out the scotch tasting nook! The entire home was also repainted with modern but warm colors. This project turned out beautiful!
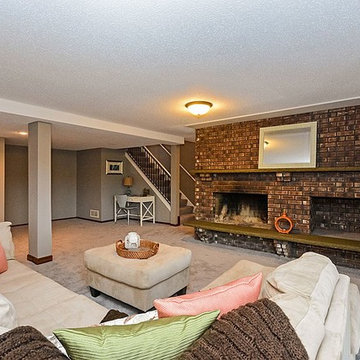
Idee per una taverna classica di medie dimensioni con sbocco, pareti beige, moquette, camino classico, cornice del camino in mattoni e pavimento beige
523 Foto di taverne con sbocco e cornice del camino in mattoni
8