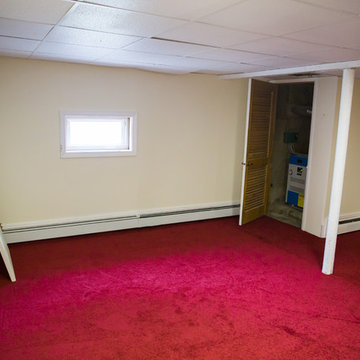186 Foto di taverne con pavimento rosso e pavimento turchese
Filtra anche per:
Budget
Ordina per:Popolari oggi
41 - 60 di 186 foto
1 di 3
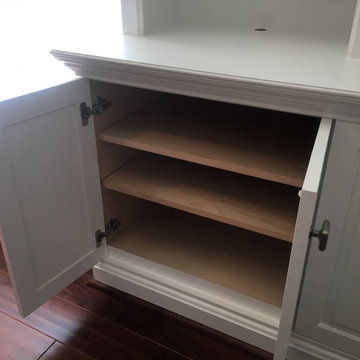
This is a library that I built this year. There were many considerations to get it to work out with some symmetry. Among them are the "fill strip" doors that take the place of corner fill strips on the upper bookcases. They allow access to the normally dead area where the casework abuts. I put shelving in them, but I don't have the photos now.
The interiors of the cabinets are finished with polyurethane, to allow the natural beauty of the wood show through. I use only cabinet grade plywood, never melamine or particle board.
The doors are solid maple for durability and their ability to take finishes.
The hinges are all 35mm euro style full overlay hinges with a soft spring loaded closing mechanism.
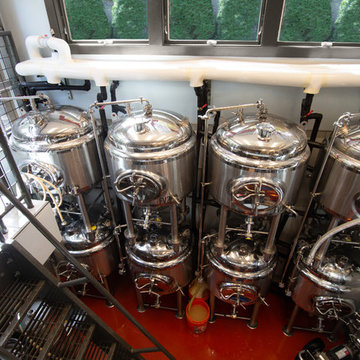
Photo by: Caryn B. Davis
Ispirazione per una piccola taverna tradizionale interrata con pareti grigie, pavimento in cemento e pavimento rosso
Ispirazione per una piccola taverna tradizionale interrata con pareti grigie, pavimento in cemento e pavimento rosso
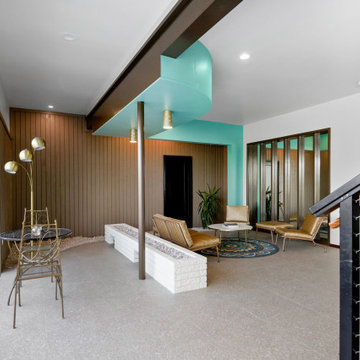
One of the unique features of this home was the basement which brought the feel of the outdoors inside the home using large glass window walls, dirt planters directly in the floor, and a raised brick planter. To preserve the original vision but modernize the finishes, we replaced the vinyl floor with terrazzo-look porcelain tile, replaced the dirt in the floor planters with rock, and painted the walls. An existing unfinished basement space adjacent this room was converted to a media room, and Sapele was brought downstairs through the media room doors.

Finished Basement in 1800s Farmhouse
Stone Pointed Up
Basement Waterproofed
Bathroom Added
Custom Cabinetry
Drysink converted in Bar Sink
Esempio di una taverna stile rurale di medie dimensioni con sbocco e pavimento rosso
Esempio di una taverna stile rurale di medie dimensioni con sbocco e pavimento rosso
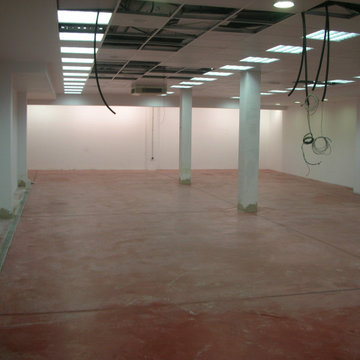
Falso techo registrable, situado a una altura menor de 4 m, acústico fonoabsorbente, formado por placas de borde escalonado, de color a elegir de la carta RAL, de 60x60 cm y 20 mm de espesor, apoyadas sobre perfilería semioculta lacada de 15 mm de ancho. Incluso luminaria cuadrada modular.
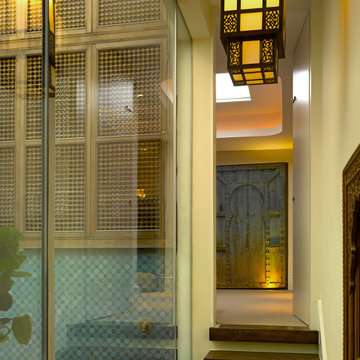
Architecture and Interior Design by PTP Architects; Lighting Design by Sally Storey at Lighting Design International; Works by Martinisation; Photography by Edmund Sumner
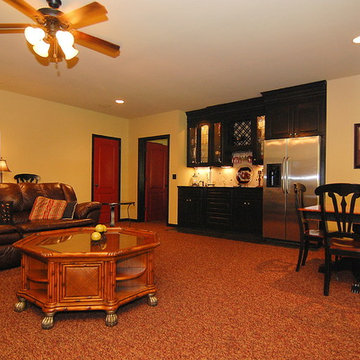
Idee per una grande taverna tradizionale interrata con pareti beige, moquette, nessun camino e pavimento rosso
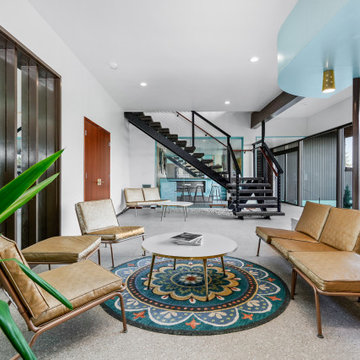
One of the unique features of this home was the basement which brought the feel of the outdoors inside the home using large glass window walls, dirt planters directly in the floor, and a raised brick planter. To preserve the original vision but modernize the finishes, we replaced the vinyl floor with terrazzo-look porcelain tile, replaced the dirt in the floor planters with rock, and painted the walls. An existing unfinished basement space adjacent this room was converted to a media room, and Sapele was brought downstairs through the media room doors.
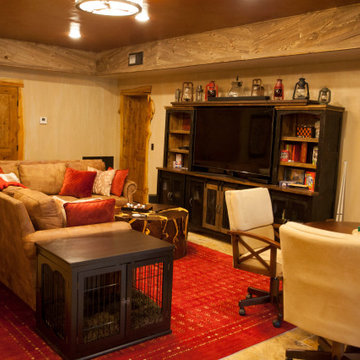
Rustic game room or man cave.
Foto di una taverna rustica di medie dimensioni con sala giochi, pareti beige, pavimento rosso e soffitto in legno
Foto di una taverna rustica di medie dimensioni con sala giochi, pareti beige, pavimento rosso e soffitto in legno
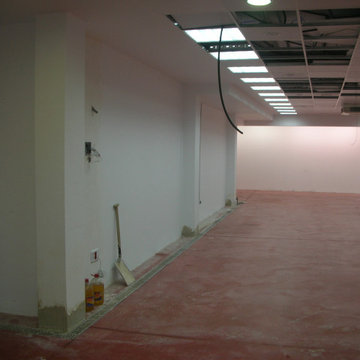
Falso techo registrable, situado a una altura menor de 4 m, acústico fonoabsorbente, formado por placas de borde escalonado, de color a elegir de la carta RAL, de 60x60 cm y 20 mm de espesor, apoyadas sobre perfilería semioculta lacada de 15 mm de ancho. Incluso luminaria cuadrada modular.
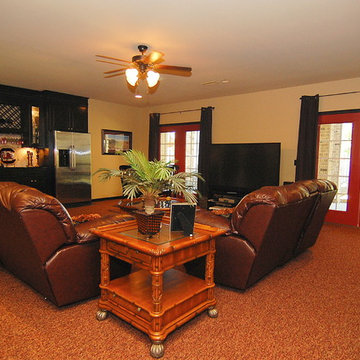
Immagine di una grande taverna chic interrata con pareti beige, moquette, nessun camino e pavimento rosso
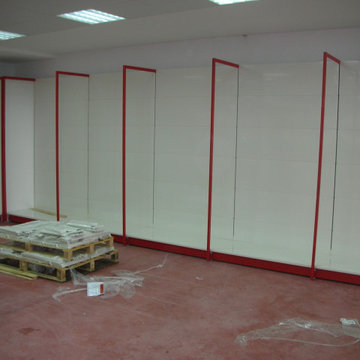
Mobiliario completo en ferretería compuesto por estantes lineales reforzados con zócalo inferior y una altura de 2,20 m, acabado brillo y en color a elegir. Incluso herrajes de cuelgue y otros complementos. Línea de cajas y resto de mobiliario en misma calidad y colores. Incluso carros y cestas.
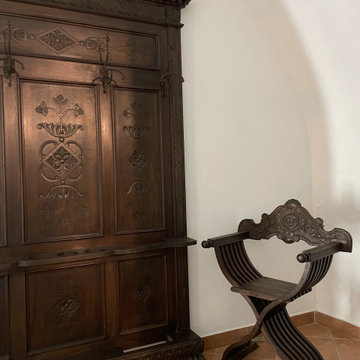
Idee per un'ampia taverna design interrata con sala giochi, pareti bianche, pavimento in gres porcellanato, pavimento rosso e soffitto a volta
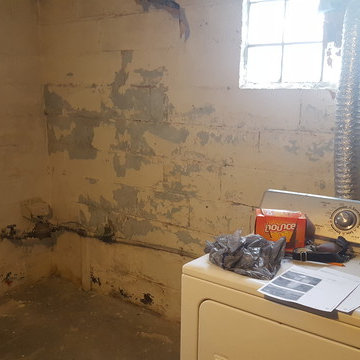
Whole home re-design, including load bearing wall removal for open floor plan.
Esempio di una grande taverna contemporanea con pavimento in laminato e pavimento rosso
Esempio di una grande taverna contemporanea con pavimento in laminato e pavimento rosso
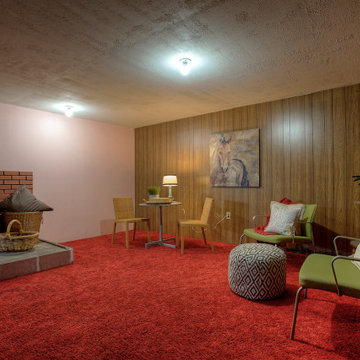
Fully finished basement inside of a large Tacoma cape cod-style home
Esempio di una grande taverna minimalista con moquette e pavimento rosso
Esempio di una grande taverna minimalista con moquette e pavimento rosso
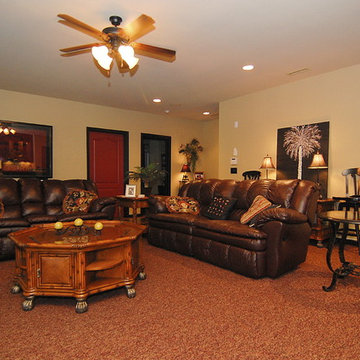
Foto di una grande taverna classica interrata con pareti beige, moquette, nessun camino e pavimento rosso
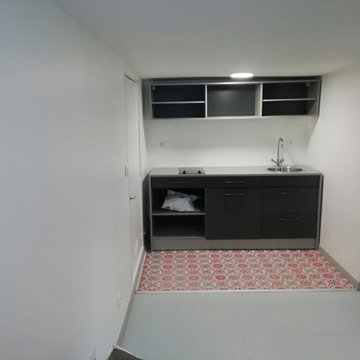
Transformation du sous sol, garage par un studio pour le plus âgée des enfants avec entrée prive
dans cette pièce que était froide et il y avait des tuyaux une partout nous avant retiré tout les tuyaux qui ne nous servait plus et nous avons coffré et peint en blanc pour rendre la pièce plus lumineuse avec une touche de couleur
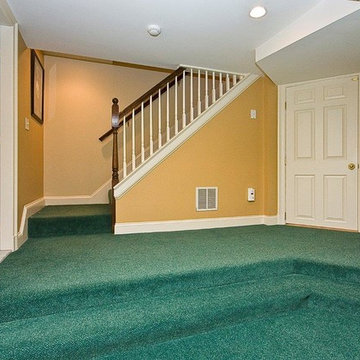
Wall to wall carpet, painted walls and custom wood trim are featured throughout the basement area.
Idee per un'ampia taverna classica con sbocco, pareti gialle, moquette e pavimento turchese
Idee per un'ampia taverna classica con sbocco, pareti gialle, moquette e pavimento turchese
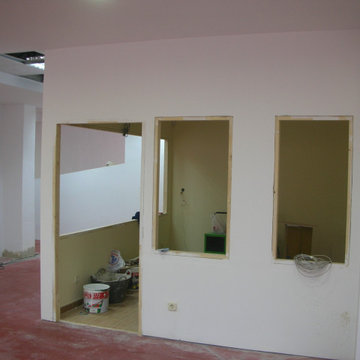
Falso techo registrable, situado a una altura menor de 4 m, acústico fonoabsorbente, formado por placas de borde escalonado, de color a elegir de la carta RAL, de 60x60 cm y 20 mm de espesor, apoyadas sobre perfilería semioculta lacada de 15 mm de ancho. Incluso luminaria cuadrada modular.
186 Foto di taverne con pavimento rosso e pavimento turchese
3
