1.123 Foto di taverne con pavimento in vinile
Filtra anche per:
Budget
Ordina per:Popolari oggi
61 - 80 di 1.123 foto
1 di 3

Having lived in their new home for several years, these homeowners were ready to finish their basement and transform it into a multi-purpose space where they could mix and mingle with family and friends. Inspired by clean lines and neutral tones, the style can be described as well-dressed rustic. Despite being a lower level, the space is flooded with natural light, adding to its appeal.
Central to the space is this amazing bar. To the left of the bar is the theater area, the other end is home to the game area.
Jake Boyd Photo
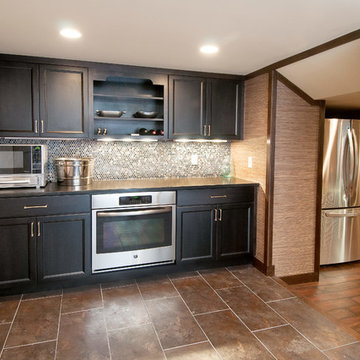
Dark gray stained cabinets provide additional storage in this room off the bar. The built in oven and the pizza oven provide a great place to warm up snacks when entertaining.
Photo: Marcia Hansen
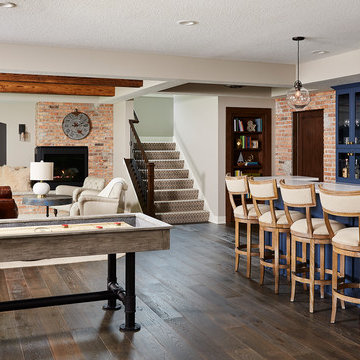
Great space for entertaining!
Esempio di una grande taverna industriale con sbocco, pareti grigie, pavimento in vinile, camino ad angolo, cornice del camino in mattoni e pavimento marrone
Esempio di una grande taverna industriale con sbocco, pareti grigie, pavimento in vinile, camino ad angolo, cornice del camino in mattoni e pavimento marrone
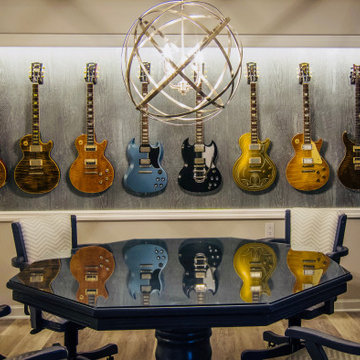
Esempio di una grande taverna bohémian con sbocco, pareti grigie, pavimento in vinile, camino bifacciale, cornice del camino in mattoni e pavimento grigio

Foto di un'ampia taverna tradizionale seminterrata con pareti grigie, pavimento in vinile, camino classico, cornice del camino in pietra e pavimento grigio
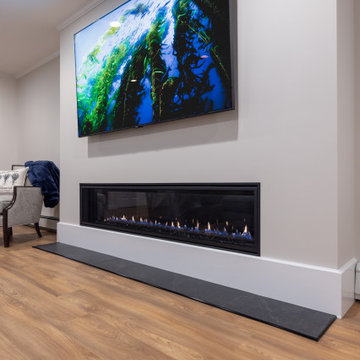
This basement remodel converted 50% of this victorian era home into useable space for the whole family. The space includes: Bar, Workout Area, Entertainment Space.
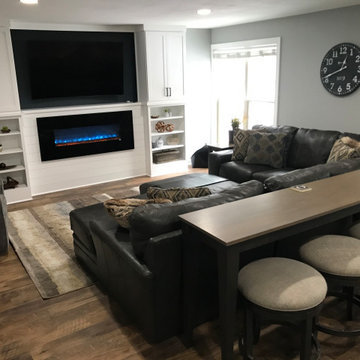
Ispirazione per una taverna chic di medie dimensioni con sbocco, pareti grigie, pavimento in vinile, camino lineare Ribbon, cornice del camino in legno e pavimento marrone
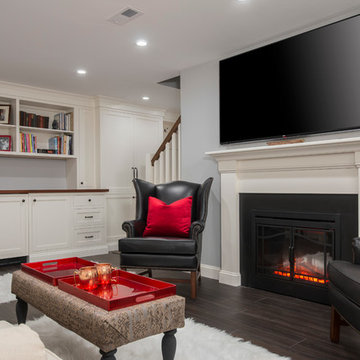
View from laundry center. Room is now anchored by a new electric fireplace, mantel and large flat screen.
Foto di una piccola taverna tradizionale con sbocco, pareti grigie, pavimento in vinile, camino classico e cornice del camino in pietra
Foto di una piccola taverna tradizionale con sbocco, pareti grigie, pavimento in vinile, camino classico e cornice del camino in pietra
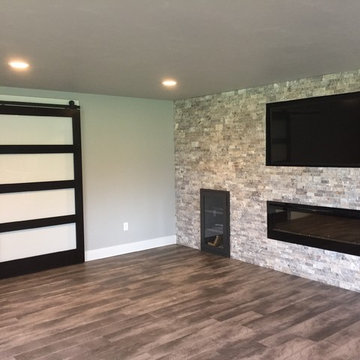
Silver Travertine stacked stone fireplace surround with TV above and a side cabinet for electronics. Sliding door with glass panels stylishly hides the exercise room
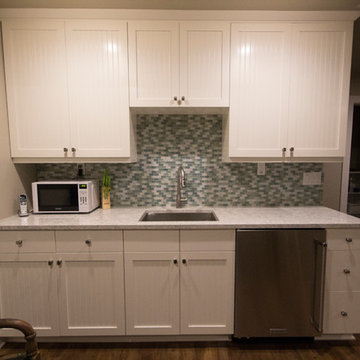
This compact beach cottage has breathtaking views of the Puget Sound. The cottage was completely gutted including the main support beams to allow for a more functional floor plan. From there the colors, materials and finishes were hand selected to enhance the setting and create a low-maintance high comfort second home for these clients.
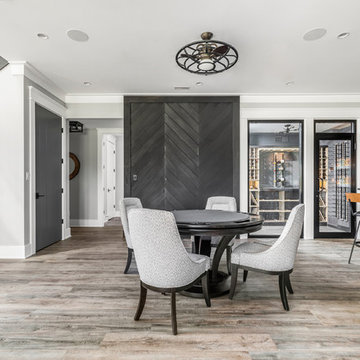
The Home Aesthetic
Idee per un'ampia taverna country con sbocco, pareti grigie, pavimento in vinile, camino classico, cornice del camino piastrellata e pavimento multicolore
Idee per un'ampia taverna country con sbocco, pareti grigie, pavimento in vinile, camino classico, cornice del camino piastrellata e pavimento multicolore
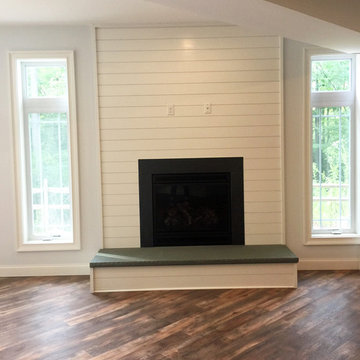
Basement renovation in Spring City, PA. That's classy shiplap siding around the fireplace. Photo credit: facebook.com/tjwhome.
Foto di una taverna contemporanea seminterrata di medie dimensioni con pareti bianche, pavimento in vinile, camino classico e pavimento marrone
Foto di una taverna contemporanea seminterrata di medie dimensioni con pareti bianche, pavimento in vinile, camino classico e pavimento marrone

Immagine di una taverna minimalista interrata con angolo bar, pareti multicolore, pavimento in vinile, camino bifacciale, cornice del camino in legno, pavimento marrone e pareti in mattoni

This full basement renovation included adding a mudroom area, media room, a bedroom, a full bathroom, a game room, a kitchen, a gym and a beautiful custom wine cellar. Our clients are a family that is growing, and with a new baby, they wanted a comfortable place for family to stay when they visited, as well as space to spend time themselves. They also wanted an area that was easy to access from the pool for entertaining, grabbing snacks and using a new full pool bath.We never treat a basement as a second-class area of the house. Wood beams, customized details, moldings, built-ins, beadboard and wainscoting give the lower level main-floor style. There’s just as much custom millwork as you’d see in the formal spaces upstairs. We’re especially proud of the wine cellar, the media built-ins, the customized details on the island, the custom cubbies in the mudroom and the relaxing flow throughout the entire space.
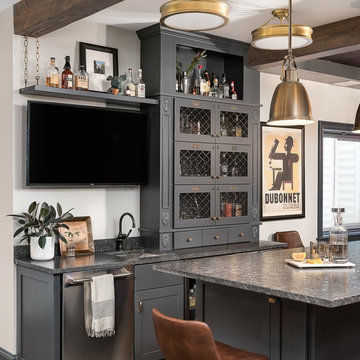
Picture Perfect Home
Esempio di una taverna rustica seminterrata di medie dimensioni con pareti grigie, pavimento in vinile, camino classico, cornice del camino in pietra e pavimento marrone
Esempio di una taverna rustica seminterrata di medie dimensioni con pareti grigie, pavimento in vinile, camino classico, cornice del camino in pietra e pavimento marrone
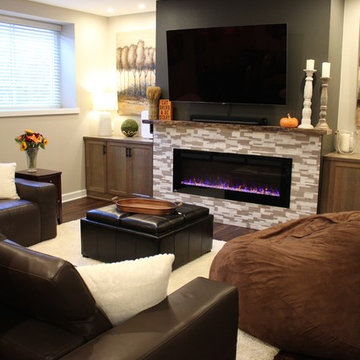
Sarah Timmer
Idee per una grande taverna country interrata con pareti beige, pavimento in vinile, camino sospeso, cornice del camino piastrellata e pavimento marrone
Idee per una grande taverna country interrata con pareti beige, pavimento in vinile, camino sospeso, cornice del camino piastrellata e pavimento marrone
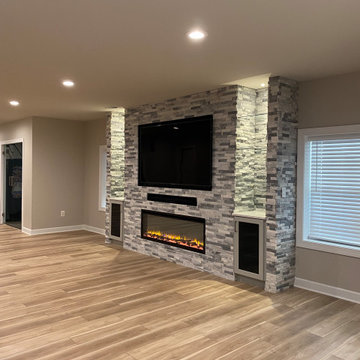
basement remodel
Esempio di una grande taverna design con sbocco, sala giochi, pareti beige, pavimento in vinile, camino sospeso, cornice del camino in pietra ricostruita e pavimento multicolore
Esempio di una grande taverna design con sbocco, sala giochi, pareti beige, pavimento in vinile, camino sospeso, cornice del camino in pietra ricostruita e pavimento multicolore
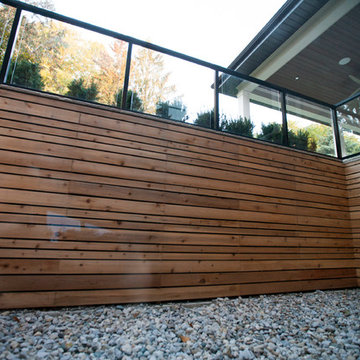
Stephen King Photography
Ispirazione per una grande taverna classica seminterrata con pareti grigie, pavimento in vinile, camino classico e pavimento marrone
Ispirazione per una grande taverna classica seminterrata con pareti grigie, pavimento in vinile, camino classico e pavimento marrone
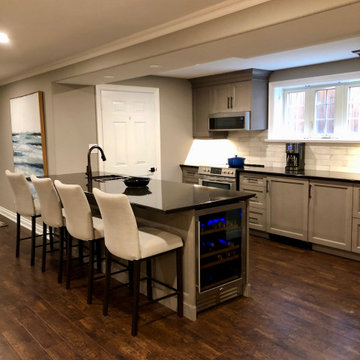
We transformed a dreary and low functioning basement into an updated, homey space of refuge for owners of a Niagara B and B. A new small, but fully functioning luxury kitchen, luxury vinyl plank flooring, updated lighting, paint, furniture art and styling complete this open concept walk out.
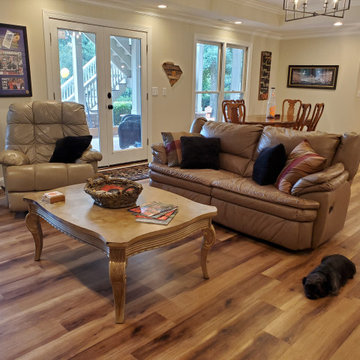
Nuvelle Density Pecan Click Luxury Vinyl
Immagine di una taverna minimalista di medie dimensioni con pareti beige, pavimento in vinile, camino classico, cornice del camino in mattoni e pavimento marrone
Immagine di una taverna minimalista di medie dimensioni con pareti beige, pavimento in vinile, camino classico, cornice del camino in mattoni e pavimento marrone
1.123 Foto di taverne con pavimento in vinile
4