3.771 Foto di taverne con pavimento in legno massello medio e pavimento in linoleum
Filtra anche per:
Budget
Ordina per:Popolari oggi
221 - 240 di 3.771 foto
1 di 3
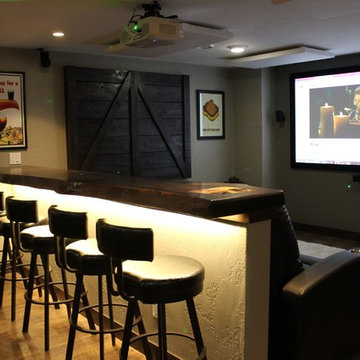
Idee per una grande taverna rustica interrata con pareti grigie, pavimento in legno massello medio, nessun camino e pavimento marrone
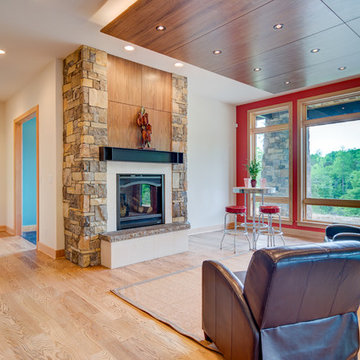
Foto di una grande taverna minimalista con sbocco, pareti rosse, pavimento in legno massello medio, camino classico e cornice del camino in pietra
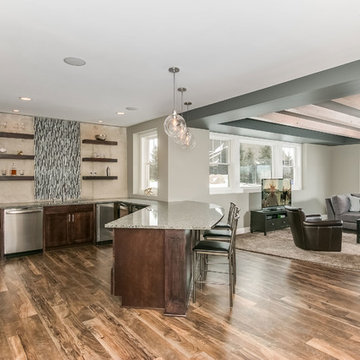
©Finished Basement Company
Foto di un'ampia taverna contemporanea seminterrata con pareti grigie, pavimento in legno massello medio, nessun camino e pavimento marrone
Foto di un'ampia taverna contemporanea seminterrata con pareti grigie, pavimento in legno massello medio, nessun camino e pavimento marrone
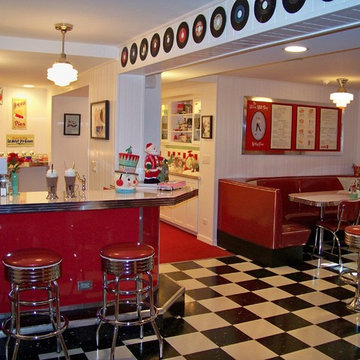
A cozy, warm place was created in this lower level, with a wall of shelving and cabinets for storage, and unique display of wine collection.
Ispirazione per una grande taverna minimalista con sala giochi e pavimento in linoleum
Ispirazione per una grande taverna minimalista con sala giochi e pavimento in linoleum
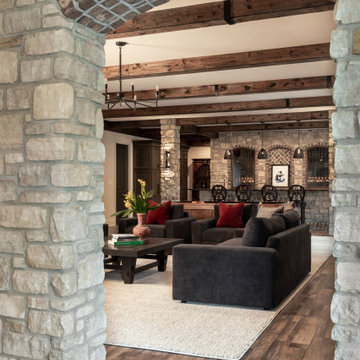
Foto di una grande taverna tradizionale seminterrata con angolo bar, pavimento in legno massello medio, pavimento marrone, travi a vista e pareti in mattoni
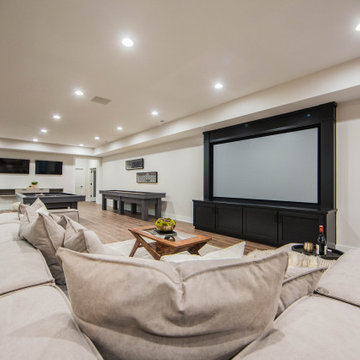
The large finished basement provides areas for gaming, movie night, gym time, a spa bath and a place to fix a quick snack!
Foto di un'ampia taverna minimalista con sbocco, sala giochi, pareti bianche, pavimento in legno massello medio e pavimento marrone
Foto di un'ampia taverna minimalista con sbocco, sala giochi, pareti bianche, pavimento in legno massello medio e pavimento marrone
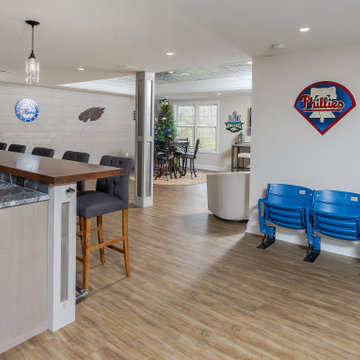
This basement’s bar area rivals any sports bar! The large football mural is actually laser-cut customized wallpaper. The bar itself was created out of reclaimed pine with a honed granite counter and support bars and footrails made from reclaimed black pipes. The front of the bar has wood trim offset by steel inlays. Behind the bar there is a sink and beverage center, complete with an icemaker and wine refrigerator. That distinctive backsplash is whitewashed “Chicago” brick and it is a great focal point that offsets the TV. The adjacent eating area has weathered shiplap walls and a silver, tin ceiling. The column separating the two spaces is wood with steel inlays, the same steel that was used beneath the front of the bar.
Welcome to this sports lover’s paradise in West Chester, PA! We started with the completely blank palette of an unfinished basement and created space for everyone in the family by adding a main television watching space, a play area, a bar area, a full bathroom and an exercise room. The floor is COREtek engineered hardwood, which is waterproof and durable, and great for basements and floors that might take a beating. Combining wood, steel, tin and brick, this modern farmhouse looking basement is chic and ready to host family and friends to watch sporting events!
Rudloff Custom Builders has won Best of Houzz for Customer Service in 2014, 2015 2016, 2017 and 2019. We also were voted Best of Design in 2016, 2017, 2018, 2019 which only 2% of professionals receive. Rudloff Custom Builders has been featured on Houzz in their Kitchen of the Week, What to Know About Using Reclaimed Wood in the Kitchen as well as included in their Bathroom WorkBook article. We are a full service, certified remodeling company that covers all of the Philadelphia suburban area. This business, like most others, developed from a friendship of young entrepreneurs who wanted to make a difference in their clients’ lives, one household at a time. This relationship between partners is much more than a friendship. Edward and Stephen Rudloff are brothers who have renovated and built custom homes together paying close attention to detail. They are carpenters by trade and understand concept and execution. Rudloff Custom Builders will provide services for you with the highest level of professionalism, quality, detail, punctuality and craftsmanship, every step of the way along our journey together.
Specializing in residential construction allows us to connect with our clients early in the design phase to ensure that every detail is captured as you imagined. One stop shopping is essentially what you will receive with Rudloff Custom Builders from design of your project to the construction of your dreams, executed by on-site project managers and skilled craftsmen. Our concept: envision our client’s ideas and make them a reality. Our mission: CREATING LIFETIME RELATIONSHIPS BUILT ON TRUST AND INTEGRITY.
Photo Credit: Linda McManus Images
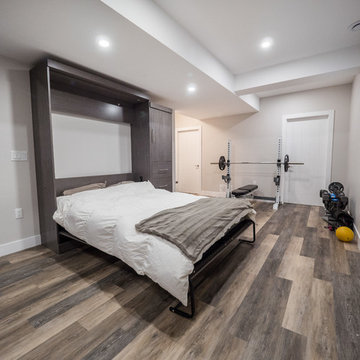
Idee per una taverna design seminterrata di medie dimensioni con pareti grigie, pavimento in legno massello medio, nessun camino e pavimento grigio
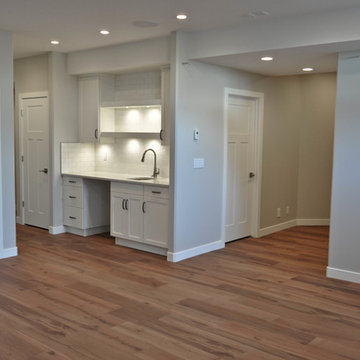
Idee per una grande taverna classica seminterrata con pareti grigie e pavimento in legno massello medio
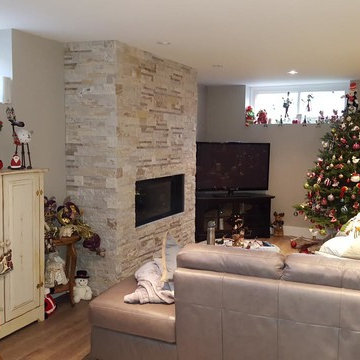
Esempio di una taverna classica di medie dimensioni con pareti beige, pavimento in legno massello medio, camino lineare Ribbon e cornice del camino in pietra
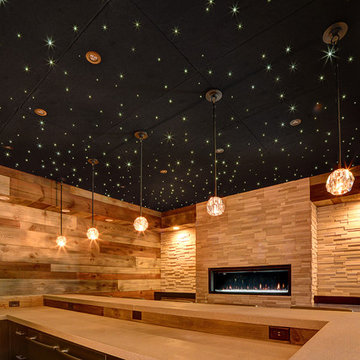
This basement was built to entertain and impress. Every inch of this space was thoughtfully crafted to create an experience. Whether you are sitting at the bar watching the game, selecting your favorite wine, or getting cozy in a theater seat, there is something for everyone to enjoy.
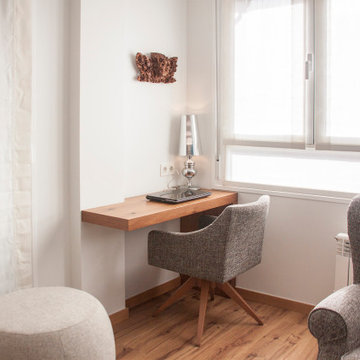
Salón completo con mueble de sala, escritorio, sofá, butaca, sillón, mesa y aparador.
Foto di una taverna design di medie dimensioni con pareti grigie, pavimento in legno massello medio e nessun camino
Foto di una taverna design di medie dimensioni con pareti grigie, pavimento in legno massello medio e nessun camino
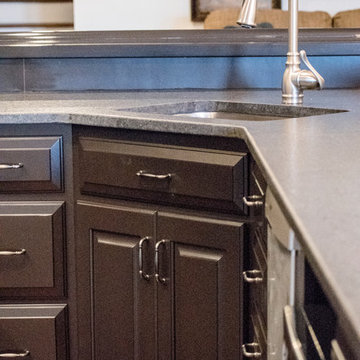
Ispirazione per una grande taverna tradizionale con sbocco, pareti beige, pavimento in legno massello medio, camino classico, cornice del camino in mattoni e pavimento marrone
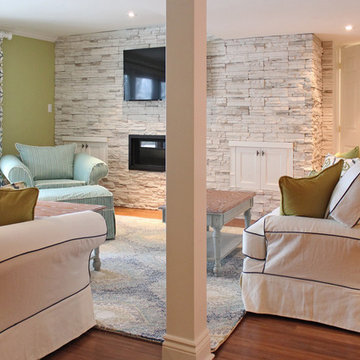
Laura Garner
Esempio di una grande taverna classica con sbocco, pareti verdi, pavimento in legno massello medio, camino classico e cornice del camino in pietra
Esempio di una grande taverna classica con sbocco, pareti verdi, pavimento in legno massello medio, camino classico e cornice del camino in pietra
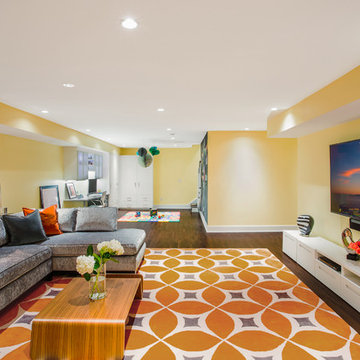
Ispirazione per una grande taverna contemporanea interrata con pareti gialle, pavimento in legno massello medio e nessun camino
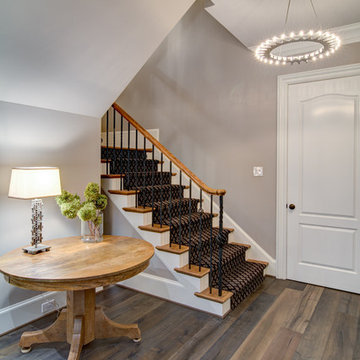
Idee per una grande taverna minimalista con sbocco, pareti grigie, pavimento in legno massello medio, camino lineare Ribbon e cornice del camino piastrellata
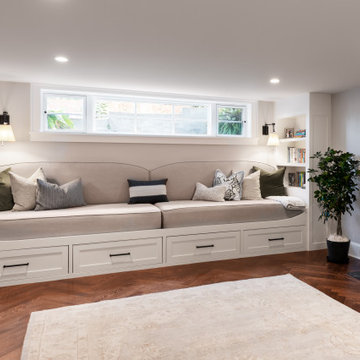
Immagine di una taverna classica seminterrata di medie dimensioni con pareti grigie, pavimento in legno massello medio, camino classico e pavimento marrone

Rodwin Architecture & Skycastle Homes
Location: Boulder, Colorado, USA
Interior design, space planning and architectural details converge thoughtfully in this transformative project. A 15-year old, 9,000 sf. home with generic interior finishes and odd layout needed bold, modern, fun and highly functional transformation for a large bustling family. To redefine the soul of this home, texture and light were given primary consideration. Elegant contemporary finishes, a warm color palette and dramatic lighting defined modern style throughout. A cascading chandelier by Stone Lighting in the entry makes a strong entry statement. Walls were removed to allow the kitchen/great/dining room to become a vibrant social center. A minimalist design approach is the perfect backdrop for the diverse art collection. Yet, the home is still highly functional for the entire family. We added windows, fireplaces, water features, and extended the home out to an expansive patio and yard.
The cavernous beige basement became an entertaining mecca, with a glowing modern wine-room, full bar, media room, arcade, billiards room and professional gym.
Bathrooms were all designed with personality and craftsmanship, featuring unique tiles, floating wood vanities and striking lighting.
This project was a 50/50 collaboration between Rodwin Architecture and Kimball Modern
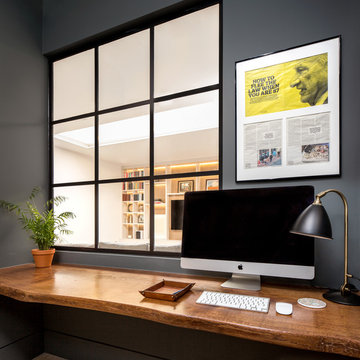
Juliet Murphy Photography
Foto di un'ampia taverna classica interrata con pareti bianche, pavimento in legno massello medio e pavimento marrone
Foto di un'ampia taverna classica interrata con pareti bianche, pavimento in legno massello medio e pavimento marrone
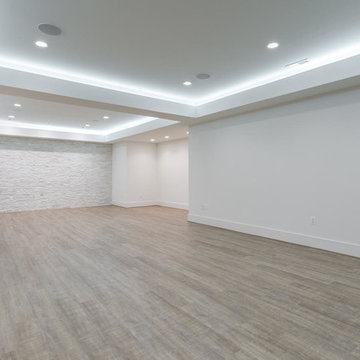
Ispirazione per un'ampia taverna chic interrata con pareti bianche, pavimento in legno massello medio e pavimento marrone
3.771 Foto di taverne con pavimento in legno massello medio e pavimento in linoleum
12