108 Foto di taverne con pavimento in laminato e cornice del camino in mattoni
Filtra anche per:
Budget
Ordina per:Popolari oggi
81 - 100 di 108 foto
1 di 3
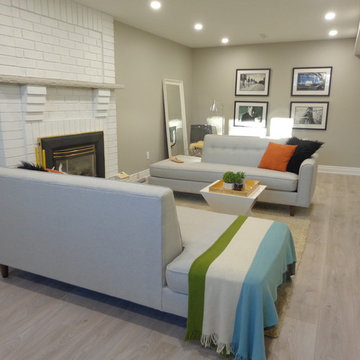
Immagine di una taverna classica seminterrata di medie dimensioni con pareti beige, pavimento in laminato, camino classico, cornice del camino in mattoni e pavimento beige
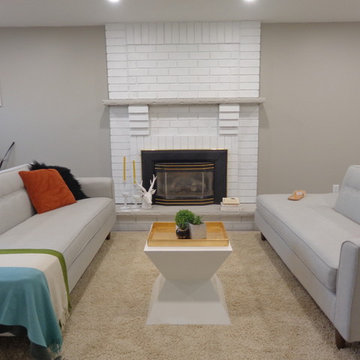
Foto di una taverna chic seminterrata di medie dimensioni con pareti beige, pavimento in laminato, camino classico, cornice del camino in mattoni e pavimento beige
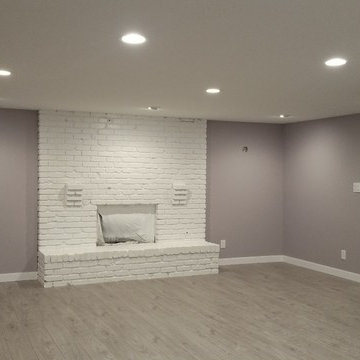
Family room in basement with fireplace.
Foto di una grande taverna tradizionale seminterrata con pareti viola, pavimento in laminato, camino classico, cornice del camino in mattoni e pavimento grigio
Foto di una grande taverna tradizionale seminterrata con pareti viola, pavimento in laminato, camino classico, cornice del camino in mattoni e pavimento grigio
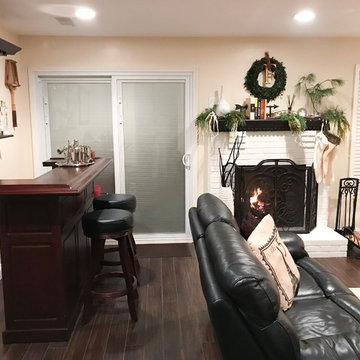
PHOTO CREDIT: INTERIOR DESIGN BY: HOUSE OF JORDYN ©
Creating an experience and sparking an emotion through design is our driving force! If you can envision yourself drinking hot coco or perhaps a nice glass of wine, while watching a movie and cuddling up with a cozy blanket, then we did our job! We replaced the floors, repainted the walls, added recessed lighting, replaced the window, replaced the sliding door, to stay on budget we opted to painting the fireplace bricks white, changed the room layout, and used some of the existing furniture while adding some new pieces that would compliment each other. Overall, this basement only needed a little bit of TLC to completely transform into an inviting space.
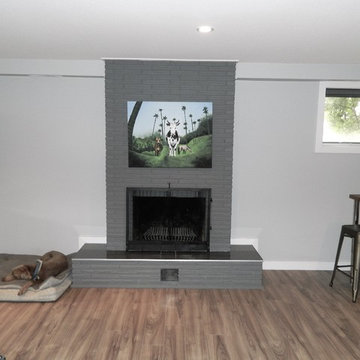
Immagine di una grande taverna minimal seminterrata con pareti grigie, pavimento in laminato, camino classico, cornice del camino in mattoni e pavimento marrone
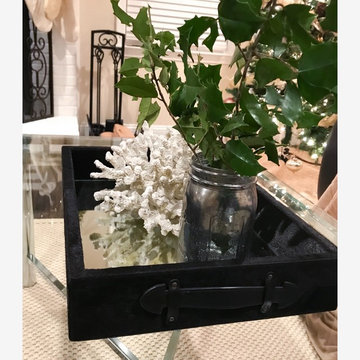
PHOTO CREDIT: INTERIOR DESIGN BY: HOUSE OF JORDYN ©
Creating an experience and sparking an emotion through design is our driving force! If you can envision yourself drinking hot coco or perhaps a nice glass of wine, while watching a movie and cuddling up with a cozy blanket, then we did our job! We replaced the floors, repainted the walls, added recessed lighting, replaced the window, replaced the sliding door, to stay on budget we opted to painting the fireplace bricks white, changed the room layout, and used some of the existing furniture while adding some new pieces that would compliment each other. Overall, this basement only needed a little bit of TLC to completely transform into an inviting space.
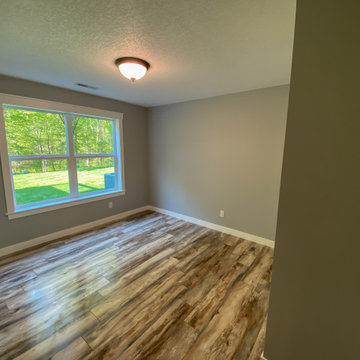
Ispirazione per una grande taverna contemporanea con home theatre, pavimento in laminato, camino classico, cornice del camino in mattoni, pavimento beige e pareti grigie
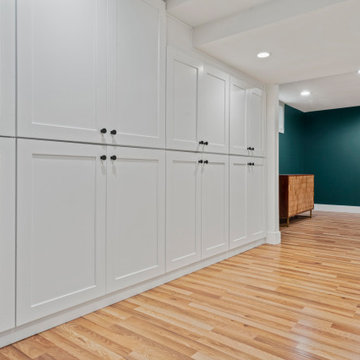
Remodeling an existing 1940s basement is a challenging! We started off with reframing and rough-in to open up the living space, to create a new wine cellar room, and bump-out for the new gas fireplace. The drywall was given a Level 5 smooth finish to provide a modern aesthetic. We then installed all the finishes from the brick fireplace and cellar floor, to the built-in cabinets and custom wine cellar racks. This project turned out amazing!
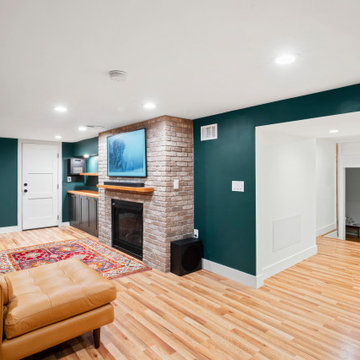
Remodeling an existing 1940s basement is a challenging! We started off with reframing and rough-in to open up the living space, to create a new wine cellar room, and bump-out for the new gas fireplace. The drywall was given a Level 5 smooth finish to provide a modern aesthetic. We then installed all the finishes from the brick fireplace and cellar floor, to the built-in cabinets and custom wine cellar racks. This project turned out amazing!
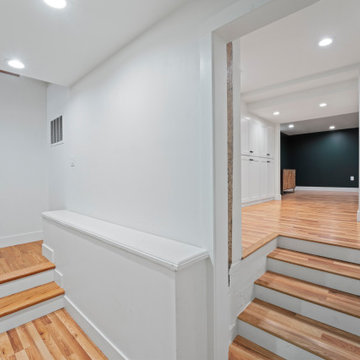
Remodeling an existing 1940s basement is a challenging! We started off with reframing and rough-in to open up the living space, to create a new wine cellar room, and bump-out for the new gas fireplace. The drywall was given a Level 5 smooth finish to provide a modern aesthetic. We then installed all the finishes from the brick fireplace and cellar floor, to the built-in cabinets and custom wine cellar racks. This project turned out amazing!
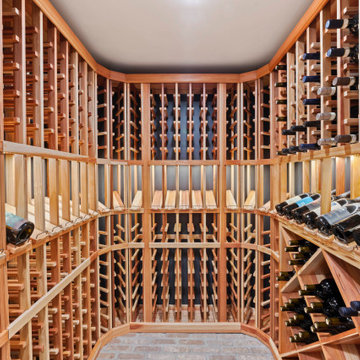
Remodeling an existing 1940s basement is a challenging! We started off with reframing and rough-in to open up the living space, to create a new wine cellar room, and bump-out for the new gas fireplace. The drywall was given a Level 5 smooth finish to provide a modern aesthetic. We then installed all the finishes from the brick fireplace and cellar floor, to the built-in cabinets and custom wine cellar racks. This project turned out amazing!
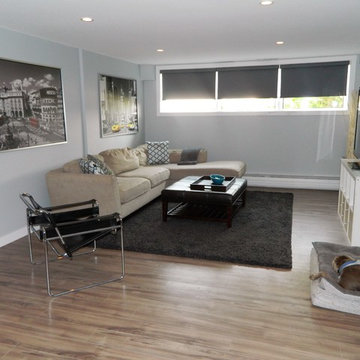
Esempio di una grande taverna contemporanea seminterrata con pareti grigie, pavimento in laminato, camino classico, cornice del camino in mattoni e pavimento marrone
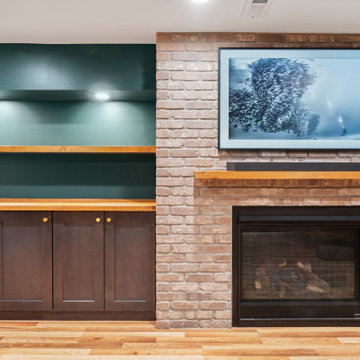
Remodeling an existing 1940s basement is a challenging! We started off with reframing and rough-in to open up the living space, to create a new wine cellar room, and bump-out for the new gas fireplace. The drywall was given a Level 5 smooth finish to provide a modern aesthetic. We then installed all the finishes from the brick fireplace and cellar floor, to the built-in cabinets and custom wine cellar racks. This project turned out amazing!
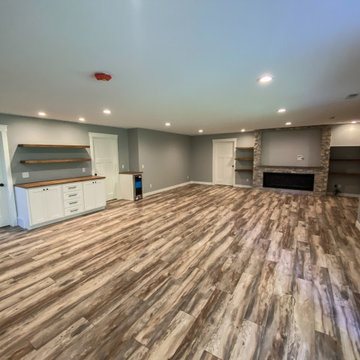
Ispirazione per una grande taverna minimal con home theatre, pareti grigie, pavimento in laminato, camino classico, cornice del camino in mattoni e pavimento beige
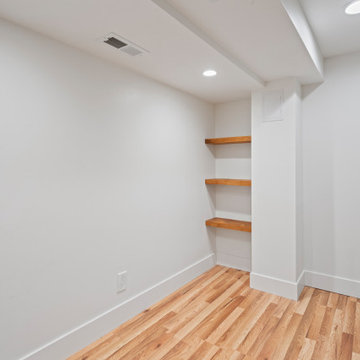
Remodeling an existing 1940s basement is a challenging! We started off with reframing and rough-in to open up the living space, to create a new wine cellar room, and bump-out for the new gas fireplace. The drywall was given a Level 5 smooth finish to provide a modern aesthetic. We then installed all the finishes from the brick fireplace and cellar floor, to the built-in cabinets and custom wine cellar racks. This project turned out amazing!
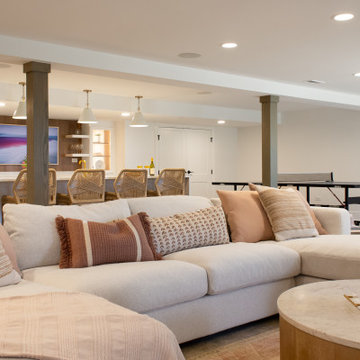
Basement design and build by Advance Design Studio. This previously-unfinished basement was transformed into a hosting hub for our Lake Barrington clients. This project features a custom kitchen area, wine display, fireplace, new walk-out windows and doors, gym, and a full bath with steam shower. Floors are new, white oak by Mannington.
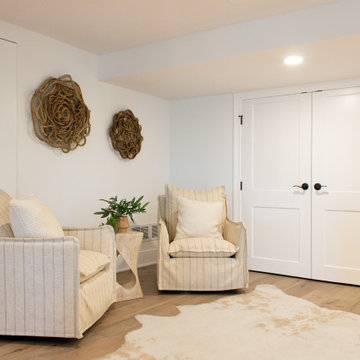
Basement design and build by Advance Design Studio. This previously-unfinished basement was transformed into a hosting hub for our Lake Barrington clients. This project features a custom kitchen area, wine display, fireplace, new walk-out windows and doors, gym, and a full bath with steam shower. Floors are new, white oak by Mannington.
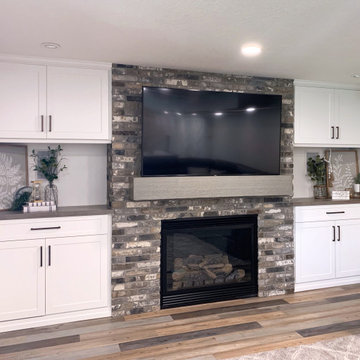
Fireplace Entertainment Center
Idee per una grande taverna con pareti beige, pavimento in laminato e cornice del camino in mattoni
Idee per una grande taverna con pareti beige, pavimento in laminato e cornice del camino in mattoni
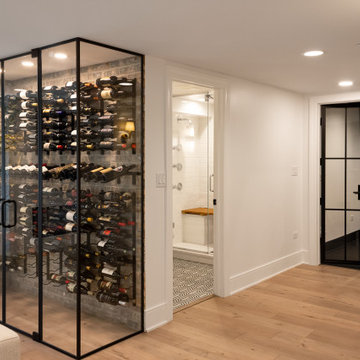
Basement design and build by Advance Design Studio. This previously-unfinished basement was transformed into a hosting hub for our Lake Barrington clients. This project features a custom kitchen area, wine display, fireplace, new walk-out windows and doors, gym, and a full bath with steam shower. Floors are new, white oak by Mannington.
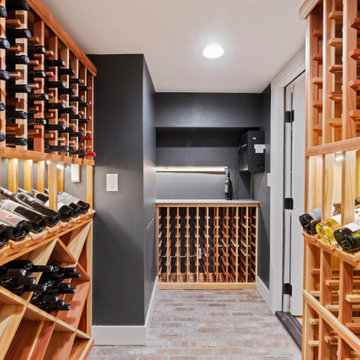
Remodeling an existing 1940s basement is a challenging! We started off with reframing and rough-in to open up the living space, to create a new wine cellar room, and bump-out for the new gas fireplace. The drywall was given a Level 5 smooth finish to provide a modern aesthetic. We then installed all the finishes from the brick fireplace and cellar floor, to the built-in cabinets and custom wine cellar racks. This project turned out amazing!
108 Foto di taverne con pavimento in laminato e cornice del camino in mattoni
5