46 Foto di taverne con pavimento con piastrelle in ceramica
Filtra anche per:
Budget
Ordina per:Popolari oggi
21 - 40 di 46 foto
1 di 3
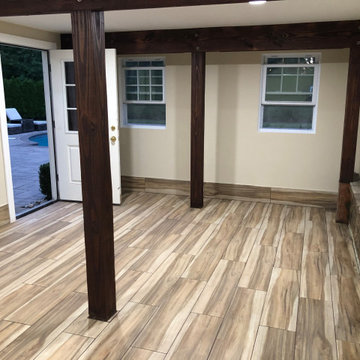
Immagine di una taverna minimalista di medie dimensioni con sala giochi, pareti beige, pavimento con piastrelle in ceramica, camino classico, cornice del camino in intonaco, pavimento multicolore, soffitto in legno e boiserie
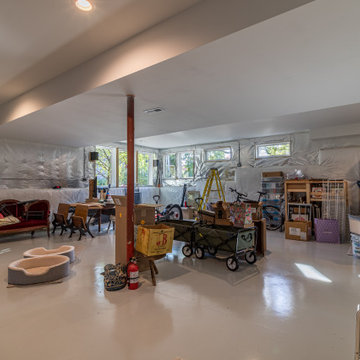
Ispirazione per una taverna minimal seminterrata con sala giochi, pavimento con piastrelle in ceramica, nessun camino, pavimento bianco e travi a vista
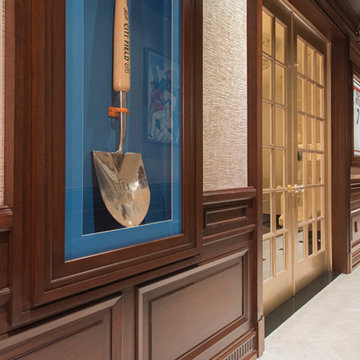
Dark mahogany stained home interior, NJ
Darker stained elements contrasting with the surrounding lighter tones of the space.
Combining light and dark tones of materials to bring out the best of the space. Following a transitional style, this interior is designed to be the ideal space to entertain both friends and family.
For more about this project visit our website
wlkitchenandhome.com
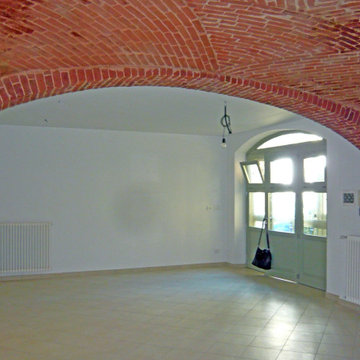
L'ingresso ad ogni open space avviene attraverso un'ampia portafinestra centinata.
Esempio di una grande taverna rustica seminterrata con pareti bianche, pavimento con piastrelle in ceramica, pavimento beige e soffitto a volta
Esempio di una grande taverna rustica seminterrata con pareti bianche, pavimento con piastrelle in ceramica, pavimento beige e soffitto a volta
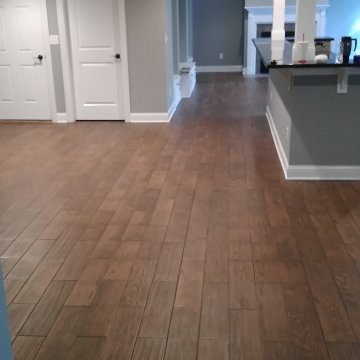
Ispirazione per un'ampia taverna minimal con sbocco, home theatre, pareti beige, pavimento con piastrelle in ceramica, camino classico, cornice del camino in pietra ricostruita, pavimento marrone e soffitto a cassettoni

Dark mahogany stained home interior, NJ
Darker stained elements contrasting with the surrounding lighter tones of the space.
Combining light and dark tones of materials to bring out the best of the space. Following a transitional style, this interior is designed to be the ideal space to entertain both friends and family.
For more about this project visit our website
wlkitchenandhome.com
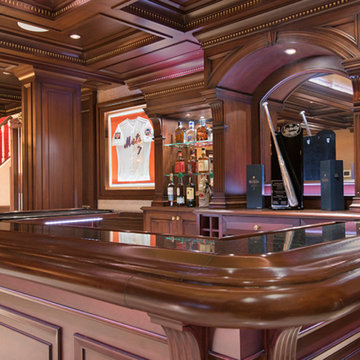
Dark mahogany stained home interior, NJ
Darker stained elements contrasting with the surrounding lighter tones of the space.
Combining light and dark tones of materials to bring out the best of the space. Following a transitional style, this interior is designed to be the ideal space to entertain both friends and family.
For more about this project visit our website
wlkitchenandhome.com
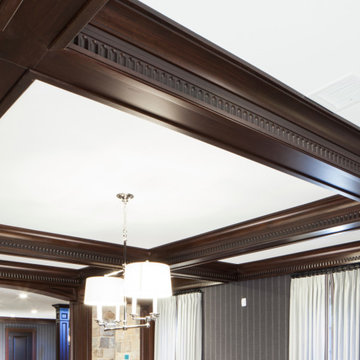
We offer a wide variety of coffered ceilings, custom made in different styles and finishes to fit any space and taste.
For more projects visit our website wlkitchenandhome.com
.
.
.
#cofferedceiling #customceiling #ceilingdesign #classicaldesign #traditionalhome #crown #finishcarpentry #finishcarpenter #exposedbeams #woodwork #carvedceiling #paneling #custombuilt #custombuilder #kitchenceiling #library #custombar #barceiling #livingroomideas #interiordesigner #newjerseydesigner #millwork #carpentry #whiteceiling #whitewoodwork #carved #carving #ornament #librarydecor #architectural_ornamentation
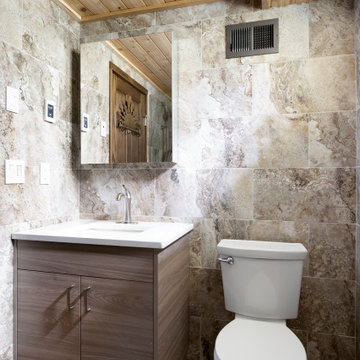
This large walk in shower features a glass screen, digital controls and full articulated shower head. The cedar ceiling ties in the theme of the sauna. Heated floors and towel radiator chase off the biting cold of a Minnesota basement.
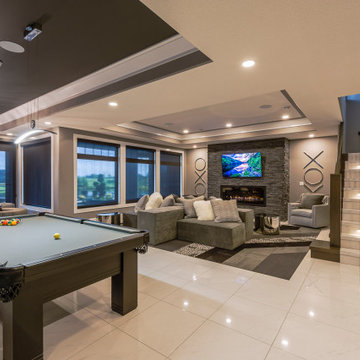
Idee per un'ampia taverna chic con sbocco, sala giochi, pareti beige, pavimento con piastrelle in ceramica, camino sospeso, cornice del camino in pietra, pavimento bianco e soffitto a cassettoni
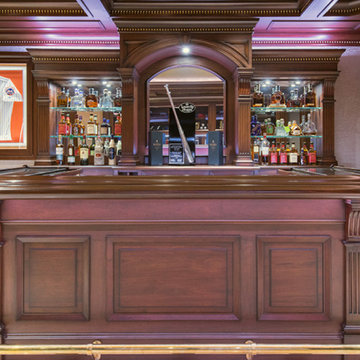
Dark mahogany stained home interior, NJ
Darker stained elements contrasting with the surrounding lighter tones of the space.
Combining light and dark tones of materials to bring out the best of the space. Following a transitional style, this interior is designed to be the ideal space to entertain both friends and family.
For more about this project visit our website
wlkitchenandhome.com
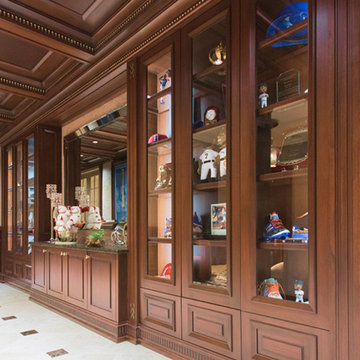
Dark mahogany stained home interior, NJ
Darker stained elements contrasting with the surrounding lighter tones of the space.
Combining light and dark tones of materials to bring out the best of the space. Following a transitional style, this interior is designed to be the ideal space to entertain both friends and family.
For more about this project visit our website
wlkitchenandhome.com

The homeowners wanted a comfortable family room and entertaining space to highlight their collection of Western art and collectibles from their travels. The large family room is centered around the brick fireplace with simple wood mantel, and has an open and adjacent bar and eating area. The sliding barn doors hide the large storage area, while their small office area also displays their many collectibles. A full bath, utility room, train room, and storage area are just outside of view.
Photography by the homeowner.
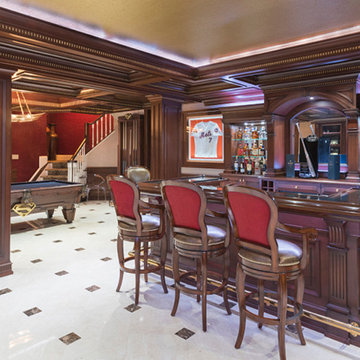
Dark mahogany stained home interior, NJ
Darker stained elements contrasting with the surrounding lighter tones of the space.
Combining light and dark tones of materials to bring out the best of the space. Following a transitional style, this interior is designed to be the ideal space to entertain both friends and family.
For more about this project visit our website
wlkitchenandhome.com
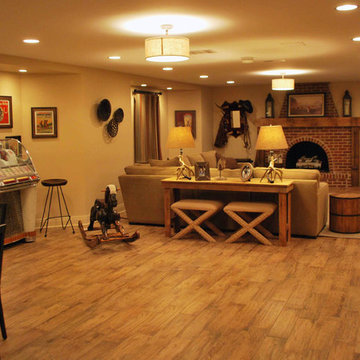
The homeowners wanted a comfortable family room and entertaining space to highlight their collection of Western art and collectibles from their travels. The large family room is centered around the brick fireplace with simple wood mantel, and has an open and adjacent bar and eating area. The sliding barn doors hide the large storage area, while their small office area also displays their many collectibles. A full bath, utility room, train room, and storage area are just outside of view.
Photography by the homeowner.
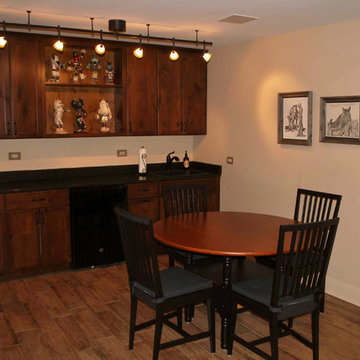
The homeowners wanted a comfortable family room and entertaining space to highlight their collection of Western art and collectibles from their travels. The large family room is centered around the brick fireplace with simple wood mantel, and has an open and adjacent bar and eating area. The sliding barn doors hide the large storage area, while their small office area also displays their many collectibles. A full bath, utility room, train room, and storage area are just outside of view.
Photography by the homeowner.
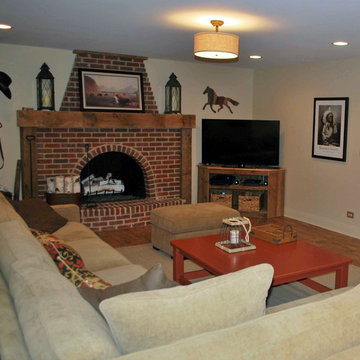
The homeowners wanted a comfortable family room and entertaining space to highlight their collection of Western art and collectibles from their travels. The large family room is centered around the brick fireplace with simple wood mantel, and has an open and adjacent bar and eating area. The sliding barn doors hide the large storage area, while their small office area also displays their many collectibles. A full bath, utility room, train room, and storage area are just outside of view.
Photography by the homeowner.
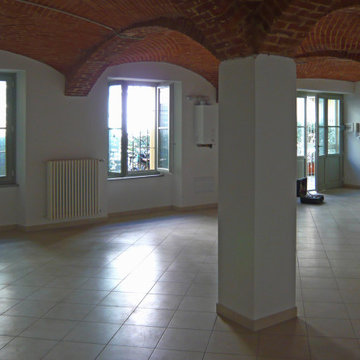
Il committente voleva ottenere un ambiente unico e luminoso; il bianco delle pareti contrasta vivacemente con il colore naturale dei mattoni delle volte.
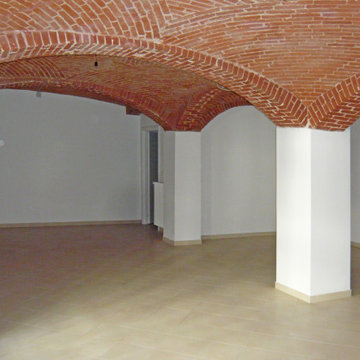
Ogni open space è dotato di un proprio bagno.
Foto di una grande taverna stile rurale seminterrata con pareti bianche, pavimento con piastrelle in ceramica, pavimento beige e soffitto a volta
Foto di una grande taverna stile rurale seminterrata con pareti bianche, pavimento con piastrelle in ceramica, pavimento beige e soffitto a volta
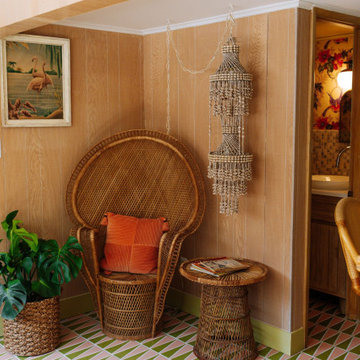
Ispirazione per una grande taverna tropicale con sbocco, angolo bar, pavimento con piastrelle in ceramica, pavimento rosa, travi a vista e pannellatura
46 Foto di taverne con pavimento con piastrelle in ceramica
2