5.914 Foto di taverne con pavimento beige e pavimento multicolore
Filtra anche per:
Budget
Ordina per:Popolari oggi
21 - 40 di 5.914 foto
1 di 3
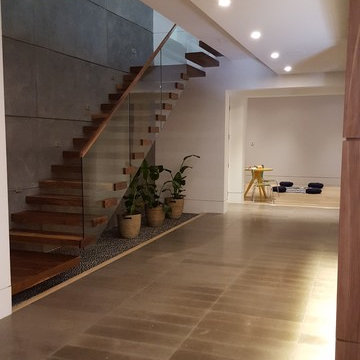
Foto di una taverna design seminterrata di medie dimensioni con pareti bianche, parquet chiaro, pavimento beige e nessun camino

relationship between theater and bar, showing wood grain porcelain tile floor
Craig Thompson, photography
Esempio di una grande taverna classica con pareti beige, pavimento in gres porcellanato, camino classico, cornice del camino in pietra e pavimento beige
Esempio di una grande taverna classica con pareti beige, pavimento in gres porcellanato, camino classico, cornice del camino in pietra e pavimento beige
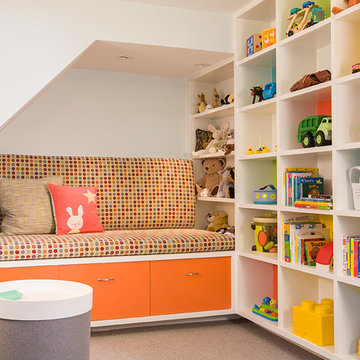
Esempio di una grande taverna boho chic seminterrata con pareti blu, moquette, nessun camino e pavimento beige
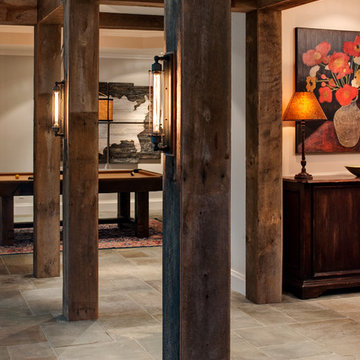
Ansel Olson
Immagine di una grande taverna stile rurale con pareti beige, pavimento in ardesia, nessun camino e pavimento beige
Immagine di una grande taverna stile rurale con pareti beige, pavimento in ardesia, nessun camino e pavimento beige
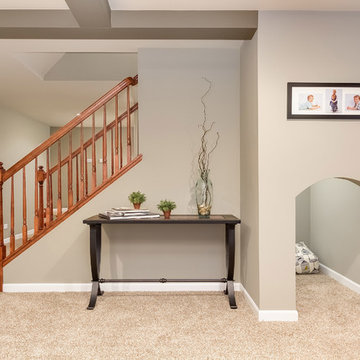
©Finished Basement Company
Arched opening under stairs into kid's private play area
Ispirazione per una grande taverna classica seminterrata con pareti grigie, moquette, camino classico, cornice del camino in pietra e pavimento beige
Ispirazione per una grande taverna classica seminterrata con pareti grigie, moquette, camino classico, cornice del camino in pietra e pavimento beige

Martha O'Hara Interiors, Interior Design | L. Cramer Builders + Remodelers, Builder | Troy Thies, Photography | Shannon Gale, Photo Styling
Please Note: All “related,” “similar,” and “sponsored” products tagged or listed by Houzz are not actual products pictured. They have not been approved by Martha O’Hara Interiors nor any of the professionals credited. For information about our work, please contact design@oharainteriors.com.
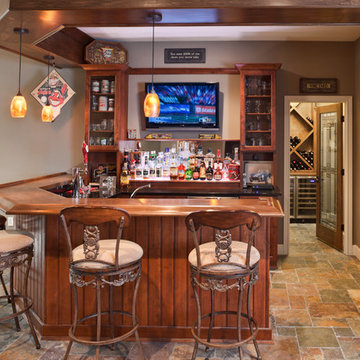
High Pointe Homes
Foto di una taverna classica con pareti grigie, pavimento in travertino, pavimento multicolore e angolo bar
Foto di una taverna classica con pareti grigie, pavimento in travertino, pavimento multicolore e angolo bar
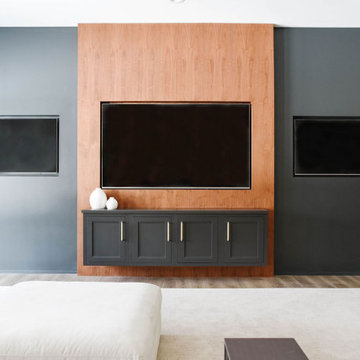
Esempio di una grande taverna design con sbocco, pareti bianche, parquet chiaro, nessun camino e pavimento beige
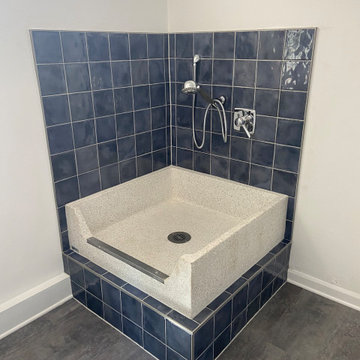
This dog bath is for one lucky little dog. While the client procured the basin, tiles and hardware, we created the underlying moisture barrier, as well as set the tile in a stacked pattern and finished the design off with Schluter metal trims. Surrounding flooring is luxury vinyl.

The expansive basement entertainment area features a tv room, a kitchenette and a custom bar for entertaining. The custom entertainment center and bar areas feature bright blue cabinets with white oak accents. Lucite and gold cabinet hardware adds a modern touch. The sitting area features a comfortable sectional sofa and geometric accent pillows that mimic the design of the kitchenette backsplash tile. The kitchenette features a beverage fridge, a sink, a dishwasher and an undercounter microwave drawer. The large island is a favorite hangout spot for the clients' teenage children and family friends. The convenient kitchenette is located on the basement level to prevent frequent trips upstairs to the main kitchen. The custom bar features lots of storage for bar ware, glass display cabinets and white oak display shelves. Locking liquor cabinets keep the alcohol out of reach for the younger generation.
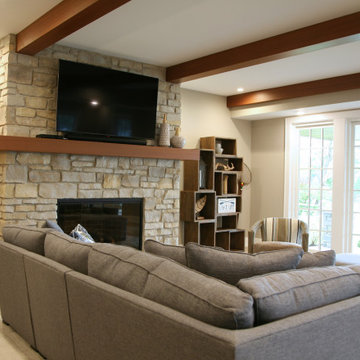
The tv viewing area of the lower level has plenty of seating for a big game. The wall of windows overlooks the lake and makes this basement feel light and sunny every day of the year.
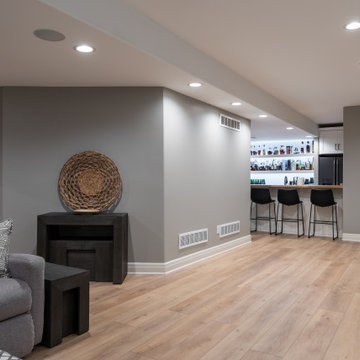
Inspired by sandy shorelines on the California coast, this beachy blonde floor brings just the right amount of variation to each room. With the Modin Collection, we have raised the bar on luxury vinyl plank. The result is a new standard in resilient flooring. Modin offers true embossed in register texture, a low sheen level, a rigid SPC core, an industry-leading wear layer, and so much more.

Esempio di un'ampia taverna design con sbocco, pareti beige, moquette, pavimento beige e home theatre
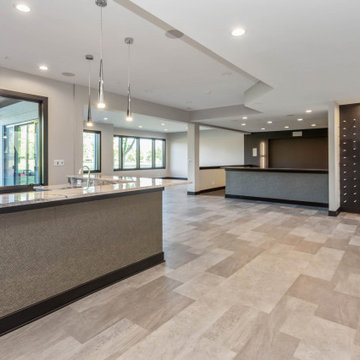
Windows overlooking golf course. Bar area.
Foto di una grande taverna minimalista con sbocco, pareti bianche, pavimento con piastrelle in ceramica e pavimento beige
Foto di una grande taverna minimalista con sbocco, pareti bianche, pavimento con piastrelle in ceramica e pavimento beige
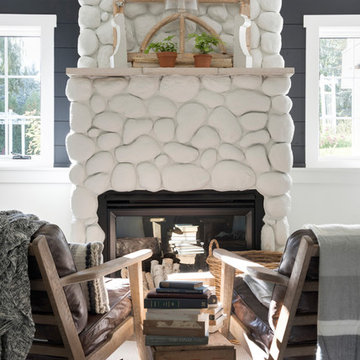
Ispirazione per una grande taverna country seminterrata con pareti blu, moquette, camino classico, cornice del camino in pietra e pavimento beige

Ispirazione per una taverna country seminterrata con pareti beige, moquette e pavimento beige
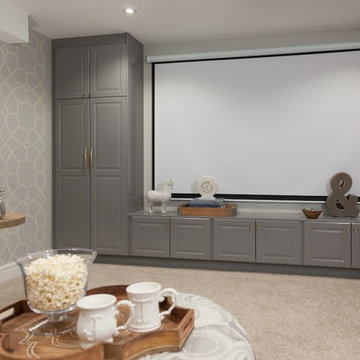
Movie screen and surround built-ins using Ikea cabinets
Jarret Ford Photography
Ispirazione per una taverna tradizionale interrata di medie dimensioni con pareti grigie, moquette, nessun camino e pavimento beige
Ispirazione per una taverna tradizionale interrata di medie dimensioni con pareti grigie, moquette, nessun camino e pavimento beige
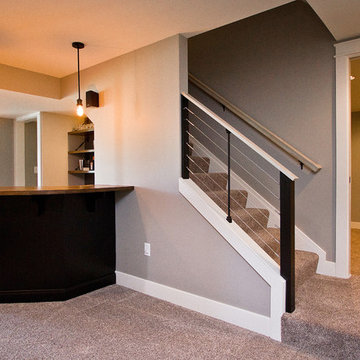
Abigail Rose Photography
Idee per una grande taverna american style interrata con pareti beige, moquette, nessun camino e pavimento beige
Idee per una grande taverna american style interrata con pareti beige, moquette, nessun camino e pavimento beige
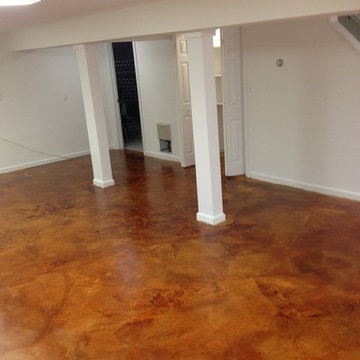
Immagine di una taverna chic con sbocco, pareti rosse, pavimento in cemento e pavimento beige
5.914 Foto di taverne con pavimento beige e pavimento multicolore
2
