361 Foto di taverne con pareti blu e pavimento marrone
Filtra anche per:
Budget
Ordina per:Popolari oggi
41 - 60 di 361 foto
1 di 3
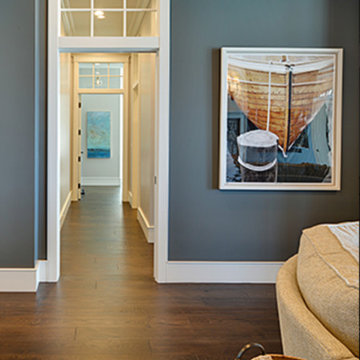
Foto di una grande taverna chic con sbocco, pareti blu, parquet scuro, camino classico, cornice del camino in pietra e pavimento marrone

Esempio di una taverna classica con pareti blu, parquet scuro, nessun camino e pavimento marrone
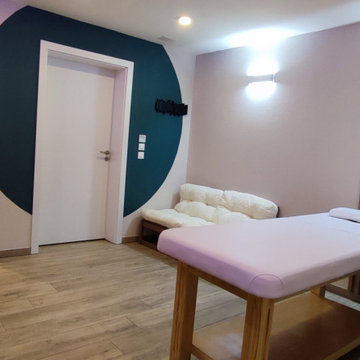
Un projet déco pas comme les autres... ✨
J'ai eu le plaisir de travailler sur l'aménagement et la décoration de ce magnifique gîte. ?
Une ambiance générale chaleureuse, naturelle et élégante qui met en valeur les services proposés :
- Piscine intérieure & jacuzzi dans la pièce de vie
- Sauna & Hammam au sous-sol
- Salle détente avec table de massage
Merci beaucoup à mes clients de m'avoir adressé ces belles images !
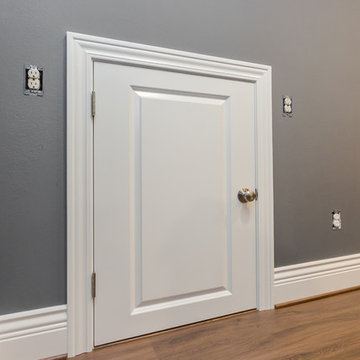
Sara Cox Photography
Ispirazione per una taverna chic interrata di medie dimensioni con pareti blu, pavimento in vinile, nessun camino e pavimento marrone
Ispirazione per una taverna chic interrata di medie dimensioni con pareti blu, pavimento in vinile, nessun camino e pavimento marrone

Bourbon Man Cave basement redesign in Mt. Juliet, TN
Esempio di una grande taverna rustica con angolo bar, pareti blu, pavimento con piastrelle in ceramica, pavimento marrone e pareti in legno
Esempio di una grande taverna rustica con angolo bar, pareti blu, pavimento con piastrelle in ceramica, pavimento marrone e pareti in legno
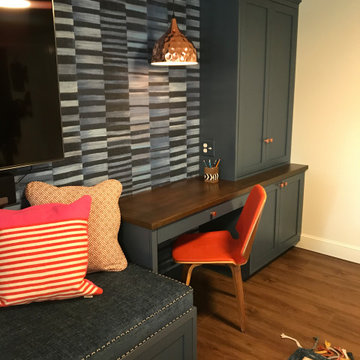
Built-in desk/tv area
Ispirazione per una grande taverna tradizionale con sbocco, sala giochi, pareti blu, pavimento in vinile, pavimento marrone e carta da parati
Ispirazione per una grande taverna tradizionale con sbocco, sala giochi, pareti blu, pavimento in vinile, pavimento marrone e carta da parati
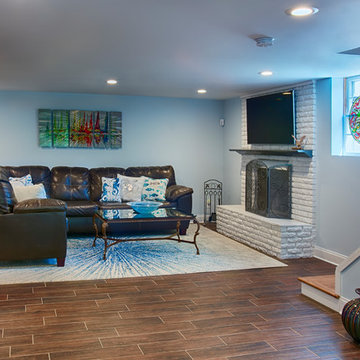
http://www.sherioneal.com/
Foto di una grande taverna minimal con sbocco, pareti blu, pavimento con piastrelle in ceramica, camino classico, cornice del camino in pietra e pavimento marrone
Foto di una grande taverna minimal con sbocco, pareti blu, pavimento con piastrelle in ceramica, camino classico, cornice del camino in pietra e pavimento marrone
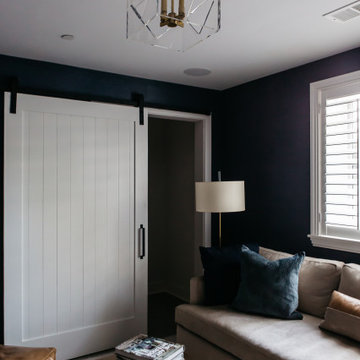
A custom barn door offered the perfect solution to add privacy while maintaining accessibility in this compact space.
Foto di una piccola taverna tradizionale seminterrata con home theatre, pareti blu, pavimento in legno massello medio, pavimento marrone e carta da parati
Foto di una piccola taverna tradizionale seminterrata con home theatre, pareti blu, pavimento in legno massello medio, pavimento marrone e carta da parati
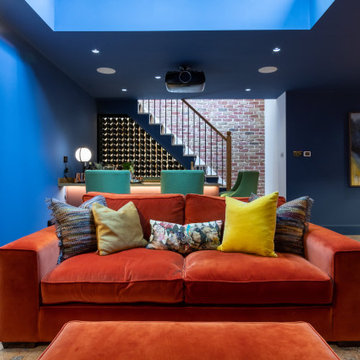
BASEMENT CINEMA, POOL ROOM AND WINE BAR IN WEST LONDON
We created this generous space in the basement of a detached family home. Our clients were keen to have a private area for chilling out, watching films and most importantly, throwing parties!
The palette of colours we chose here calmly envelop you as you relax. Then later when the party is in full swing, and the lights are up, the colours take on a more vibrant quality.
MOOD LIGHTING, ATMOSPHERE AND DRAMA
Mood lighting plays an important role in this basement. The two natural light sources are a walk-on glass floor in the room above, and the open staircase leading up to it. Apart from that, this was a dark space which gave us the perfect opportunity to do something really dramatic with the lighting.
Most of the lights are on separate circuits, giving plenty of options in terms of mood scenes. The pool table is overhung by three brass and amber glass pendants, which we commissioned from one of our trade suppliers. Our beautifully curated artwork is tastefully lit with downlights and picture lights. LEDs give a warm glow around the perimeters of the media unit, wine rack and bar top.
CONTEMPORARY PRIVATE MEMBERS CLUB FEEL
The traditional 8-foot American pool table was made bespoke in our selection of finishes. As always, we made sure there was a full cue’s length all the way around the playing area.
We designed the bar and wine rack to be custom made for this project. The natural patina of the brass worktop shows every mark and stain, which might sound impractical but in reality looks quirky and timeless. The bespoke bar cabinetry was finished in a chestnut brown lacquer spray paint.
On this project we delivered our full interior design service, which includes concept design visuals, a rigorous technical design package and a full project coordination and installation service.
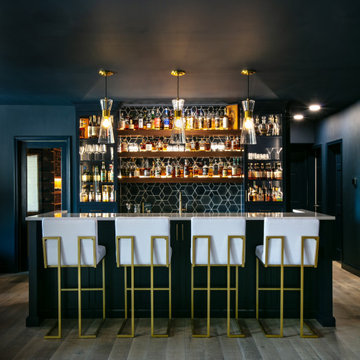
We completed this stunning basement renovation, featuring a bar and a walk-in wine cellar. The bar is the centerpiece of the basement, with a beautiful countertop and custom-built cabinetry. With its moody and dramatic ambiance, this location proves to be an ideal spot for socializing.

Basement remodel with living room, bedroom, bathroom, and storage closets
Foto di un'ampia taverna chic seminterrata con pareti blu, pavimento in vinile e pavimento marrone
Foto di un'ampia taverna chic seminterrata con pareti blu, pavimento in vinile e pavimento marrone
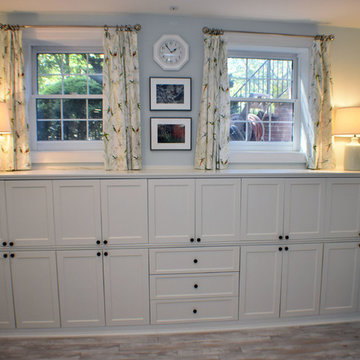
Brave Custom Woodworking Solutions
Esempio di una taverna minimal seminterrata di medie dimensioni con pareti blu, moquette e pavimento marrone
Esempio di una taverna minimal seminterrata di medie dimensioni con pareti blu, moquette e pavimento marrone
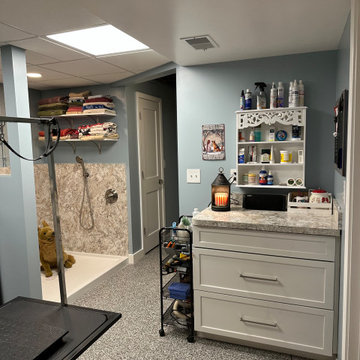
When you have 3 german sheppards - bathig needs to be functional and warm. We created a space in the basement for the dogs and included a "Snug" for the Mr. and his ham radio equipment. Best of both worlds and the clients could not be happier.
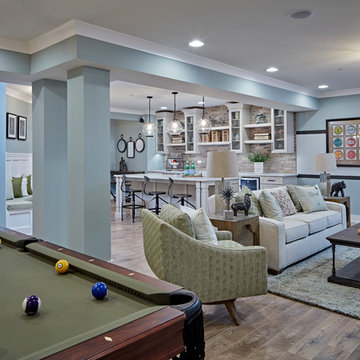
This finished basement has three purposes; a bar to entertain, a pool table to enjoy with friends, and a sitting area to watch T.V.
Patsy McEnroe Photography
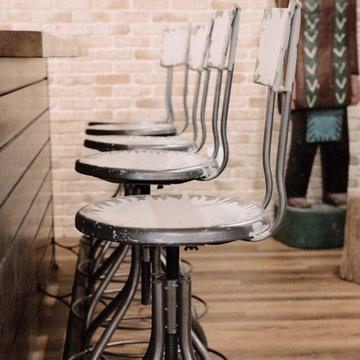
Renovated basement in Calvert County, Maryland, featuring rustic and industrials fixtures and finishes for a playful, yet sophisticated recreation room.
Photography Credit: Virgil Stephens Photography
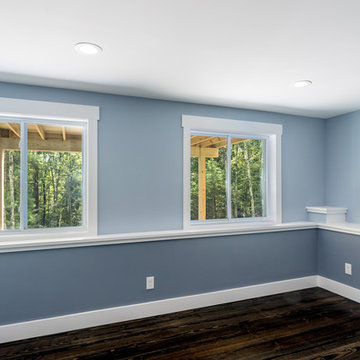
Walkout basement level features a bedroom or bonus space, family room and full bathroom.
Foto di una grande taverna country con sbocco, pareti blu, parquet scuro e pavimento marrone
Foto di una grande taverna country con sbocco, pareti blu, parquet scuro e pavimento marrone
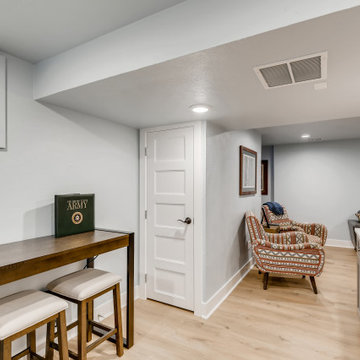
A beautiful white quartz counter top on the wet bar with a stainless steel faucet and sink tub. The cabinets under the wet bar are a matte gray with stainless steel handles. Above the wet bar are two wooden shelves stained similarly to the flooring. The floor is a light brown vinyl. The walls are a bright blue with white large trim.
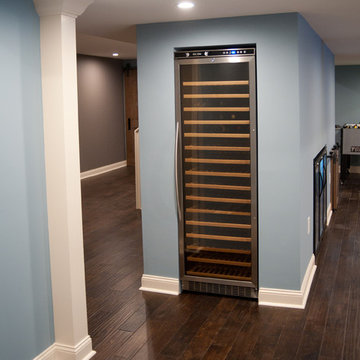
Foto di una grande taverna tradizionale interrata con pareti blu, parquet scuro e pavimento marrone
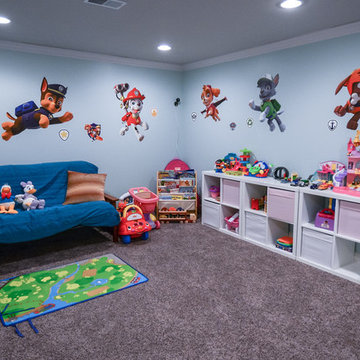
Esempio di un'ampia taverna tradizionale seminterrata con pareti blu, moquette, nessun camino e pavimento marrone
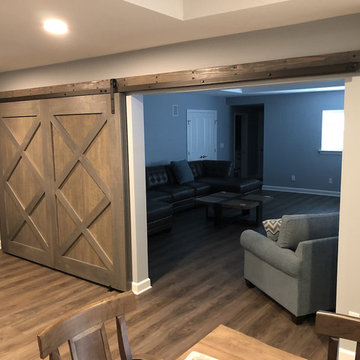
Monk's carpenters custom built and stained these sliding barn doors. Since this room is being used as both a living space as well as a guest room, these sliders can be used to close off the room from the adjacent kitchen.
361 Foto di taverne con pareti blu e pavimento marrone
3