392 Foto di taverne con pareti beige e pavimento in cemento
Filtra anche per:
Budget
Ordina per:Popolari oggi
81 - 100 di 392 foto
1 di 3
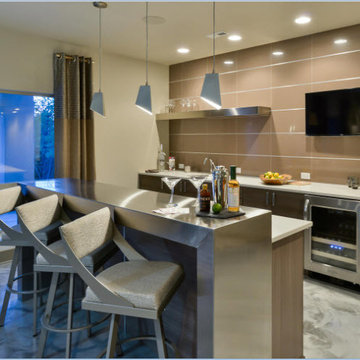
Idee per una grande taverna contemporanea con sbocco, pareti beige, pavimento in cemento, nessun camino e pavimento marrone
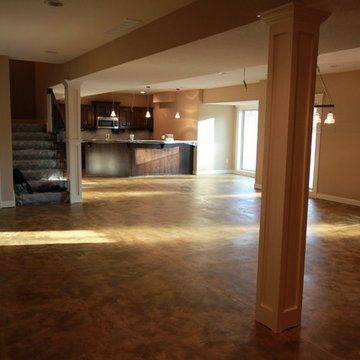
Finished basement floors with stained concrete, bar area, and kitchen
Esempio di una taverna contemporanea con sbocco, pareti beige, pavimento in cemento e nessun camino
Esempio di una taverna contemporanea con sbocco, pareti beige, pavimento in cemento e nessun camino
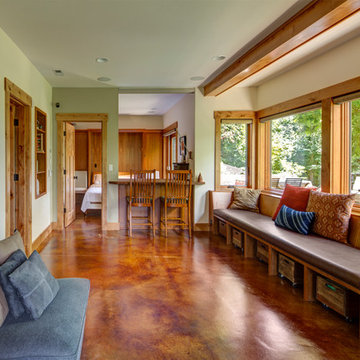
Esempio di una taverna american style di medie dimensioni con sbocco, pareti beige, pavimento in cemento e pavimento marrone
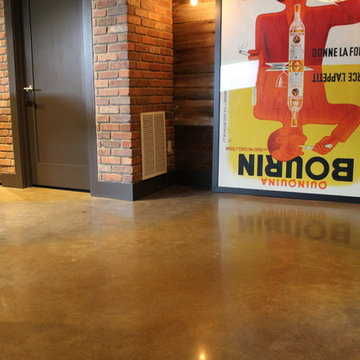
For this residential project on the North side of Fort Wayne, Indiana we used a penetrating dye to color the concrete. We started by grinding the floor to remove the cure and seal, and going through the necessary passes to bring the floor to an 800-level shine - a reflective shine that is easy to maintain. We then cleaned the floor, added the custom dye, (with a mixture of black and sand), rinsed the floor, densified and finished with a final polish.
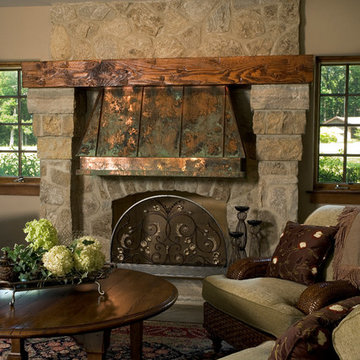
Photography by Linda Oyama Bryan. http://pickellbuilders.com. Lower Level Family Room with Floor to Ceiling Stone Fireplace and Copper Hood, hand hewn beam, daylight windows.
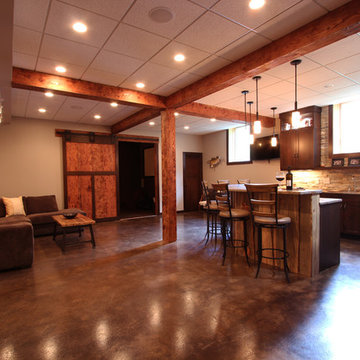
This huge basement offers many different areas for entertaining. Through the (homemade) barn door is the theater room, the living area is pictured, and the bar provides enough seating that everyone will have a spot if they decide to gather around.
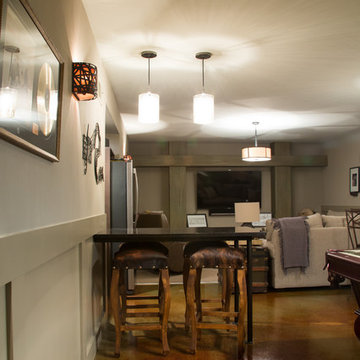
Ispirazione per una grande taverna classica interrata con pareti beige, nessun camino e pavimento in cemento
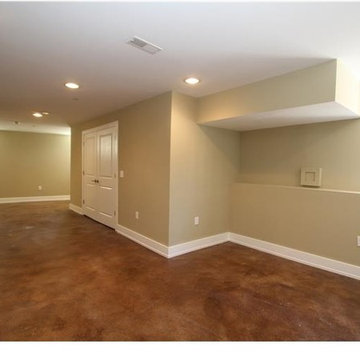
Esempio di una taverna moderna seminterrata di medie dimensioni con pareti beige, pavimento in cemento e nessun camino
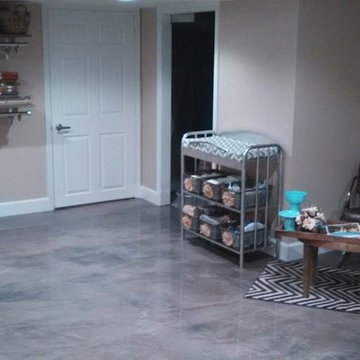
Idee per una taverna di medie dimensioni con pareti beige e pavimento in cemento
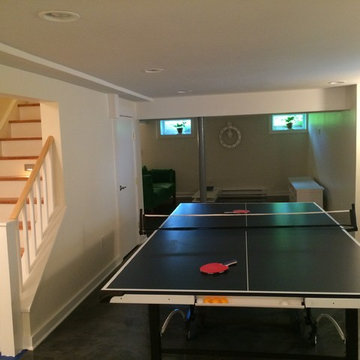
Foto di una grande taverna minimal seminterrata con pareti beige, pavimento in cemento e nessun camino
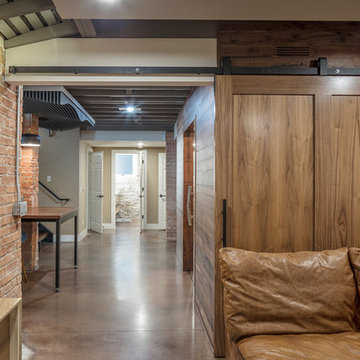
The details of this integrated design utilized wood, stone, steel, and glass together seamlessly in this modern basement remodel. The natural walnut paneling provides warmth against the stone walls and cement floor. The communal walnut table centers the room and is a short walk out of the garage style patio door for some fresh air. An entertainers dream was designed and carried out in this beautiful lower level retreat.
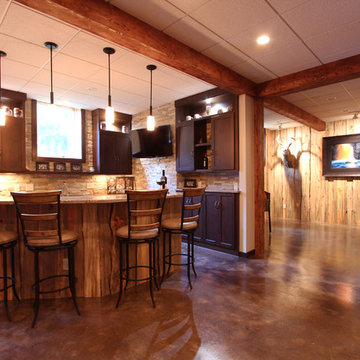
Great game room area right off the bar for easy entertaining.
Ispirazione per una taverna stile rurale seminterrata con pareti beige e pavimento in cemento
Ispirazione per una taverna stile rurale seminterrata con pareti beige e pavimento in cemento
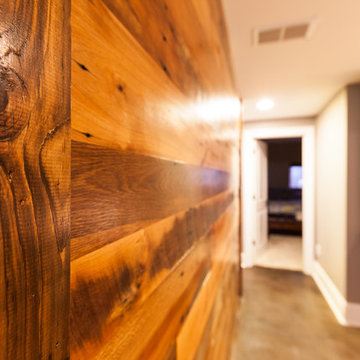
This expansive basement was revamped with modern, industrial, and rustic. Features include a floor-to-ceiling wet bar complete with lots of storage for wine bottles, glass cabinet uppers, gray inset shaker doors and drawers, beverage cooler, and backsplash. Reclaimed barnwood flanks the accent walls and behind the wall-mounted TV. New matching cabinets and book cases flank the existing fireplace.
Cabinetry design, build, and install by Wheatland Custom Cabinetry. General contracting and remodel by Hyland Homes.
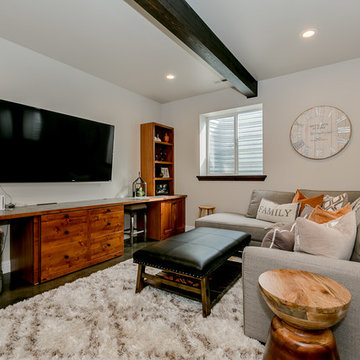
This family wanted a "hang out" space for their teenagers. We included faux beams, concrete stained flooring and claw-foot pool table to give this space a rustic charm. We finished it off with a cozy shag rug, contemporary decor and warm gray walls to include a little contemporary touch.
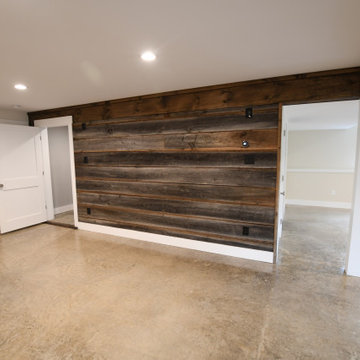
Fabulous Barn Home in Ulster County New York built by The Catskill Farms, Vacation Home Builder in the Hudson Valley and Catskill Mountain areas, just 2 hours from NYC. Details: 3 beds and 2 baths. Screened porch. Full basement. 6.2 acres.
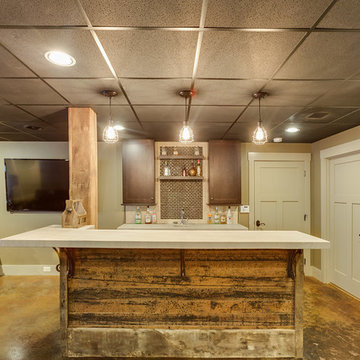
Jana Sobel
Esempio di una taverna country con sbocco, pareti beige, pavimento in cemento, camino classico e cornice del camino in pietra
Esempio di una taverna country con sbocco, pareti beige, pavimento in cemento, camino classico e cornice del camino in pietra
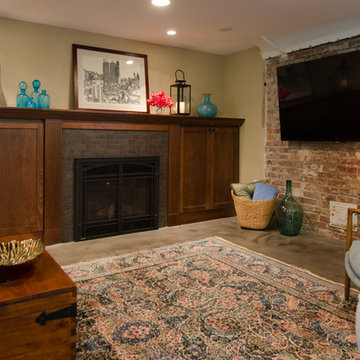
Jeff Beck Photography
Ispirazione per una taverna tradizionale di medie dimensioni con sbocco, pareti beige, pavimento in cemento, cornice del camino piastrellata, pavimento grigio e camino classico
Ispirazione per una taverna tradizionale di medie dimensioni con sbocco, pareti beige, pavimento in cemento, cornice del camino piastrellata, pavimento grigio e camino classico
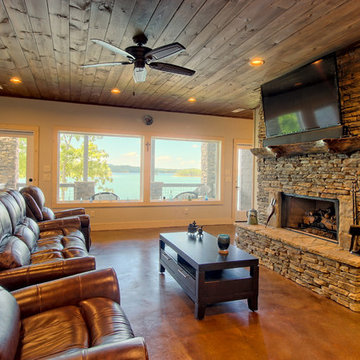
This craftsman lake home on Notla Island boasts a gorgeous view from every room in the house! The inside features accents of shiplap and tongue and groove, all showing the grains of the wood. The basement floor is a terra cotta stained concrete.
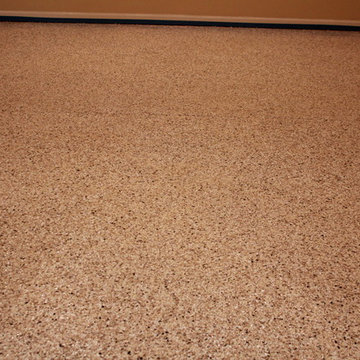
Finished basement floors with stained concrete, bar area, and kitchen
Foto di una taverna minimal con sbocco, pareti beige, pavimento in cemento e nessun camino
Foto di una taverna minimal con sbocco, pareti beige, pavimento in cemento e nessun camino
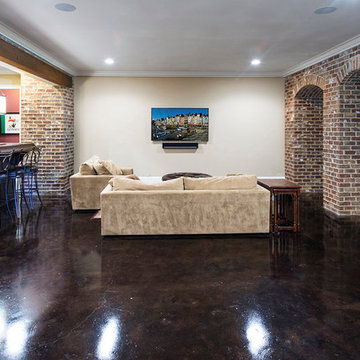
This terrace level defies the usual limitations of a basement with soaring high ceilings, recessed lighting, polished concrete flooring and stunning brick arches.
392 Foto di taverne con pareti beige e pavimento in cemento
5