969 Foto di taverne con moquette
Filtra anche per:
Budget
Ordina per:Popolari oggi
81 - 100 di 969 foto
1 di 3
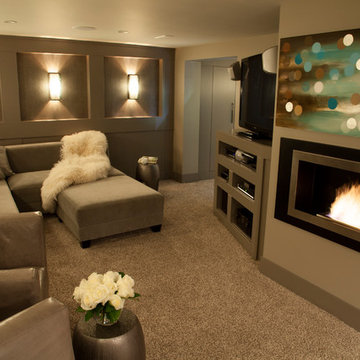
Esempio di una taverna design interrata di medie dimensioni con moquette, pareti beige e camino lineare Ribbon
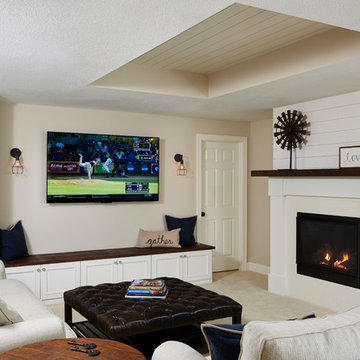
Alyssa Lee Photography
Esempio di una taverna country seminterrata di medie dimensioni con pareti bianche, moquette, camino classico, cornice del camino piastrellata e pavimento beige
Esempio di una taverna country seminterrata di medie dimensioni con pareti bianche, moquette, camino classico, cornice del camino piastrellata e pavimento beige
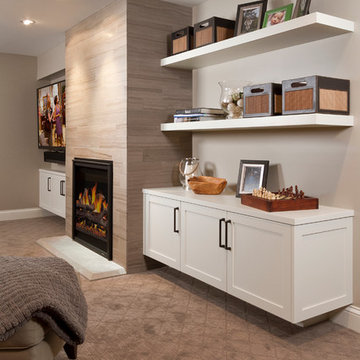
Seth Hannula
Idee per una taverna con pareti grigie, moquette e cornice del camino in pietra
Idee per una taverna con pareti grigie, moquette e cornice del camino in pietra
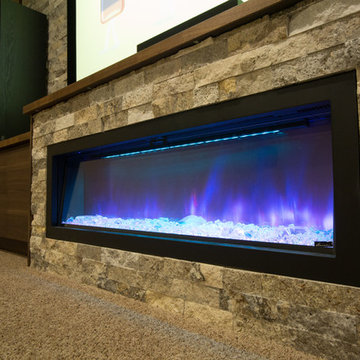
Foto di una taverna design seminterrata di medie dimensioni con pareti beige, moquette, camino lineare Ribbon, cornice del camino in pietra e pavimento beige
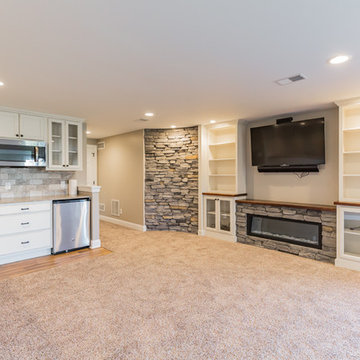
Idee per una grande taverna tradizionale con sbocco, pareti beige, moquette, camino lineare Ribbon, cornice del camino in pietra e pavimento beige
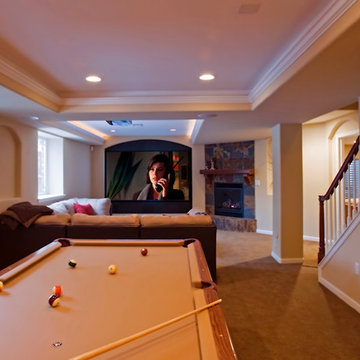
Photo by: Brothers Construction
Idee per una grande taverna chic seminterrata con pareti beige, moquette, camino classico e cornice del camino piastrellata
Idee per una grande taverna chic seminterrata con pareti beige, moquette, camino classico e cornice del camino piastrellata
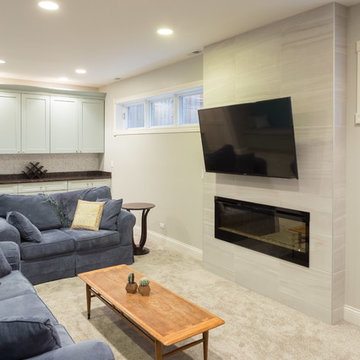
A fun updated to a once dated basement. We renovated this client’s basement to be the perfect play area for their children as well as a chic gathering place for their friends and family. In order to accomplish this, we needed to ensure plenty of storage and seating. Some of the first elements we installed were large cabinets throughout the basement as well as a large banquette, perfect for hiding children’s toys as well as offering ample seating for their guests. Next, to brighten up the space in colors both children and adults would find pleasing, we added a textured blue accent wall and painted the cabinetry a pale green.
Upstairs, we renovated the bathroom to be a kid-friendly space by replacing the stand-up shower with a full bath. The natural stone wall adds warmth to the space and creates a visually pleasing contrast of design.
Lastly, we designed an organized and practical mudroom, creating a perfect place for the whole family to store jackets, shoes, backpacks, and purses.
Designed by Chi Renovation & Design who serve Chicago and it's surrounding suburbs, with an emphasis on the North Side and North Shore. You'll find their work from the Loop through Lincoln Park, Skokie, Wilmette, and all of the way up to Lake Forest.
For more about Chi Renovation & Design, click here: https://www.chirenovation.com/
To learn more about this project, click here: https://www.chirenovation.com/portfolio/lincoln-square-basement-renovation/
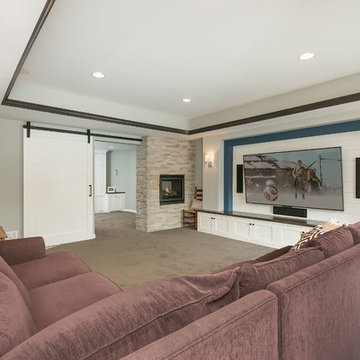
©Finished Basement Company
Idee per una grande taverna tradizionale seminterrata con pareti grigie, moquette, camino bifacciale, cornice del camino in pietra e pavimento grigio
Idee per una grande taverna tradizionale seminterrata con pareti grigie, moquette, camino bifacciale, cornice del camino in pietra e pavimento grigio
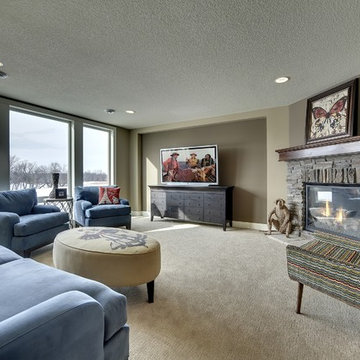
Architectural Designs Exclusive #HousePlan 73358HS is a 5 bed home with a sport court in the finished lower level. It gives you four bedrooms on the second floor and a fifth in the finished lower level. That's where you'll find your indoor sport court as well as a rec space and a bar.
Ready when you are! Where do YOU want to build?
Specs-at-a-glance
5 beds
4.5 baths
4,600+ sq. ft. including sport court
Plans: http://bit.ly/73358hs
#readywhenyouare
#houseplan

Cabinetry in a Mink finish was used for the bar cabinets and media built-ins. Ledge stone was used for the bar backsplash, bar wall and fireplace surround to create consistency throughout the basement.
Photo Credit: Chris Whonsetler

Foto di una taverna contemporanea seminterrata di medie dimensioni con moquette, camino classico, pareti bianche e pavimento bianco
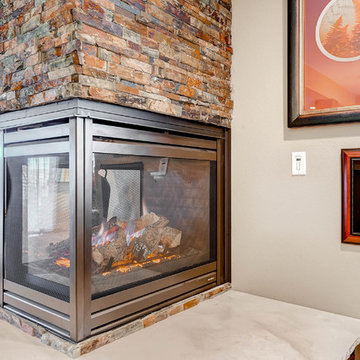
Foto di una grande taverna classica con sbocco, pareti beige, moquette, camino bifacciale, cornice del camino in pietra e pavimento beige
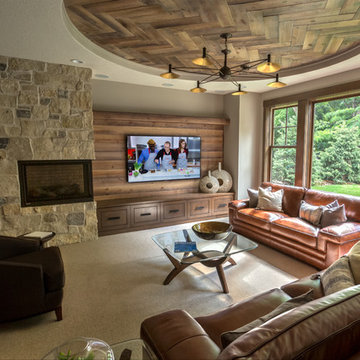
Rick Fisher
Foto di una grande taverna con sbocco, pareti beige, moquette, camino ad angolo, cornice del camino in pietra e pavimento beige
Foto di una grande taverna con sbocco, pareti beige, moquette, camino ad angolo, cornice del camino in pietra e pavimento beige
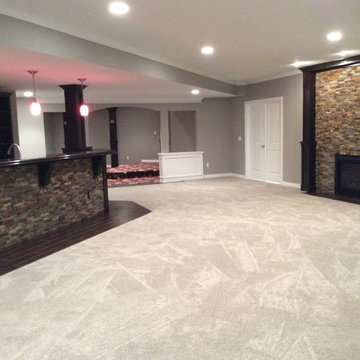
Custom lower level complete with stone-face bar, theater room, flex room, stone surround fireplace, full bath, and wine cellar. Perfect for entertaining or just relaxing at home.
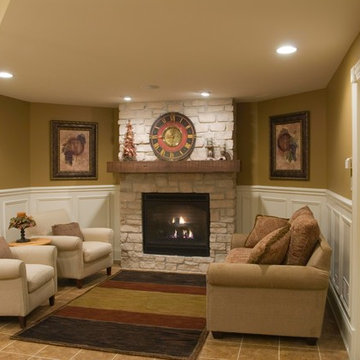
Esempio di un'ampia taverna tradizionale interrata con pareti beige, moquette, camino classico e cornice del camino in pietra
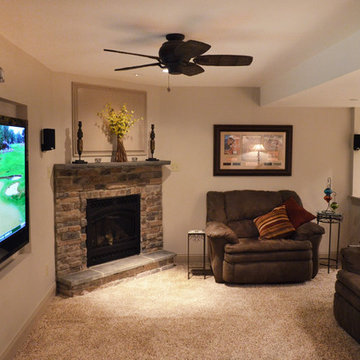
In addition to the ample room for playing games such as foosball and Ping-Pong, there is a comfortable living room area with a recessed flat screen TV and cozy stone fireplace – all again smartly separated from the rest of the space by a half-wall.
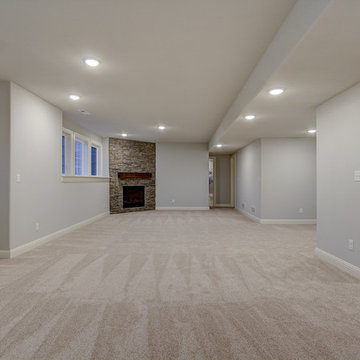
Finished lower level with stone fireplace.
Immagine di una grande taverna chic seminterrata con pareti grigie, moquette, camino ad angolo e cornice del camino in pietra
Immagine di una grande taverna chic seminterrata con pareti grigie, moquette, camino ad angolo e cornice del camino in pietra
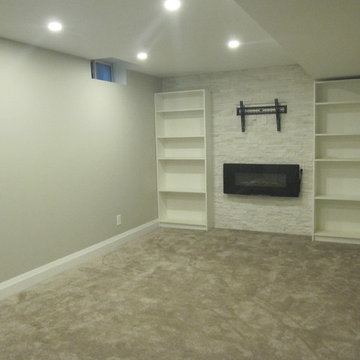
600 sqft basement renovation project in Oakville. Maximum space usage includes full bathroom, laundry room with sink, bedroom, recreation room, closet and under stairs storage space, spacious hallway
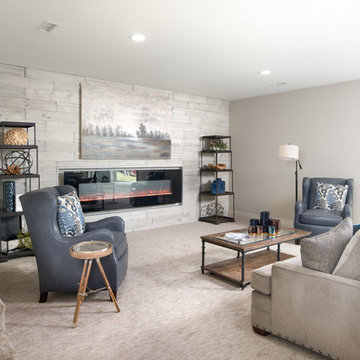
Esempio di una grande taverna stile marinaro con sbocco, pareti beige, moquette, cornice del camino in pietra e camino lineare Ribbon
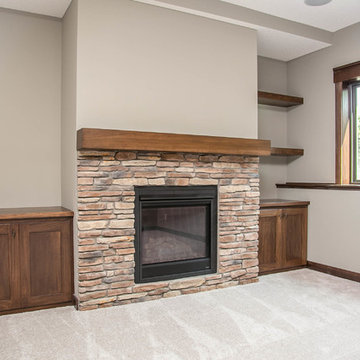
This spacious LDK custom basement is the perfect entertaining space! It's bright, big, and beautiful! This will be everyone's favorite recreational area!
969 Foto di taverne con moquette
5