243 Foto di taverne con moquette e pavimento bianco
Filtra anche per:
Budget
Ordina per:Popolari oggi
181 - 200 di 243 foto
1 di 3
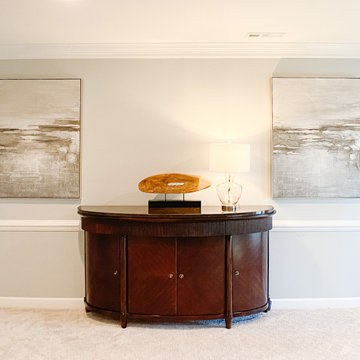
In the basement family room, we provided supplemental furniture, accessories and art to refine the space. The sofa, coffee table and end table are the homeowners. As is the buffet
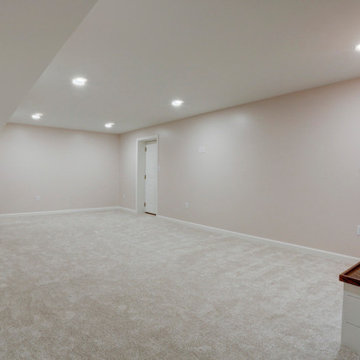
This small basement remodel includes both an entertainment space as well as a workout space. To keep things tidy, additional storage was designed to include a custom-built day bed or seating area.
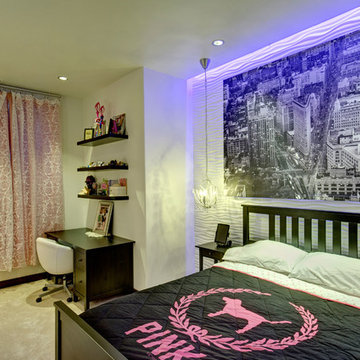
Bedroom bed wall features 3D wall panel. A desk with shelves above create a work space. ©Finished Basement Company
Ispirazione per una grande taverna contemporanea seminterrata con pareti bianche, moquette, nessun camino e pavimento bianco
Ispirazione per una grande taverna contemporanea seminterrata con pareti bianche, moquette, nessun camino e pavimento bianco
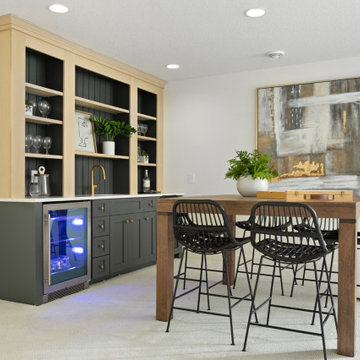
Primrose Model - Garden Villa Collection
Pricing, floorplans, virtual tours, community information and more at https://www.robertthomashomes.com/
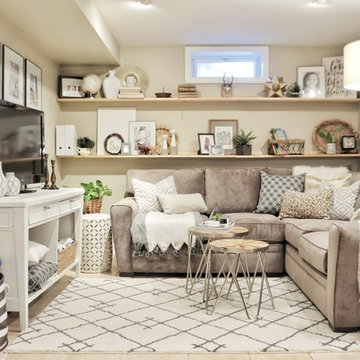
www.fwmadebycarli.com, Fearfully & Wonderfully Made
Sectional: Artemis II 3-pc. Microfiber Sectional Sofa
Stool: Outdoor Ceramic Lattice Petal Stool
Ispirazione per una taverna country di medie dimensioni con pareti beige, moquette e pavimento bianco
Ispirazione per una taverna country di medie dimensioni con pareti beige, moquette e pavimento bianco
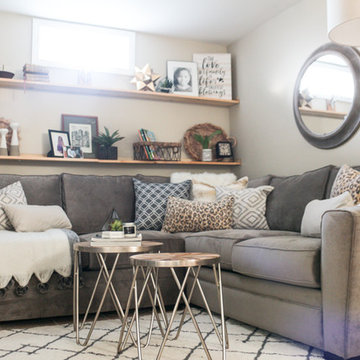
www.fwmadebycarli.com, Fearfully & Wonderfully Made
Sectional: Artemis II 3-pc. Microfiber Sectional Sofa
Esempio di una taverna country di medie dimensioni con pareti beige, moquette e pavimento bianco
Esempio di una taverna country di medie dimensioni con pareti beige, moquette e pavimento bianco
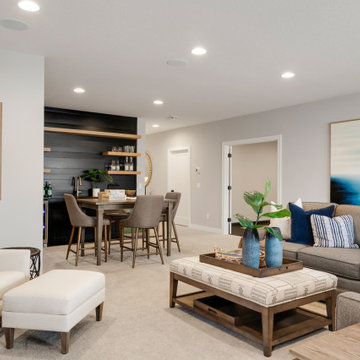
Charlotte A Sport Model - Tradition Collection
Pricing, floorplans, virtual tours, community information, and more at https://www.robertthomashomes.com/

From addressing recurring water problems to integrating common eyesores seamlessly into the overall design, this basement transformed into a space the whole family (and their guests) love.
Nearby is a small workspace, adding bonus function to this cozy basement and taking advantage of all available space.
Like many 1920s homes in the Linden Hills area, the basement felt narrow, dark, and uninviting, but Homes and Such was committed to identifying creative solutions within the existing structure that transformed the space.
Subtle tweaks to the floor plan made better use of the available square footage and created a more functional design. At the bottom of the stairs, a bedroom was transformed into a cozy, living space, creating more openness with a central foyer and separation from the guest bedroom spaces.
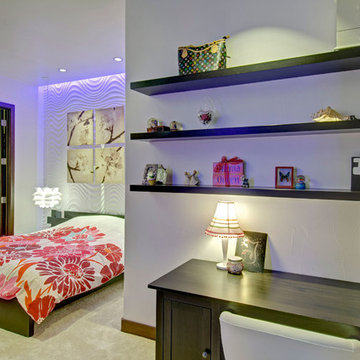
The basement bedroom has a niche for the bed accented by 3d wall panels lit by cove lighting. Floating shelves are anchored by a desk creating a workspace. ©Finished Basement Company

Basement finished to include game room, family room, shiplap wall treatment, sliding barn door and matching beam, numerous built-ins, new staircase, home gym, locker room and bathroom in addition to wine bar area.
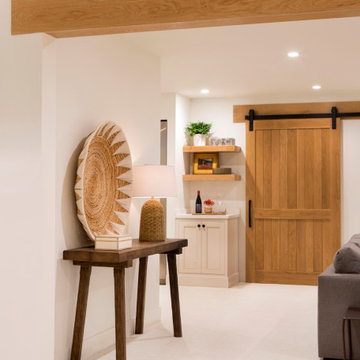
Basement finished to include game room, family room, shiplap wall treatment, sliding barn door and matching beam, numerous built-ins, new staircase, home gym, locker room and bathroom in addition to wine bar area.
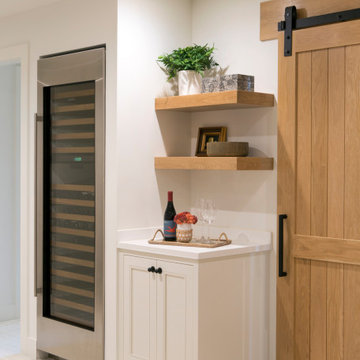
Built-in shelving next to the wine refrigerator offers space for glassware, snacks and other refreshments in the family room space.
Ispirazione per una grande taverna contemporanea seminterrata con angolo bar, pareti bianche, moquette, pavimento bianco e pareti in perlinato
Ispirazione per una grande taverna contemporanea seminterrata con angolo bar, pareti bianche, moquette, pavimento bianco e pareti in perlinato
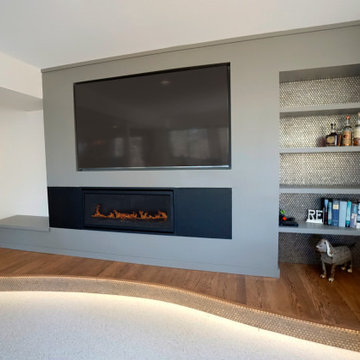
Ispirazione per una taverna moderna di medie dimensioni con sbocco, pareti bianche, moquette, camino classico, cornice del camino in metallo e pavimento bianco
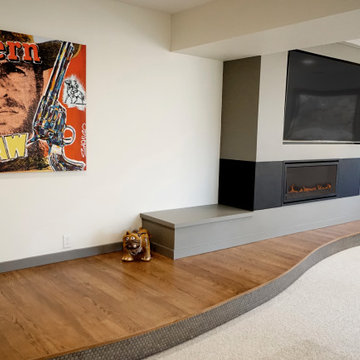
Immagine di una taverna moderna di medie dimensioni con sbocco, pareti bianche, moquette, camino classico, cornice del camino in metallo e pavimento bianco
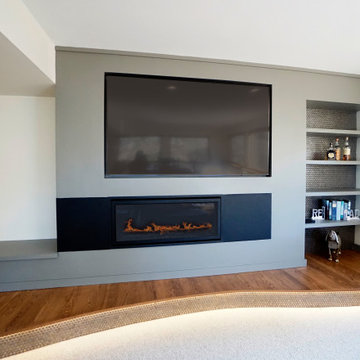
Immagine di una taverna minimalista di medie dimensioni con sbocco, pareti bianche, moquette, camino classico, cornice del camino in metallo e pavimento bianco
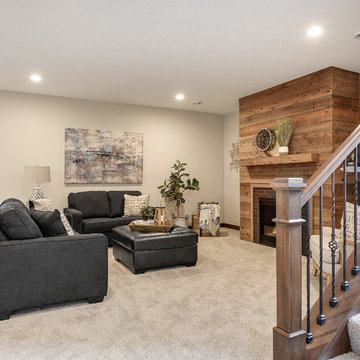
Esempio di una grande taverna classica seminterrata con pareti grigie, moquette, camino classico, cornice del camino in mattoni e pavimento bianco
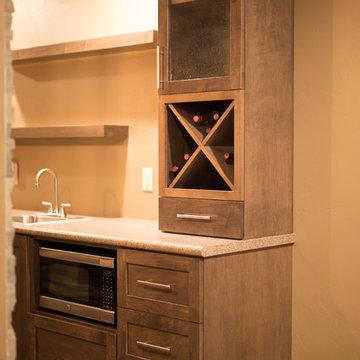
Here's another view of the wet bar cabinet.
Idee per una taverna contemporanea interrata con pareti beige, moquette, camino bifacciale, cornice del camino in pietra e pavimento bianco
Idee per una taverna contemporanea interrata con pareti beige, moquette, camino bifacciale, cornice del camino in pietra e pavimento bianco
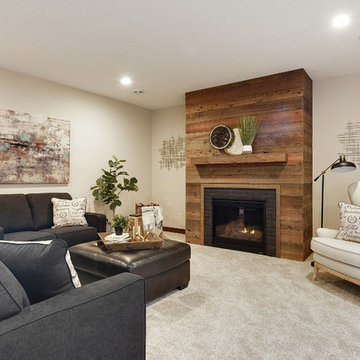
Foto di una grande taverna tradizionale seminterrata con pareti grigie, moquette, camino classico, cornice del camino in mattoni e pavimento bianco
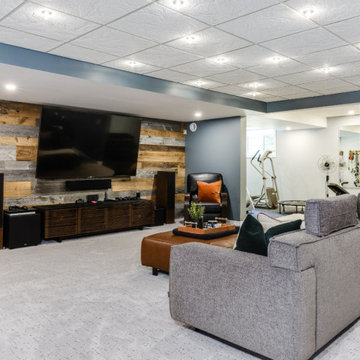
This basement renovation features a large wall made of reclaimed barn board wood.
If you’re looking to add a rustic touch to your space while also keeping the environment front of mind, consider using reclaimed wood for your next project.
Utilizing reclaimed wood as an accent wall, piece of furniture or decor statement is a growing trend in home renovations that is here to stay. These clients decided to use reclaimed barnboard as an accent wall for their basement renovation, which serves as a gorgeous focal point for the room.
Reclaimed wood is also a great option from an environmental standpoint. When you choose reclaimed wood instead of investing in fresh lumber, you are helping to preserve the natural timber resources for additional future uses. Less demand for fresh lumber means less logging and therefore less deforestation - a win-win!
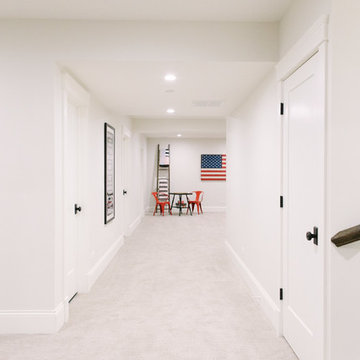
Stoffer Photography
Idee per una taverna boho chic interrata di medie dimensioni con pareti beige, moquette e pavimento bianco
Idee per una taverna boho chic interrata di medie dimensioni con pareti beige, moquette e pavimento bianco
243 Foto di taverne con moquette e pavimento bianco
10