1.338 Foto di taverne con cornice del camino piastrellata e cornice del camino in perlinato
Filtra anche per:
Budget
Ordina per:Popolari oggi
101 - 120 di 1.338 foto
1 di 3

This full basement renovation included adding a mudroom area, media room, a bedroom, a full bathroom, a game room, a kitchen, a gym and a beautiful custom wine cellar. Our clients are a family that is growing, and with a new baby, they wanted a comfortable place for family to stay when they visited, as well as space to spend time themselves. They also wanted an area that was easy to access from the pool for entertaining, grabbing snacks and using a new full pool bath.We never treat a basement as a second-class area of the house. Wood beams, customized details, moldings, built-ins, beadboard and wainscoting give the lower level main-floor style. There’s just as much custom millwork as you’d see in the formal spaces upstairs. We’re especially proud of the wine cellar, the media built-ins, the customized details on the island, the custom cubbies in the mudroom and the relaxing flow throughout the entire space.
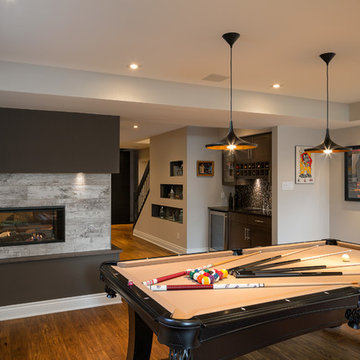
A billiards room is connected to the media space via a double-sided linear fireplace.
Immagine di una taverna design interrata di medie dimensioni con pareti beige, pavimento in laminato, camino bifacciale, cornice del camino piastrellata e pavimento marrone
Immagine di una taverna design interrata di medie dimensioni con pareti beige, pavimento in laminato, camino bifacciale, cornice del camino piastrellata e pavimento marrone
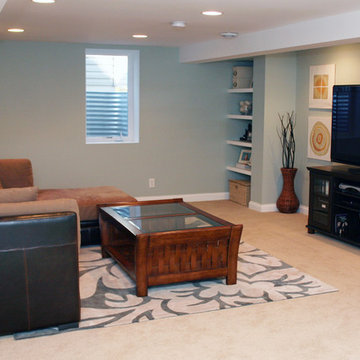
Studio Laguna Photography
Foto di una grande taverna contemporanea seminterrata con pareti blu, moquette, camino classico e cornice del camino piastrellata
Foto di una grande taverna contemporanea seminterrata con pareti blu, moquette, camino classico e cornice del camino piastrellata
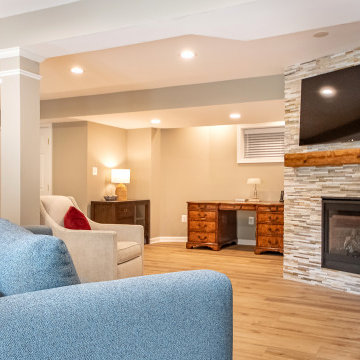
This light beige basement rec room with a transitional fireplace designed with neutral tile color gives a more warm and cozy atmosphere.
Ispirazione per una taverna chic di medie dimensioni con sbocco, angolo bar, pareti beige, pavimento in vinile, cornice del camino piastrellata, pavimento marrone e camino sospeso
Ispirazione per una taverna chic di medie dimensioni con sbocco, angolo bar, pareti beige, pavimento in vinile, cornice del camino piastrellata, pavimento marrone e camino sospeso
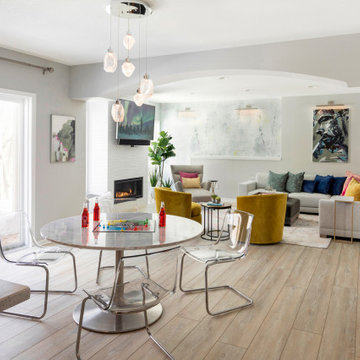
The clients lower level was in need of a bright and fresh perspective, with a twist of inspiration from a recent stay in Amsterdam. The previous space was dark, cold, somewhat rustic and featured a fireplace that too up way to much of the space. They wanted a new space where their teenagers could hang out with their friends and where family nights could be filled with colorful expression.
Light & clear acrylic chairs allow you to embrace the colors beyond the game table. A wallpaper mural adds a colorful back drop to the space.
Check out the before photos for a true look at what was changed in the space.
Photography by Spacecrafting Photography
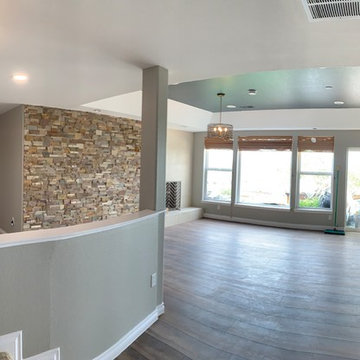
Immagine di una taverna eclettica di medie dimensioni con sbocco, pareti grigie, pavimento in vinile, camino classico, cornice del camino piastrellata e pavimento multicolore
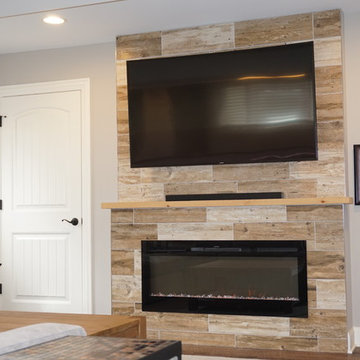
A wall mounted TV hangs over an electric fireplace. Wood look porcelain tile clads the front of the fireplace and a simple wood mantel adds contrast and texture.
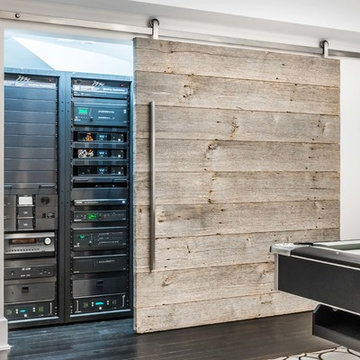
Detail of basement mechanical room with barn door open to show racks containing all audio/visual and lighting control systems for the house mounted in movable racks.
Sylvain Cote

Ispirazione per una taverna seminterrata di medie dimensioni con angolo bar, pareti bianche, pavimento in vinile, camino lineare Ribbon, cornice del camino piastrellata e pavimento beige
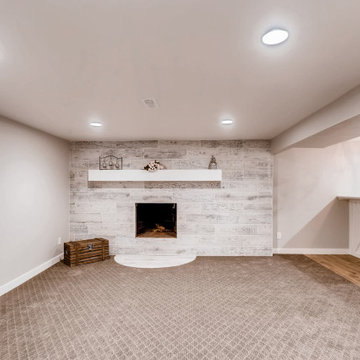
Farmhouse basement remodel with a wet bar, brick wall, bathroom. & fireplace with wood style tiles.
Immagine di una taverna country seminterrata di medie dimensioni con angolo bar, pareti grigie, moquette, camino classico, cornice del camino piastrellata e pavimento multicolore
Immagine di una taverna country seminterrata di medie dimensioni con angolo bar, pareti grigie, moquette, camino classico, cornice del camino piastrellata e pavimento multicolore
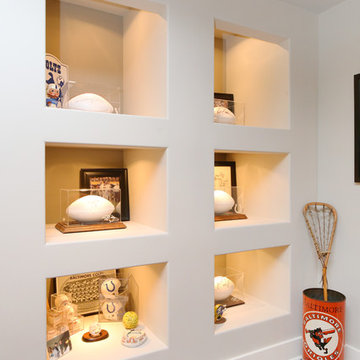
An existing closet area was used to create a lighted, built-in display area to house the family's prized autographed Baltimore Colts footballs and Baltimore Orioles baseballs.
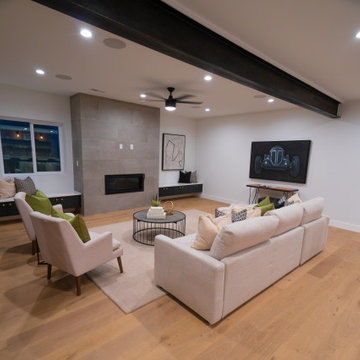
Foto di una taverna minimalista interrata di medie dimensioni con pareti bianche, pavimento in legno massello medio, camino classico, cornice del camino piastrellata e pavimento marrone
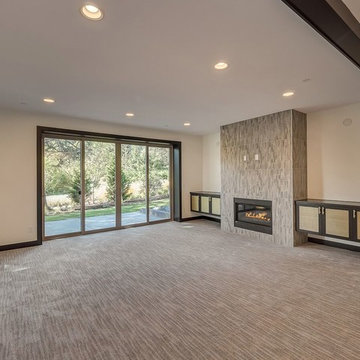
Immagine di una grande taverna moderna con sbocco, pareti bianche, moquette, camino classico, cornice del camino piastrellata e pavimento marrone

©Finished Basement Company
Ispirazione per un'ampia taverna contemporanea seminterrata con pareti grigie, parquet scuro, camino lineare Ribbon, cornice del camino piastrellata e pavimento marrone
Ispirazione per un'ampia taverna contemporanea seminterrata con pareti grigie, parquet scuro, camino lineare Ribbon, cornice del camino piastrellata e pavimento marrone

A comfortable and contemporary family room that accommodates a family's two active teenagers and their friends as well as intimate adult gatherings. Fireplace flanked by natural grass cloth wallpaper warms the space and invites friends to open the sleek sleeper sofa and spend the night.
Stephani Buchman Photography
www.stephanibuchmanphotgraphy.com

Immagine di una taverna minimalista interrata di medie dimensioni con pareti bianche, pavimento in cemento, camino classico, cornice del camino piastrellata e pavimento grigio
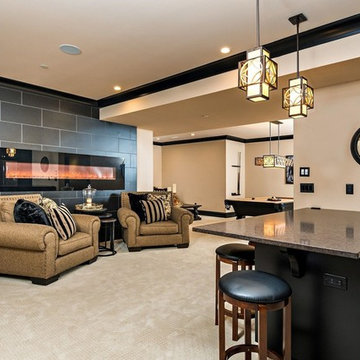
Finished basement billiards room with beige walls and carpet, black trim with a beige and black pool table, black tile fireplace surround, recessed lighting with hanging pool table lamp. black kitchen cabinets with dark gray granite counter tops make the custom bar with black and wood bar stools, stainless appliances.

Alyssa Lee Photography
Esempio di una taverna country seminterrata di medie dimensioni con pareti bianche, moquette, camino classico, cornice del camino piastrellata e pavimento beige
Esempio di una taverna country seminterrata di medie dimensioni con pareti bianche, moquette, camino classico, cornice del camino piastrellata e pavimento beige
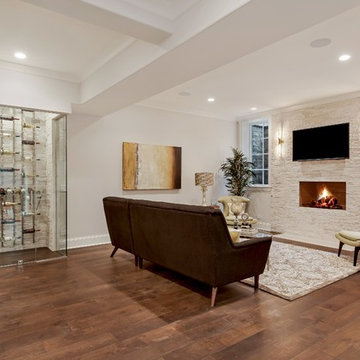
r
Immagine di una taverna chic con pareti grigie, parquet scuro, camino classico e cornice del camino piastrellata
Immagine di una taverna chic con pareti grigie, parquet scuro, camino classico e cornice del camino piastrellata
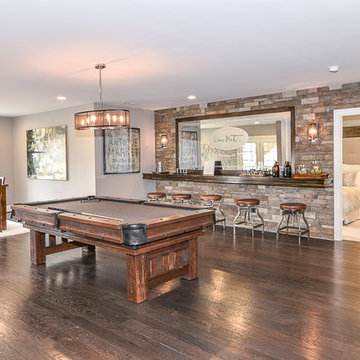
Foto di una taverna tradizionale di medie dimensioni con sbocco, pareti grigie, parquet scuro, camino lineare Ribbon e cornice del camino piastrellata
1.338 Foto di taverne con cornice del camino piastrellata e cornice del camino in perlinato
6