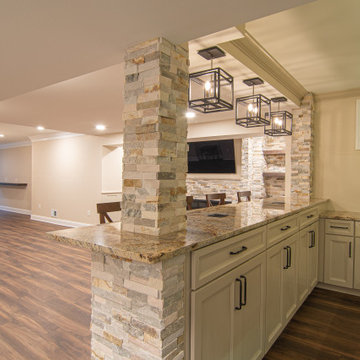4.288 Foto di taverne con cornice del camino in cemento e cornice del camino in pietra
Filtra anche per:
Budget
Ordina per:Popolari oggi
301 - 320 di 4.288 foto
1 di 3
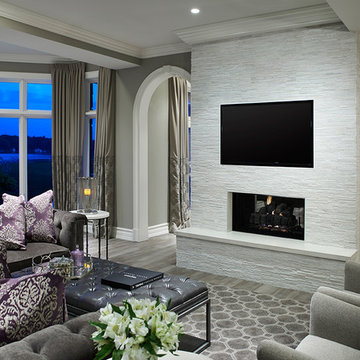
This complete lower level renovation includes full design of all Architectural details and finishes with turn-key furnishings and styling throughout. A new fireplace with a Thin Set stone surround accented with all new furnishings, finishes, flooring, carpeting, dressmaker drapery and styling throughout.
Carlson Productions LLC
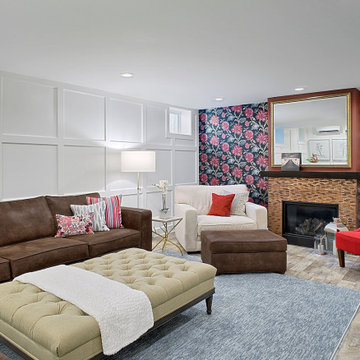
We believe interiors are for people, and should be functional and beautiful. The family room pretty much sums that up. The playful and bold floral wallpaper by Nina Campbell for Designer’s Guild sets the tone in this transitional, colorful space. The brand new fireplace is ready for cozy fireside wine tastings, as the copper tiles and custom gilded mirror sparkle in the candlelight.
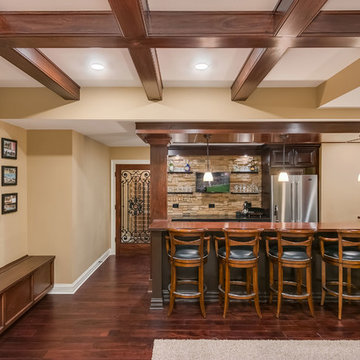
©Finished Basement Company
Esempio di una grande taverna classica con sbocco, pareti beige, parquet scuro, camino classico, cornice del camino in pietra e pavimento marrone
Esempio di una grande taverna classica con sbocco, pareti beige, parquet scuro, camino classico, cornice del camino in pietra e pavimento marrone
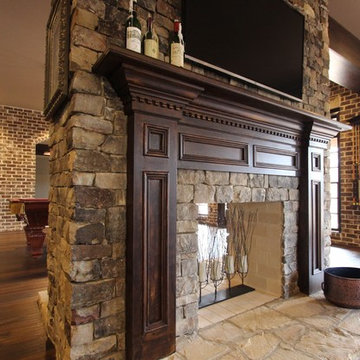
Esempio di un'ampia taverna classica con sbocco, pareti marroni, camino bifacciale, cornice del camino in pietra e parquet scuro
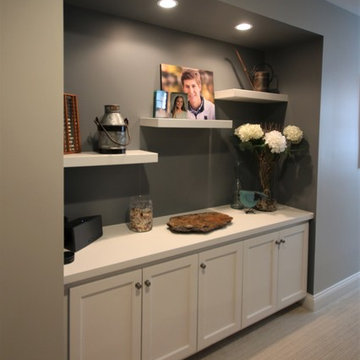
Matthies Builders
Ispirazione per una taverna classica seminterrata di medie dimensioni con pareti grigie, pavimento in vinile, camino classico, cornice del camino in pietra e pavimento beige
Ispirazione per una taverna classica seminterrata di medie dimensioni con pareti grigie, pavimento in vinile, camino classico, cornice del camino in pietra e pavimento beige
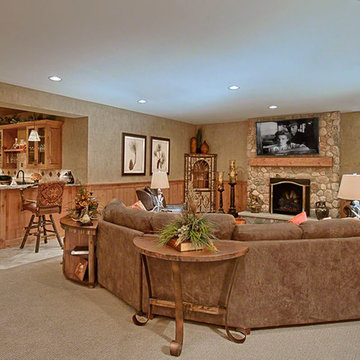
Norman Sizemore
Idee per una grande taverna rustica interrata con pareti beige, moquette, camino classico e cornice del camino in pietra
Idee per una grande taverna rustica interrata con pareti beige, moquette, camino classico e cornice del camino in pietra
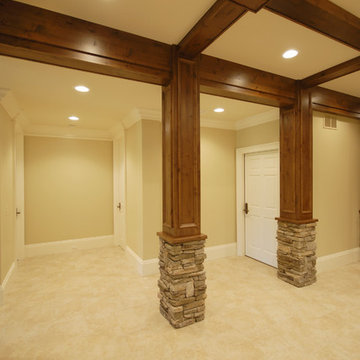
J. William Construction
Idee per una grande taverna rustica con pareti beige, moquette, camino bifacciale, cornice del camino in pietra e pavimento beige
Idee per una grande taverna rustica con pareti beige, moquette, camino bifacciale, cornice del camino in pietra e pavimento beige
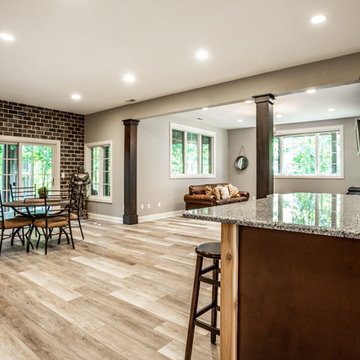
Morse Lake basement renovation. Our clients made some great design choices, this basement is amazing! Great entertaining space, a wet bar, and pool room.
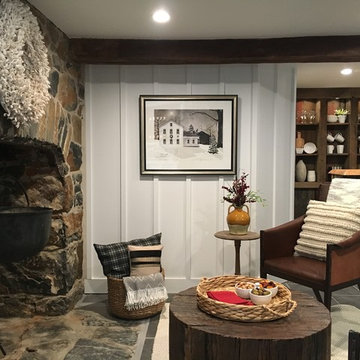
Foto di una taverna country di medie dimensioni con sbocco, pareti bianche, pavimento in gres porcellanato, stufa a legna, cornice del camino in pietra e pavimento grigio
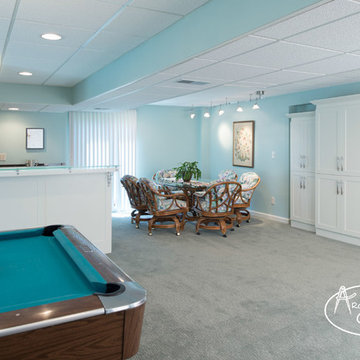
Matt Kocourek
Idee per una grande taverna design con sbocco, moquette, camino classico e cornice del camino in pietra
Idee per una grande taverna design con sbocco, moquette, camino classico e cornice del camino in pietra
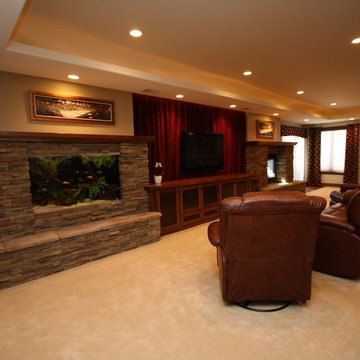
abode Design Solutions 612-578-6466
Foto di una taverna tradizionale di medie dimensioni con sbocco, pareti beige, moquette e cornice del camino in pietra
Foto di una taverna tradizionale di medie dimensioni con sbocco, pareti beige, moquette e cornice del camino in pietra
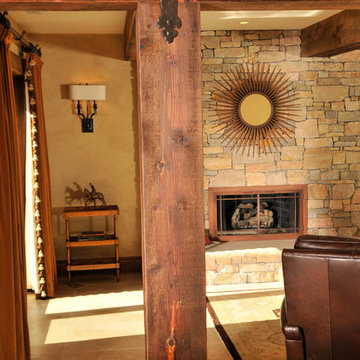
Bryan Burris Photography
Foto di una taverna rustica con camino classico, cornice del camino in pietra, sbocco e pareti gialle
Foto di una taverna rustica con camino classico, cornice del camino in pietra, sbocco e pareti gialle
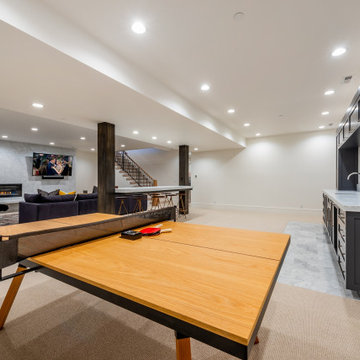
Foto di una grande taverna minimal interrata con angolo bar, pareti bianche, moquette, camino classico, cornice del camino in pietra e pavimento beige
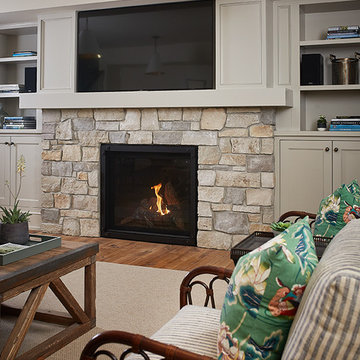
The best of the past and present meet in this distinguished design. Custom craftsmanship and distinctive detailing give this lakefront residence its vintage flavor while an open and light-filled floor plan clearly mark it as contemporary. With its interesting shingled roof lines, abundant windows with decorative brackets and welcoming porch, the exterior takes in surrounding views while the interior meets and exceeds contemporary expectations of ease and comfort. The main level features almost 3,000 square feet of open living, from the charming entry with multiple window seats and built-in benches to the central 15 by 22-foot kitchen, 22 by 18-foot living room with fireplace and adjacent dining and a relaxing, almost 300-square-foot screened-in porch. Nearby is a private sitting room and a 14 by 15-foot master bedroom with built-ins and a spa-style double-sink bath with a beautiful barrel-vaulted ceiling. The main level also includes a work room and first floor laundry, while the 2,165-square-foot second level includes three bedroom suites, a loft and a separate 966-square-foot guest quarters with private living area, kitchen and bedroom. Rounding out the offerings is the 1,960-square-foot lower level, where you can rest and recuperate in the sauna after a workout in your nearby exercise room. Also featured is a 21 by 18-family room, a 14 by 17-square-foot home theater, and an 11 by 12-foot guest bedroom suite.
Photography: Ashley Avila Photography & Fulview Builder: J. Peterson Homes Interior Design: Vision Interiors by Visbeen

Foto di una taverna tradizionale interrata di medie dimensioni con pareti verdi, camino lineare Ribbon e cornice del camino in pietra
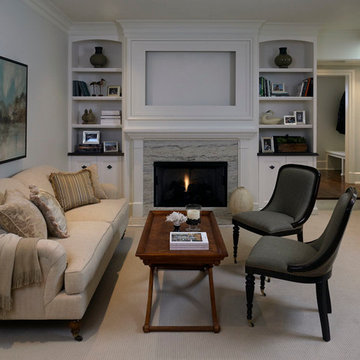
Located on leafy North Dayton in Chicago's fashionable Lincoln Park, this single-family home is the epitome of understated elegance in family living.
This beautiful house features a swirling center staircase, two-story dining room, refined architectural detailing and the finest finishes. Windows and sky lights fill the space with natural light and provide ample views of the property's beautiful landscaping. A unique, elevated "green roof" stretches from the family room over the top of the 2½-car garage and creates an outdoor space that accommodates a fireplace, dining area and play place.
With approximately 5,400 square feet of living space, this home features six bedrooms and 5.1 bathrooms, including an entire floor dedicated to the master suite.
This home was developed as a speculative home during the Great Recession and went under contract in less than 30 days.
Nathan Kirkman
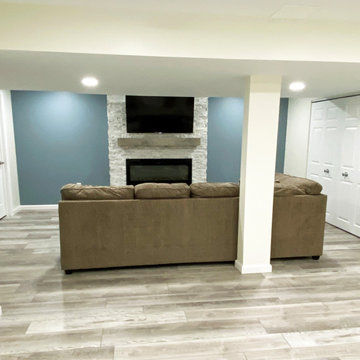
Basement remodel in Collegeville, PA, featuring an electric fireplace. Photo credit: facebook.com/tjwhome.
Idee per una taverna design con pareti grigie, camino classico e cornice del camino in pietra
Idee per una taverna design con pareti grigie, camino classico e cornice del camino in pietra
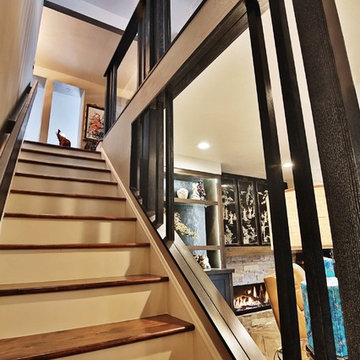
Stamos Fine Art Phtography
Ispirazione per una taverna etnica di medie dimensioni con sbocco, pareti bianche, pavimento in gres porcellanato, camino classico, cornice del camino in pietra e pavimento marrone
Ispirazione per una taverna etnica di medie dimensioni con sbocco, pareti bianche, pavimento in gres porcellanato, camino classico, cornice del camino in pietra e pavimento marrone
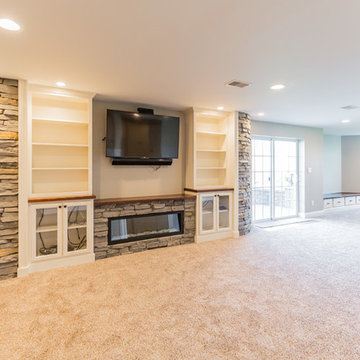
Esempio di una grande taverna classica con sbocco, pareti beige, moquette, camino lineare Ribbon, cornice del camino in pietra e pavimento beige
4.288 Foto di taverne con cornice del camino in cemento e cornice del camino in pietra
16
