144 Foto di taverne classiche con camino sospeso
Filtra anche per:
Budget
Ordina per:Popolari oggi
81 - 100 di 144 foto
1 di 3
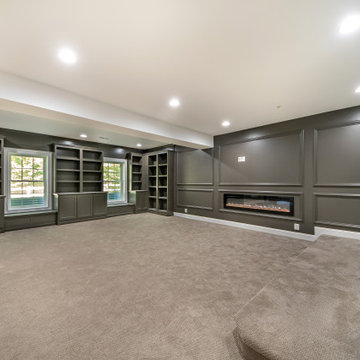
A different take on the open living room concept that features a bold custom cabinetry and built-ins with a matching paint color on the walls.
Idee per una grande taverna chic con sbocco, pareti grigie, moquette, camino sospeso, pavimento marrone e angolo bar
Idee per una grande taverna chic con sbocco, pareti grigie, moquette, camino sospeso, pavimento marrone e angolo bar
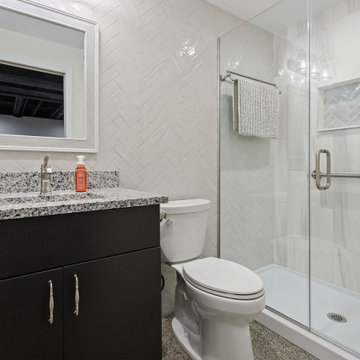
We transitioned this unfinished basement to a functional space including a kitchen, workout room, lounge area, extra bathroom and music room. The homeowners opted for an exposed black ceiling and epoxy coated floor, and upgraded the stairwell with creative two-toned shiplap and a stained wood tongue and groove ceiling. This is a perfect example of using an unfinished basement to increase useable space that meets your specific needs.
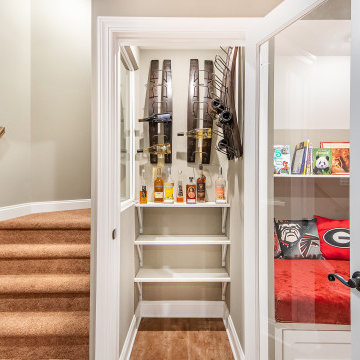
Great under the stairs space idea
Ispirazione per una taverna tradizionale di medie dimensioni con sbocco, home theatre, pareti grigie, pavimento in vinile, camino sospeso, cornice del camino in pietra ricostruita e pavimento marrone
Ispirazione per una taverna tradizionale di medie dimensioni con sbocco, home theatre, pareti grigie, pavimento in vinile, camino sospeso, cornice del camino in pietra ricostruita e pavimento marrone
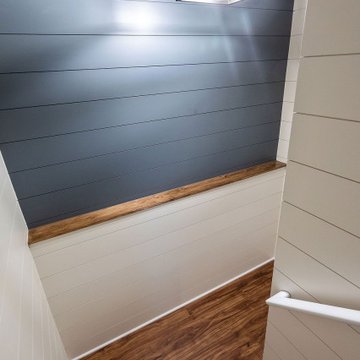
We transitioned this unfinished basement to a functional space including a kitchen, workout room, lounge area, extra bathroom and music room. The homeowners opted for an exposed black ceiling and epoxy coated floor, and upgraded the stairwell with creative two-toned shiplap and a stained wood tongue and groove ceiling. This is a perfect example of using an unfinished basement to increase useable space that meets your specific needs.
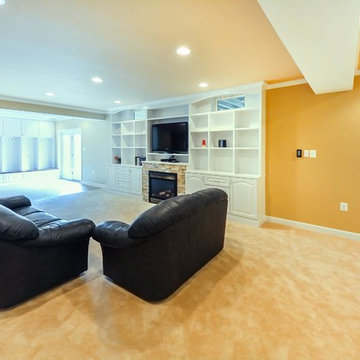
This built-in entertainment center is the accent this basement living room.
Idee per una taverna chic di medie dimensioni con sbocco, pareti gialle, moquette, camino sospeso, cornice del camino in pietra ricostruita e pavimento beige
Idee per una taverna chic di medie dimensioni con sbocco, pareti gialle, moquette, camino sospeso, cornice del camino in pietra ricostruita e pavimento beige

The goal of the finished outcome for this basement space was to create several functional areas and keep the lux factor high. The large media room includes a games table in one corner, large Bernhardt sectional sofa, built-in custom shelves with House of Hackney wallpaper, a jib (hidden) door that includes an electric remote controlled fireplace, the original stamped brick wall that was plastered and painted to appear vintage, and plenty of wall moulding.
Down the hall you will find a cozy mod-traditional bedroom for guests with its own full bath. The large egress window allows ample light to shine through. Be sure to notice the custom drop ceiling - a highlight of the space.
The finished basement also includes a large studio space as well as a workshop.
There is approximately 1000sf of functioning space which includes 3 walk-in storage areas and mechanicals room.
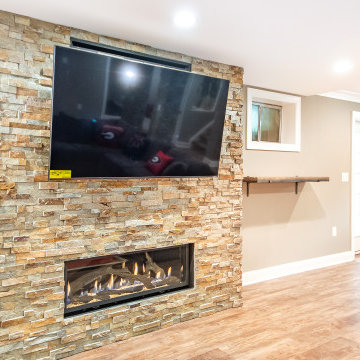
This large basement rec room features a warm brown and white palette, with a comfortable seating area completed with fireplace.
Idee per una grande taverna classica con sbocco, home theatre, pareti beige, pavimento in vinile, camino sospeso, cornice del camino in pietra ricostruita e pavimento marrone
Idee per una grande taverna classica con sbocco, home theatre, pareti beige, pavimento in vinile, camino sospeso, cornice del camino in pietra ricostruita e pavimento marrone
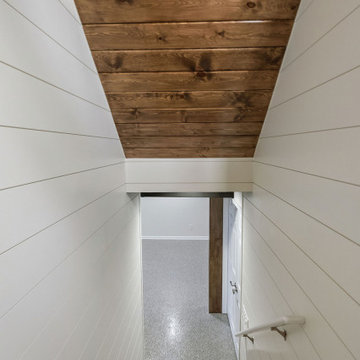
We transitioned this unfinished basement to a functional space including a kitchen, workout room, lounge area, extra bathroom and music room. The homeowners opted for an exposed black ceiling and epoxy coated floor, and upgraded the stairwell with creative two-toned shiplap and a stained wood tongue and groove ceiling. This is a perfect example of using an unfinished basement to increase useable space that meets your specific needs.
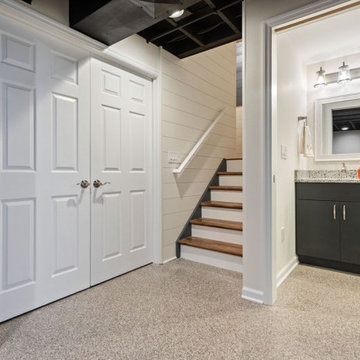
We transitioned this unfinished basement to a functional space including a kitchen, workout room, lounge area, extra bathroom and music room. The homeowners opted for an exposed black ceiling and epoxy coated floor, and upgraded the stairwell with creative two-toned shiplap and a stained wood tongue and groove ceiling. This is a perfect example of using an unfinished basement to increase useable space that meets your specific needs.
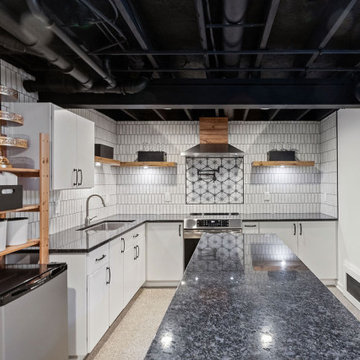
We transitioned this unfinished basement to a functional space including a kitchen, workout room, lounge area, extra bathroom and music room. The homeowners opted for an exposed black ceiling and epoxy coated floor, and upgraded the stairwell with creative two-toned shiplap and a stained wood tongue and groove ceiling. This is a perfect example of using an unfinished basement to increase useable space that meets your specific needs.
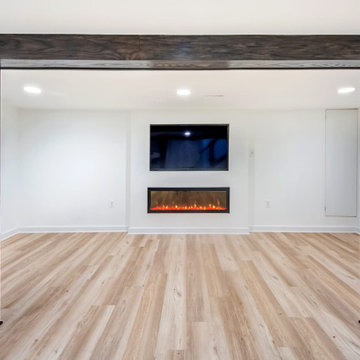
Another simple and clean design for a fireplace in this basement rec room.
Idee per una taverna classica di medie dimensioni con sbocco, pareti bianche, pavimento in vinile, camino sospeso, pavimento beige e travi a vista
Idee per una taverna classica di medie dimensioni con sbocco, pareti bianche, pavimento in vinile, camino sospeso, pavimento beige e travi a vista
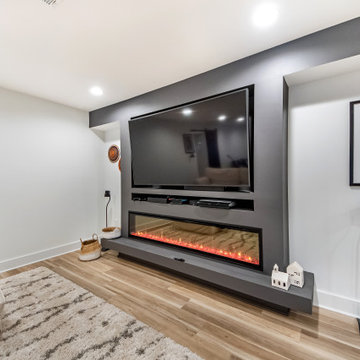
BasementRemodeling.com designed the rec room to be open and filled with light coming basement walk-out. The fireplace with television above caters to the entertainment space, furnished a comfy sectional and matching color pallet area rug.
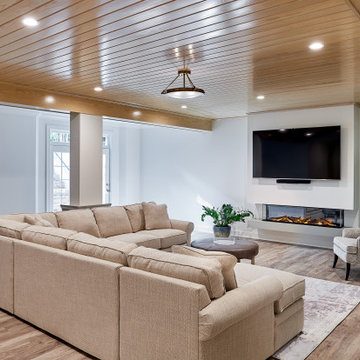
Esempio di una grande taverna tradizionale con sbocco, pareti bianche, camino sospeso e pavimento grigio
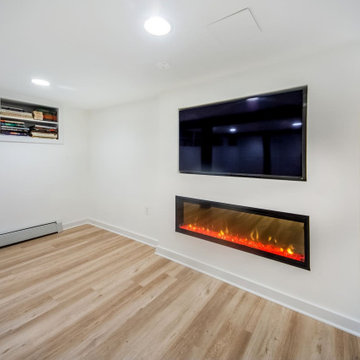
Another simple and clean design for a fireplace in this basement rec room.
Foto di una taverna tradizionale di medie dimensioni con sbocco, pavimento in vinile, camino sospeso, pareti bianche, pavimento beige e travi a vista
Foto di una taverna tradizionale di medie dimensioni con sbocco, pavimento in vinile, camino sospeso, pareti bianche, pavimento beige e travi a vista
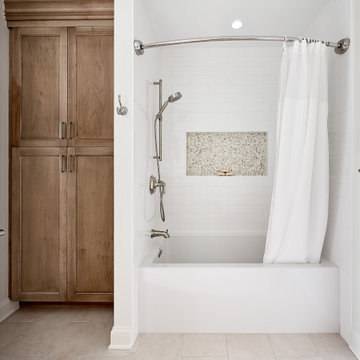
Foto di una grande taverna chic con sbocco, pareti bianche, pavimento in gres porcellanato, camino sospeso e pavimento beige
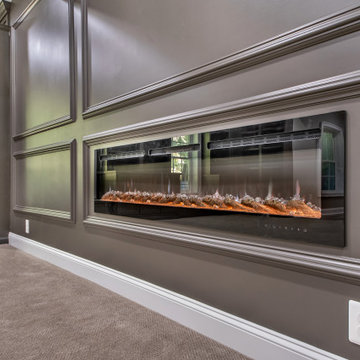
The electric fireplace is another important element in this basement remodeling project that gives a modern touch.
Foto di una grande taverna classica con sbocco, angolo bar, pareti nere, moquette, pavimento marrone e camino sospeso
Foto di una grande taverna classica con sbocco, angolo bar, pareti nere, moquette, pavimento marrone e camino sospeso
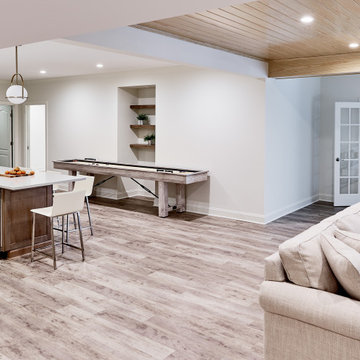
Foto di una grande taverna chic con sbocco, pareti bianche, camino sospeso e pavimento grigio
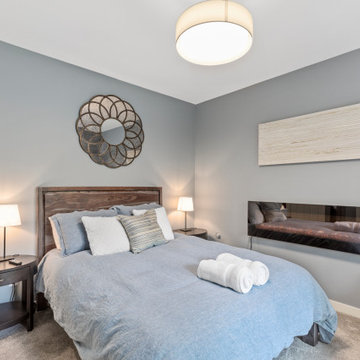
Mother-in-Law basement makeover
Immagine di una taverna classica di medie dimensioni con sbocco, pareti grigie, pavimento in cemento, camino sospeso, cornice del camino in metallo e pavimento blu
Immagine di una taverna classica di medie dimensioni con sbocco, pareti grigie, pavimento in cemento, camino sospeso, cornice del camino in metallo e pavimento blu
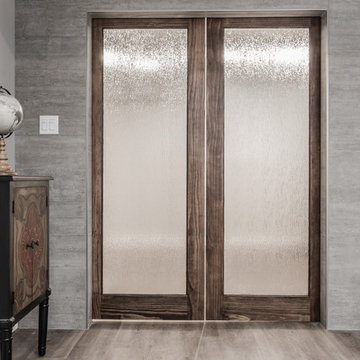
Foto di una grande taverna chic seminterrata con pareti grigie, pavimento in vinile, camino sospeso, cornice del camino in cemento e pavimento marrone
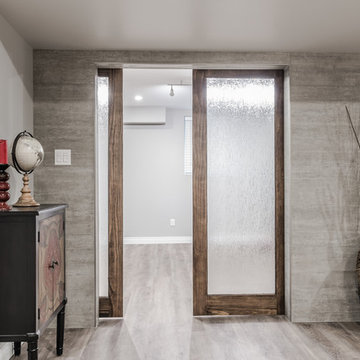
Ispirazione per una grande taverna chic seminterrata con pareti grigie, pavimento in vinile, camino sospeso, cornice del camino in cemento e pavimento marrone
144 Foto di taverne classiche con camino sospeso
5