137 Foto di taverne beige
Filtra anche per:
Budget
Ordina per:Popolari oggi
81 - 100 di 137 foto
1 di 3
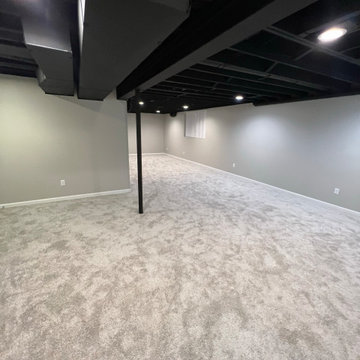
Idee per una taverna minimalista seminterrata di medie dimensioni con pareti grigie, moquette, pavimento grigio e travi a vista
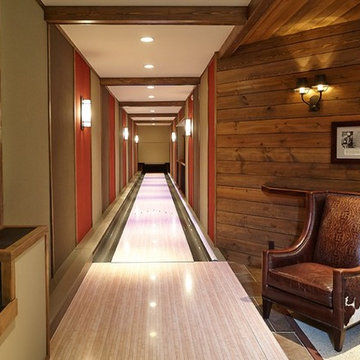
Esempio di una taverna rustica con sala giochi, pareti multicolore, travi a vista e pareti in perlinato
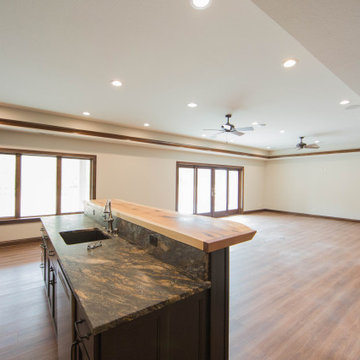
The expansive finished basement has room for storage, entertaining and two additional bedroom and baths.
Idee per un'ampia taverna tradizionale con sbocco, pareti beige, pavimento in legno massello medio, pavimento marrone e soffitto ribassato
Idee per un'ampia taverna tradizionale con sbocco, pareti beige, pavimento in legno massello medio, pavimento marrone e soffitto ribassato
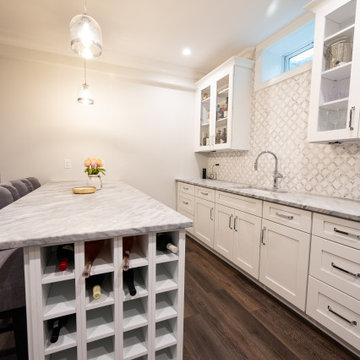
Foto di una taverna classica di medie dimensioni con angolo bar, pareti grigie, pavimento in vinile e soffitto ribassato
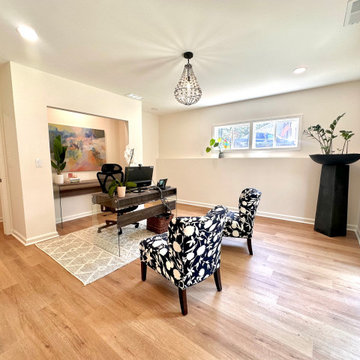
One of the biggest challenges for a basement renovation will be light. In this home, we were able to re-frame the exposed exterior walls for bigger windows. This adds light and also a great view of the Indian Hills golf course!
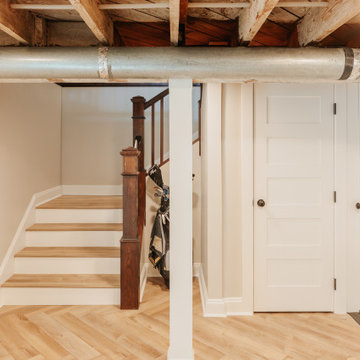
New staircase heading down into basement.
Ispirazione per una grande taverna stile americano con pareti beige, pavimento in laminato, nessun camino, pavimento marrone e travi a vista
Ispirazione per una grande taverna stile americano con pareti beige, pavimento in laminato, nessun camino, pavimento marrone e travi a vista
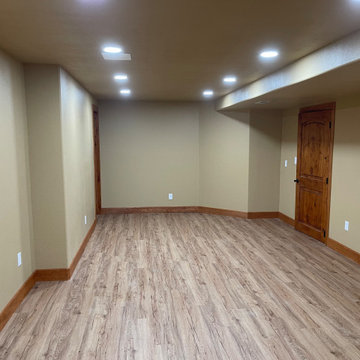
Idee per una piccola taverna interrata con sala giochi, pareti beige, pavimento in laminato, nessun camino e pavimento beige
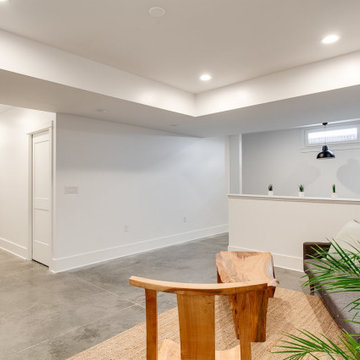
Motherinlaw suite living room
Immagine di una piccola taverna moderna con pavimento in cemento e soffitto a cassettoni
Immagine di una piccola taverna moderna con pavimento in cemento e soffitto a cassettoni
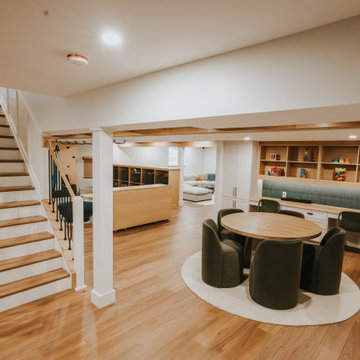
Esempio di una taverna moderna con sala giochi, pavimento in laminato, pavimento beige e travi a vista
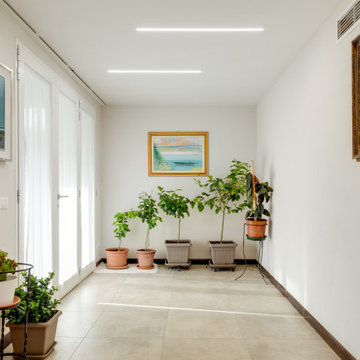
Ristrutturazione completa villetta indipendente di 180mq
Esempio di una grande taverna minimalista con sbocco, sala giochi, pareti bianche, pavimento in gres porcellanato, nessun camino, pavimento grigio e soffitto ribassato
Esempio di una grande taverna minimalista con sbocco, sala giochi, pareti bianche, pavimento in gres porcellanato, nessun camino, pavimento grigio e soffitto ribassato
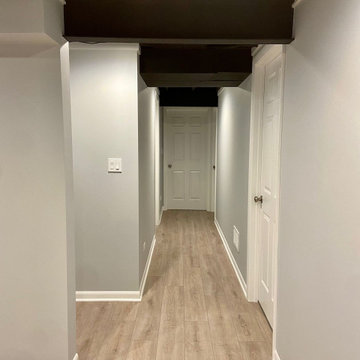
Idee per una taverna moderna interrata di medie dimensioni con angolo bar, pareti grigie, pavimento in laminato, pavimento multicolore e travi a vista
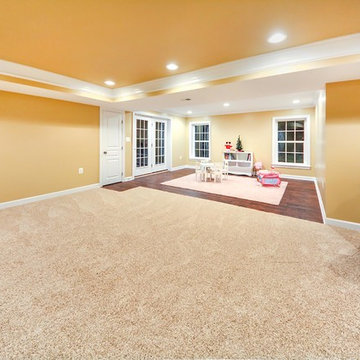
Basement finishing with kids play area
Ispirazione per una taverna tradizionale di medie dimensioni con sbocco, pareti gialle, moquette, nessun camino, pavimento beige e soffitto ribassato
Ispirazione per una taverna tradizionale di medie dimensioni con sbocco, pareti gialle, moquette, nessun camino, pavimento beige e soffitto ribassato
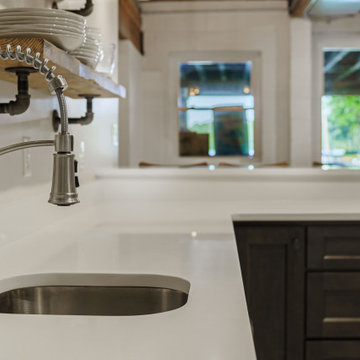
Call it what you want: a man cave, kid corner, or a party room, a basement is always a space in a home where the imagination can take liberties. Phase One accentuated the clients' wishes for an industrial lower level complete with sealed flooring, a full kitchen and bathroom and plenty of open area to let loose.
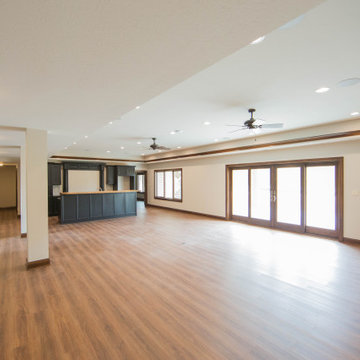
The expansive finished basement has room for storage, entertaining and two additional bedroom and baths.
Immagine di un'ampia taverna chic con sbocco, pareti beige, pavimento in legno massello medio, pavimento marrone e soffitto ribassato
Immagine di un'ampia taverna chic con sbocco, pareti beige, pavimento in legno massello medio, pavimento marrone e soffitto ribassato
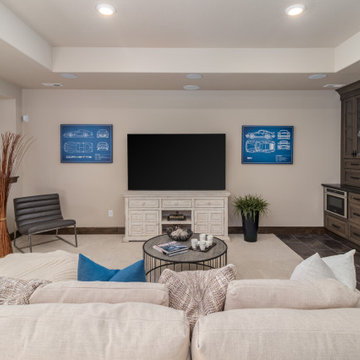
CARPET: Color Plus, Style Simple Comforts I, Color: 121T Vintage Quilt
INTERIOR PAINT: SW7036 Accessible Beige
SODA BAR FLOOR: Emser, Cosmopolitan, Timber12x24
SODA BAR COUNTERTOP: Granite, Level 3 Black Pearl Leathered, Pencil Edge
SODA BAR CABINETS: Knotty Alder, Kemper Lawton, Kodiak
SODA BAR BACKSPLASH: Surface Art, Costa Norte Walnut, 24 x24, Straight Set
SODA BAR FAUCET: Moen, Sinema , Matte Black
SODA BAR APPLIANCES: Bosch Appliances
WINDOWS/ DOOR: Amsco, White Interior on Black Exterior
FURNITURE: Staged by White Orchid
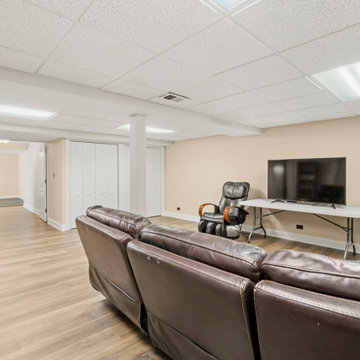
Foto di una grande taverna chic con sala giochi, pareti bianche, pavimento in legno massello medio, nessun camino, pavimento marrone, soffitto in legno e boiserie
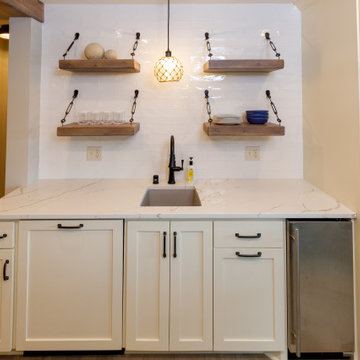
Foto di una grande taverna classica con sbocco, angolo bar, pareti grigie, pavimento in vinile, pavimento marrone e travi a vista
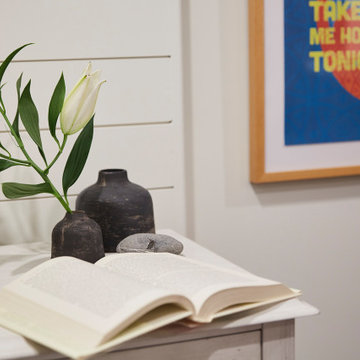
From addressing recurring water problems to integrating common eyesores seamlessly into the overall design, this basement transformed into a space the whole family (and their guests) love.
Like many 1920s homes in the Linden Hills area, the basement felt narrow, dark, and uninviting, but Homes and Such was committed to identifying creative solutions within the existing structure that transformed the space.
Subtle tweaks to the floor plan made better use of the available square footage and created a more functional design. At the bottom of the stairs, a bedroom was transformed into a cozy, living space, creating more openness with a central foyer and separation from the guest bedroom spaces. Nearby is a small workspace, adding bonus function to this cozy basement and taking advantage of all available space.
Exposed wood and pipe detail adds cohesion throughout the basement, while also seamlessly blending with the modern farmhouse vibe.
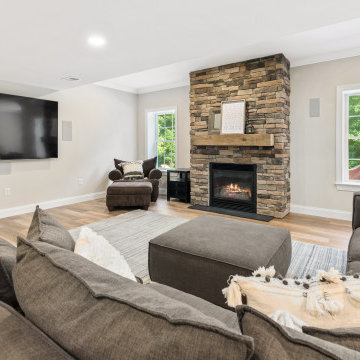
Immagine di una grande taverna american style con sbocco, sala giochi, pareti beige, parquet chiaro, cornice del camino in pietra ricostruita e pavimento marrone
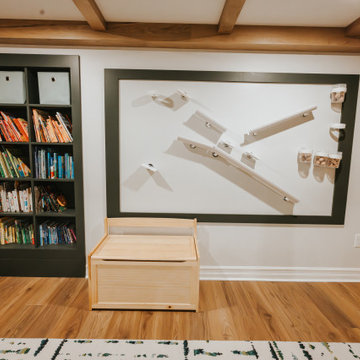
Ispirazione per una taverna moderna con sala giochi, pavimento in laminato, pavimento beige e travi a vista
137 Foto di taverne beige
5