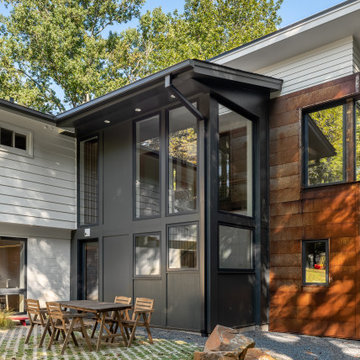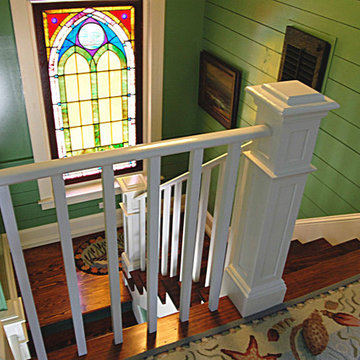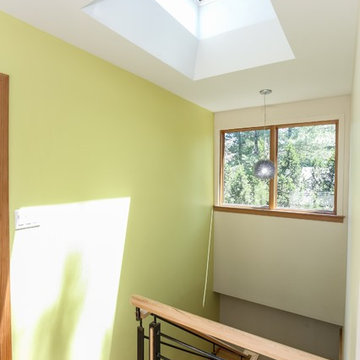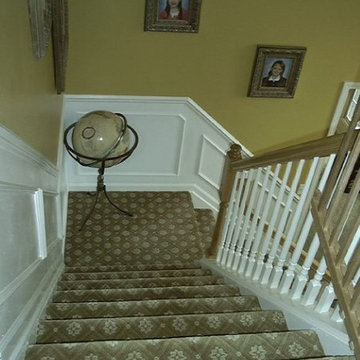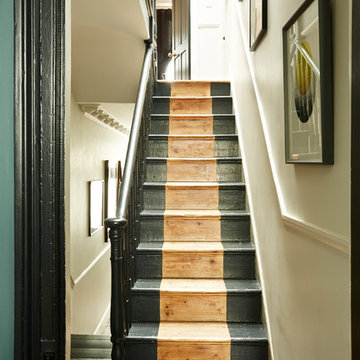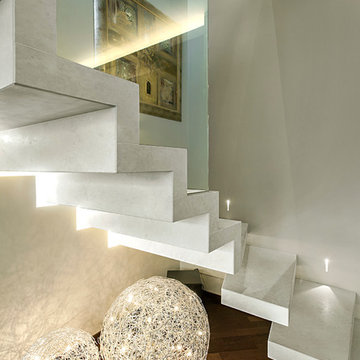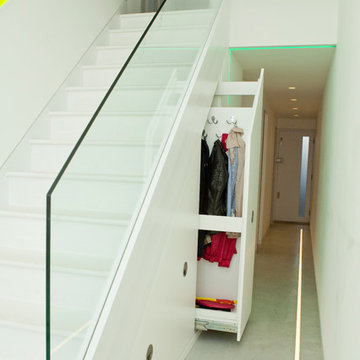8.021 Foto di scale verdi, viola
Filtra anche per:
Budget
Ordina per:Popolari oggi
41 - 60 di 8.021 foto
1 di 3
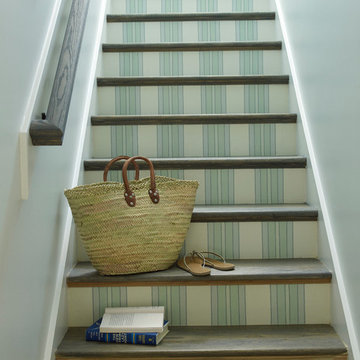
Tria Giovan
Idee per una scala a rampa dritta stile marino con pedata in legno e alzata in legno verniciato
Idee per una scala a rampa dritta stile marino con pedata in legno e alzata in legno verniciato
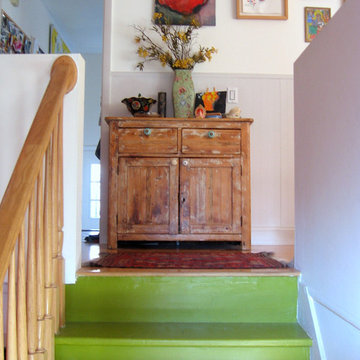
Ispirazione per una scala eclettica con pedata in legno verniciato e alzata in legno verniciato
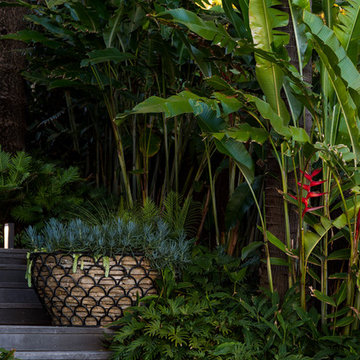
Brigid Arnott
Foto di una grande scala sospesa tropicale con pedata in legno e alzata in legno
Foto di una grande scala sospesa tropicale con pedata in legno e alzata in legno
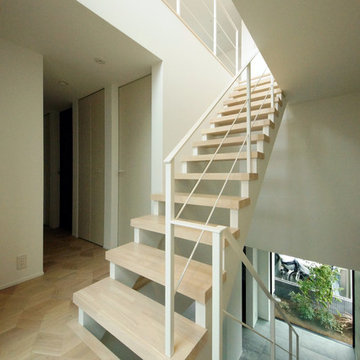
階段まわりの様子。
壁紙とフローリングの淡色の組み合わせが繊細でエレガントな印象。
パーケットフローリングがさりげなく個性を主張します。
Esempio di una scala minimalista
Esempio di una scala minimalista
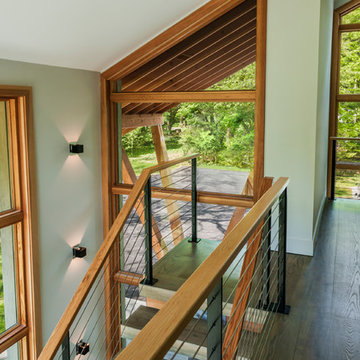
Tom Crane Photography
Immagine di una scala a "U" rustica di medie dimensioni con pedata in legno, nessuna alzata e parapetto in cavi
Immagine di una scala a "U" rustica di medie dimensioni con pedata in legno, nessuna alzata e parapetto in cavi

Spiral Stairs exterior to guest room.
Robin Hill
Foto di una scala design con nessuna alzata
Foto di una scala design con nessuna alzata
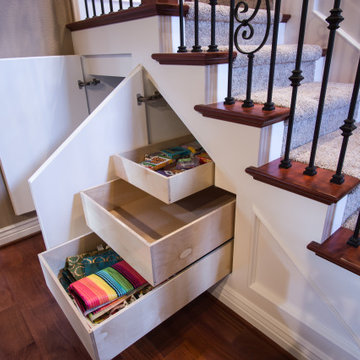
Foto di una scala a "U" chic di medie dimensioni con pedata in moquette, alzata in moquette e parapetto in materiali misti
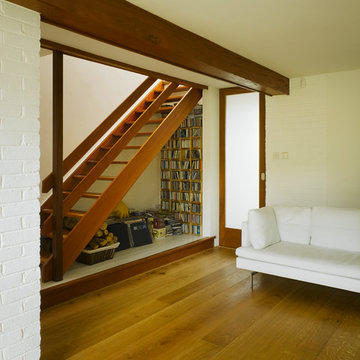
Ispirazione per una scala a rampa dritta minimalista con pedata in legno e nessuna alzata
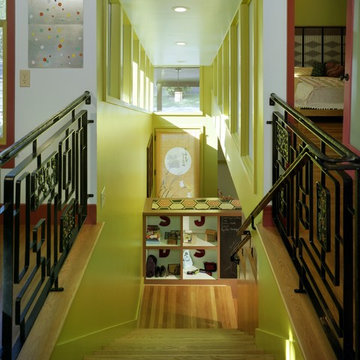
A 1930s vintage duplex located on a prominent corner of Pemberton Heights in historic West Austin was converted into a single-family residence that reflects the owner’s interest in the combined aesthetic of mid-century American and Japanese design. The contemporary elements - a metal clad stair, a garage/workshop and a screened porch - elegantly integrate old and new and artfully accommodate the modern lifestyle of a young family. This house was featured on the AIA Homes Tour. The house includes many
inventive organizational features, including “mission control,” an area by the side entry that includes a message board, compartments for each person’s belongings, and a drawer that contains plugs for phone and other gadget
recharging, conveniently placed out of sight. A stepped storage cabinet, or Japanese tansu cabinet, was built adjacent to the stair leading from the kitchen to the upper floor.
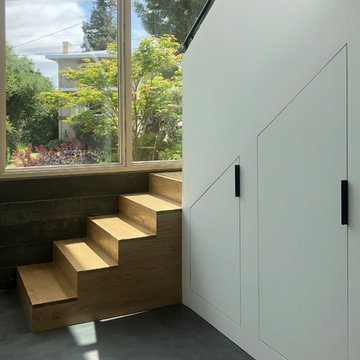
A vestibule with a grand staircase surrounded by windows was added to the clients house to re-imagine the functionality and flow of their home.
Esempio di una scala a "U" moderna di medie dimensioni con pedata in legno, alzata in legno e parapetto in legno
Esempio di una scala a "U" moderna di medie dimensioni con pedata in legno, alzata in legno e parapetto in legno
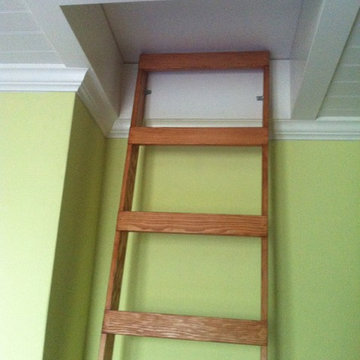
ladder for access to the attic living space from the master bedroom.
Idee per una piccola scala stile americano con pedata in legno verniciato e nessuna alzata
Idee per una piccola scala stile americano con pedata in legno verniciato e nessuna alzata
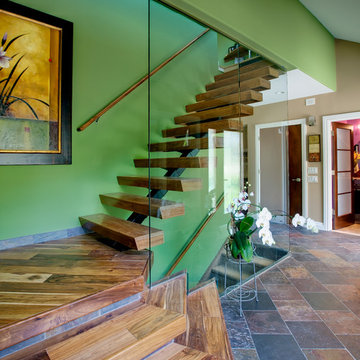
This beautifully designed modern staircase will wow all of your guests. The glass staircase will give your guests something to remember! The open risers with hardwood treads really give this space something to love!
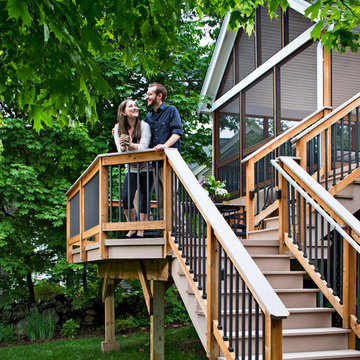
The two-level deck is low-maintenance and features deck lighting to enhance safety and ambiance.
Foto di una scala chic
Foto di una scala chic
8.021 Foto di scale verdi, viola
3
