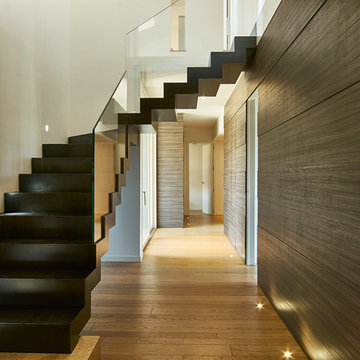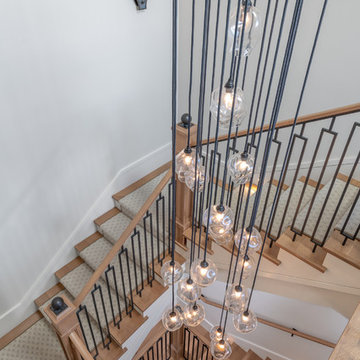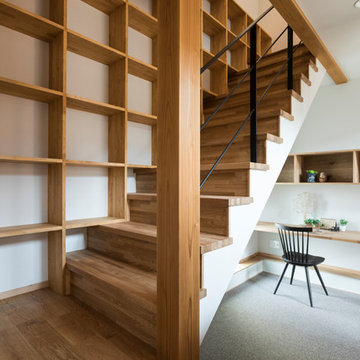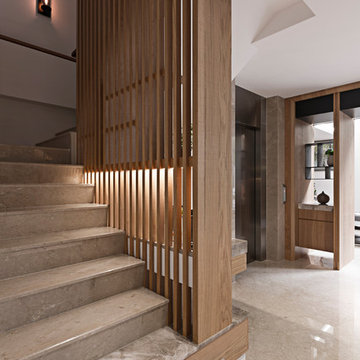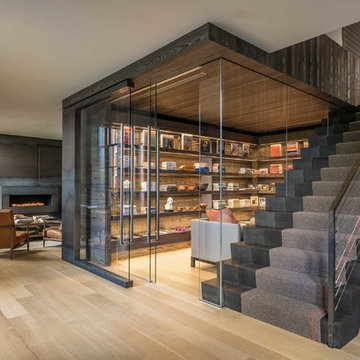166.836 Foto di scale marroni, viola
Filtra anche per:
Budget
Ordina per:Popolari oggi
61 - 80 di 166.836 foto
1 di 3
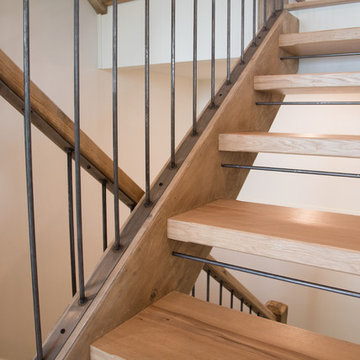
Foto di una scala a "U" rustica di medie dimensioni con pedata in legno, nessuna alzata e parapetto in materiali misti
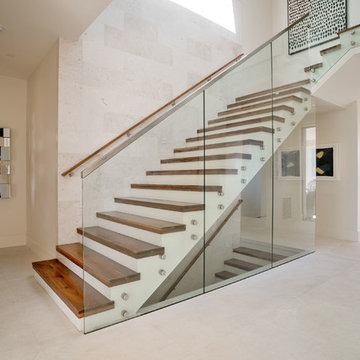
Ispirazione per una grande scala a "L" contemporanea con pedata in legno, alzata in legno verniciato e parapetto in vetro
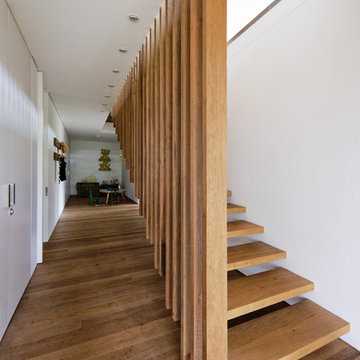
A casual holiday home along the Australian coast. A place where extended family and friends from afar can gather to create new memories. Robust enough for hordes of children, yet with an element of luxury for the adults.
Referencing the unique position between sea and the Australian bush, by means of textures, textiles, materials, colours and smells, to evoke a timeless connection to place, intrinsic to the memories of family holidays.
Avoca Weekender - Avoca Beach House at Avoca Beach
Architecture Saville Isaacs
http://www.architecturesavilleisaacs.com.au/

Idee per una scala a "U" minimalista di medie dimensioni con pedata in legno, alzata in legno e parapetto in vetro
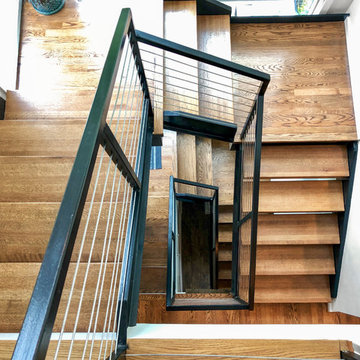
Ispirazione per una grande scala a chiocciola chic con pedata in legno, parapetto in metallo e nessuna alzata
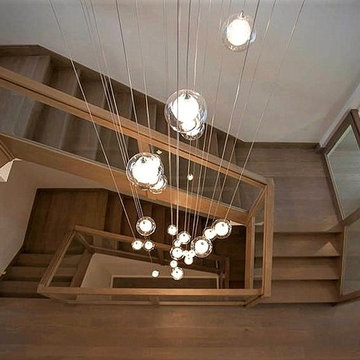
Reflection - blown glass multi pendant chandelier in a custom long cascading design in a 3 story staircase.
Pendant size 5"D
The pendant is available in 4"D / 5"D / 6"D / 7"D
Call 305-807-8711.
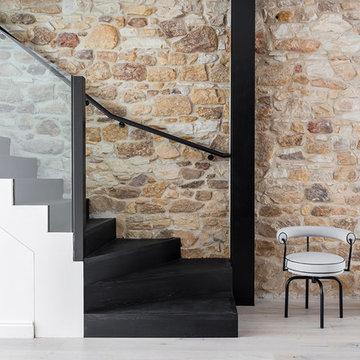
Photography: Pablo Veiga, Styling: Claire Delmar
Esempio di una scala curva design con pedata in legno, alzata in legno e parapetto in vetro
Esempio di una scala curva design con pedata in legno, alzata in legno e parapetto in vetro
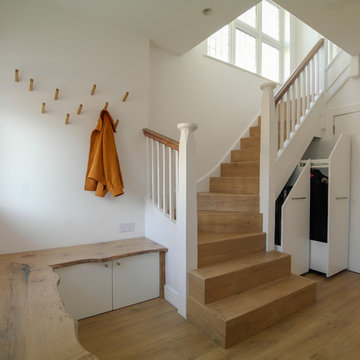
Esempio di una scala a "U" tradizionale con pedata in legno, alzata in legno e parapetto in legno
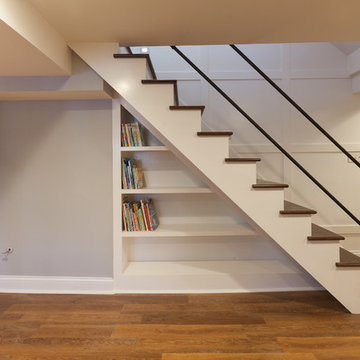
Elizabeth Steiner Photography
Esempio di una grande scala industriale
Esempio di una grande scala industriale
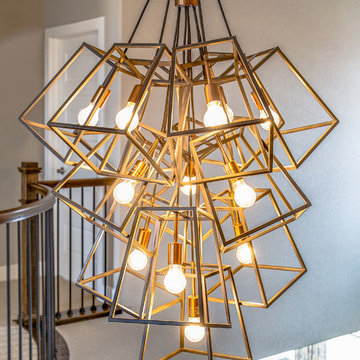
We added drama to this circular staircase with this modern Hinkley light fixture in antique brass and matte black.
Ispirazione per una grande scala a chiocciola classica con pedata in moquette, alzata in legno e parapetto in metallo
Ispirazione per una grande scala a chiocciola classica con pedata in moquette, alzata in legno e parapetto in metallo
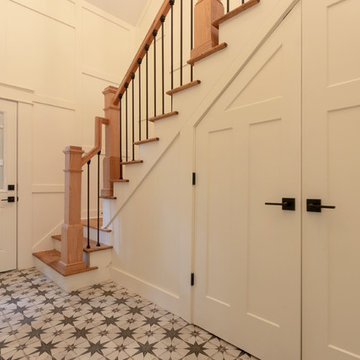
Immagine di una scala a rampa dritta country di medie dimensioni con pedata in legno, alzata in legno verniciato e parapetto in materiali misti
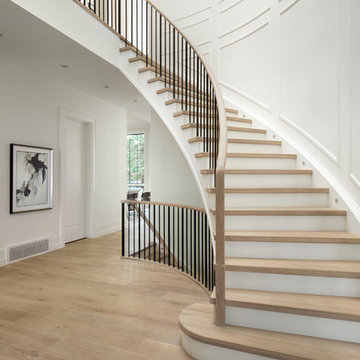
Ispirazione per una scala curva chic con pedata in legno, alzata in legno verniciato e parapetto in materiali misti

This home is designed to be accessible for all three floors of the home via the residential elevator shown in the photo. The elevator runs through the core of the house, from the basement to rooftop deck. Alongside the elevator, the steel and walnut floating stair provides a feature in the space.
Design by: H2D Architecture + Design
www.h2darchitects.com
#kirklandarchitect
#kirklandcustomhome
#kirkland
#customhome
#greenhome
#sustainablehomedesign
#residentialelevator
#concreteflooring
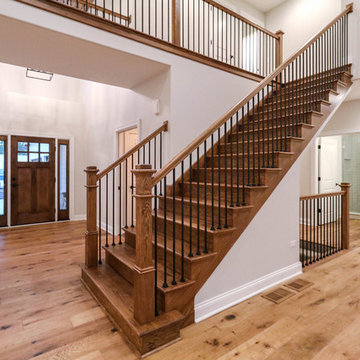
DJK Custom Homes, Inc.
Ispirazione per una grande scala a rampa dritta american style con pedata in legno, alzata in legno e parapetto in legno
Ispirazione per una grande scala a rampa dritta american style con pedata in legno, alzata in legno e parapetto in legno

A custom designed and fabricated metal and wood spiral staircase that goes directly from the upper level to the garden; it uses space efficiently as well as providing a stunning architectural element. Costarella Architects, Robert Vente Photography
166.836 Foto di scale marroni, viola
4
