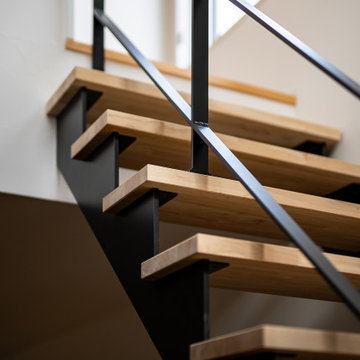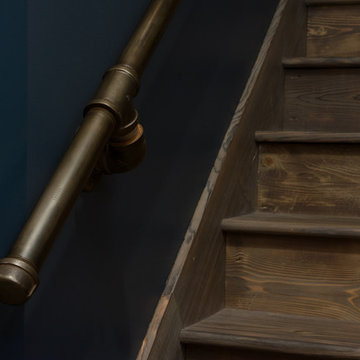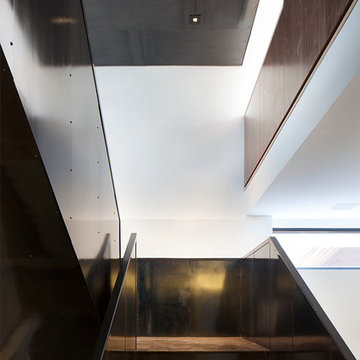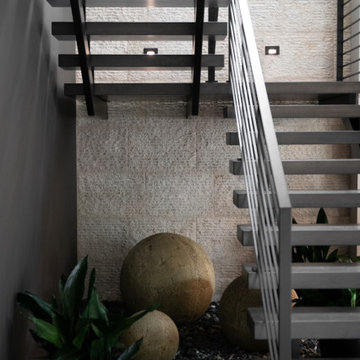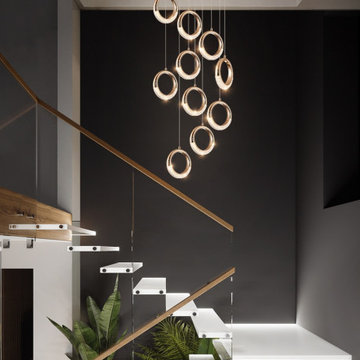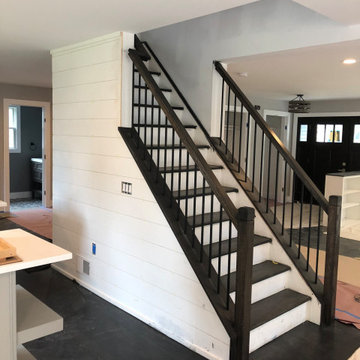32.373 Foto di scale gialle, nere
Filtra anche per:
Budget
Ordina per:Popolari oggi
181 - 200 di 32.373 foto
1 di 3
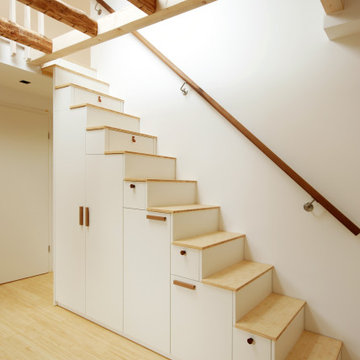
Ein Treppenschrank verbindet das Kinderzimmer mit der neu geschaffenen Ebene.
Immagine di una scala moderna di medie dimensioni
Immagine di una scala moderna di medie dimensioni
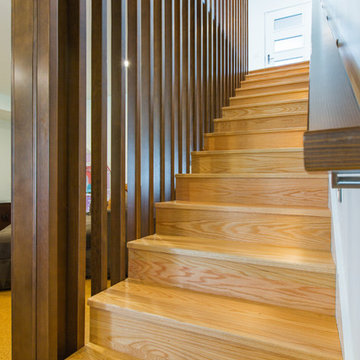
Design by: H2D Architecture + Design
www.h2darchitects.com
Built by: Carlisle Classic Homes
Photos: Christopher Nelson Photography
Idee per una scala minimalista
Idee per una scala minimalista
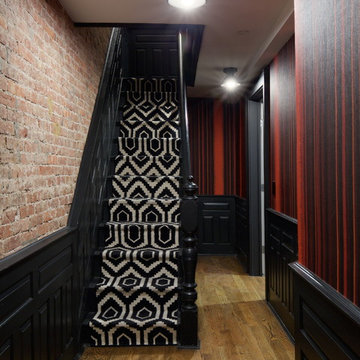
This Dutch Renaissance Revival style Brownstone located in a historic district of the Crown heights neighborhood of Brooklyn was built in 1899. The brownstone was converted to a boarding house in the 1950’s and experienced many years of neglect which made much of the interior detailing unsalvageable with the exception of the stairwell. Therefore the new owners decided to gut renovate the majority of the home, converting it into a four family home. The bottom two units are owner occupied, the design of each includes common elements yet also reflects the style of each owner. Both units have modern kitchens with new high end appliances and stone countertops. They both have had the original wood paneling restored or repaired and both feature large open bathrooms with freestanding tubs, marble slab walls and radiant heated concrete floors. The garden apartment features an open living/dining area that flows through the kitchen to get to the outdoor space. In the kitchen and living room feature large steel French doors which serve to bring the outdoors in. The garden was fully renovated and features a deck with a pergola. Other unique features of this apartment include a modern custom crown molding, a bright geometric tiled fireplace and the labyrinth wallpaper in the powder room. The upper two floors were designed as rental units and feature open kitchens/living areas, exposed brick walls and white subway tiled bathrooms.
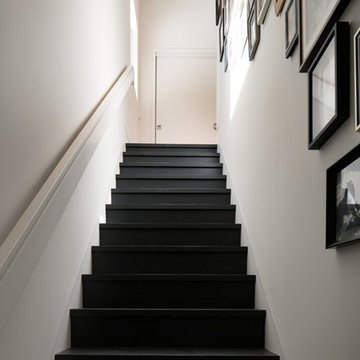
Deborah Scannell
Idee per una scala a rampa dritta contemporanea di medie dimensioni con pedata in legno verniciato, alzata in legno verniciato e parapetto in legno
Idee per una scala a rampa dritta contemporanea di medie dimensioni con pedata in legno verniciato, alzata in legno verniciato e parapetto in legno

Stairway. John Clemmer Photography
Idee per una scala a "U" minimalista di medie dimensioni con pedata in cemento, alzata in cemento e parapetto in materiali misti
Idee per una scala a "U" minimalista di medie dimensioni con pedata in cemento, alzata in cemento e parapetto in materiali misti
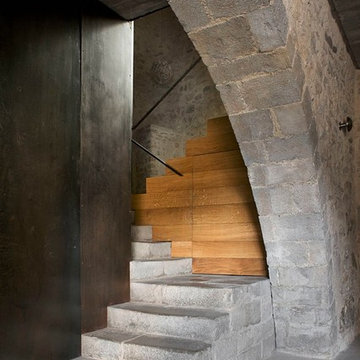
Immagine di una scala a "L" rustica di medie dimensioni con pedata in legno e alzata in legno
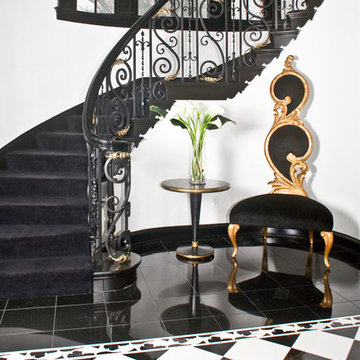
Elegant Foyer with black and white floor, custom Thassos marble border. Custom wrought iron stair railing with cast brass-plated leaves. Gold leaf carved chair, black lacquer and gold leaf accent table. Black velvet stair carpet, Black woodwork and white walls.
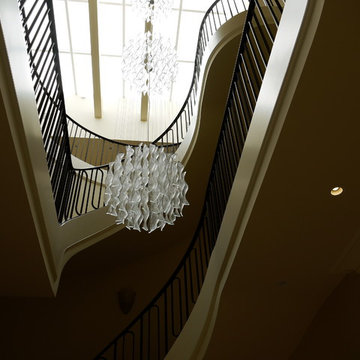
Immagine di una grande scala curva chic con pedata in legno e alzata in legno verniciato
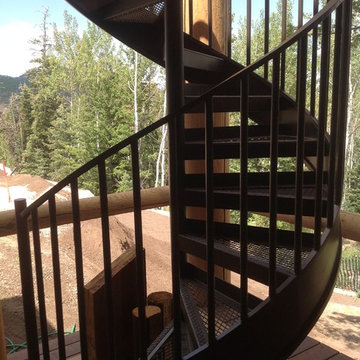
Foto di una scala a chiocciola moderna di medie dimensioni con pedata in metallo e nessuna alzata
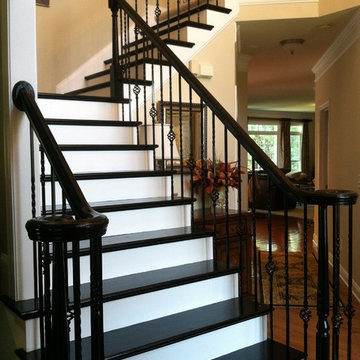
After-
Area- Waxhaw, NC
Project included; lightly sanding all treds, rails and spindles, priming and painting treds, rails and spindles.
Foto di una scala tradizionale
Foto di una scala tradizionale
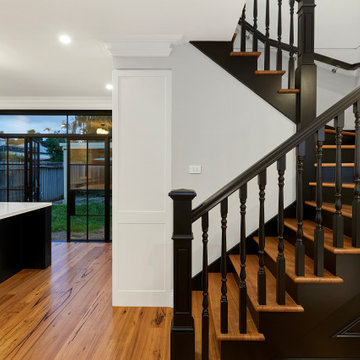
Stunning feature staircase with turned pine timber balustrade.
Immagine di una scala di medie dimensioni con pedata in legno, alzata in legno e parapetto in legno
Immagine di una scala di medie dimensioni con pedata in legno, alzata in legno e parapetto in legno
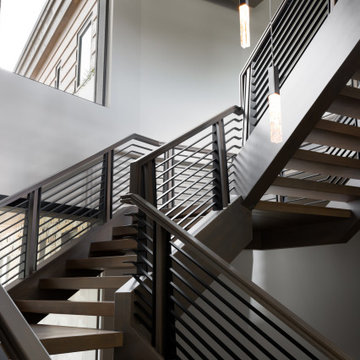
Esempio di un'ampia scala sospesa etnica con pedata in legno, nessuna alzata e parapetto in metallo
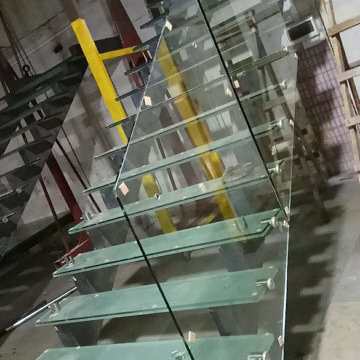
Immagine di una grande scala a rampa dritta minimalista con pedata in vetro, alzata in vetro e parapetto in vetro
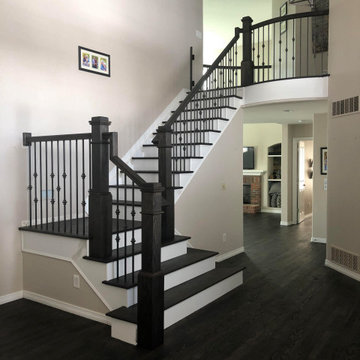
If carpeted stairs and old, wobbly, builder-grade handrails are not your jam, look no further because Artistic Floors by Design can help.
Esempio di una grande scala tradizionale
Esempio di una grande scala tradizionale
32.373 Foto di scale gialle, nere
10
