5.049 Foto di scale a "L" con parapetto in legno
Filtra anche per:
Budget
Ordina per:Popolari oggi
101 - 120 di 5.049 foto
1 di 3
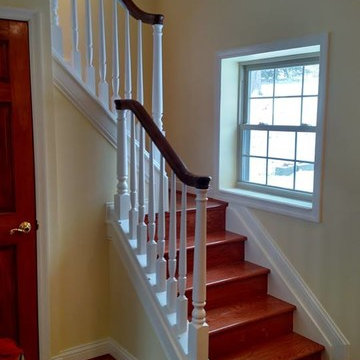
Immagine di una scala a "L" chic di medie dimensioni con pedata in legno, alzata in legno e parapetto in legno
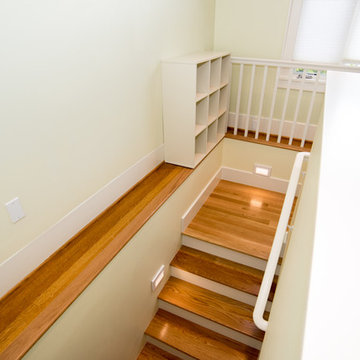
Ispirazione per una scala a "L" classica di medie dimensioni con pedata in legno, alzata in legno e parapetto in legno
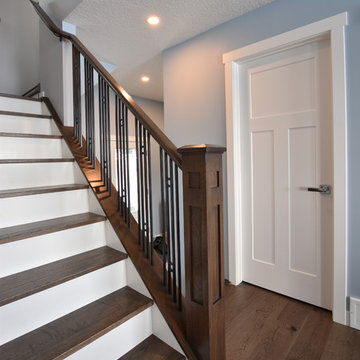
Immagine di una scala a "L" tradizionale di medie dimensioni con pedata in legno, alzata in legno verniciato e parapetto in legno
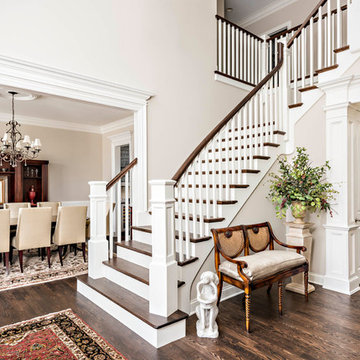
Esempio di una scala a "L" classica con pedata in legno, alzata in legno verniciato e parapetto in legno
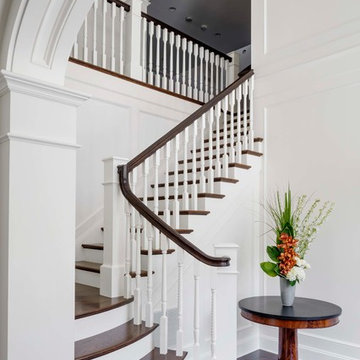
Foto di una scala a "L" chic con pedata in legno, alzata in legno verniciato e parapetto in legno
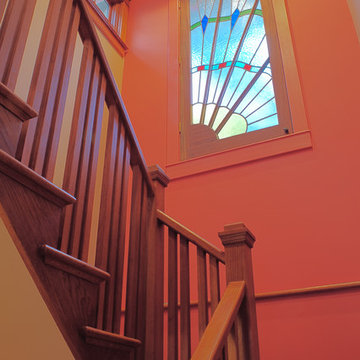
An exterior door, found by the owner, was used as a decorative feature for the stairs to the second floor.
Peter VanderPoel
Idee per una scala a "L" stile americano di medie dimensioni con pedata in legno, alzata in legno e parapetto in legno
Idee per una scala a "L" stile americano di medie dimensioni con pedata in legno, alzata in legno e parapetto in legno

Esempio di una grande scala a "L" tradizionale con pedata in moquette, alzata in moquette e parapetto in legno
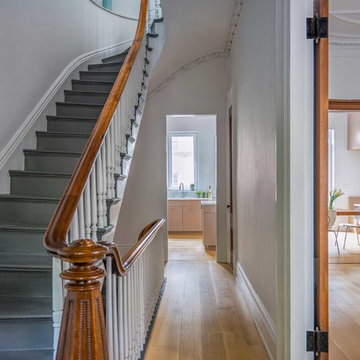
This renovated brick rowhome in Boston’s South End offers a modern aesthetic within a historic structure, creative use of space, exceptional thermal comfort, a reduced carbon footprint, and a passive stream of income.
DESIGN PRIORITIES. The goals for the project were clear - design the primary unit to accommodate the family’s modern lifestyle, rework the layout to create a desirable rental unit, improve thermal comfort and introduce a modern aesthetic. We designed the street-level entry as a shared entrance for both the primary and rental unit. The family uses it as their everyday entrance - we planned for bike storage and an open mudroom with bench and shoe storage to facilitate the change from shoes to slippers or bare feet as they enter their home. On the main level, we expanded the kitchen into the dining room to create an eat-in space with generous counter space and storage, as well as a comfortable connection to the living space. The second floor serves as master suite for the couple - a bedroom with a walk-in-closet and ensuite bathroom, and an adjacent study, with refinished original pumpkin pine floors. The upper floor, aside from a guest bedroom, is the child's domain with interconnected spaces for sleeping, work and play. In the play space, which can be separated from the work space with new translucent sliding doors, we incorporated recreational features inspired by adventurous and competitive television shows, at their son’s request.
MODERN MEETS TRADITIONAL. We left the historic front facade of the building largely unchanged - the security bars were removed from the windows and the single pane windows were replaced with higher performing historic replicas. We designed the interior and rear facade with a vision of warm modernism, weaving in the notable period features. Each element was either restored or reinterpreted to blend with the modern aesthetic. The detailed ceiling in the living space, for example, has a new matte monochromatic finish, and the wood stairs are covered in a dark grey floor paint, whereas the mahogany doors were simply refinished. New wide plank wood flooring with a neutral finish, floor-to-ceiling casework, and bold splashes of color in wall paint and tile, and oversized high-performance windows (on the rear facade) round out the modern aesthetic.
RENTAL INCOME. The existing rowhome was zoned for a 2-family dwelling but included an undesirable, single-floor studio apartment at the garden level with low ceiling heights and questionable emergency egress. In order to increase the quality and quantity of space in the rental unit, we reimagined it as a two-floor, 1 or 2 bedroom, 2 bathroom apartment with a modern aesthetic, increased ceiling height on the lowest level and provided an in-unit washer/dryer. The apartment was listed with Jackie O'Connor Real Estate and rented immediately, providing the owners with a source of passive income.
ENCLOSURE WITH BENEFITS. The homeowners sought a minimal carbon footprint, enabled by their urban location and lifestyle decisions, paired with the benefits of a high-performance home. The extent of the renovation allowed us to implement a deep energy retrofit (DER) to address air tightness, insulation, and high-performance windows. The historic front facade is insulated from the interior, while the rear facade is insulated on the exterior. Together with these building enclosure improvements, we designed an HVAC system comprised of continuous fresh air ventilation, and an efficient, all-electric heating and cooling system to decouple the house from natural gas. This strategy provides optimal thermal comfort and indoor air quality, improved acoustic isolation from street noise and neighbors, as well as a further reduced carbon footprint. We also took measures to prepare the roof for future solar panels, for when the South End neighborhood’s aging electrical infrastructure is upgraded to allow them.
URBAN LIVING. The desirable neighborhood location allows the both the homeowners and tenant to walk, bike, and use public transportation to access the city, while each charging their respective plug-in electric cars behind the building to travel greater distances.
OVERALL. The understated rowhouse is now ready for another century of urban living, offering the owners comfort and convenience as they live life as an expression of their values.
Eric Roth Photo

The front entry offers a warm welcome that sets the tone for the entire home starting with the refinished staircase with modern square stair treads and black spindles, board and batten wainscoting, and beautiful blonde LVP flooring.

This foyer feels very serene and inviting with the light walls and live sawn white oak flooring. Custom board and batten is added to the feature wall, and stairway. Tons of sunlight greets this space with the clear glass sidelights.
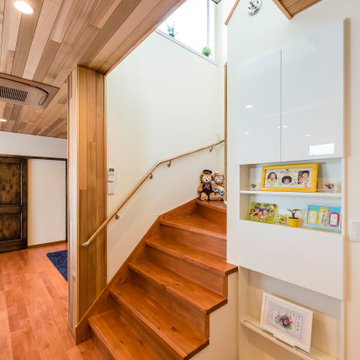
Ispirazione per una scala a "L" minimal con pedata in legno, alzata in legno e parapetto in legno

Ispirazione per una grande scala a "L" country con pedata in legno, alzata in legno, parapetto in legno e pannellatura
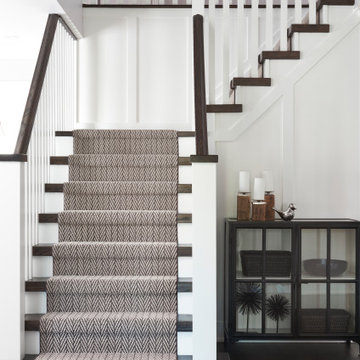
Esempio di una scala a "L" minimal di medie dimensioni con pedata in legno, alzata in legno verniciato e parapetto in legno
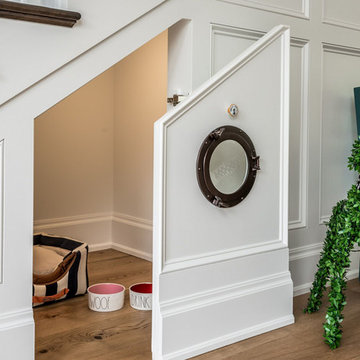
Fido's House
Ispirazione per una scala a "L" con pedata in legno, alzata in legno e parapetto in legno
Ispirazione per una scala a "L" con pedata in legno, alzata in legno e parapetto in legno
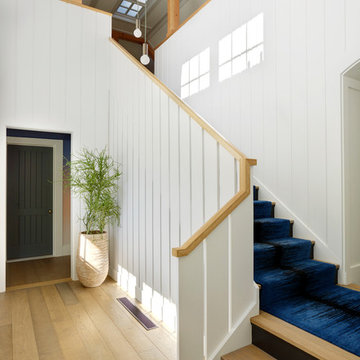
Ispirazione per una scala a "L" stile marinaro con pedata in legno, parapetto in legno e alzata in legno verniciato
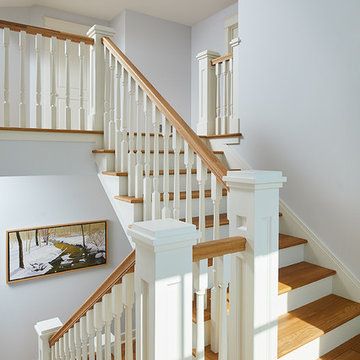
One of the few truly American architectural styles, the Craftsman/Prairie style was developed around the turn of the century by a group of Midwestern architects who drew their inspiration from the surrounding landscape. The spacious yet cozy Thompson draws from features from both Craftsman/Prairie and Farmhouse styles for its all-American appeal. The eye-catching exterior includes a distinctive side entrance and stone accents as well as an abundance of windows for both outdoor views and interior rooms bathed in natural light.
The floor plan is equally creative. The large floor porch entrance leads into a spacious 2,400-square-foot main floor plan, including a living room with an unusual corner fireplace. Designed for both ease and elegance, it also features a sunroom that takes full advantage of the nearby outdoors, an adjacent private study/retreat and an open plan kitchen and dining area with a handy walk-in pantry filled with convenient storage. Not far away is the private master suite with its own large bathroom and closet, a laundry area and a 800-square-foot, three-car garage. At night, relax in the 1,000-square foot lower level family room or exercise space. When the day is done, head upstairs to the 1,300 square foot upper level, where three cozy bedrooms await, each with its own private bath.
Photographer: Ashley Avila Photography
Builder: Bouwkamp Builders

Ismael
Foto di una scala a "L" chic di medie dimensioni con pedata in legno, alzata in legno e parapetto in legno
Foto di una scala a "L" chic di medie dimensioni con pedata in legno, alzata in legno e parapetto in legno
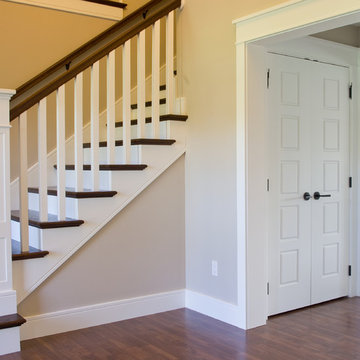
#HZ62
Horizontal 5-panel Double Closet Door
Primed/Painted MDF
Solid Core Construction
Bravura 334B Lever in Oil Rubbed Bronze
Call us to quote your door project
419-684-9582
Visit https://www.door.cc
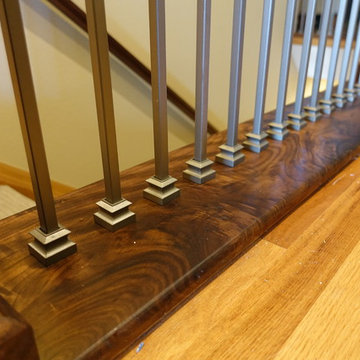
Idee per una piccola scala a "L" classica con pedata in moquette, alzata in moquette e parapetto in legno
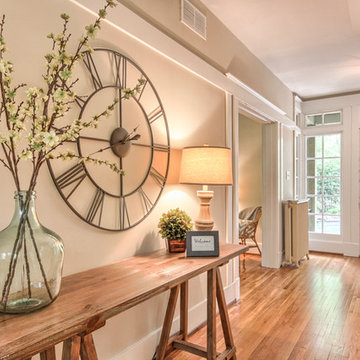
Annie M. Design
Idee per una scala a "L" stile americano con pedata in legno, alzata in legno e parapetto in legno
Idee per una scala a "L" stile americano con pedata in legno, alzata in legno e parapetto in legno
5.049 Foto di scale a "L" con parapetto in legno
6