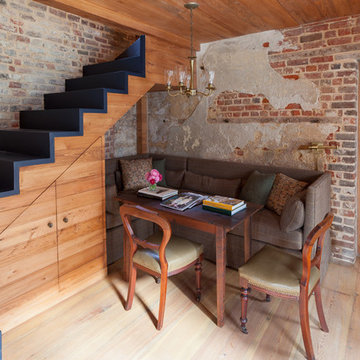3.834 Foto di scale a "L" con alzata in legno verniciato
Filtra anche per:
Budget
Ordina per:Popolari oggi
21 - 40 di 3.834 foto
1 di 3
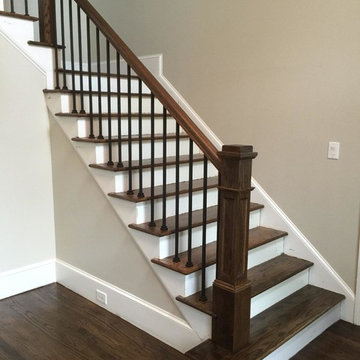
Stair Solution, LLC
Esempio di una scala a "L" tradizionale di medie dimensioni con pedata in legno, alzata in legno verniciato e parapetto in materiali misti
Esempio di una scala a "L" tradizionale di medie dimensioni con pedata in legno, alzata in legno verniciato e parapetto in materiali misti
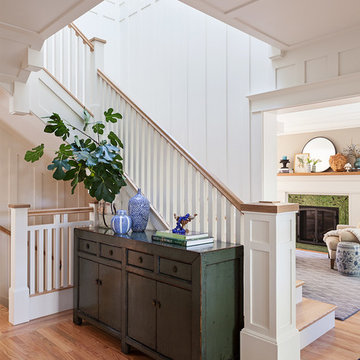
Michele Lee Wilson
Foto di una scala a "L" stile americano di medie dimensioni con pedata in legno, alzata in legno verniciato e parapetto in legno
Foto di una scala a "L" stile americano di medie dimensioni con pedata in legno, alzata in legno verniciato e parapetto in legno
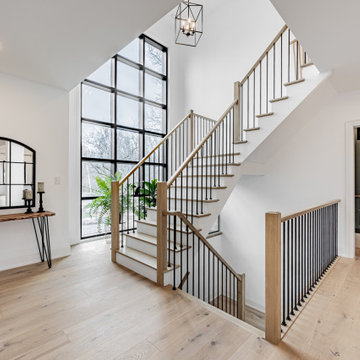
The 2 storey window lets in so much natural light on this stairwell. This custom staircase is built with white oak treads/ banister and straight black metal pickets.

This foyer feels very serene and inviting with the light walls and live sawn white oak flooring. Custom board and batten is added to the feature wall, and stairway. Tons of sunlight greets this space with the clear glass sidelights.
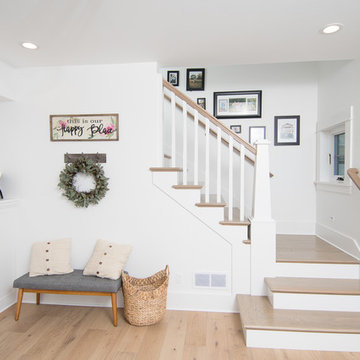
This 1914 family farmhouse was passed down from the original owners to their grandson and his young family. The original goal was to restore the old home to its former glory. However, when we started planning the remodel, we discovered the foundation needed to be replaced, the roof framing didn’t meet code, all the electrical, plumbing and mechanical would have to be removed, siding replaced, and much more. We quickly realized that instead of restoring the home, it would be more cost effective to deconstruct the home, recycle the materials, and build a replica of the old house using as much of the salvaged materials as we could.
The design of the new construction is greatly influenced by the old home with traditional craftsman design interiors. We worked with a deconstruction specialist to salvage the old-growth timber and reused or re-purposed many of the original materials. We moved the house back on the property, connecting it to the existing garage, and lowered the elevation of the home which made it more accessible to the existing grades. The new home includes 5-panel doors, columned archways, tall baseboards, reused wood for architectural highlights in the kitchen, a food-preservation room, exercise room, playful wallpaper in the guest bath and fun era-specific fixtures throughout.
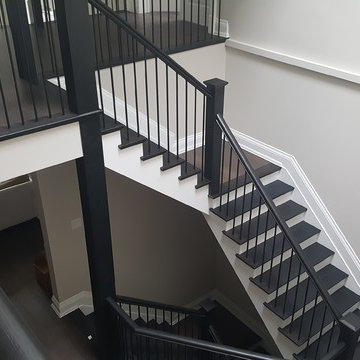
Idee per una grande scala a "L" classica con pedata in legno, alzata in legno verniciato e parapetto in legno
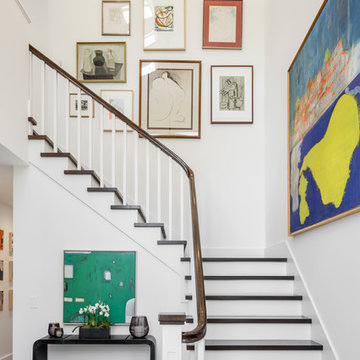
Immagine di una scala a "L" tradizionale con pedata in legno, alzata in legno verniciato, parapetto in legno e decorazioni per pareti
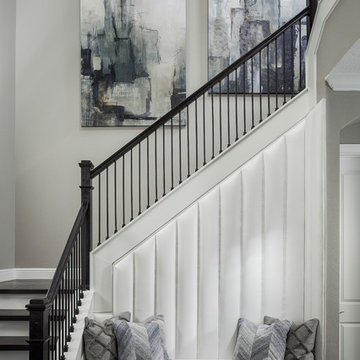
Aaron Flores of AF Imaging, LLC and High Res Media, LLC
Foto di una scala a "L" classica con pedata in legno, alzata in legno verniciato e parapetto in materiali misti
Foto di una scala a "L" classica con pedata in legno, alzata in legno verniciato e parapetto in materiali misti
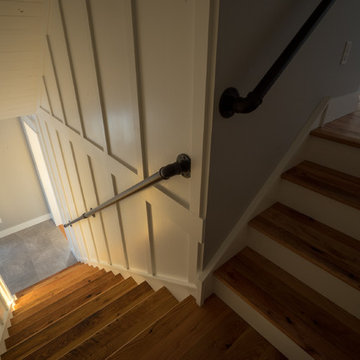
Immagine di una grande scala a "L" country con pedata in legno, alzata in legno verniciato e parapetto in metallo
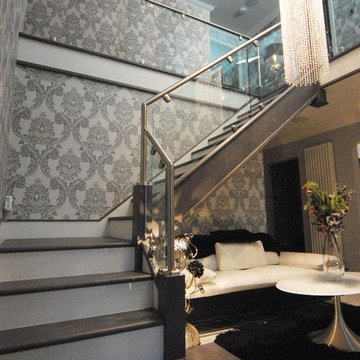
Thomas Ferns
Ispirazione per una grande scala a "L" minimal con pedata in legno, alzata in legno verniciato e parapetto in metallo
Ispirazione per una grande scala a "L" minimal con pedata in legno, alzata in legno verniciato e parapetto in metallo
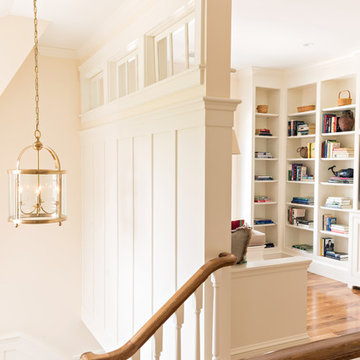
Stairwell and loft area. Photo by Dan Cutrona Photography
Ispirazione per una piccola scala a "L" chic con pedata in legno e alzata in legno verniciato
Ispirazione per una piccola scala a "L" chic con pedata in legno e alzata in legno verniciato
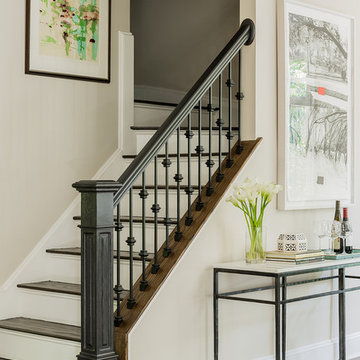
Immagine di una scala a "L" chic con pedata in legno, alzata in legno verniciato e parapetto in materiali misti
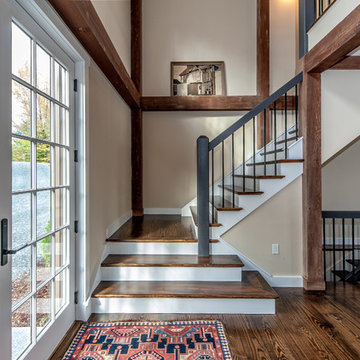
Entryway/Foyer
Yankee Barn Homes
Stephanie Martin
Northpeak Design
Ispirazione per una grande scala a "L" country con pedata in legno e alzata in legno verniciato
Ispirazione per una grande scala a "L" country con pedata in legno e alzata in legno verniciato
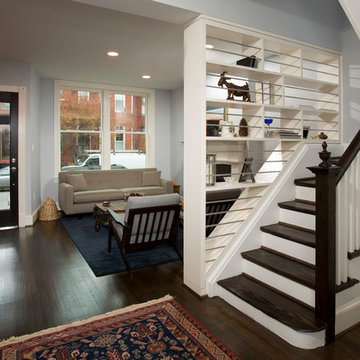
Greg Hadley
Foto di una piccola scala a "L" tradizionale con pedata in legno e alzata in legno verniciato
Foto di una piccola scala a "L" tradizionale con pedata in legno e alzata in legno verniciato
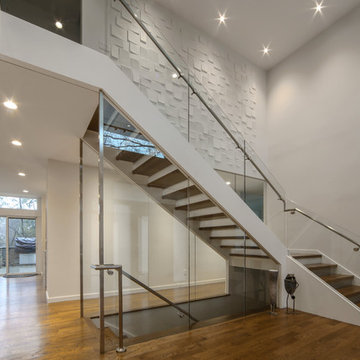
Jason Taylor
Foto di una grande scala a "L" moderna con pedata in legno, parapetto in vetro e alzata in legno verniciato
Foto di una grande scala a "L" moderna con pedata in legno, parapetto in vetro e alzata in legno verniciato
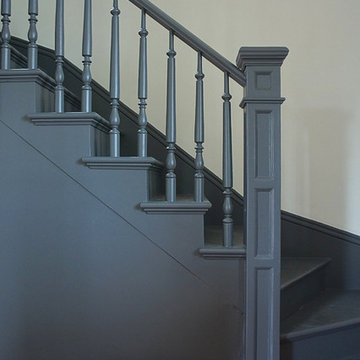
Victorian staircase modernized with monochromatic charcoal paint.
Complete redesign and remodel of a Victorian farmhouse in Portland, Or.
Ispirazione per una scala a "L" vittoriana di medie dimensioni con pedata in legno verniciato, alzata in legno verniciato e parapetto in legno
Ispirazione per una scala a "L" vittoriana di medie dimensioni con pedata in legno verniciato, alzata in legno verniciato e parapetto in legno
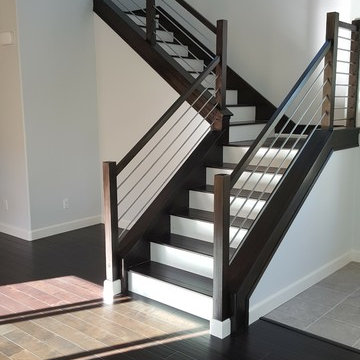
Idee per una scala a "L" contemporanea di medie dimensioni con pedata in legno, alzata in legno verniciato e parapetto in cavi
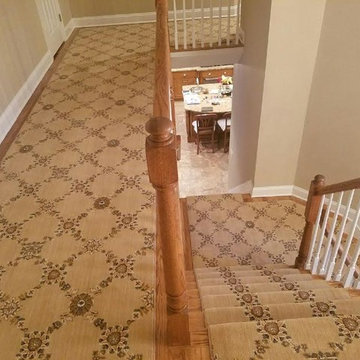
Idee per una grande scala a "L" classica con pedata in legno e alzata in legno verniciato
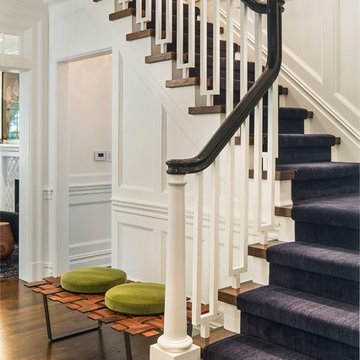
Jon Wallen
Immagine di una scala a "L" chic di medie dimensioni con pedata in legno e alzata in legno verniciato
Immagine di una scala a "L" chic di medie dimensioni con pedata in legno e alzata in legno verniciato
3.834 Foto di scale a "L" con alzata in legno verniciato
2
