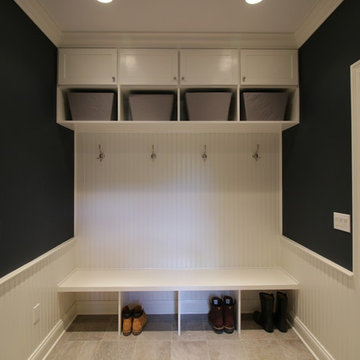2.169 Foto di piccoli ingressi con anticamera
Filtra anche per:
Budget
Ordina per:Popolari oggi
181 - 200 di 2.169 foto
1 di 3
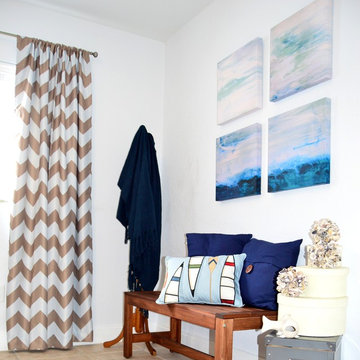
Our casual inspired collection is relaxed and unconcerned. This collection transforms marine lifestyle into a contemporary look by adding natural materials and nautical pieces such as the oyster spheres and the lantern. Nature and beach lovers seeking a relaxed calm atmosphere will find this set to be a masculine approach to coastal living.
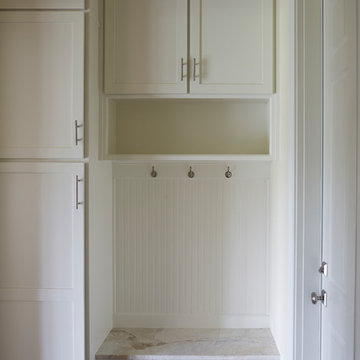
Immagine di un piccolo ingresso con anticamera moderno con pareti beige e parquet scuro
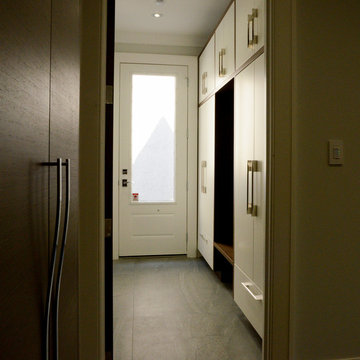
Edward Der-Boghossian
Although the kitchen looks fairly normal, the whole property had a triangular shape which made it a very difficult floor plan to work with. The triangular shape of the kitchen allowed an interesting shape island in the middle of the floor, as well as different sized pantries to accommodate the difficult floor plan.
The pull out drawers are made of birch with a dark walnut finish to match the rest of the cabinetry. We installed double uppers, and made the top layer of cabinetry deeper than the lower level, and also put some LED lighting in.
While the floor plan was tough to work with, the results turned out great.
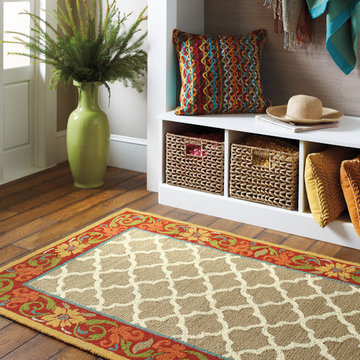
Company C
Esempio di un piccolo ingresso con anticamera moderno con pareti beige, pavimento in legno massello medio, una porta singola e una porta bianca
Esempio di un piccolo ingresso con anticamera moderno con pareti beige, pavimento in legno massello medio, una porta singola e una porta bianca
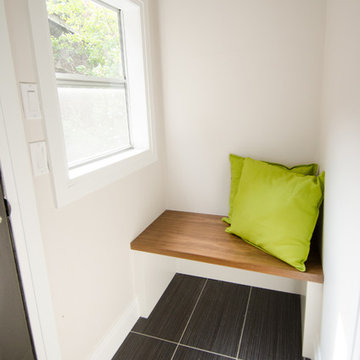
Immagine di un piccolo ingresso con anticamera minimalista con pareti beige e pavimento in gres porcellanato
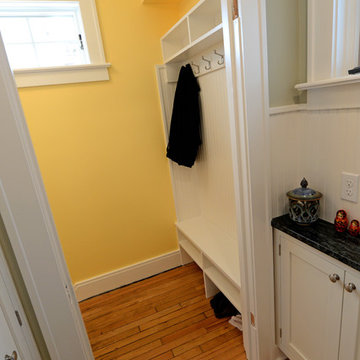
The back hall leading off the kitchen takes you to the back door and a mud room aream. R.B. Schwarz built a mudroom hutch with coat hooks, bench and shelves. It fits perfectly in the tight back entry space. Photo Credit: Marc Golub

Idee per un piccolo ingresso con anticamera country con pareti grigie, pavimento in terracotta, una porta singola, una porta bianca, pavimento multicolore, soffitto in carta da parati e carta da parati
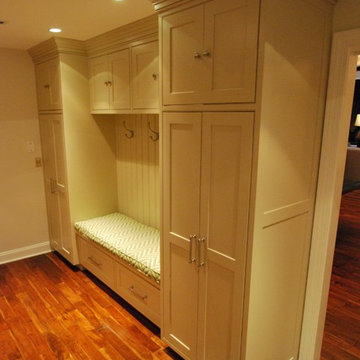
Alexandria, Virginia custom beige mudroom cabinetry with upholstered green and white chevron bench by Michael Molesky
Foto di un piccolo ingresso con anticamera chic con pareti beige, parquet scuro e pavimento marrone
Foto di un piccolo ingresso con anticamera chic con pareti beige, parquet scuro e pavimento marrone
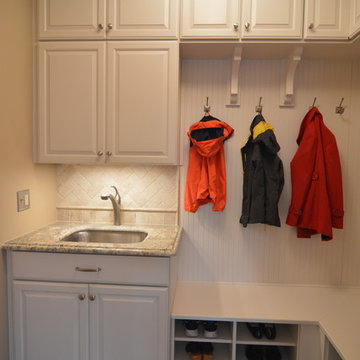
This point of entry provided a nice amount of space for a mudroom with antique white maple cabinetry, bead board paneling, corbels, double coat hooks, bench seating and multiple cubbies for shoe storage as well as mudroom sink and sink vanity.
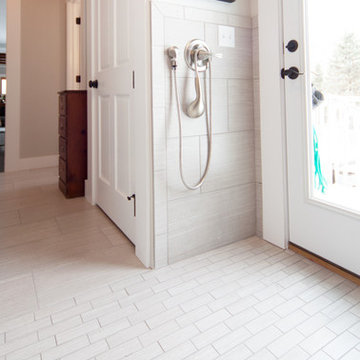
This specialty space was designed for the family dog who uses this door to the backyard. The area includes a shower hose and floor drain for washing the dog as needed. Photo by SMHerrick Photography.
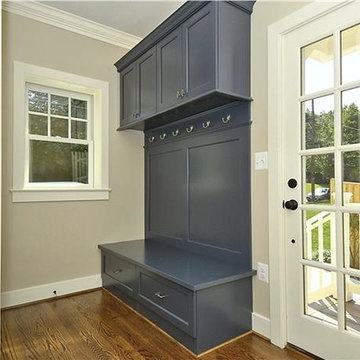
Mouse on House
Idee per un piccolo ingresso con anticamera classico con pareti grigie, parquet scuro, una porta singola, una porta in vetro e pavimento marrone
Idee per un piccolo ingresso con anticamera classico con pareti grigie, parquet scuro, una porta singola, una porta in vetro e pavimento marrone
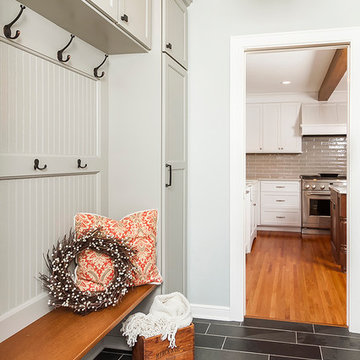
Seth Benn Photography
Esempio di un piccolo ingresso con anticamera classico con pareti grigie, pavimento con piastrelle in ceramica e pavimento nero
Esempio di un piccolo ingresso con anticamera classico con pareti grigie, pavimento con piastrelle in ceramica e pavimento nero
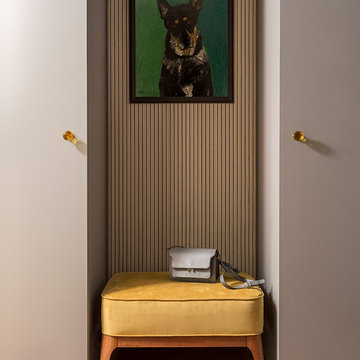
Квартира 140 м2 в Москве для семьи с тремя детьми, авторы проекта Лена Зуфарова и Дина Масленникова, фото - Евгений Кулибаба
Foto di un piccolo ingresso con anticamera chic
Foto di un piccolo ingresso con anticamera chic
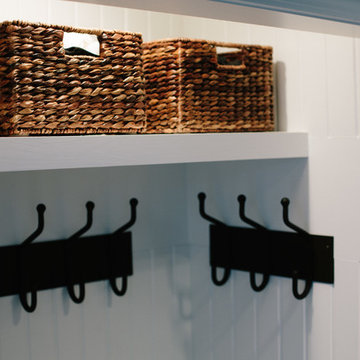
Clay+Rae
Immagine di un piccolo ingresso con anticamera classico con pareti bianche
Immagine di un piccolo ingresso con anticamera classico con pareti bianche

TEAM
Architect: LDa Architecture & Interiors
Builder: Lou Boxer Builder
Photographer: Greg Premru Photography
Idee per un piccolo ingresso con anticamera scandinavo con pareti bianche, pavimento con piastrelle in ceramica, una porta singola, una porta bianca, pavimento multicolore e pareti in perlinato
Idee per un piccolo ingresso con anticamera scandinavo con pareti bianche, pavimento con piastrelle in ceramica, una porta singola, una porta bianca, pavimento multicolore e pareti in perlinato
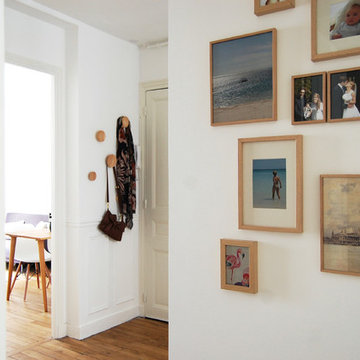
FRANCE PLATTEAU
Immagine di un piccolo ingresso con anticamera nordico con pareti bianche, pavimento in legno massello medio, una porta singola, una porta bianca e pavimento marrone
Immagine di un piccolo ingresso con anticamera nordico con pareti bianche, pavimento in legno massello medio, una porta singola, una porta bianca e pavimento marrone
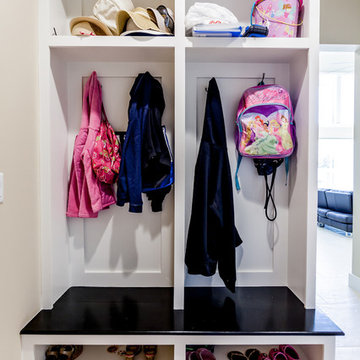
Idee per un piccolo ingresso con anticamera chic con pareti beige e pavimento in gres porcellanato
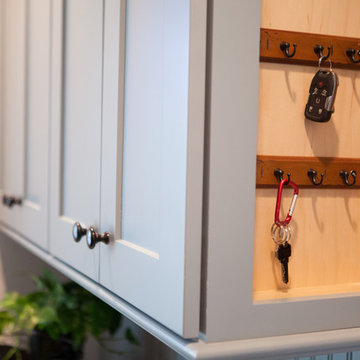
This 1930's Barrington Hills farmhouse was in need of some TLC when it was purchased by this southern family of five who planned to make it their new home. The renovation taken on by Advance Design Studio's designer Scott Christensen and master carpenter Justin Davis included a custom porch, custom built in cabinetry in the living room and children's bedrooms, 2 children's on-suite baths, a guest powder room, a fabulous new master bath with custom closet and makeup area, a new upstairs laundry room, a workout basement, a mud room, new flooring and custom wainscot stairs with planked walls and ceilings throughout the home.
The home's original mechanicals were in dire need of updating, so HVAC, plumbing and electrical were all replaced with newer materials and equipment. A dramatic change to the exterior took place with the addition of a quaint standing seam metal roofed farmhouse porch perfect for sipping lemonade on a lazy hot summer day.
In addition to the changes to the home, a guest house on the property underwent a major transformation as well. Newly outfitted with updated gas and electric, a new stacking washer/dryer space was created along with an updated bath complete with a glass enclosed shower, something the bath did not previously have. A beautiful kitchenette with ample cabinetry space, refrigeration and a sink was transformed as well to provide all the comforts of home for guests visiting at the classic cottage retreat.
The biggest design challenge was to keep in line with the charm the old home possessed, all the while giving the family all the convenience and efficiency of modern functioning amenities. One of the most interesting uses of material was the porcelain "wood-looking" tile used in all the baths and most of the home's common areas. All the efficiency of porcelain tile, with the nostalgic look and feel of worn and weathered hardwood floors. The home’s casual entry has an 8" rustic antique barn wood look porcelain tile in a rich brown to create a warm and welcoming first impression.
Painted distressed cabinetry in muted shades of gray/green was used in the powder room to bring out the rustic feel of the space which was accentuated with wood planked walls and ceilings. Fresh white painted shaker cabinetry was used throughout the rest of the rooms, accentuated by bright chrome fixtures and muted pastel tones to create a calm and relaxing feeling throughout the home.
Custom cabinetry was designed and built by Advance Design specifically for a large 70” TV in the living room, for each of the children’s bedroom’s built in storage, custom closets, and book shelves, and for a mudroom fit with custom niches for each family member by name.
The ample master bath was fitted with double vanity areas in white. A generous shower with a bench features classic white subway tiles and light blue/green glass accents, as well as a large free standing soaking tub nestled under a window with double sconces to dim while relaxing in a luxurious bath. A custom classic white bookcase for plush towels greets you as you enter the sanctuary bath.
Joe Nowak
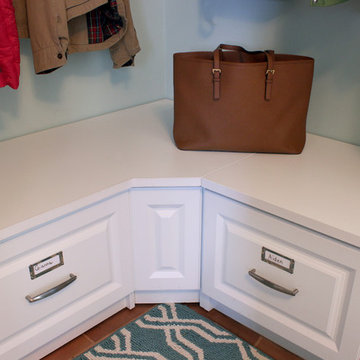
Kara Lashuay
Immagine di un piccolo ingresso con anticamera tradizionale con pareti blu e pavimento con piastrelle in ceramica
Immagine di un piccolo ingresso con anticamera tradizionale con pareti blu e pavimento con piastrelle in ceramica
2.169 Foto di piccoli ingressi con anticamera
10
