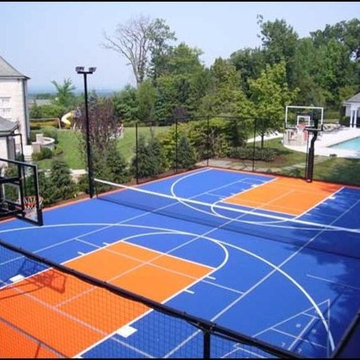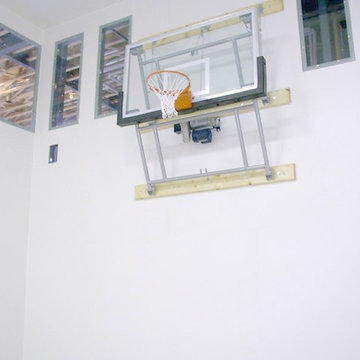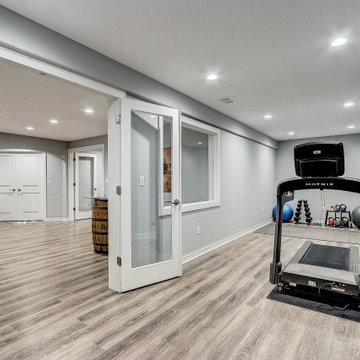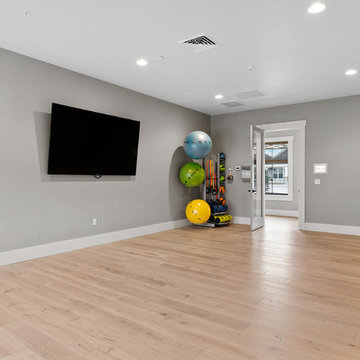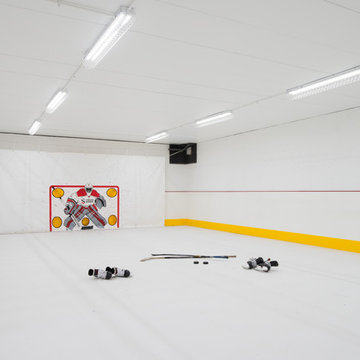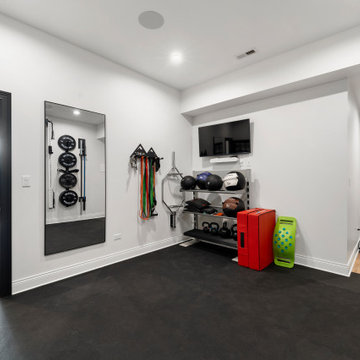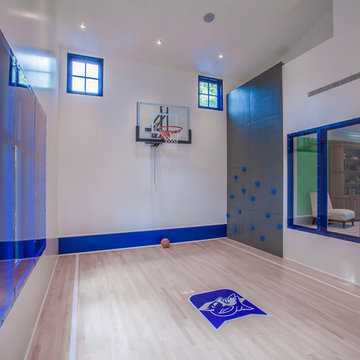4.515 Foto di palestre in casa blu, bianche
Filtra anche per:
Budget
Ordina per:Popolari oggi
181 - 200 di 4.515 foto
1 di 3
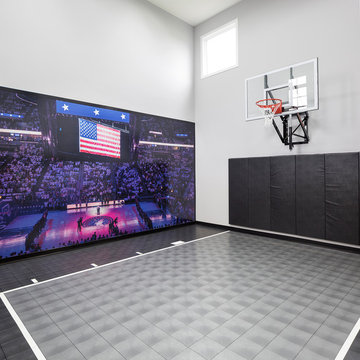
Space Crafting
Esempio di un campo sportivo coperto chic con pareti multicolore e pavimento multicolore
Esempio di un campo sportivo coperto chic con pareti multicolore e pavimento multicolore

Builder: John Kraemer & Sons | Architect: Murphy & Co . Design | Interiors: Twist Interior Design | Landscaping: TOPO | Photographer: Corey Gaffer
Ispirazione per un grande campo sportivo coperto minimal con pareti grigie e pavimento beige
Ispirazione per un grande campo sportivo coperto minimal con pareti grigie e pavimento beige
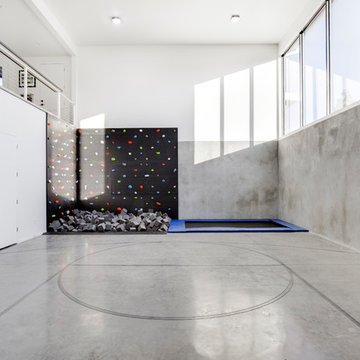
Rockwall, Trampoline, & Sports Court
Ispirazione per una palestra in casa minimalista
Ispirazione per una palestra in casa minimalista
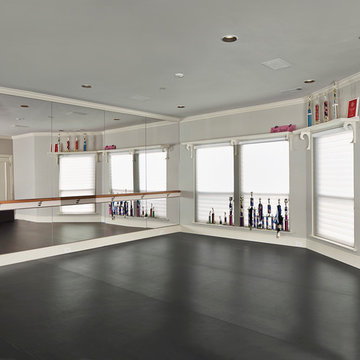
Once a fun game room, now this is a full size dance studio, with mirrors, balance bar, and rubberized Harlequin Studio dance flooring (over a double under-layment of plywood).
Photo by Ken Vaughn Photography
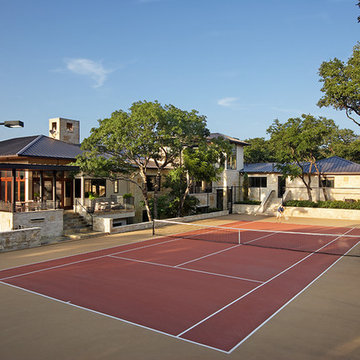
Perched along a hillside in Westlake, this contemporary retreat is built among the treetops. Its low street profile and warm accents disguise its size from passers-by. Despite its many amenities like a tennis court and swimming pool, this contemporary home was harmoniously placed amid existing oak trees and challenging topography.
Published:
The Contemporist: http://www.contemporist.com/2009/04/10/spirit-lake-house-by-james-d-larue-architecture/
Austin Urban Home Summer 2006
Photo Credit: Coles Hairston

Shoot some hoops and practice your skills in your own private court. Stay fit as a family with this open space to work out and play together.
Photos: Reel Tour Media
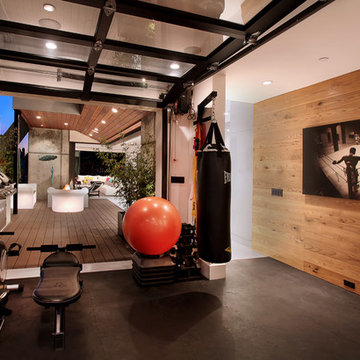
Photographer:Jeri Koegel
Architect: Brandon Architects
Builder : Patterson Custom Homes
Ispirazione per una palestra multiuso design con pavimento nero
Ispirazione per una palestra multiuso design con pavimento nero
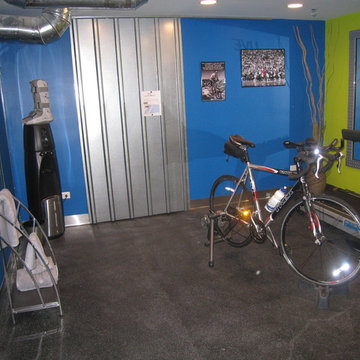
Photo credit Cathy Zaeske
Foto di una palestra in casa tradizionale
Foto di una palestra in casa tradizionale
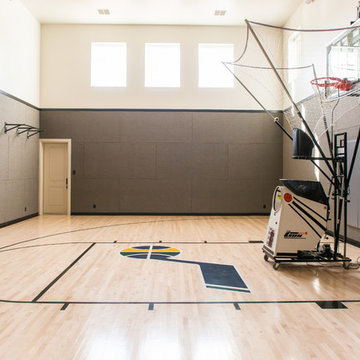
Rebecca Westover
Immagine di un grande campo sportivo coperto tradizionale con pareti grigie, parquet chiaro e pavimento beige
Immagine di un grande campo sportivo coperto tradizionale con pareti grigie, parquet chiaro e pavimento beige
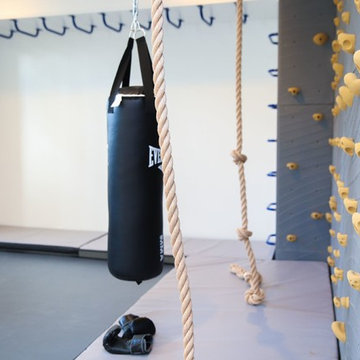
Abby Flanagan
Esempio di una palestra in casa moderna di medie dimensioni con pareti bianche
Esempio di una palestra in casa moderna di medie dimensioni con pareti bianche
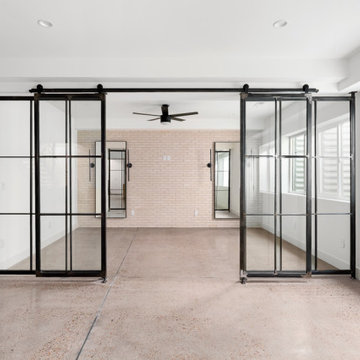
Esempio di una palestra multiuso minimalista con pareti bianche, pavimento in cemento e pavimento grigio
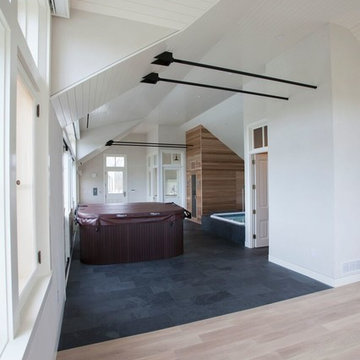
Lancaster County, PA - Upstairs exercise area in carriage house, with indoor spa and cold plunge pool
Immagine di una palestra in casa country
Immagine di una palestra in casa country
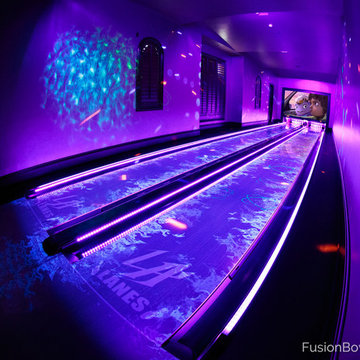
This home bowling alley features a custom lane color called "Red Hot Allusion" and special flame graphics that are visible under ultraviolet black lights, and a custom "LA Lanes" logo. 12' wide projection screen, down-lane LED lighting, custom gray pins and black pearl guest bowling balls, both with custom "LA Lanes" logo. Built-in ball and shoe storage. Triple overhead screens (2 scoring displays and 1 TV).
4.515 Foto di palestre in casa blu, bianche
10
