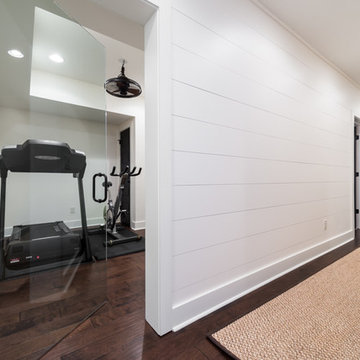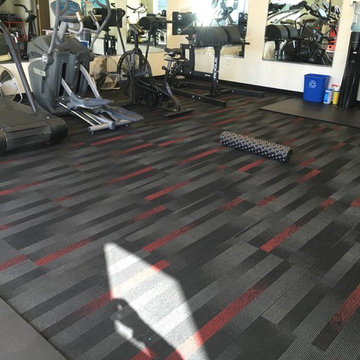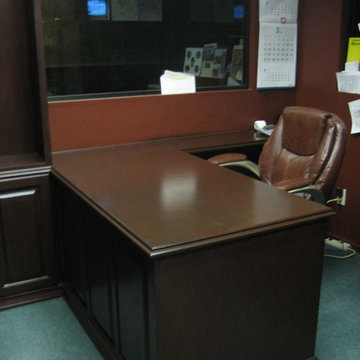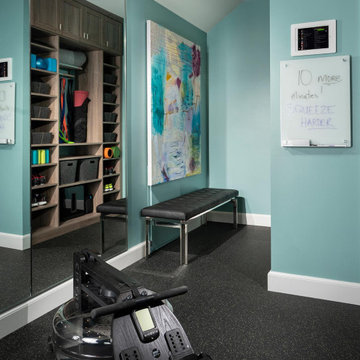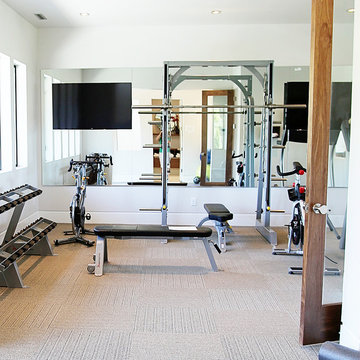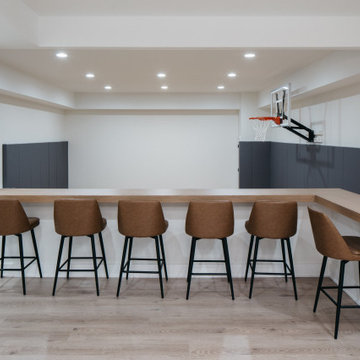5.371 Foto di palestre in casa bianche, nere
Filtra anche per:
Budget
Ordina per:Popolari oggi
201 - 220 di 5.371 foto
1 di 3
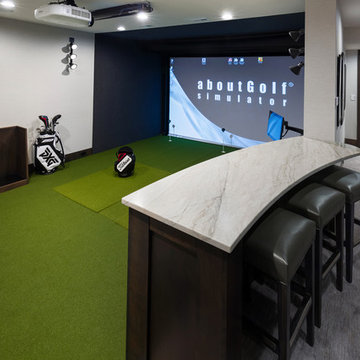
In-home golf simulator.
Idee per una grande palestra multiuso classica con pareti grigie, moquette e pavimento verde
Idee per una grande palestra multiuso classica con pareti grigie, moquette e pavimento verde
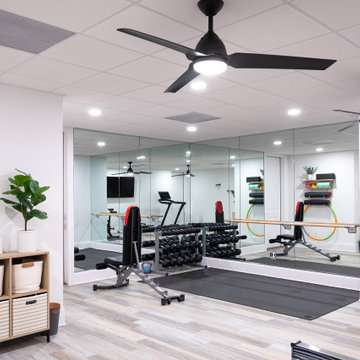
An unfinished portion of the basement is now this family's new workout room. Careful attention was given to create a bright and inviting space. Details such as recessed lighting, walls of mirrors, and organized storage for exercise equipment add to the appeal. Luxury vinyl tile (LVT) is the perfect choice of flooring.
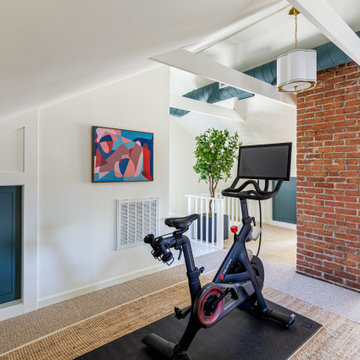
This bonus room turned home office/ exercise space boasted tall ceilings and cool details we accentuated with a thoughtful paint plan. With room to work, play, and cycle, this room checked off all our client's wish list items.

Views of trees and sky from the submerged squash court allow it to remain connected to the outdoors. Felt ceiling tiles reduce reverberation and echo.
Photo: Jeffrey Totaro

Serenity Indian Wells luxury modern mansion sensory deprivation float tank. Photo by William MacCollum.
Esempio di una palestra multiuso minimalista di medie dimensioni con pareti bianche, pavimento bianco e soffitto ribassato
Esempio di una palestra multiuso minimalista di medie dimensioni con pareti bianche, pavimento bianco e soffitto ribassato
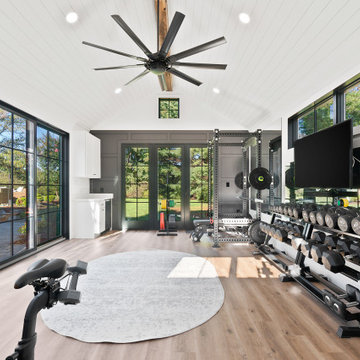
New home gym/pool house built by Makara ADU in Montgomery County MD. This Makara 375 space is the perfect size for a home gym, pool house, guest room and studio apartment. Visit www.makara-adu.com to learn more.
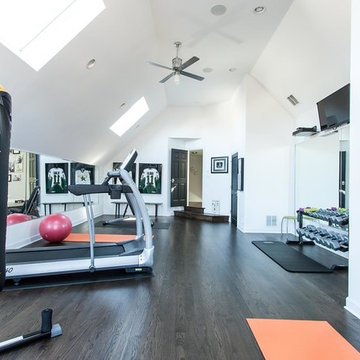
Ispirazione per una palestra multiuso chic di medie dimensioni con pareti bianche, parquet scuro e pavimento marrone
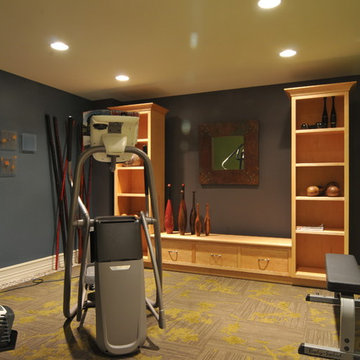
An extra room on the lower level is perfect for exercise equipment or turn it into a home theater!
Ispirazione per una palestra in casa classica
Ispirazione per una palestra in casa classica

Garage RENO! Turning your garage into a home gym for adults and kids is just well...SMART! Here, we designed a one car garage and turned it into a ninja room with rock wall and monkey bars, pretend play loft, kid gym, yoga studio, adult gym and more! It is a great way to have a separate work out are for kids and adults while also smartly storing rackets, skateboards, balls, lax sticks and more!
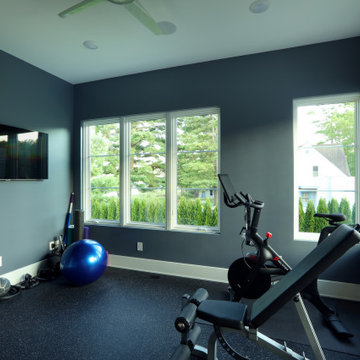
Immagine di una palestra multiuso tradizionale di medie dimensioni con pareti blu e pavimento nero
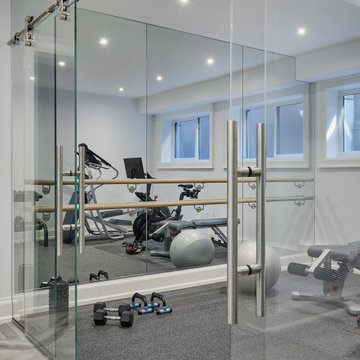
Idee per una palestra multiuso chic con pareti bianche e pavimento grigio

The home gym is hidden behind a unique entrance comprised of curved barn doors on an exposed track over stacked stone.
---
Project by Wiles Design Group. Their Cedar Rapids-based design studio serves the entire Midwest, including Iowa City, Dubuque, Davenport, and Waterloo, as well as North Missouri and St. Louis.
For more about Wiles Design Group, see here: https://wilesdesigngroup.com/

Exercise Room
Foto di una sala pesi mediterranea con pareti beige e pavimento grigio
Foto di una sala pesi mediterranea con pareti beige e pavimento grigio
5.371 Foto di palestre in casa bianche, nere
11
