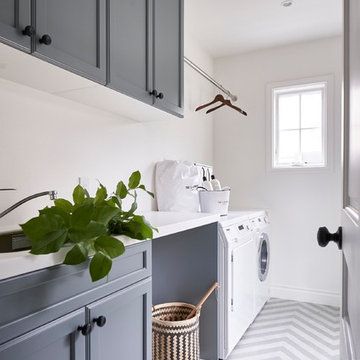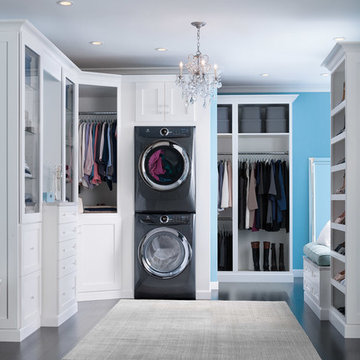19.097 Foto di lavanderie verdi, grigie
Filtra anche per:
Budget
Ordina per:Popolari oggi
181 - 200 di 19.097 foto
1 di 3

Home to a large family, the brief for this laundry in Brighton was to incorporate as much storage space as possible. Our in-house Interior Designer, Jeyda has created a galley style laundry with ample storage without having to compromise on style.

Dog friendly laundry room, sliding pocket door to keep pets safe, raised dog washing sink,
Foto di una sala lavanderia tradizionale di medie dimensioni con lavatoio, ante in stile shaker, ante grigie, paraspruzzi bianco, paraspruzzi con piastrelle diamantate, pareti bianche, pavimento in gres porcellanato, lavatrice e asciugatrice affiancate, pavimento multicolore e top bianco
Foto di una sala lavanderia tradizionale di medie dimensioni con lavatoio, ante in stile shaker, ante grigie, paraspruzzi bianco, paraspruzzi con piastrelle diamantate, pareti bianche, pavimento in gres porcellanato, lavatrice e asciugatrice affiancate, pavimento multicolore e top bianco

Immagine di una lavanderia multiuso moderna di medie dimensioni con lavello da incasso, ante bianche, top in marmo, paraspruzzi grigio, pareti grigie, pavimento in legno verniciato, lavatrice e asciugatrice affiancate, pavimento multicolore e top multicolore
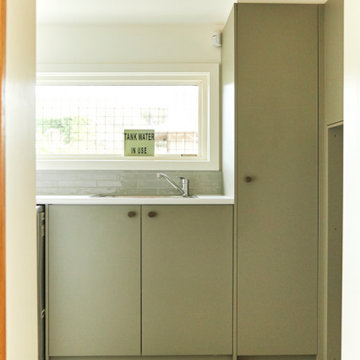
Farmhouse Country Kitchen | Rustic Whimsy With A Modern Twist
Esempio di una lavanderia country
Esempio di una lavanderia country

Immagine di una piccola sala lavanderia design con lavello sottopiano, ante lisce, ante bianche, top in legno, paraspruzzi bianco, paraspruzzi con piastrelle diamantate, pareti bianche, pavimento con piastrelle in ceramica, lavatrice e asciugatrice affiancate, pavimento grigio, soffitto a volta e top marrone
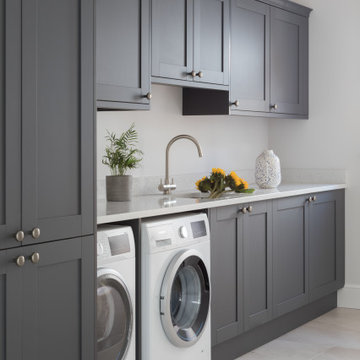
This dark grey kitchen utility is the perfect area. Dark grey shaker kitchen that demonstrates how to design a modern contemporary kitchen design. with a large kitchen island perfect for modern open plan living. To add a traditional kitchen look the customer added a kitchen mantle and a slimline shaker door. To add a touch of luxury the customer created a drink area with the perfect cocktail cabinet.

The original ranch style home was built in 1962 by the homeowner’s father. She grew up in this home; now her and her husband are only the second owners of the home. The existing foundation and a few exterior walls were retained with approximately 800 square feet added to the footprint along with a single garage to the existing two-car garage. The footprint of the home is almost the same with every room expanded. All the rooms are in their original locations; the kitchen window is in the same spot just bigger as well. The homeowners wanted a more open, updated craftsman feel to this ranch style childhood home. The once 8-foot ceilings were made into 9-foot ceilings with a vaulted common area. The kitchen was opened up and there is now a gorgeous 5 foot by 9 and a half foot Cambria Brittanicca slab quartz island.
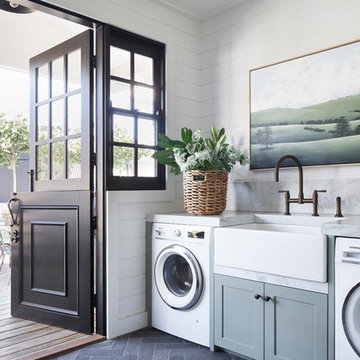
Esempio di una lavanderia tradizionale con lavello stile country, ante in stile shaker, ante grigie, pareti bianche, lavatrice e asciugatrice affiancate, pavimento nero e top bianco
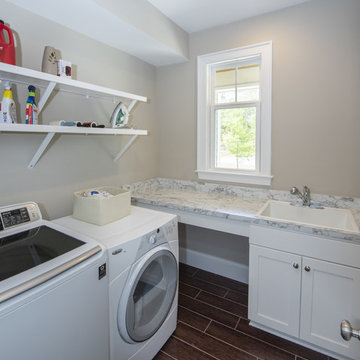
This two-story traditional home plan will meet the needs of the modern family without sacrificing style. The stone, cedar and siding exterior creates low-maintenance curb appeal. Conveniently located through the garage entrance is a powder room, mudroom and utility room. Thoughtful details including shelves and cabinets in the mudroom promote easy living for even the busiest families. The great room's soaring two story ceiling adds elegance while custom-styled details including shelves and built-ins add practical storage space. The walk-in pantry is easily accessible from the kitchen and the nearby e-space is surrounded by windows. The large screen porch features a fireplace and is filled with natural light from two skylights. The master suite includes two walk-in closets, a tray ceiling and a bay window, the perfect space for a cozy sitting area. The master bath offers additional storage with shelves and space for linens. Upstairs, two spacious bedrooms share a bathroom with a large vanity space, a sun tunnel and built-in shelves for extra storage. A bonus room awaits expansion in this home plan.

Cabinets, sink basin- Simply home Hennessy
Drying Rack- Home Decorators Madison 46"
Folding table- The Quick Bench 20" x 48"
Immagine di una sala lavanderia classica di medie dimensioni con top in legno, pareti grigie, pavimento in terracotta, lavatrice e asciugatrice a colonna, pavimento arancione e top marrone
Immagine di una sala lavanderia classica di medie dimensioni con top in legno, pareti grigie, pavimento in terracotta, lavatrice e asciugatrice a colonna, pavimento arancione e top marrone

A light and airy laundry room doubles as a mudroom in this rustic and nautical modern farmhouse. Photo by Dane Meyer.
Immagine di una grande lavanderia multiuso country con lavello stile country, ante con riquadro incassato, ante bianche, top in marmo, pareti bianche, pavimento grigio e top bianco
Immagine di una grande lavanderia multiuso country con lavello stile country, ante con riquadro incassato, ante bianche, top in marmo, pareti bianche, pavimento grigio e top bianco
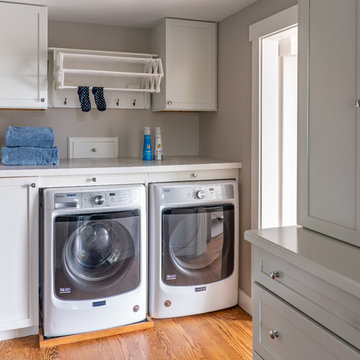
Eric Roth Photography
Esempio di una sala lavanderia chic di medie dimensioni con ante lisce, ante grigie, pareti grigie, pavimento in legno massello medio, lavatrice e asciugatrice affiancate, pavimento marrone, top bianco e top in laminato
Esempio di una sala lavanderia chic di medie dimensioni con ante lisce, ante grigie, pareti grigie, pavimento in legno massello medio, lavatrice e asciugatrice affiancate, pavimento marrone, top bianco e top in laminato

Foto di una sala lavanderia country di medie dimensioni con ante in stile shaker, ante bianche, top in legno, pareti grigie, pavimento in gres porcellanato, lavatrice e asciugatrice affiancate, pavimento grigio e top marrone
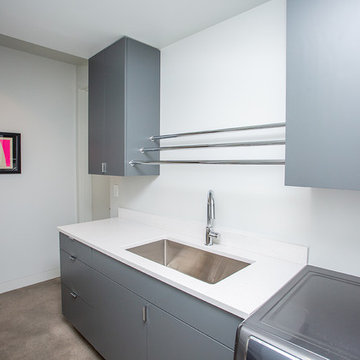
Custom gray laundry room cabinets.
Idee per una sala lavanderia minimalista di medie dimensioni con lavello sottopiano, ante lisce, ante grigie, pareti bianche, pavimento in cemento, lavatrice e asciugatrice affiancate, pavimento beige e top bianco
Idee per una sala lavanderia minimalista di medie dimensioni con lavello sottopiano, ante lisce, ante grigie, pareti bianche, pavimento in cemento, lavatrice e asciugatrice affiancate, pavimento beige e top bianco
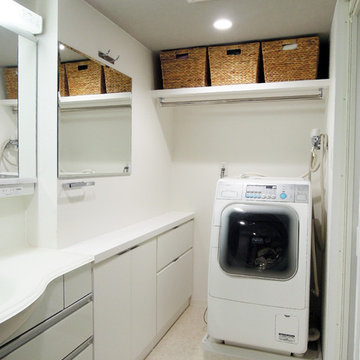
収納家具などは処分したいとのことでしたので、洗濯機と壁の間の空間と、洗濯機上部の空間を有効に使えるよう、造作家具の収納と棚を取り付けることをご提案しました。
デッドスペースになりがちな、洗濯機と壁の隙間には造作家具で収納スペースを設け、シャンプーなどのストックがぴったり収まるようにしました。洗面台と一体に見えるようにデザインして、広く見せています。
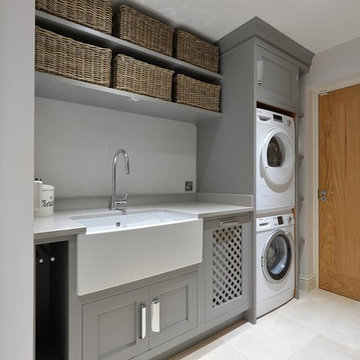
Damian James Bramley, DJB Photography
Foto di una sala lavanderia minimal di medie dimensioni con lavello stile country, ante in stile shaker, ante grigie, top in granito, pareti grigie, pavimento in marmo e lavatrice e asciugatrice a colonna
Foto di una sala lavanderia minimal di medie dimensioni con lavello stile country, ante in stile shaker, ante grigie, top in granito, pareti grigie, pavimento in marmo e lavatrice e asciugatrice a colonna
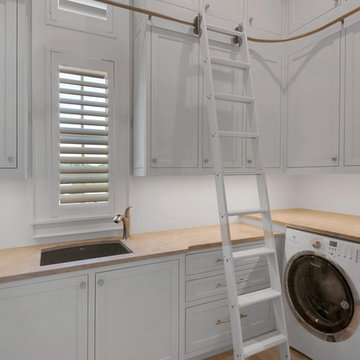
Foto di una grande lavanderia costiera con lavello sottopiano, pareti bianche e lavatrice e asciugatrice affiancate

Amy E. Photography
Ispirazione per una grande sala lavanderia tradizionale con lavello sottopiano, ante con riquadro incassato, ante grigie, top in superficie solida, pavimento con piastrelle in ceramica, lavatrice e asciugatrice affiancate, pavimento multicolore e pareti grigie
Ispirazione per una grande sala lavanderia tradizionale con lavello sottopiano, ante con riquadro incassato, ante grigie, top in superficie solida, pavimento con piastrelle in ceramica, lavatrice e asciugatrice affiancate, pavimento multicolore e pareti grigie
19.097 Foto di lavanderie verdi, grigie
10
