3.542 Foto di lavanderie multiuso con pareti bianche
Filtra anche per:
Budget
Ordina per:Popolari oggi
81 - 100 di 3.542 foto
1 di 3

Esempio di una lavanderia multiuso costiera di medie dimensioni con lavello sottopiano, ante lisce, ante blu, top in legno, pareti bianche, pavimento con piastrelle in ceramica, lavatrice e asciugatrice nascoste, pavimento blu e top marrone

Luxury utility room!
Ispirazione per un'ampia lavanderia multiuso classica con ante con riquadro incassato, ante blu, top in quarzo composito, pareti bianche, pavimento con piastrelle in ceramica, lavatrice e asciugatrice a colonna e top bianco
Ispirazione per un'ampia lavanderia multiuso classica con ante con riquadro incassato, ante blu, top in quarzo composito, pareti bianche, pavimento con piastrelle in ceramica, lavatrice e asciugatrice a colonna e top bianco

This is a photo of a mudroom with a dog washing station.
Built by ULFBUILT - Vail contractors.
Immagine di una grande lavanderia multiuso contemporanea con ante lisce, ante bianche, top in granito, paraspruzzi rosso, paraspruzzi con piastrelle in ceramica, pareti bianche, pavimento beige e top nero
Immagine di una grande lavanderia multiuso contemporanea con ante lisce, ante bianche, top in granito, paraspruzzi rosso, paraspruzzi con piastrelle in ceramica, pareti bianche, pavimento beige e top nero

Old Grove estate featuring painted wood floors, built-in custom cabinetry, sliding ladder, and Dutch door leading into the mud room.
Design and Architecture: William B. Litchfield
Builder: Nautilus Homes
Photos:
Jessica Glynn
www.jessicaglynn.com
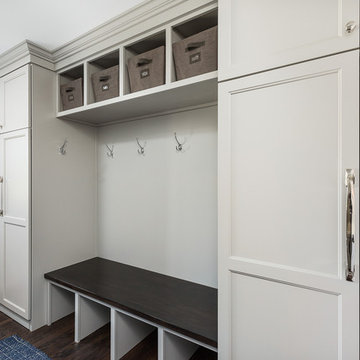
Picture Perfect House
Ispirazione per una grande lavanderia multiuso tradizionale con ante lisce, pareti bianche, parquet scuro, lavatrice e asciugatrice affiancate e pavimento marrone
Ispirazione per una grande lavanderia multiuso tradizionale con ante lisce, pareti bianche, parquet scuro, lavatrice e asciugatrice affiancate e pavimento marrone

Purser Architectural Custom Home Design
Ispirazione per una lavanderia multiuso tradizionale di medie dimensioni con lavello sottopiano, ante in stile shaker, ante bianche, top in granito, pareti bianche, pavimento in travertino, lavatrice e asciugatrice affiancate, pavimento grigio e top nero
Ispirazione per una lavanderia multiuso tradizionale di medie dimensioni con lavello sottopiano, ante in stile shaker, ante bianche, top in granito, pareti bianche, pavimento in travertino, lavatrice e asciugatrice affiancate, pavimento grigio e top nero

Ispirazione per una lavanderia multiuso contemporanea di medie dimensioni con ante lisce, ante bianche, top in granito, pareti bianche, lavatrice e asciugatrice a colonna e pavimento multicolore

This recently installed boot room in Oval Room Blue by Culshaw, graces this compact entrance hall to a charming country farmhouse. A storage solution like this provides plenty of space for all the outdoor apparel an active family needs. The bootroom, which is in 2 L-shaped halves, comprises of 11 polished chrome hooks for hanging, 2 settles - one of which has a hinged lid for boots etc, 1 set of full height pigeon holes for shoes and boots and a smaller set for handbags. Further storage includes a cupboard with 2 shelves, 6 solid oak drawers and shelving for wicker baskets as well as more shoe storage beneath the second settle. The modules used to create this configuration are: Settle 03, Settle 04, 2x Settle back into corner, Partner Cab DBL 01, Pigeon 02 and 2x INT SIT ON CORNER CAB 03.
Photo: Ian Hampson (iCADworx.co.uk)
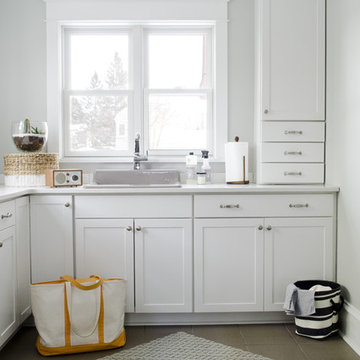
Aristokraft Winstead door style in white provides a refreshing welcome in this #mudroom.
Esempio di una grande lavanderia multiuso tradizionale con ante in stile shaker, ante bianche, pareti bianche e pavimento con piastrelle in ceramica
Esempio di una grande lavanderia multiuso tradizionale con ante in stile shaker, ante bianche, pareti bianche e pavimento con piastrelle in ceramica
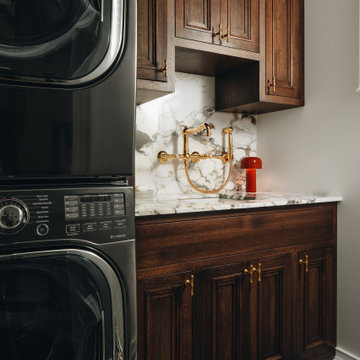
Still dreaming about this stunning laundry room complete with quarter sawn stained oak custom cabinetry. One of our favorite projects with @abbieanderson ✨
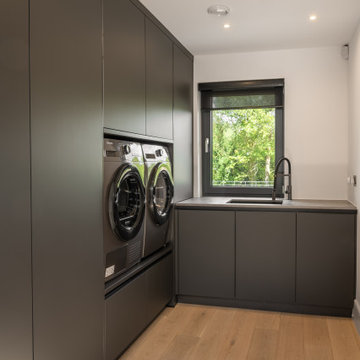
Utility room with a double washing machine, sink and storage area
Idee per una lavanderia multiuso minimalista con lavello da incasso, ante lisce, ante grigie, pareti bianche, pavimento in gres porcellanato, lavasciuga, pavimento marrone e top grigio
Idee per una lavanderia multiuso minimalista con lavello da incasso, ante lisce, ante grigie, pareti bianche, pavimento in gres porcellanato, lavasciuga, pavimento marrone e top grigio

Every remodel comes with its new challenges and solutions. Our client built this home over 40 years ago and every inch of the home has some sentimental value. They had outgrown the original kitchen. It was too small, lacked counter space and storage, and desperately needed an updated look. The homeowners wanted to open up and enlarge the kitchen and let the light in to create a brighter and bigger space. Consider it done! We put in an expansive 14 ft. multifunctional island with a dining nook. We added on a large, walk-in pantry space that flows seamlessly from the kitchen. All appliances are new, built-in, and some cladded to match the custom glazed cabinetry. We even installed an automated attic door in the new Utility Room that operates with a remote. New windows were installed in the addition to let the natural light in and provide views to their gorgeous property.

Ispirazione per una grande lavanderia multiuso tradizionale con lavello stile country, ante a filo, ante grigie, top in quarzo composito, paraspruzzi bianco, paraspruzzi in marmo, pareti bianche, pavimento in marmo, lavatrice e asciugatrice a colonna, pavimento grigio, top bianco, soffitto a cassettoni e carta da parati
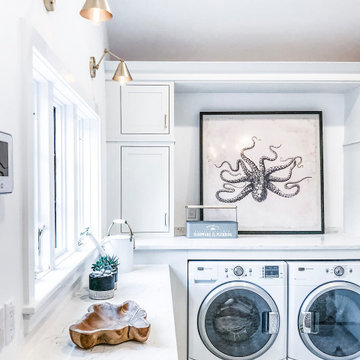
This beautiful room serves as laundry room and mudroom combined. The gorgeous gray patterned Moroccan tile adds a pop of visual interest to this otherwise clean, white design. Quartz countertops perfect for folding clothes combined with brass light fixtures and custom recessed cabinetry make this space both extremely functional and absolutely gorgeous.

This bespoke kitchen is the perfect blend of subtle elements alongside statement design.
While the irregular ceiling heights and central pillar could have posed a problem, the clever colour scheme serves to draw your eye away from these areas and focuses instead on the dramatic charcoal grey cabinetry with its bevelled door detail and knurled, polished brass handles.
A bespoke bar area with built-in Miele wine cooler has been hand-painted in a rich, luxurious shade of purple. While the use of an antique mirror splashback in this area further enhances the luxurious feel of the design.
Reeded glass has been used in the display cabinets both within the bar and also either side of the sink, which has been strategically positioned by the window to allow lovely views out to the garden.
The whole kitchen has been finished with Corian worktops, beautifully moulded to provide a seamless wet area along with an unobtrusive splashback and extractor hood above the Miele Induction hob. Other appliances include a Miele oven stack with warming drawer, a Quooker and an American style fridge freezer.
A run of full height cabinetry has been provided along one wall with a double door larder cupboard, open shelving and a secret door leading through to the bespoke utility.
In the centre of the room the large, square shaped island has ample space for storage and seating. Here a softer shade of blush pink has been chosen to delicately contrast with the deeper tones throughout the rest of the room.
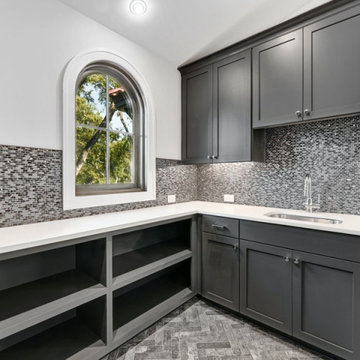
Immagine di una grande lavanderia multiuso classica con ante in stile shaker, ante grigie, pareti bianche, lavatrice e asciugatrice a colonna, pavimento grigio e top bianco
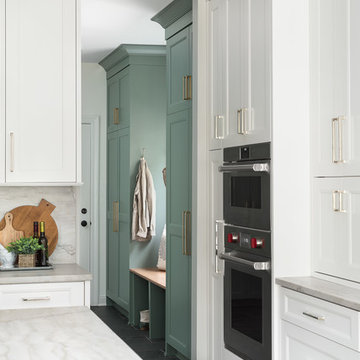
Transitional laundry room with a mudroom included in it. The stackable washer and dryer allowed for there to be a large closet for cleaning supplies with an outlet in it for the electric broom. The clean white counters allow the tile and cabinet color to stand out and be the showpiece in the room!

Immagine di una lavanderia multiuso minimal con lavello sottopiano, ante in stile shaker, ante in legno scuro, pareti bianche, lavatrice e asciugatrice affiancate, pavimento grigio e top grigio

Jonathan Edwards Media
Idee per una grande lavanderia multiuso minimalista con lavello sottopiano, ante in stile shaker, ante blu, top in quarzo composito, pareti bianche, pavimento in gres porcellanato, lavasciuga, pavimento bianco e top bianco
Idee per una grande lavanderia multiuso minimalista con lavello sottopiano, ante in stile shaker, ante blu, top in quarzo composito, pareti bianche, pavimento in gres porcellanato, lavasciuga, pavimento bianco e top bianco

Photo Credit: David Cannon; Design: Michelle Mentzer
Instagram: @newriverbuildingco
Ispirazione per una lavanderia multiuso country di medie dimensioni con lavello stile country, ante con riquadro incassato, ante bianche, pareti bianche, pavimento grigio, top bianco, top in quarzo composito, pavimento in cemento e lavatrice e asciugatrice affiancate
Ispirazione per una lavanderia multiuso country di medie dimensioni con lavello stile country, ante con riquadro incassato, ante bianche, pareti bianche, pavimento grigio, top bianco, top in quarzo composito, pavimento in cemento e lavatrice e asciugatrice affiancate
3.542 Foto di lavanderie multiuso con pareti bianche
5