9.010 Foto di lavanderie con pavimento in pietra calcarea e pavimento con piastrelle in ceramica
Filtra anche per:
Budget
Ordina per:Popolari oggi
201 - 220 di 9.010 foto
1 di 3

Photography by Buff Strickland
Ispirazione per una lavanderia multiuso mediterranea con lavello sottopiano, ante in stile shaker, ante bianche, pareti bianche, pavimento con piastrelle in ceramica, pavimento beige e top bianco
Ispirazione per una lavanderia multiuso mediterranea con lavello sottopiano, ante in stile shaker, ante bianche, pareti bianche, pavimento con piastrelle in ceramica, pavimento beige e top bianco
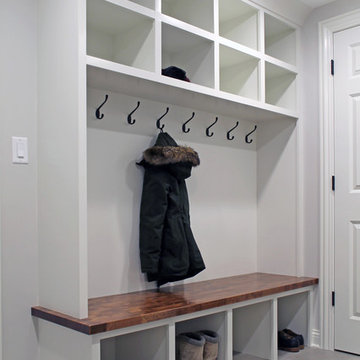
Foto di una lavanderia country con ante in stile shaker, ante bianche, top in legno, pareti grigie, pavimento con piastrelle in ceramica, pavimento grigio e top marrone
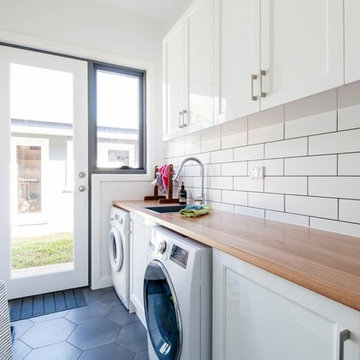
Howard is very photogenic and keen to be involved in our photo shoot. The newly added laundry is medium sized, featuring plenty of storage and counter space.
Photographer: Matthew Forbes

Foto di una lavanderia multiuso american style di medie dimensioni con lavello da incasso, ante con riquadro incassato, ante bianche, top in quarzo composito, pareti grigie, pavimento con piastrelle in ceramica, lavatrice e asciugatrice affiancate, pavimento grigio e top bianco

Foto di una piccola lavanderia multiuso classica con ante con riquadro incassato, ante grigie, top in granito, pareti grigie, pavimento con piastrelle in ceramica, lavatrice e asciugatrice a colonna, pavimento bianco e top nero
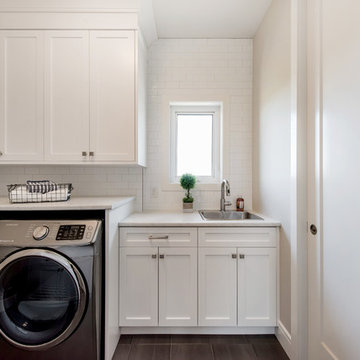
Photo by DM Images
Foto di una sala lavanderia tradizionale di medie dimensioni con lavello a vasca singola, ante in stile shaker, ante bianche, top in laminato, pareti beige, pavimento con piastrelle in ceramica, lavatrice e asciugatrice affiancate, pavimento grigio e top bianco
Foto di una sala lavanderia tradizionale di medie dimensioni con lavello a vasca singola, ante in stile shaker, ante bianche, top in laminato, pareti beige, pavimento con piastrelle in ceramica, lavatrice e asciugatrice affiancate, pavimento grigio e top bianco

One of the few truly American architectural styles, the Craftsman/Prairie style was developed around the turn of the century by a group of Midwestern architects who drew their inspiration from the surrounding landscape. The spacious yet cozy Thompson draws from features from both Craftsman/Prairie and Farmhouse styles for its all-American appeal. The eye-catching exterior includes a distinctive side entrance and stone accents as well as an abundance of windows for both outdoor views and interior rooms bathed in natural light.
The floor plan is equally creative. The large floor porch entrance leads into a spacious 2,400-square-foot main floor plan, including a living room with an unusual corner fireplace. Designed for both ease and elegance, it also features a sunroom that takes full advantage of the nearby outdoors, an adjacent private study/retreat and an open plan kitchen and dining area with a handy walk-in pantry filled with convenient storage. Not far away is the private master suite with its own large bathroom and closet, a laundry area and a 800-square-foot, three-car garage. At night, relax in the 1,000-square foot lower level family room or exercise space. When the day is done, head upstairs to the 1,300 square foot upper level, where three cozy bedrooms await, each with its own private bath.
Photographer: Ashley Avila Photography
Builder: Bouwkamp Builders

Picture Perfect Marina Storm
Idee per una sala lavanderia classica di medie dimensioni con lavello sottopiano, ante in stile shaker, ante blu, top in quarzite, pareti blu, pavimento con piastrelle in ceramica, lavatrice e asciugatrice affiancate, pavimento grigio e top bianco
Idee per una sala lavanderia classica di medie dimensioni con lavello sottopiano, ante in stile shaker, ante blu, top in quarzite, pareti blu, pavimento con piastrelle in ceramica, lavatrice e asciugatrice affiancate, pavimento grigio e top bianco
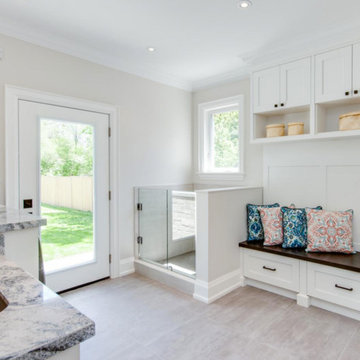
Idee per una grande sala lavanderia classica con lavello sottopiano, ante con riquadro incassato, ante bianche, top in granito, pareti bianche, lavatrice e asciugatrice affiancate, pavimento con piastrelle in ceramica e pavimento beige
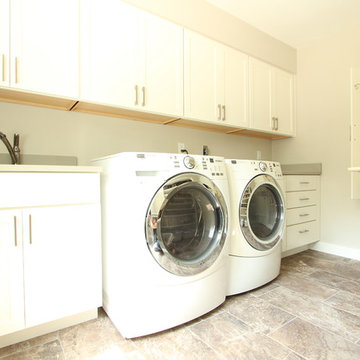
A large undermount sink was incorporated into the design to serve as a utility sink. Side by side washer/dryer, white shaker cabinets, quartz countertops, and new tile floors were added to make the space bright and updated.
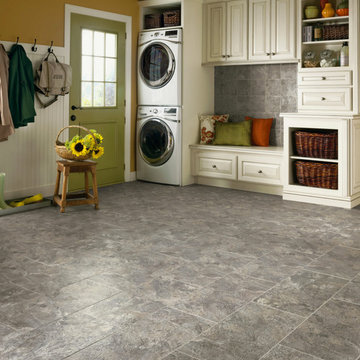
Esempio di una grande lavanderia multiuso tradizionale con ante con bugna sagomata, ante bianche, pareti gialle, pavimento con piastrelle in ceramica e lavatrice e asciugatrice a colonna
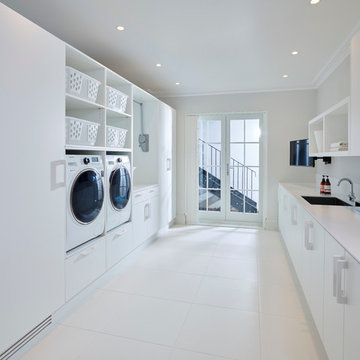
Esempio di una lavanderia multiuso moderna con lavello a vasca singola, pareti bianche, pavimento con piastrelle in ceramica, lavatrice e asciugatrice affiancate, ante lisce, ante bianche e top in superficie solida

Laundry may be a chore we all face, but it doesn't have to feel like one. Clean and serene is the theme for this laundry center. Located in a busy part of the house next to the back door and combined with coat and shoe storage into a mud room, it still offers a sense of peace and calm by providing a place for everything and preventing chaos from taking over.
It's easier to keep the room looking tidy when you have a good organizational system like this one. Shelves and cabinets above the side-by-side front loading washer and dryer provide convenient storage for detergent, dryer sheets, fabric softener and other laundry aids. A shelf with a basket is a great place to temporarily store all the little items that were left in pockets and shouldn't go in the wash. The small hanging rod in the corner takes care of the delicate drip dry items that can't go in the dryer, while the small sink with storage cabinets is large enough for hand wash and things you want to quickly rinse out like swim suits. It's also a great place to stop and wash dirty hands before continuing into the rest of the house. A garbage can is hidden in the cabinet beneath the sink. The lower shelves with baskets next to the sink can store either folded clothing that has yet to be put away, or a basket or dirty laundry waiting to go into the wash.
The oil rubbed bronze finish on the cabinet handles and faucet ties in with blue, beige, dark brown and white color scheme present throughout the first floor of the home and is a strong accent against the white. It also ties in perfectly with the dark wood look ceramic tiles on the floor.
Designer - Gerry Ayala
Photo - Cathy Rabeler

Jim Somerset Photography
Idee per una lavanderia costiera di medie dimensioni con ante blu, ante a persiana, pareti beige, lavello a vasca singola, top in pietra calcarea, pavimento in pietra calcarea e top beige
Idee per una lavanderia costiera di medie dimensioni con ante blu, ante a persiana, pareti beige, lavello a vasca singola, top in pietra calcarea, pavimento in pietra calcarea e top beige

Rob Karosis
Foto di una lavanderia multiuso country di medie dimensioni con lavello stile country, ante bianche, top in marmo, pareti beige, pavimento con piastrelle in ceramica e ante con riquadro incassato
Foto di una lavanderia multiuso country di medie dimensioni con lavello stile country, ante bianche, top in marmo, pareti beige, pavimento con piastrelle in ceramica e ante con riquadro incassato
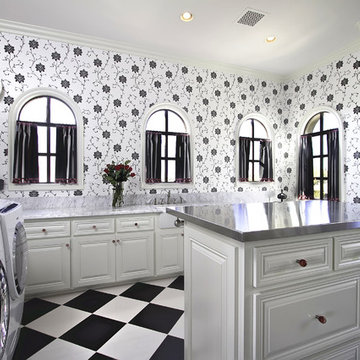
Scottsdale Elegance - Laundry Room - General View
Idee per un'ampia sala lavanderia tradizionale con ante bianche, lavello sottopiano, ante con bugna sagomata, top in acciaio inossidabile, pareti bianche, pavimento con piastrelle in ceramica, lavatrice e asciugatrice affiancate, pavimento multicolore e top grigio
Idee per un'ampia sala lavanderia tradizionale con ante bianche, lavello sottopiano, ante con bugna sagomata, top in acciaio inossidabile, pareti bianche, pavimento con piastrelle in ceramica, lavatrice e asciugatrice affiancate, pavimento multicolore e top grigio
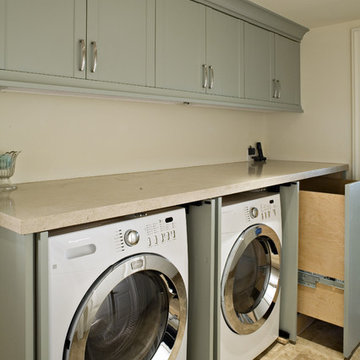
Idee per una lavanderia classica con top in pietra calcarea, pavimento in pietra calcarea e ante grigie

Martha O'Hara Interiors, Interior Design & Photo Styling | Streeter Homes, Builder | Troy Thies, Photography | Swan Architecture, Architect |
Please Note: All “related,” “similar,” and “sponsored” products tagged or listed by Houzz are not actual products pictured. They have not been approved by Martha O’Hara Interiors nor any of the professionals credited. For information about our work, please contact design@oharainteriors.com.
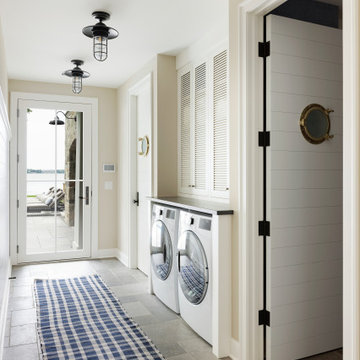
This Coastal style home has it all; a pool, spa, outdoor entertaining rooms, and a stunning view of Wayzata Bay. Our ORIJIN Ferris™ Limestone is used for the pool & spa paving and coping, all outdoor room flooring, as well as the interior tile. ORIJIN Greydon™ Sandstone steps and Wolfeboro™ wall stone are featured with the landscaping elements.
LANDSCAPE DESIGN & INSTALL: Yardscapes, Inc.
MASONRY: Luke Busker Masonry
ARCHITECT: Alexander Design Group, Inc.
BUILDER: John Kramer & Sons, Inc.
INTERIOR DESIGN: Redpath Constable Interior Design

Combination layout of laundry, mudroom & pantry rooms come together in cabinetry & cohesive design. White, open shelving keeps this incredible pantry light & highly visible for easy location.
9.010 Foto di lavanderie con pavimento in pietra calcarea e pavimento con piastrelle in ceramica
11