7.970 Foto di lavanderie con pavimento in gres porcellanato
Filtra anche per:
Budget
Ordina per:Popolari oggi
21 - 40 di 7.970 foto
1 di 3

This is a multi-functional space serving as side entrance, mudroom, laundry room and walk-in pantry all within in a footprint of 125 square feet. The mudroom wish list included a coat closet, shoe storage and a bench, as well as hooks for hats, bags, coats, etc. which we located on its own wall. The opposite wall houses the laundry equipment and sink. The front-loading washer and dryer gave us the opportunity for a folding counter above and helps create a more finished look for the room. The sink is tucked in the corner with a faucet that doubles its utility serving chilled carbonated water with the turn of a dial.
The walk-in pantry element of the space is by far the most important for the client. They have a lot of storage needs that could not be completely fulfilled as part of the concurrent kitchen renovation. The function of the pantry had to include a second refrigerator as well as dry food storage and organization for many large serving trays and baskets. To maximize the storage capacity of the small space, we designed the walk-in pantry cabinet in the corner and included deep wall cabinets above following the slope of the ceiling. A library ladder with handrails ensures the upper storage is readily accessible and safe for this older couple to use on a daily basis.
A new herringbone tile floor was selected to add varying shades of grey and beige to compliment the faux wood grain laminate cabinet doors. A new skylight brings in needed natural light to keep the space cheerful and inviting. The cookbook shelf adds personality and a shot of color to the otherwise neutral color scheme that was chosen to visually expand the space.
Storage for all of its uses is neatly hidden in a beautifully designed compact package!
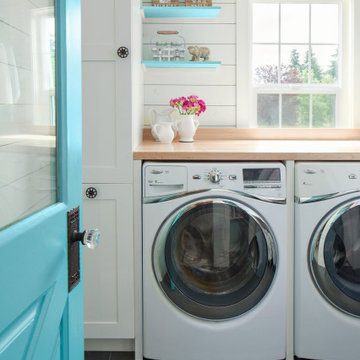
Farmhouse laundry room with shiplap walls and butcher block counters.
Idee per una sala lavanderia country di medie dimensioni con ante in stile shaker, ante bianche, top in legno, paraspruzzi in perlinato, pareti bianche, pavimento in gres porcellanato, lavatrice e asciugatrice affiancate, pavimento nero, top marrone e pareti in perlinato
Idee per una sala lavanderia country di medie dimensioni con ante in stile shaker, ante bianche, top in legno, paraspruzzi in perlinato, pareti bianche, pavimento in gres porcellanato, lavatrice e asciugatrice affiancate, pavimento nero, top marrone e pareti in perlinato

Art and Craft Studio and Laundry Room Remodel
Foto di una grande sala lavanderia tradizionale con lavello stile country, ante con bugna sagomata, ante grigie, top in quarzo composito, paraspruzzi multicolore, paraspruzzi in quarzo composito, pareti grigie, pavimento in gres porcellanato, lavatrice e asciugatrice affiancate, pavimento nero e top multicolore
Foto di una grande sala lavanderia tradizionale con lavello stile country, ante con bugna sagomata, ante grigie, top in quarzo composito, paraspruzzi multicolore, paraspruzzi in quarzo composito, pareti grigie, pavimento in gres porcellanato, lavatrice e asciugatrice affiancate, pavimento nero e top multicolore

Integrated Washer and Dryer, Washer Dryer Stacked Cupboard, Penny Round Tiles, Small Hexagon Tiles, Black and White Laundry, Modern Laundry Ideas, Laundry Renovations Perth

Immagine di una sala lavanderia chic di medie dimensioni con lavello sottopiano, ante in stile shaker, ante grigie, top in quarzo composito, pareti grigie, pavimento in gres porcellanato, lavatrice e asciugatrice affiancate, pavimento bianco e top bianco

The Laundry Room in Camlin Custom Homes Courageous Model Home at Redfish Cove is stunning. Expansive ceilings, large windows for lots of natural light. Tons of cabinets provide great storage. The Natural stone countertops are beautiful and provide room to fold clothes. A large laundry sink and clothes bar for hanging garments to dry. The decorative ceramic tile floor gives this laundry room extra character.

This dedicated laundry room gives a peaceful moment with the simply white cabinets and the light gray touch of the hardware, appliances and floor. The laundry storage baskets makes it a lot better!

Immagine di una sala lavanderia stile marino di medie dimensioni con lavello stile country, ante a filo, ante bianche, top in quarzite, pareti verdi, pavimento in gres porcellanato, lavatrice e asciugatrice affiancate e top bianco
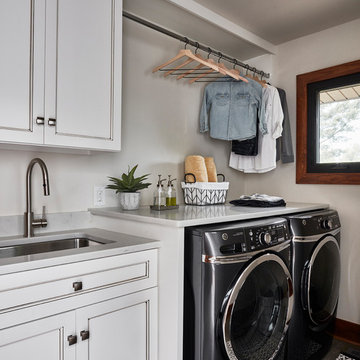
Foto di una lavanderia rustica di medie dimensioni con lavello sottopiano, ante con riquadro incassato, ante bianche, top in quarzo composito, pareti bianche, pavimento in gres porcellanato, lavatrice e asciugatrice affiancate, pavimento grigio e top bianco

Immagine di una grande lavanderia multiuso country con ante con bugna sagomata, ante bianche, top in granito, pareti grigie, pavimento in gres porcellanato, lavatrice e asciugatrice affiancate, pavimento multicolore e top blu
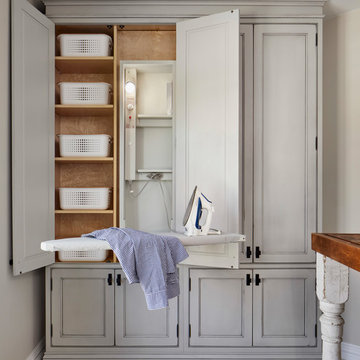
Susan Brenner
Ispirazione per una grande sala lavanderia country con lavello stile country, ante con riquadro incassato, ante grigie, top in saponaria, pareti bianche, pavimento in gres porcellanato, lavatrice e asciugatrice affiancate, pavimento grigio e top nero
Ispirazione per una grande sala lavanderia country con lavello stile country, ante con riquadro incassato, ante grigie, top in saponaria, pareti bianche, pavimento in gres porcellanato, lavatrice e asciugatrice affiancate, pavimento grigio e top nero

Donna Guyler Design
Esempio di una lavanderia multiuso stile marinaro con ante in stile shaker, ante bianche, pareti bianche, lavatrice e asciugatrice affiancate, pavimento grigio, top bianco, lavello da incasso, top in quarzo composito e pavimento in gres porcellanato
Esempio di una lavanderia multiuso stile marinaro con ante in stile shaker, ante bianche, pareti bianche, lavatrice e asciugatrice affiancate, pavimento grigio, top bianco, lavello da incasso, top in quarzo composito e pavimento in gres porcellanato

Multi-Functional and beautiful Laundry/Mudroom. Kids storage is contained on hooks and baskets in the cubbies under the bench. Gloves/Hats and miscellaneous seasonal storage available above the locker spaces.

Mudroom converted to laundry room in this cottage home.
Immagine di una piccola lavanderia multiuso chic con lavello sottopiano, ante con bugna sagomata, ante grigie, top in quarzo composito, pareti grigie, pavimento in gres porcellanato, lavatrice e asciugatrice a colonna, pavimento grigio e top bianco
Immagine di una piccola lavanderia multiuso chic con lavello sottopiano, ante con bugna sagomata, ante grigie, top in quarzo composito, pareti grigie, pavimento in gres porcellanato, lavatrice e asciugatrice a colonna, pavimento grigio e top bianco

Foto di una piccola sala lavanderia tradizionale con lavello sottopiano, ante in stile shaker, ante grigie, top in superficie solida, pareti grigie, pavimento in gres porcellanato, lavatrice e asciugatrice affiancate, top bianco e pavimento marrone
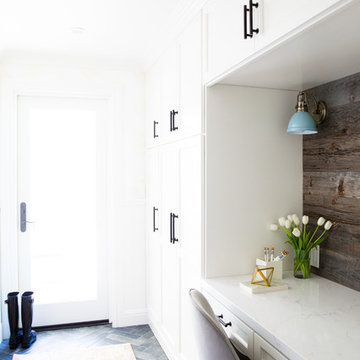
Heidi Lancaster
Esempio di una lavanderia chic con lavello sottopiano, ante in stile shaker, ante bianche, top in quarzo composito, pareti bianche, pavimento in gres porcellanato, lavatrice e asciugatrice affiancate, pavimento nero e top bianco
Esempio di una lavanderia chic con lavello sottopiano, ante in stile shaker, ante bianche, top in quarzo composito, pareti bianche, pavimento in gres porcellanato, lavatrice e asciugatrice affiancate, pavimento nero e top bianco
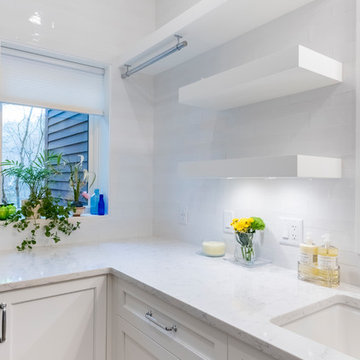
Powder room and laundry combined to make a full shower, vanity and laundry area, complete with counters, floating shelves and hanging space.
Immagine di una lavanderia multiuso chic di medie dimensioni con ante con riquadro incassato, ante bianche, pareti bianche, pavimento in gres porcellanato, pavimento marrone e lavatrice e asciugatrice a colonna
Immagine di una lavanderia multiuso chic di medie dimensioni con ante con riquadro incassato, ante bianche, pareti bianche, pavimento in gres porcellanato, pavimento marrone e lavatrice e asciugatrice a colonna

Builder: BDR Executive Custom Homes
Architect: 42 North - Architecture + Design
Interior Design: Christine DiMaria Design
Photographer: Chuck Heiney
Ispirazione per un'ampia lavanderia multiuso minimalista con lavello sottopiano, ante lisce, ante in legno chiaro, top in quarzite, lavatrice e asciugatrice affiancate, pavimento marrone, pareti beige, pavimento in gres porcellanato e top bianco
Ispirazione per un'ampia lavanderia multiuso minimalista con lavello sottopiano, ante lisce, ante in legno chiaro, top in quarzite, lavatrice e asciugatrice affiancate, pavimento marrone, pareti beige, pavimento in gres porcellanato e top bianco
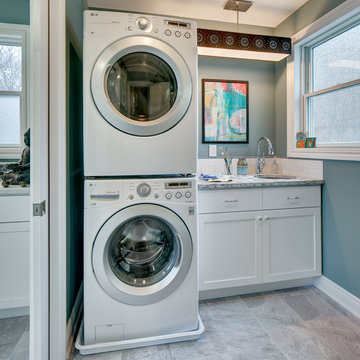
Wing Wong/Memories TTL
Foto di una piccola sala lavanderia tradizionale con lavello sottopiano, ante in stile shaker, ante bianche, top in quarzo composito, pavimento in gres porcellanato, lavatrice e asciugatrice a colonna, pavimento grigio e pareti blu
Foto di una piccola sala lavanderia tradizionale con lavello sottopiano, ante in stile shaker, ante bianche, top in quarzo composito, pavimento in gres porcellanato, lavatrice e asciugatrice a colonna, pavimento grigio e pareti blu
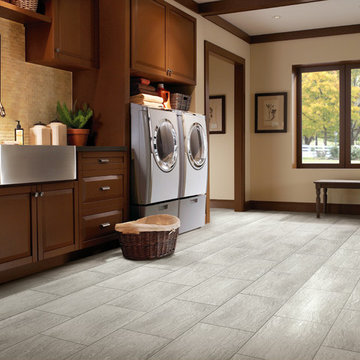
Idee per una grande lavanderia multiuso classica con lavello stile country, ante con bugna sagomata, ante in legno bruno, top in saponaria, pareti beige, pavimento in gres porcellanato, lavatrice e asciugatrice affiancate e pavimento grigio
7.970 Foto di lavanderie con pavimento in gres porcellanato
2