656 Foto di lavanderie con ante lisce e top in granito
Filtra anche per:
Budget
Ordina per:Popolari oggi
241 - 260 di 656 foto
1 di 3
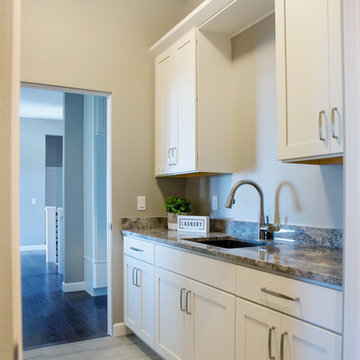
Ispirazione per una sala lavanderia classica di medie dimensioni con lavello sottopiano, ante lisce, ante bianche, top in granito, pareti bianche, pavimento in gres porcellanato, lavatrice e asciugatrice affiancate, pavimento grigio e top nero
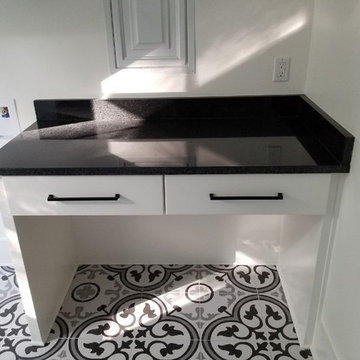
3CM Absolute Black Granite
Undermount Stainless Steel Single Bowl Sink
Idee per una sala lavanderia stile marinaro di medie dimensioni con lavello sottopiano, ante lisce, ante bianche, top in granito, pareti bianche, pavimento con piastrelle in ceramica, lavatrice e asciugatrice affiancate e top nero
Idee per una sala lavanderia stile marinaro di medie dimensioni con lavello sottopiano, ante lisce, ante bianche, top in granito, pareti bianche, pavimento con piastrelle in ceramica, lavatrice e asciugatrice affiancate e top nero
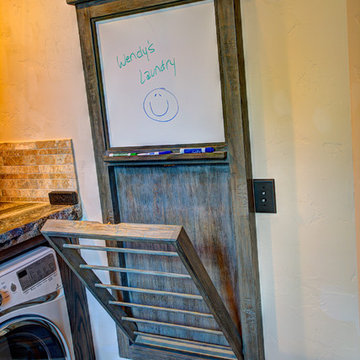
Bedell Photography www.bedellphoto.smugmug.com
Idee per una sala lavanderia stile rurale di medie dimensioni con lavello sottopiano, ante lisce, top in granito, pareti beige, pavimento in terracotta e lavatrice e asciugatrice affiancate
Idee per una sala lavanderia stile rurale di medie dimensioni con lavello sottopiano, ante lisce, top in granito, pareti beige, pavimento in terracotta e lavatrice e asciugatrice affiancate
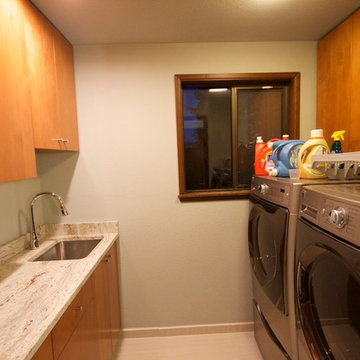
This space was updated with granite countertops, slab honey alder cabinetry along with ceramic grey modern floor tile. Clean, modern, simple and beautiful!
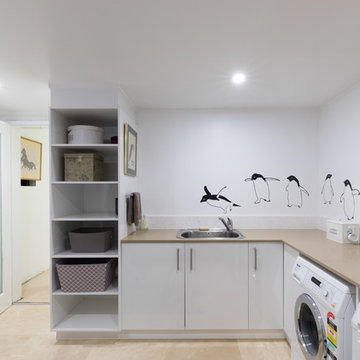
Esempio di una grande lavanderia moderna con lavello a doppia vasca, ante lisce, top in granito, pavimento con piastrelle in ceramica, pavimento beige e ante bianche
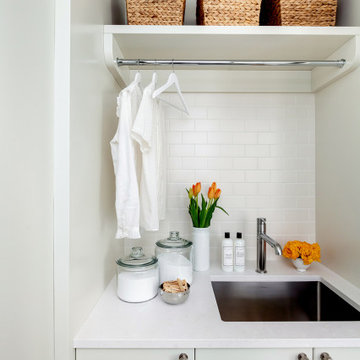
Immagine di una lavanderia chic di medie dimensioni con lavello sottopiano, ante lisce, ante grigie, top in granito, paraspruzzi bianco, paraspruzzi con piastrelle in ceramica e top bianco
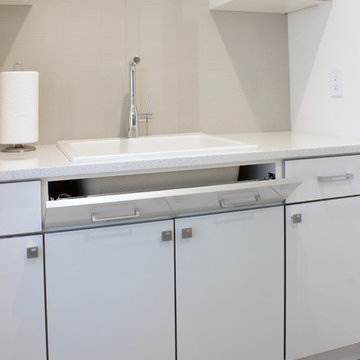
White cabinets with metallic aluminum edge banding paired with stainless steel hardware is strikingly fresh.
Kara Lashuay
Ispirazione per una piccola sala lavanderia contemporanea con lavello da incasso, ante lisce, ante bianche, top in granito, pareti grigie, pavimento in gres porcellanato e lavatrice e asciugatrice affiancate
Ispirazione per una piccola sala lavanderia contemporanea con lavello da incasso, ante lisce, ante bianche, top in granito, pareti grigie, pavimento in gres porcellanato e lavatrice e asciugatrice affiancate
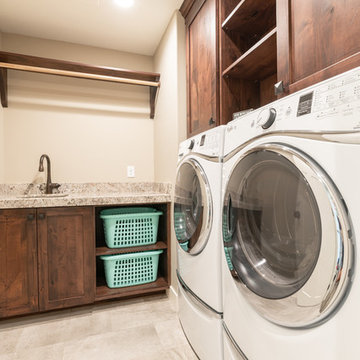
Foto di una sala lavanderia chic di medie dimensioni con lavello sottopiano, ante lisce, ante in legno bruno, top in granito, pareti beige, pavimento con piastrelle in ceramica, lavatrice e asciugatrice affiancate, pavimento beige e top beige
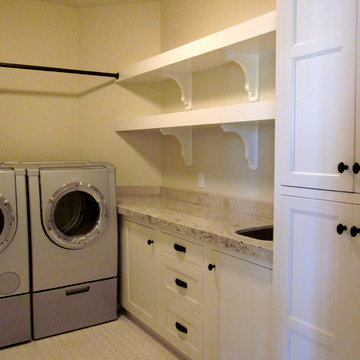
Carpenters Mill
Foto di una lavanderia chic con ante lisce, ante bianche, top in granito, lavatrice e asciugatrice affiancate, lavello sottopiano, pareti beige e pavimento con piastrelle in ceramica
Foto di una lavanderia chic con ante lisce, ante bianche, top in granito, lavatrice e asciugatrice affiancate, lavello sottopiano, pareti beige e pavimento con piastrelle in ceramica
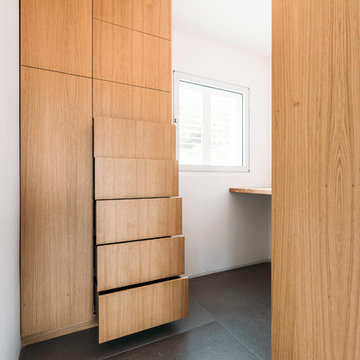
Duplex Y is located in a multi apartment building, typical to the Carmel mountain neighborhoods. The building has several entrances due to the slope it sits on.
Duplex Y has its own separate entrance and a beautiful view towards Haifa bay and the Golan Heights that can be seen on a clear weather day.
The client - a computer high-tech couple, with their two small daughters asked us for a simple and functional design that could remind them of their frequent visits to central and northern Europe. Their request has been accepted.
Our planning approach was simple indeed, maybe even simple in a radical way:
We followed the principle of clean and ultra minimal spaces, that serve their direct mission only.
Complicated geometry of the rooms has been simplified by implementing built-in wood furniture into numerous niches.
The most 'complicated' room (due to its broken geometry, narrow proportions and sloped ceiling) has been turned into a kid's room shaped as a clean 'wood box' for fun, games and 'edutainment'.
The storage room has been refurbished to maximize it's purpose by creating enough space to store 90% of the entire family's demand.
We've tried to avoid unnecessary decoration. 97% of the design has its functional use in addition to its atmospheric qualities.
Several elements like the structural cylindrical column were exposed to show their original material - concrete.
Photos: Julia Berezina
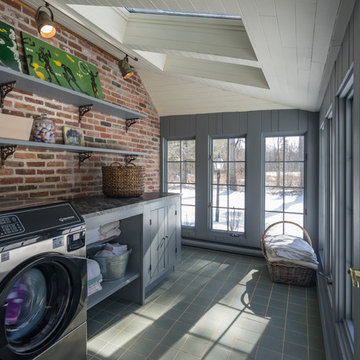
Like many older homes, this 18th century Amherst, NH property had seen several additions and renovations through the years. Working within the existing structure, Cummings Architects reconfigured the floor plan and created an elegant master suite and a bright and functional laundry room as the first phase of the project. The newly renovated spaces complement the farmhouse style of the oldest portions of the house, while giving the homeowners the modern conveniences of today.
Eric Roth Photography
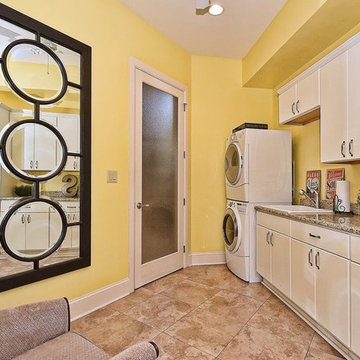
Esempio di una sala lavanderia classica di medie dimensioni con lavello da incasso, ante lisce, ante bianche, top in granito, pareti gialle, pavimento in gres porcellanato e lavatrice e asciugatrice a colonna
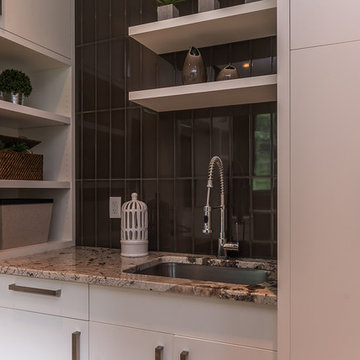
Interior Design Firm: The Interior Design Group. - Interior Finish Selection, Interior Design Support, CAD drawings and Staging by The Interior Design Group.
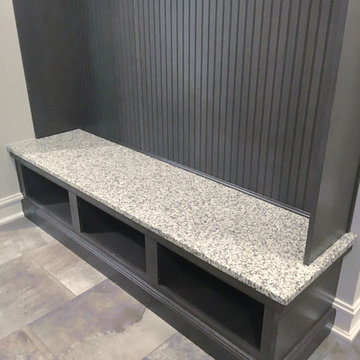
Once again, we have had the pleasure of working with this outstanding builder on another project. Aaron Mauk not only designed but supplied and installed all the cabinetry in this new home which definitely utilizes an "open" design concept throughout. Unique lighting elements are found in every room which keeps every space fun and exciting. The kitchen uses grey tones to create a cool, clean environment that showcases the breathtaking ceilings. Most of the cabinetry in the house is shown in Marsh’s “Graphite” stain on maple wood, which is a beautiful way of tying the whole home together. This home is not only beautiful, but it is functional as well. The pull down closet rods found in the laundry room extend over the washer and dryer so it can be used when needed, but easily stored out of the way when not in use.
Designer: Aaron Mauk
Builder: G.A. White Homes
Photos: Aaron Mauk
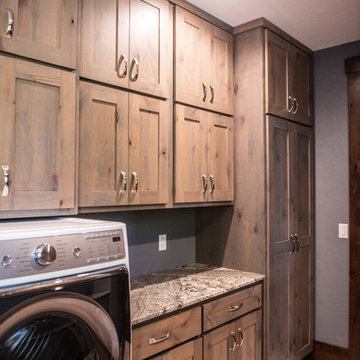
Ample cabinetry surrounds the front loading washer & dryer units.
Mandi B Photography
Immagine di un'ampia lavanderia multiuso stile rurale con lavello sottopiano, ante lisce, ante in legno chiaro, top in granito, pareti blu, lavatrice e asciugatrice affiancate, pavimento grigio e top multicolore
Immagine di un'ampia lavanderia multiuso stile rurale con lavello sottopiano, ante lisce, ante in legno chiaro, top in granito, pareti blu, lavatrice e asciugatrice affiancate, pavimento grigio e top multicolore
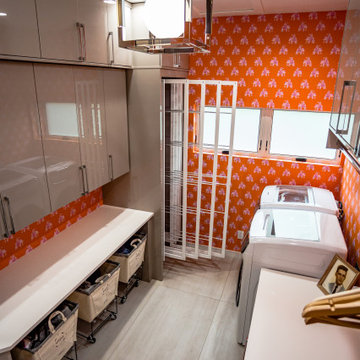
Foto di una grande lavanderia multiuso minimalista con lavello da incasso, ante lisce, ante grigie, top in granito, pareti arancioni, pavimento con piastrelle in ceramica, lavatrice e asciugatrice affiancate, pavimento bianco e top bianco
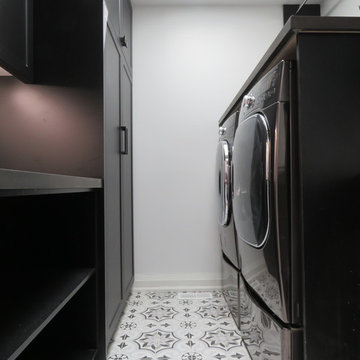
Foto di una sala lavanderia minimalista di medie dimensioni con lavello da incasso, ante lisce, ante nere, top in granito, pareti bianche, pavimento con piastrelle in ceramica, lavatrice e asciugatrice affiancate, pavimento multicolore e top nero
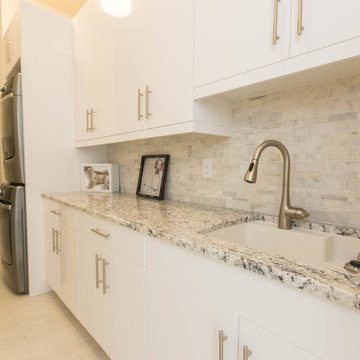
Brand new model completed by Frey & Son Homes in Cape Coral, on the corner of Cape Coral PKWY & Sands BLVD. This is the first of two models that were completed and are now both on display for public viewing. Both designs offer an open concept floor plan with excellent living space and luxury features. This home carries a white theme throughout, keeping the home open and airy, perfect for the Florida sunshine!
View this beautiful home today at: 2805 Cape Coral PKWY W, Cape Coral, FL 33914
Cabinetry - Kith Kitchens
Hardware - Berenson Corp
Accessories - Rev-A-Shelf
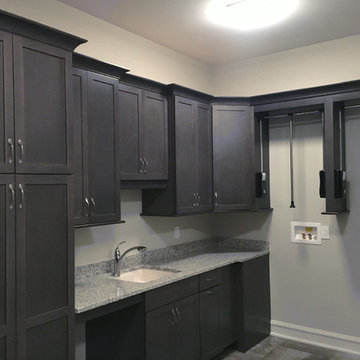
Once again, we have had the pleasure of working with this outstanding builder on another project. Aaron Mauk not only designed but supplied and installed all the cabinetry in this new home which definitely utilizes an "open" design concept throughout. Unique lighting elements are found in every room which keeps every space fun and exciting. The kitchen uses grey tones to create a cool, clean environment that showcases the breathtaking ceilings. Most of the cabinetry in the house is shown in Marsh’s “Graphite” stain on maple wood, which is a beautiful way of tying the whole home together. This home is not only beautiful, but it is functional as well. The pull down closet rods found in the laundry room extend over the washer and dryer so it can be used when needed, but easily stored out of the way when not in use.
Designer: Aaron Mauk
Builder: G.A. White Homes
Photos: Aaron Mauk
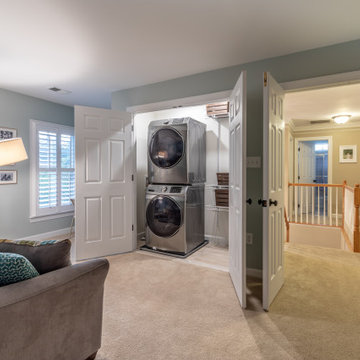
Foto di una grande lavanderia contemporanea con lavello stile country, ante lisce, ante bianche, top in granito, parquet chiaro, pavimento beige e top bianco
656 Foto di lavanderie con ante lisce e top in granito
13