1.406 Foto di lavanderie con ante grigie e top in quarzo composito
Filtra anche per:
Budget
Ordina per:Popolari oggi
61 - 80 di 1.406 foto
1 di 3

Karen was an existing client of ours who was tired of the crowded and cluttered laundry/mudroom that did not work well for her young family. The washer and dryer were right in the line of traffic when you stepped in her back entry from the garage and there was a lack of a bench for changing shoes/boots.
Planning began… then along came a twist! A new puppy that will grow to become a fair sized dog would become part of the family. Could the design accommodate dog grooming and a daytime “kennel” for when the family is away?
Having two young boys, Karen wanted to have custom features that would make housekeeping easier so custom drawer drying racks and ironing board were included in the design. All slab-style cabinet and drawer fronts are sturdy and easy to clean and the family’s coats and necessities are hidden from view while close at hand.
The selected quartz countertops, slate flooring and honed marble wall tiles will provide a long life for this hard working space. The enameled cast iron sink which fits puppy to full-sized dog (given a boost) was outfitted with a faucet conducive to dog washing, as well as, general clean up. And the piece de resistance is the glass, Dutch pocket door which makes the family dog feel safe yet secure with a view into the rest of the house. Karen and her family enjoy the organized, tidy space and how it works for them.

Updated Laundry & Pantry room. This customer needed extra storage for her laundry room as well as pantry storage as it is just off of the kitchen. Storage for small appliances was a priority as well as a design to maximize the space without cluttering the room. A new sink cabinet, upper cabinets, and a broom pantry were added on one wall. A small bench was added to set laundry bins while folding or loading the washing machines. This allows for easier access and less bending down to the floor for a couple in their retirement years. Tall pantry units with rollout shelves were installed. Another base cabinet with drawers and an upper cabinet for crafting items as included. Better storage inside the closet was added with rollouts for better access for the lower items. The space is much better utilized and offers more storage and better organization.
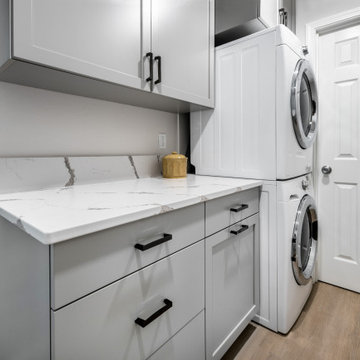
Foto di una piccola lavanderia design con ante in stile shaker, ante grigie, top in quarzo composito, paraspruzzi bianco, paraspruzzi in quarzo composito, pavimento in laminato, lavatrice e asciugatrice a colonna, pavimento marrone e top bianco

Immagine di una grande sala lavanderia tradizionale con lavello sottopiano, ante in stile shaker, ante grigie, top in quarzo composito, pavimento con piastrelle in ceramica, lavatrice e asciugatrice affiancate e top bianco

Photo: Meghan Bob Photography
Ispirazione per una piccola sala lavanderia minimalista con lavello da incasso, ante grigie, top in quarzo composito, pareti bianche, parquet chiaro, lavatrice e asciugatrice affiancate, pavimento grigio e top grigio
Ispirazione per una piccola sala lavanderia minimalista con lavello da incasso, ante grigie, top in quarzo composito, pareti bianche, parquet chiaro, lavatrice e asciugatrice affiancate, pavimento grigio e top grigio
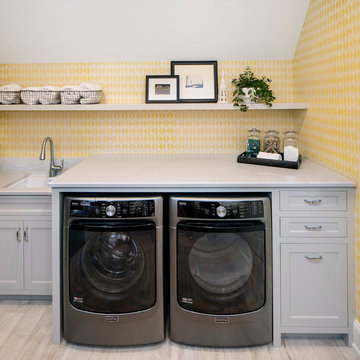
Bright laundry room featuring Ella
Idee per una lavanderia tradizionale con top in quarzo composito, pareti gialle, lavatrice e asciugatrice affiancate, lavello sottopiano, ante in stile shaker, ante grigie e pavimento grigio
Idee per una lavanderia tradizionale con top in quarzo composito, pareti gialle, lavatrice e asciugatrice affiancate, lavello sottopiano, ante in stile shaker, ante grigie e pavimento grigio

Samantha Goh
Foto di una piccola lavanderia minimalista con ante in stile shaker, top in quarzo composito, pareti bianche, pavimento in pietra calcarea, lavatrice e asciugatrice a colonna, pavimento nero e ante grigie
Foto di una piccola lavanderia minimalista con ante in stile shaker, top in quarzo composito, pareti bianche, pavimento in pietra calcarea, lavatrice e asciugatrice a colonna, pavimento nero e ante grigie

Ispirazione per una grande sala lavanderia chic con lavello stile country, ante con riquadro incassato, ante grigie, top in quarzo composito, paraspruzzi bianco, paraspruzzi con piastrelle diamantate, pareti bianche, pavimento in gres porcellanato, lavatrice e asciugatrice affiancate, pavimento beige e top grigio
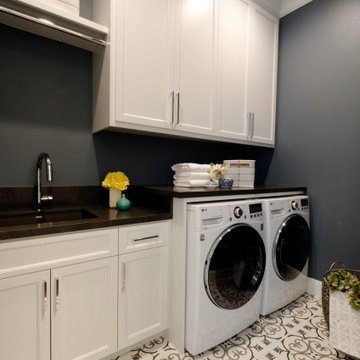
This house accommodates comfort spaces for multi-generation families with multiple master suites to provide each family with a private space that they can enjoy with each unique design style. The different design styles flow harmoniously throughout the two-story house and unite in the expansive living room that opens up to a spacious rear patio for the families to spend their family time together. This traditional house design exudes elegance with pleasing state-of-the-art features.

Picture Perfect House
Foto di una sala lavanderia classica di medie dimensioni con lavello sottopiano, ante con riquadro incassato, ante grigie, top in quarzo composito, pareti grigie, moquette, lavatrice e asciugatrice a colonna, pavimento beige e top bianco
Foto di una sala lavanderia classica di medie dimensioni con lavello sottopiano, ante con riquadro incassato, ante grigie, top in quarzo composito, pareti grigie, moquette, lavatrice e asciugatrice a colonna, pavimento beige e top bianco
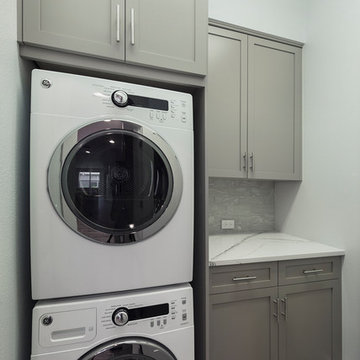
The interior of this single family residential home was in need of a remodel. The space was enhanced aesthetically, re-worked for better functionality, and opened up for more natural light and space. The Key areas of focus were the kitchen, master bathroom, and master walk in closet. These areas were most changed architecturally. The spaces we reconfigured to make them more user friendly, adding storage and better foot traffic paths. A wall was removed that divided the kitchen and the living space providing better lighting and an open concept peninsula. The kitchen layout was also re-worked moving the refrigerator, stove, and sink to provide a better configuration for cooking and entertaining. The rest of the home was remodeled to coordinate with the finishes and selections of the master bath and kitchen.

Lanshai Stone tile form The Tile Shop laid in a herringbone pattern, Zodiak London Sky Quartz countertops, Reclaimed Barnwood backsplash from a Lincolnton, NC barn from ReclaimedNC, LED undercabinet lights, and custom dog feeding area.

Located just off the carport, this multi-purpose laundry room not only doubles as prep space for catering crews, it works for year-round package wrapping on the quartz island countertop. I designed long drawers on one side to hold rolls of wrapping paper and I added convenient baskets on the side facing the washer and dryer for sorting laundry. The gray recessed panel cabinets are a shade lighter than the adjacent catering kitchen and main kitchen.
Photo by Brian Gassel

Samantha Goh Photography
Ispirazione per una sala lavanderia stile marinaro di medie dimensioni con lavello sottopiano, ante in stile shaker, ante grigie, top in quarzo composito, pareti grigie, pavimento con piastrelle in ceramica, lavatrice e asciugatrice a colonna, pavimento multicolore e top bianco
Ispirazione per una sala lavanderia stile marinaro di medie dimensioni con lavello sottopiano, ante in stile shaker, ante grigie, top in quarzo composito, pareti grigie, pavimento con piastrelle in ceramica, lavatrice e asciugatrice a colonna, pavimento multicolore e top bianco
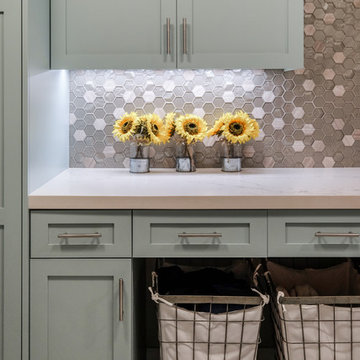
Original 1953 mid century custom home was renovated with minimal wall removals in order to maintain the original charm of this home. Several features and finishes were kept or restored from the original finish of the house. The new products and finishes were chosen to emphasize the original custom decor and architecture. Design, Build, and most of all, Enjoy!

Karen was an existing client of ours who was tired of the crowded and cluttered laundry/mudroom that did not work well for her young family. The washer and dryer were right in the line of traffic when you stepped in her back entry from the garage and there was a lack of a bench for changing shoes/boots.
Planning began… then along came a twist! A new puppy that will grow to become a fair sized dog would become part of the family. Could the design accommodate dog grooming and a daytime “kennel” for when the family is away?
Having two young boys, Karen wanted to have custom features that would make housekeeping easier so custom drawer drying racks and ironing board were included in the design. All slab-style cabinet and drawer fronts are sturdy and easy to clean and the family’s coats and necessities are hidden from view while close at hand.
The selected quartz countertops, slate flooring and honed marble wall tiles will provide a long life for this hard working space. The enameled cast iron sink which fits puppy to full-sized dog (given a boost) was outfitted with a faucet conducive to dog washing, as well as, general clean up. And the piece de resistance is the glass, Dutch pocket door which makes the family dog feel safe yet secure with a view into the rest of the house. Karen and her family enjoy the organized, tidy space and how it works for them.
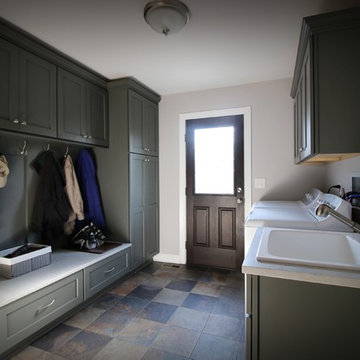
This laundry room feels so much larger with the new design.
Foto di una grande lavanderia multiuso tradizionale con lavello da incasso, ante con riquadro incassato, ante grigie, top in quarzo composito, pareti grigie, pavimento con piastrelle in ceramica e lavatrice e asciugatrice affiancate
Foto di una grande lavanderia multiuso tradizionale con lavello da incasso, ante con riquadro incassato, ante grigie, top in quarzo composito, pareti grigie, pavimento con piastrelle in ceramica e lavatrice e asciugatrice affiancate

A Bootility room can be dog friendly too. In addition to your usual storage solutions, you can design a comfortable nook for a dog bed, a dedicated food station and hooks for leads. There is also a trend for purpose-built pet showers, ideal for washing muddy paws after a long country walk.

Ispirazione per una grande sala lavanderia tradizionale con lavello sottopiano, ante a filo, ante grigie, top in quarzo composito, pareti beige, pavimento in gres porcellanato, lavatrice e asciugatrice affiancate, pavimento bianco e top bianco
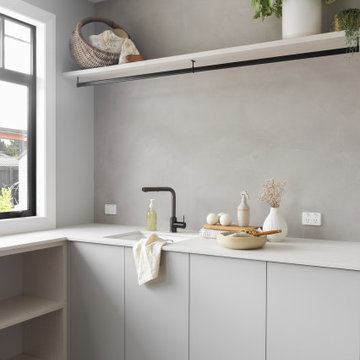
Immagine di una sala lavanderia industriale di medie dimensioni con lavello da incasso, ante lisce, ante grigie, top in quarzo composito, paraspruzzi grigio, pareti grigie, pavimento in legno massello medio, lavatrice e asciugatrice affiancate, pavimento marrone e top beige
1.406 Foto di lavanderie con ante grigie e top in quarzo composito
4