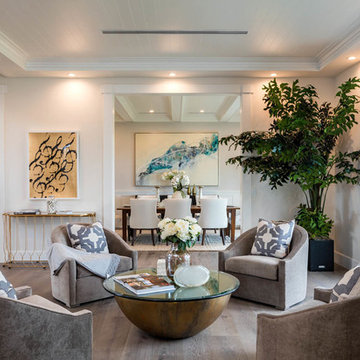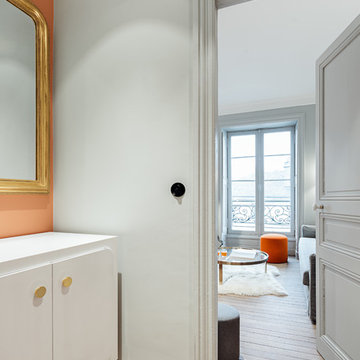2.421 Foto di ingressi e corridoi
Filtra anche per:
Budget
Ordina per:Popolari oggi
161 - 180 di 2.421 foto
1 di 2
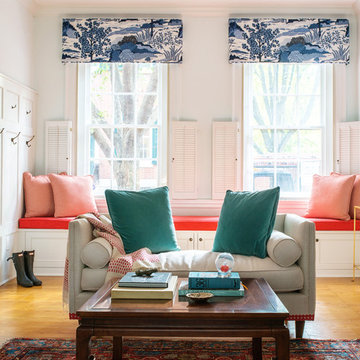
photo: Andrea Cipriani Mecchi
design: Michele Plachter
Idee per un ingresso con anticamera classico con pareti bianche, parquet chiaro e pavimento marrone
Idee per un ingresso con anticamera classico con pareti bianche, parquet chiaro e pavimento marrone
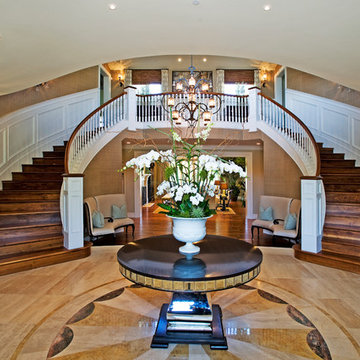
Photo by Everett Fenton Gidley
Immagine di un ampio ingresso chic con pareti beige, pavimento in pietra calcarea e pavimento beige
Immagine di un ampio ingresso chic con pareti beige, pavimento in pietra calcarea e pavimento beige
Trova il professionista locale adatto per il tuo progetto
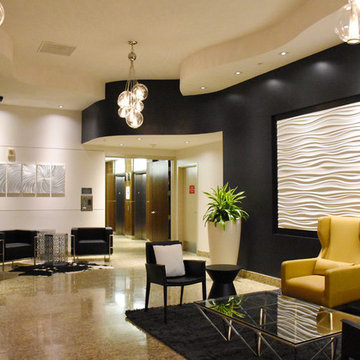
From a "College Dorm" look to a Sophisticated and Refined grown up lobby.
Photos by www.cambuker.com
Idee per un ingresso design di medie dimensioni con pareti nere, pavimento in marmo e una porta a due ante
Idee per un ingresso design di medie dimensioni con pareti nere, pavimento in marmo e una porta a due ante
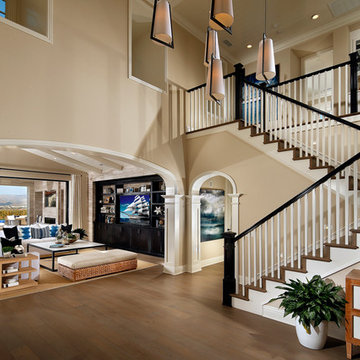
AG Photography
Immagine di un ampio ingresso stile marinaro con pareti beige, parquet chiaro, una porta singola e una porta in legno scuro
Immagine di un ampio ingresso stile marinaro con pareti beige, parquet chiaro, una porta singola e una porta in legno scuro
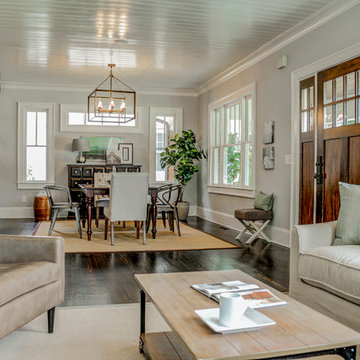
Immagine di un ingresso o corridoio chic con pareti grigie, parquet scuro, una porta singola e una porta in legno scuro
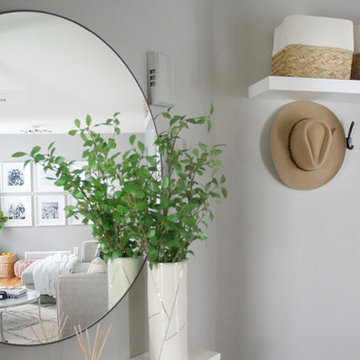
We brought more storage, color, functionality and simplicity into this home.
Project completed by Toronto interior design firm Camden Lane Interiors, which serves Toronto.
For more about Camden Lane Interiors, click here: https://www.camdenlaneinteriors.com/
To learn more about this project, click here: https://www.camdenlaneinteriors.com/portfolio-item/ajaxresidence/
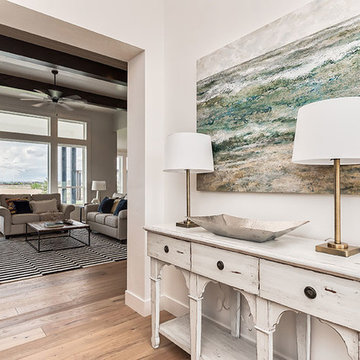
Floor is Sandal from our Ventura Collection. Details from the incredible builder (Gardner Homes in Idaho) below:
"Light hardwood floors flow from room to room on the first level. Oil-rubbed bronze light fixtures add a sense of eclectic elegance to the farmhouse setting. Horizontal stair railings give a modern touch to the farmhouse nostalgia. Stained wooden beams contrast beautifully with the crisp white tongue and groove ceiling. A barn door conceals a private, well-lit office or homework nook with bespoke shelving." - Gardner Homes in Idaho
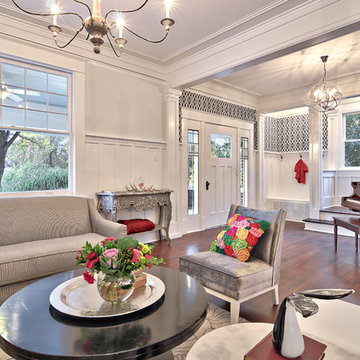
Casey Fry, photographer
Immagine di un ingresso o corridoio design con pareti bianche, parquet scuro e una porta singola
Immagine di un ingresso o corridoio design con pareti bianche, parquet scuro e una porta singola
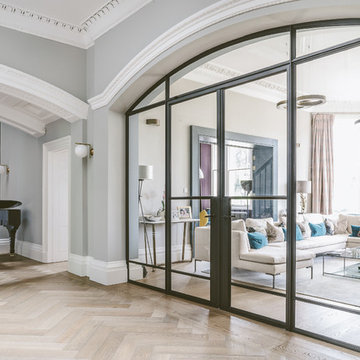
Immagine di un grande ingresso o corridoio contemporaneo con pareti grigie e parquet chiaro
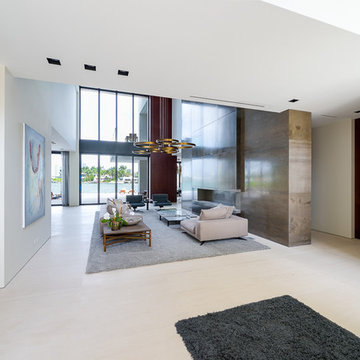
Javier Gil Vieco, Globop Photography LLC
Ispirazione per un ingresso o corridoio minimalista
Ispirazione per un ingresso o corridoio minimalista
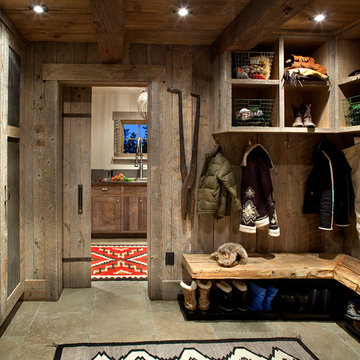
Hand Hewn Timbers and Corral Board Paneling. Photos by Gibeon Photography.
Foto di un ingresso o corridoio chic
Foto di un ingresso o corridoio chic
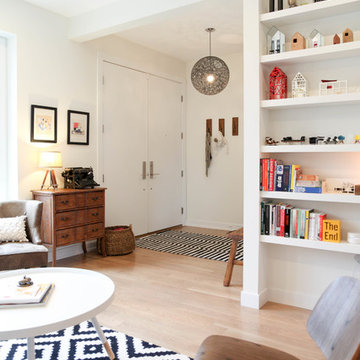
Photo: Rachel Loewen © 2018 Houzz
Immagine di un ingresso o corridoio nordico
Immagine di un ingresso o corridoio nordico
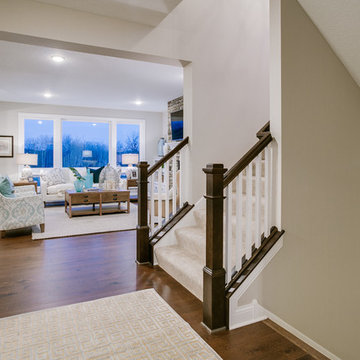
Foto di un ingresso classico di medie dimensioni con pareti beige, parquet scuro e pavimento marrone
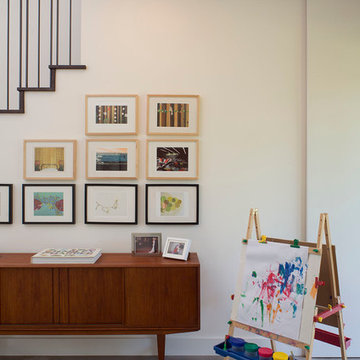
Paul Bardagjy
Ispirazione per un piccolo corridoio minimal con pareti bianche, pavimento in cemento, una porta singola e una porta nera
Ispirazione per un piccolo corridoio minimal con pareti bianche, pavimento in cemento, una porta singola e una porta nera
2.421 Foto di ingressi e corridoi
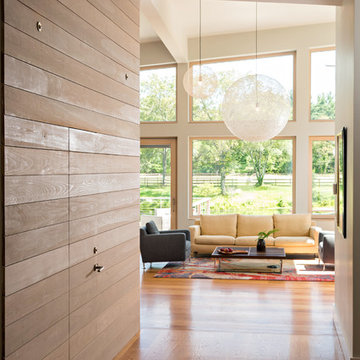
Interior Cypress wall & interior transom windows @ Lincoln Net Zero House,
photography by Dan Cutrona
Esempio di un ingresso o corridoio minimalista di medie dimensioni con pareti beige, pavimento in legno massello medio e pavimento marrone
Esempio di un ingresso o corridoio minimalista di medie dimensioni con pareti beige, pavimento in legno massello medio e pavimento marrone
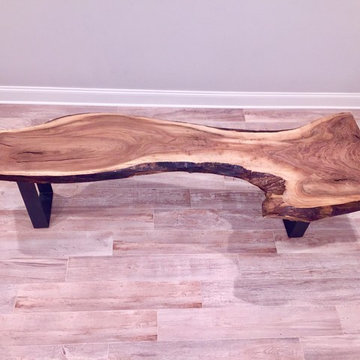
At Edenton Designs, we create "One of a Kind" Custom Made Live Edge Wood Tables.
Live Edge wood slabs can be used in various ways: unique coffee tables, end tables, TV stands, console tables, desks, or even dining tables! Perfect for use as indoor show pieces, these table will grab your guests attention and start conversations...
All tables are one of a kind due to the natural wood qualities and the stain color, finish. We professionally sand each piece with 3 levels of sand paper and finish with a 3 coats of High Performance Polyurethane. Its high content polyurethane is extremely durable and makes it ideal for table tops, furniture and cabinets. The legs are Square Rustic Reclaimed Coffee Table bench Legs made from Steel into a Rectangle Bracket shape.
Live Edge wood furniture is perfect for modern industrial, rustic, mid-century modern, minimalist, country, eclectic or traditional decor.
Overview
Handmade item
Materials: LIVE EDGE, WOOD SLABS, MAPLE WOOD.
Reclaimed Steel
Made to order
Wood Finish 3 Coats of High Performance Polyurethane
Specs
Live Edge Length: 77 inches
Live Edge Width: 25 inches (at widest point)
Live Edge Thickness: 2 inches
Bench Legs 3 inches wide - 1/4" Thick Metal)
Bench Legs Height 18 inches
Total Height from Floor to Top of Table 20 inches
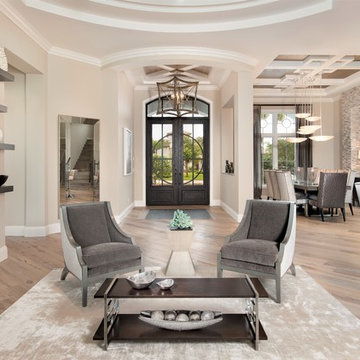
An open floor plan and ceilings upwards of 12’ make for a grand entry. Bay windows create opportunities for spectacular views and plenty of natural light, while a two-way fireplace adds a warm glow for the winter months.
The home was designed to showcase the features and amenities that any golf enthusiast would embrace. We wanted to create a home that not only capitalized on the breathtaking golf course views but also provided a place to entertain family and friends. Well appointed, with attention to every detail, each feature from inside to outside has been carefully thought-out.
9
