1.547 Foto di ingressi e corridoi moderni con una porta in legno scuro
Filtra anche per:
Budget
Ordina per:Popolari oggi
81 - 100 di 1.547 foto
1 di 3
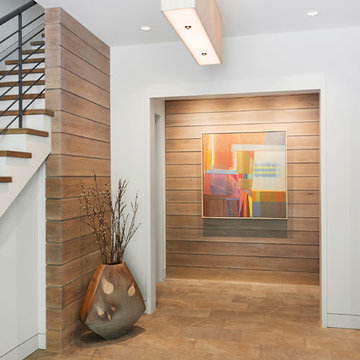
We drew inspiration from traditional prairie motifs and updated them for this modern home in the mountains. Throughout the residence, there is a strong theme of horizontal lines integrated with a natural, woodsy palette and a gallery-like aesthetic on the inside.
Interiors by Alchemy Design
Photography by Todd Crawford
Built by Tyner Construction
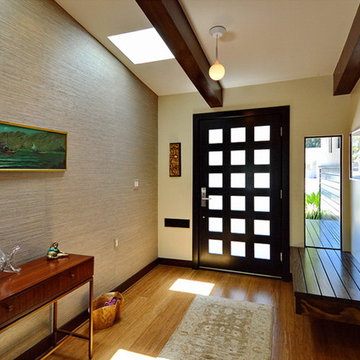
Jeff Jeannette, Jeannette Architects
Ispirazione per un grande corridoio minimalista con pareti beige, pavimento in legno massello medio e una porta in legno scuro
Ispirazione per un grande corridoio minimalista con pareti beige, pavimento in legno massello medio e una porta in legno scuro
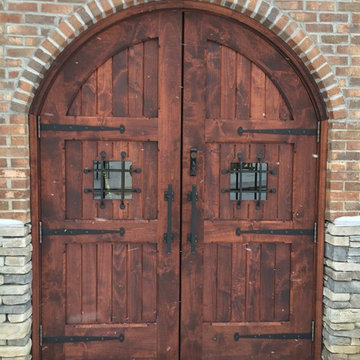
Craig Weis
Foto di una grande porta d'ingresso moderna con una porta a due ante e una porta in legno scuro
Foto di una grande porta d'ingresso moderna con una porta a due ante e una porta in legno scuro
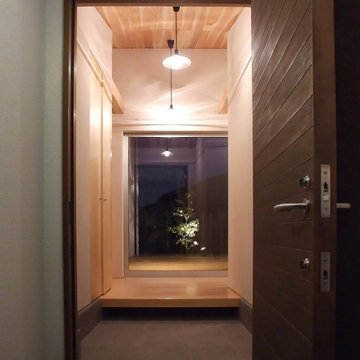
玄関より中庭を望む
Idee per una porta d'ingresso minimalista con pareti bianche, parquet chiaro, una porta singola, una porta in legno scuro, soffitto in legno e pareti in perlinato
Idee per una porta d'ingresso minimalista con pareti bianche, parquet chiaro, una porta singola, una porta in legno scuro, soffitto in legno e pareti in perlinato
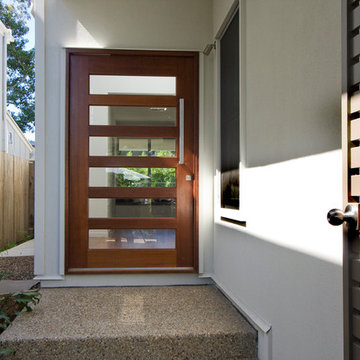
Esempio di un ingresso o corridoio minimalista con pareti bianche, pavimento in cemento, una porta a pivot e una porta in legno scuro
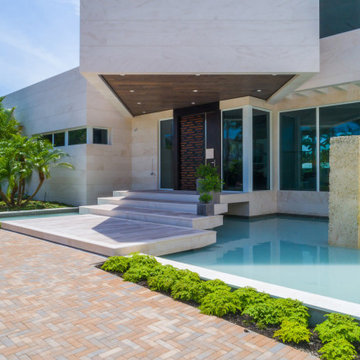
Ispirazione per una grande porta d'ingresso minimalista con una porta a pivot e una porta in legno scuro
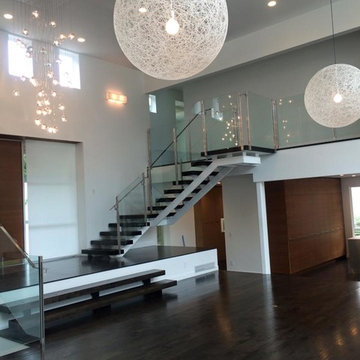
Immagine di un grande ingresso moderno con pareti bianche, parquet scuro, una porta singola, una porta in legno scuro e pavimento marrone
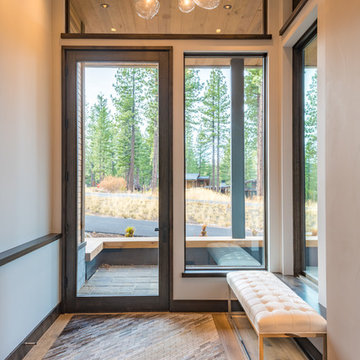
A modern entry way that is full of natural light with views of the mountain landscape surrounding the home. On the floor is a hair-on-hide area rug, with a leather tufted modern bench, and an organic glass shaped chandelier above.
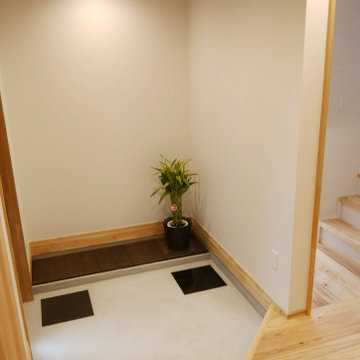
土間は、御影石を部分使用のモルタルコテ押え仕上げ
床下収納あり
Esempio di un corridoio moderno con pareti bianche, pavimento in cemento, una porta singola, una porta in legno scuro, pavimento bianco, soffitto in carta da parati e carta da parati
Esempio di un corridoio moderno con pareti bianche, pavimento in cemento, una porta singola, una porta in legno scuro, pavimento bianco, soffitto in carta da parati e carta da parati
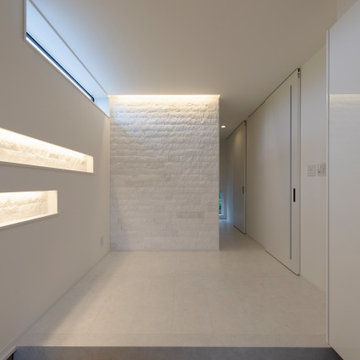
お客様を迎える玄関には、ニッチ棚を設置。背面には石材を貼り、石の陰影が出るように間接照明で照らし来客も目を惹くニッチ棚になっています。
Ispirazione per un piccolo corridoio minimalista con pareti bianche, pavimento con piastrelle in ceramica, una porta singola, una porta in legno scuro e pavimento bianco
Ispirazione per un piccolo corridoio minimalista con pareti bianche, pavimento con piastrelle in ceramica, una porta singola, una porta in legno scuro e pavimento bianco
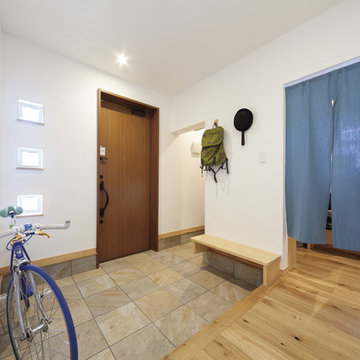
Immagine di un corridoio minimalista di medie dimensioni con pareti bianche, una porta singola, una porta in legno scuro e pavimento beige
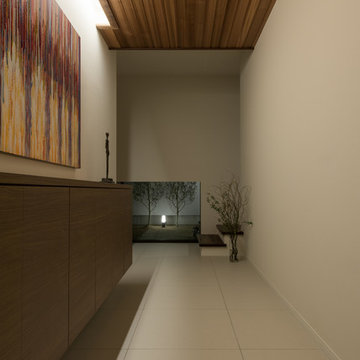
段差なしのバリアフリーな玄関ホール。
Ispirazione per un corridoio minimalista di medie dimensioni con pareti bianche, pavimento con piastrelle in ceramica, una porta singola, una porta in legno scuro e pavimento bianco
Ispirazione per un corridoio minimalista di medie dimensioni con pareti bianche, pavimento con piastrelle in ceramica, una porta singola, una porta in legno scuro e pavimento bianco
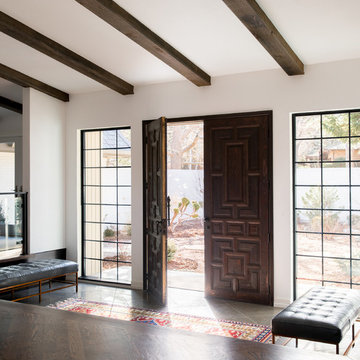
A Midcentury Double Door Entry, Photo by David Lauer
Idee per un grande ingresso moderno con pareti bianche, pavimento in ardesia, una porta a due ante, una porta in legno scuro e pavimento grigio
Idee per un grande ingresso moderno con pareti bianche, pavimento in ardesia, una porta a due ante, una porta in legno scuro e pavimento grigio
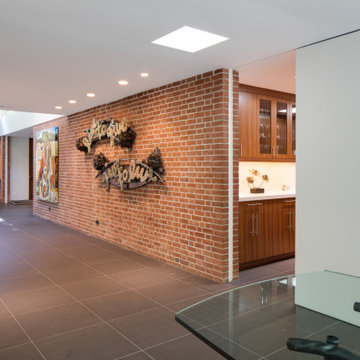
Foto di un corridoio moderno di medie dimensioni con pareti bianche, pavimento in gres porcellanato, una porta a due ante, una porta in legno scuro e pavimento grigio
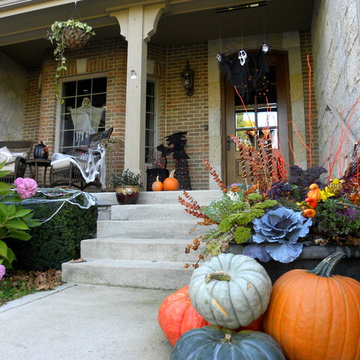
Don't you just love how the Hydrangeas are still pink, but opposite is oranges, blues, greens and PUMPKINS! What a great way to accent your container. Not to mention a bit of Halloween decor on the porch to complete the look.
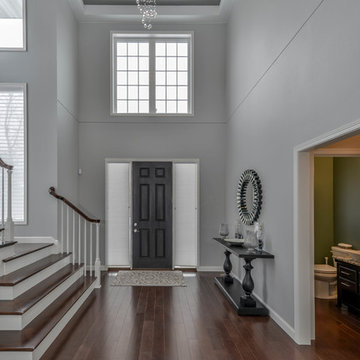
Amazing elegant custom two story home designed and built by Werschay Homes.
-James Gray Photography
Immagine di un grande ingresso minimalista con pareti grigie, parquet scuro, una porta singola e una porta in legno scuro
Immagine di un grande ingresso minimalista con pareti grigie, parquet scuro, una porta singola e una porta in legno scuro
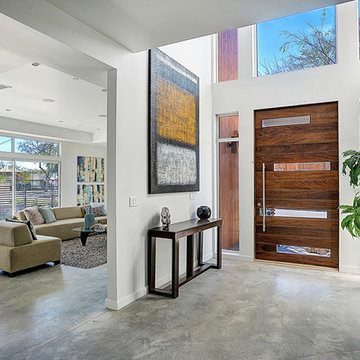
Photo by Peter Barnaby
Immagine di una porta d'ingresso moderna di medie dimensioni con pareti bianche, pavimento in cemento, una porta a pivot e una porta in legno scuro
Immagine di una porta d'ingresso moderna di medie dimensioni con pareti bianche, pavimento in cemento, una porta a pivot e una porta in legno scuro
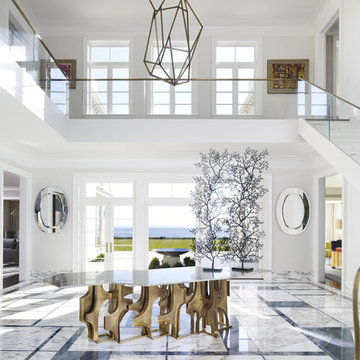
Idee per un grande ingresso moderno con pareti bianche, pavimento in marmo, una porta a due ante, una porta in legno scuro e pavimento multicolore
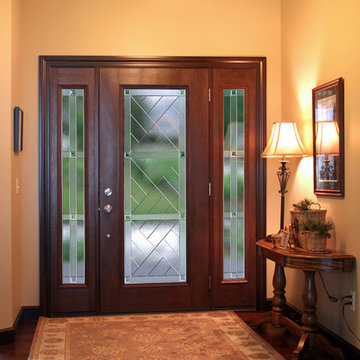
Provia
Esempio di un ingresso minimalista con pareti beige, parquet scuro, una porta singola e una porta in legno scuro
Esempio di un ingresso minimalista con pareti beige, parquet scuro, una porta singola e una porta in legno scuro
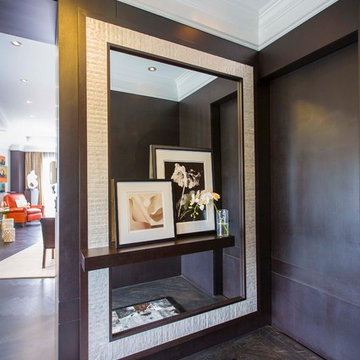
Geoff Hodgdon
A dark and dramatic Entrance way in this luxurious D.C. Condominium is opened up by a custom large mirror . This acts as a mirror and a ledge to display art and accessories and creates the most elegant , welcoming and inviting entrance way.
1.547 Foto di ingressi e corridoi moderni con una porta in legno scuro
5