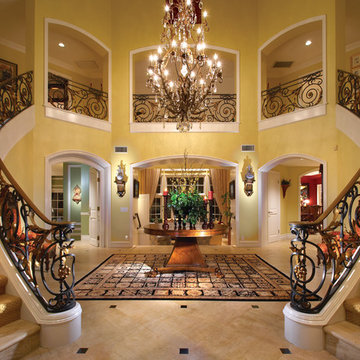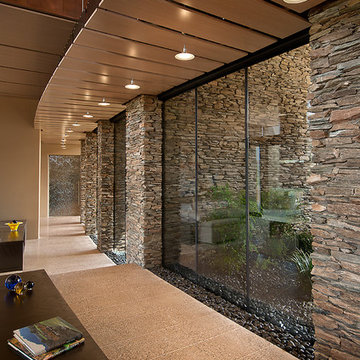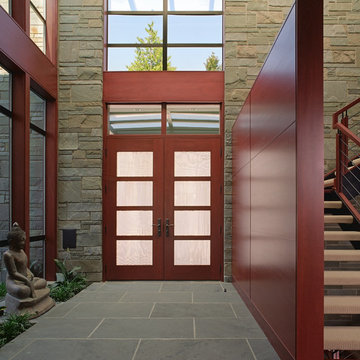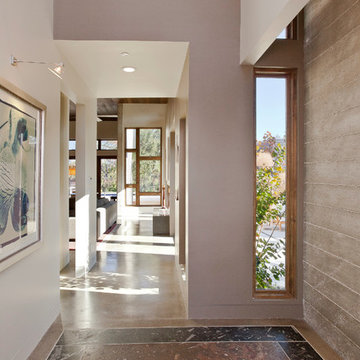149 Foto di ingressi e corridoi marroni
Filtra anche per:
Budget
Ordina per:Popolari oggi
21 - 40 di 149 foto
1 di 3

Whitney Kamman Photography
Immagine di un ingresso o corridoio stile rurale con pareti marroni, pavimento in ardesia e pavimento grigio
Immagine di un ingresso o corridoio stile rurale con pareti marroni, pavimento in ardesia e pavimento grigio
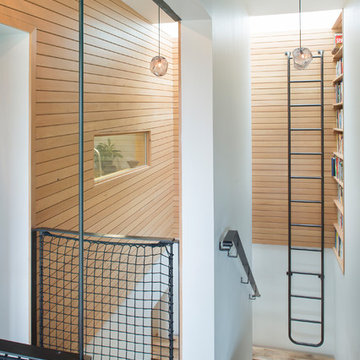
Brent Moss
Ispirazione per un ingresso o corridoio contemporaneo con pareti bianche e parquet chiaro
Ispirazione per un ingresso o corridoio contemporaneo con pareti bianche e parquet chiaro
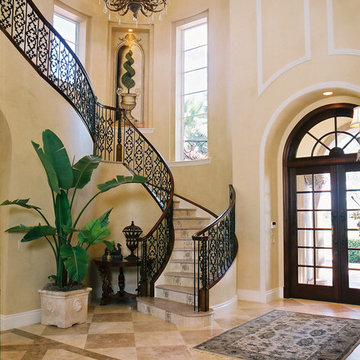
Esempio di un ingresso mediterraneo con pareti beige, pavimento in travertino, una porta a due ante e una porta in legno scuro
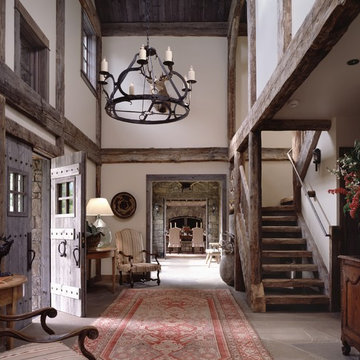
Architect: JLF & Associates / Peter Vitale Photography
Ispirazione per un ingresso stile rurale con pareti bianche, una porta a due ante e una porta in legno bruno
Ispirazione per un ingresso stile rurale con pareti bianche, una porta a due ante e una porta in legno bruno
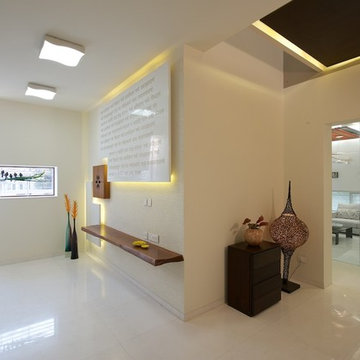
sebastian zacharia
Esempio di un ingresso o corridoio design con pareti beige e pavimento bianco
Esempio di un ingresso o corridoio design con pareti beige e pavimento bianco
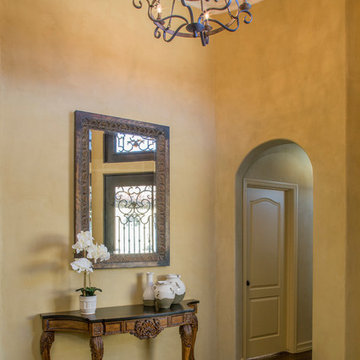
Jeremy Best
Idee per un ingresso mediterraneo con pareti gialle e parquet scuro
Idee per un ingresso mediterraneo con pareti gialle e parquet scuro
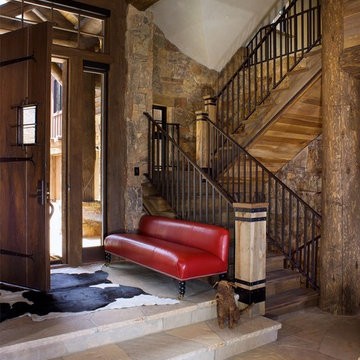
Esempio di una porta d'ingresso stile rurale con una porta singola e una porta in legno scuro
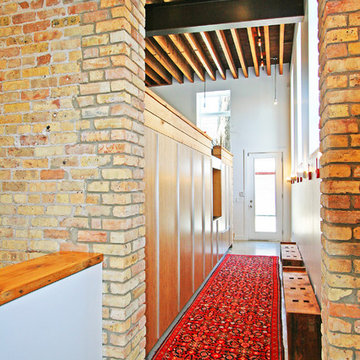
(Photo by SGW Architects)
Foto di un ingresso con anticamera contemporaneo
Foto di un ingresso con anticamera contemporaneo
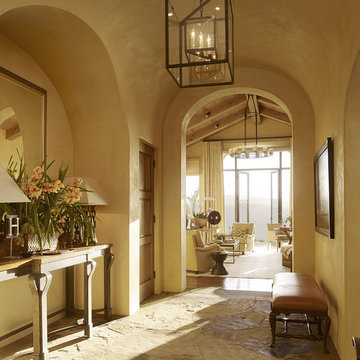
Interior Design by Tucker & Marks: http://www.tuckerandmarks.com/
Photograph by Matthew Millman
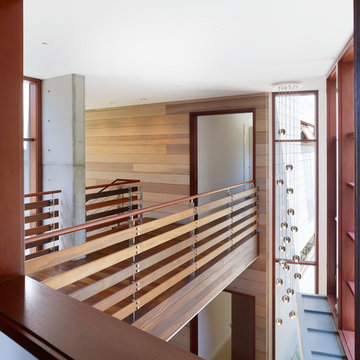
Photography: Eric Staudenmaier
Ispirazione per un ingresso o corridoio design con parquet scuro
Ispirazione per un ingresso o corridoio design con parquet scuro
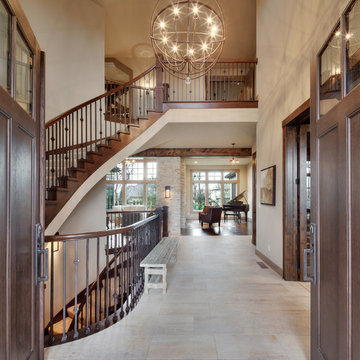
This Mission-Style home was designed with clean lines combined with some rustic elements to create a spectacular space for casual living and entertaining. The grand entrance allows you to see through all the way to the back of the home, past the curved free floating staircase (there is no support beam obstructing your view) as you open the doors to enter the home. The house is meant to entertain with a free flow from room to room and every space flows into the next as an extremely open plan.
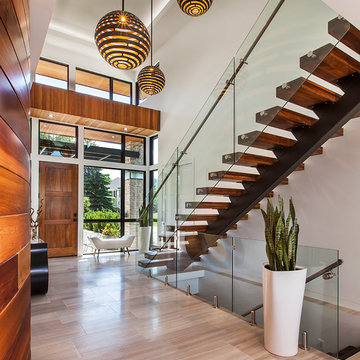
Ispirazione per un grande ingresso minimal con una porta singola, una porta in legno bruno e pareti beige

Idee per un'ampia porta d'ingresso minimalista con una porta a pivot, una porta in legno scuro, parquet chiaro e pavimento marrone
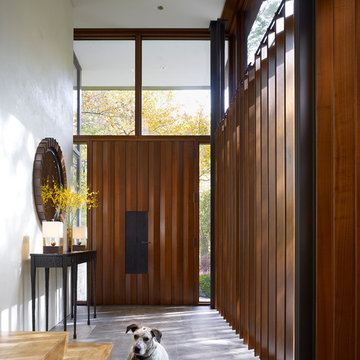
Natural modernism for a home on the park.
A prominent Chicago lawyer and his beloved dogs live in this Modern Chicago Greystone. We consulted with Wheeler Kearns Architecture to create a warm and welcoming interior architecture that integrates seamlessly with the home’s modernist exterior and natural surroundings. Natural light and earthy materials, such as active limestones, warm woods, and reflective glass tiles, are used to comforting effect in the interior spaces. Wood window frames manipulate the play of light and highlight unobstructed views to Lincoln Park and Lake Michigan. The result is a uniquely integrated experience—from exterior to interior, modern to traditional.
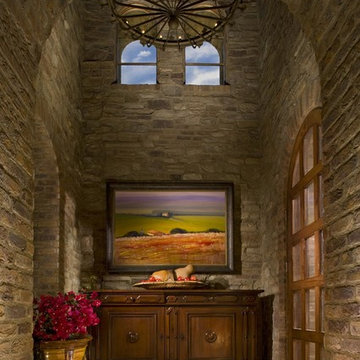
“This design originated with the client’s desire to duplicate the warmth of Tuscan Architecture,” says Stolz. “The vision that South Coast Architects set forth was to create the feel of an old Tuscan Village as a private residence at their golf community, ‘The Hideaway’ in La Quinta, California. However, we had to keep in mind that we were still designing for a desert lifestyle, which meant an emphasis on indoor/outdoor living and capturing the spectacular views of the golf course and neighboring mountains,” Stolz adds.
“The owners had spent a lot of time in Europe and knew exactly what they wanted when it came to the overall look of the home, especially the stone,” says Muth. “The mason ended up creating a dozen mock-ups of various stone profiles and blends to help the family decide what really worked for them. Ultimately, they selected Eldorado Stone’s Orchard Cypress Ridge profile that offers a beautiful blend of stone sizes and colors.”
“The generous use of Eldorado Stone with brick detailing over the majority of the exterior of the home added the authenticity and timelessness that we were striving for in the design,” says Stolz.
“Our clients want the very best, but if we can duplicate something and save money, what client would say no? That’s why we use Eldorado Stone whenever we can. It gives us the opportunity to save money and gives clients exactly the look they desire so we can use more of their budget in other areas.”
Stolz explained that Eldorado Stone was also brought into the interior to continue that feel of authenticity and historical accuracy. Stone is used floor to ceiling in the kitchen for a pizza oven, as well as on the fireplace in the Great Room and on an entire wall in the master bedroom. “Using a material like Eldorado Stone allows for the seamless continuation of space” says Stolz.
“Stone is what made the house so authentic-looking” says Muth. “It’s such an integral part of the house that it either was going to be a make or break scenario if we made the wrong choice. Luckily, Eldorado Stone really made it!”
Eldorado Stone Profile Featured: Orchard Cypress Ridge with a khaki grout color (overgrout technique)
Eldorado Brick Profile Featured: Cassis ModenaBrick with a khaki grout color (overgrout technique)
Architect: South Coast Architects
Website: www.southcoastarchitects.com
Builder: Andrew Pierce Corporation, Palm Desert, CA
Website: www. andrewpiercecorp.com
Mason: RAS Masonry, Inc. Bob Serna, Corona, CA
Phone: 760-774-0090
Photography: Eric Figge Photography, Inc.
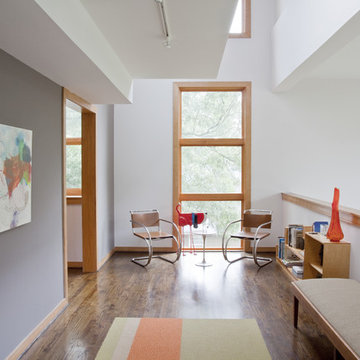
Photography by Christina Wedge
Architecture by Matt Walsh
Ispirazione per un ingresso o corridoio design con pareti grigie
Ispirazione per un ingresso o corridoio design con pareti grigie
149 Foto di ingressi e corridoi marroni
2
