8.084 Foto di ingressi e corridoi con una porta viola e una porta in vetro
Filtra anche per:
Budget
Ordina per:Popolari oggi
21 - 40 di 8.084 foto
1 di 3
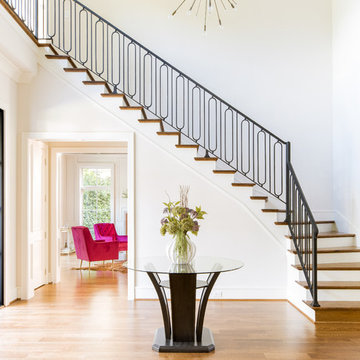
Costa Christ Media
Immagine di un ingresso classico con pareti bianche, pavimento in legno massello medio e una porta in vetro
Immagine di un ingresso classico con pareti bianche, pavimento in legno massello medio e una porta in vetro

Ispirazione per un grande ingresso con anticamera nordico con pareti bianche, una porta in vetro, parquet scuro, una porta singola e pavimento marrone
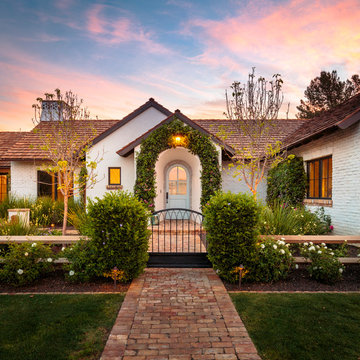
Ian Denker of Omega Images
Foto di una porta d'ingresso tradizionale con una porta singola e una porta in vetro
Foto di una porta d'ingresso tradizionale con una porta singola e una porta in vetro
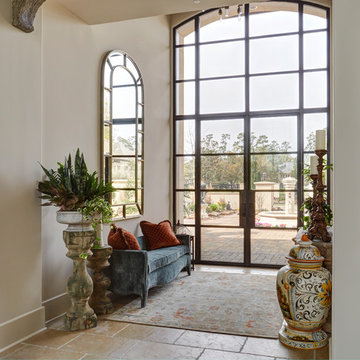
marble
Esempio di un ingresso mediterraneo con pareti beige, una porta a due ante, una porta in vetro e pavimento beige
Esempio di un ingresso mediterraneo con pareti beige, una porta a due ante, una porta in vetro e pavimento beige
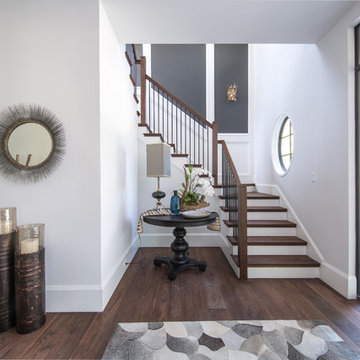
Esempio di un ingresso tradizionale di medie dimensioni con pareti bianche, pavimento in legno massello medio, una porta singola, una porta in vetro e pavimento marrone
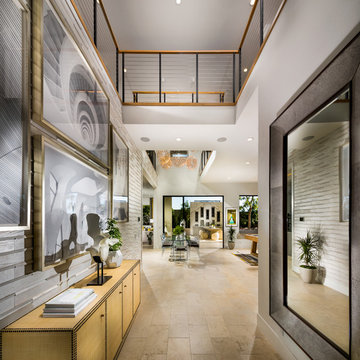
This grand entry features limestone floors, custom installed DuChateau wall coverings, and sparkling light fixtures.
Idee per un grande ingresso design con pareti bianche, pavimento in pietra calcarea, una porta singola, una porta in vetro e pavimento beige
Idee per un grande ingresso design con pareti bianche, pavimento in pietra calcarea, una porta singola, una porta in vetro e pavimento beige
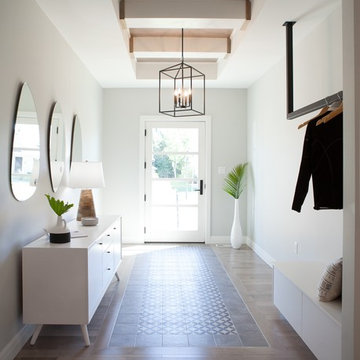
As you enter the home your are greeted by a 4 pane Marvin Door. Wood flooring was installed on the ceiling as well as two white painted beams. A black iron light fixture connect with the modern design of the rod iron coat hanger.
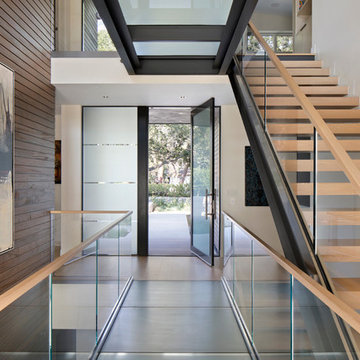
Esempio di un ingresso o corridoio contemporaneo con pareti bianche, una porta a pivot e una porta in vetro
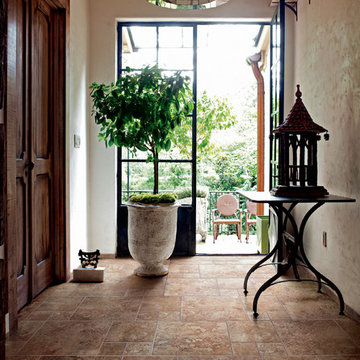
Immagine di una piccola porta d'ingresso mediterranea con pareti beige, pavimento con piastrelle in ceramica, una porta a due ante, una porta in vetro e pavimento marrone
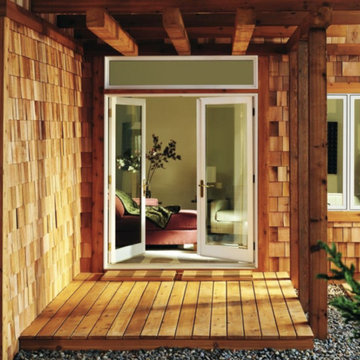
Esempio di una piccola porta d'ingresso stile rurale con pareti marroni, una porta a due ante, una porta in vetro, parquet chiaro e pavimento marrone
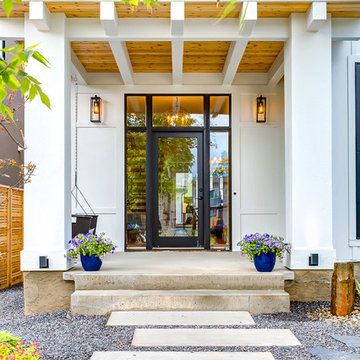
Our take on the Modern Farmhouse! With awesome front fireplace patio perfect for getting to know the neighbours.
Foto di una grande porta d'ingresso country con una porta singola e una porta in vetro
Foto di una grande porta d'ingresso country con una porta singola e una porta in vetro
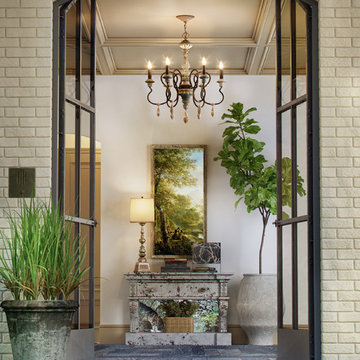
Idee per un ingresso chic di medie dimensioni con pareti beige, parquet scuro, una porta a due ante, una porta in vetro e pavimento marrone
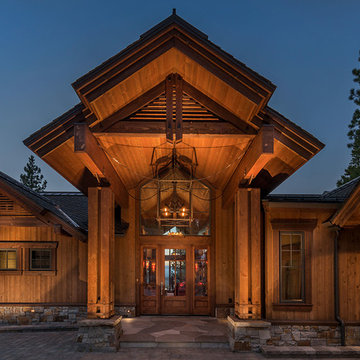
Esempio di una porta d'ingresso stile rurale con una porta singola e una porta in vetro
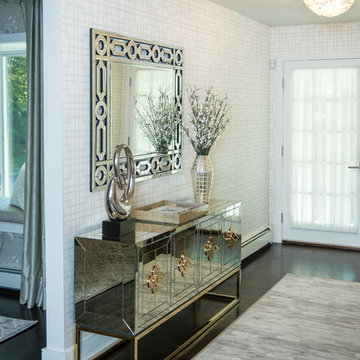
www.laramichelle.com
Ispirazione per un ingresso tradizionale di medie dimensioni con pareti multicolore, parquet scuro, una porta in vetro e pavimento marrone
Ispirazione per un ingresso tradizionale di medie dimensioni con pareti multicolore, parquet scuro, una porta in vetro e pavimento marrone
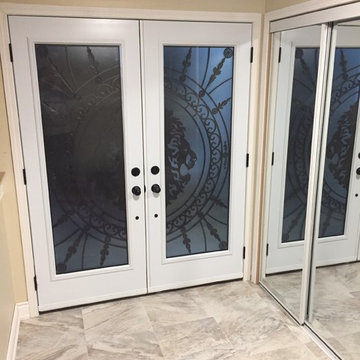
Immagine di una porta d'ingresso tradizionale di medie dimensioni con pareti beige, pavimento con piastrelle in ceramica, una porta a due ante, una porta in vetro e pavimento beige
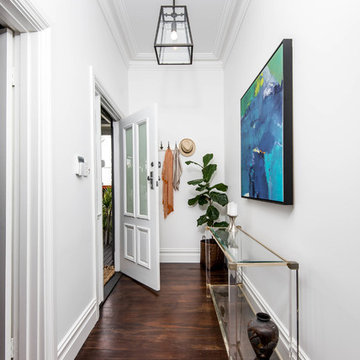
Esempio di un corridoio design con pareti bianche, parquet scuro, una porta singola e una porta in vetro
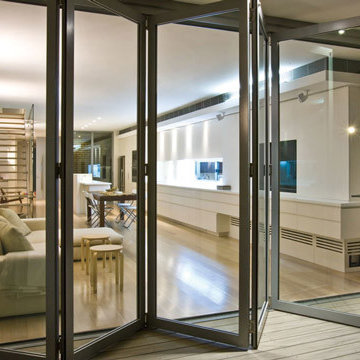
Idee per un ingresso o corridoio contemporaneo di medie dimensioni con pareti bianche, parquet chiaro e una porta in vetro

Kaptur Court Palm Springs' entry is distinguished by seamless glass that disappears through a rock faced wall that traverses from the exterior into the interior of the home.
Open concept Dining Area
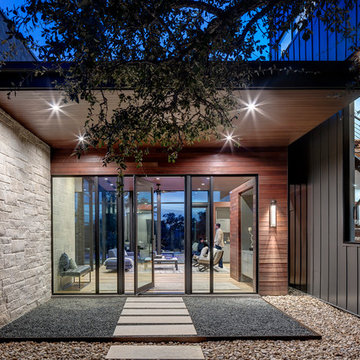
The Control/Shift House is perched on the high side of the site which takes advantage of the view to the southeast. A gradual descending path navigates the change in terrain from the street to the entry of the house. A series of low retaining walls/planter beds gather and release the earth upon the descent resulting in a fairly flat level for the house to sit on the top one third of the site. The entry axis is aligned with the celebrated stair volume and then re-centers on the actual entry axis once you approach the forecourt of the house.
The initial desire was for an “H” scheme house with common entertaining spaces bridging the gap between the more private spaces. After an investigation considering the site, program, and view, a key move was made: unfold the east wing of the “H” scheme to open all rooms to the southeast view resulting in a “T” scheme. The new derivation allows for both a swim pool which is on axis with the entry and main gathering space and a lap pool which occurs on the cross axis extending along the lengthy edge of the master suite, providing direct access for morning exercise and a view of the water throughout the day.
The Control/Shift House was derived from a clever way of following the “rules.” Strict HOA guidelines required very specific exterior massing restrictions which limits the lengths of unbroken elevations and promotes varying sizes of masses. The solution most often used in this neighborhood is one of addition - an aggregation of masses and program randomly attached to the inner core of the house which often results in a parasitic plan. The approach taken with the Control/Shift House was to push and pull program/massing to delineate and define the layout of the house. Massing is intentional and reiterated by the careful selection of materiality that tracks through the house. Voids and relief in the plan are a natural result of this method and allow for light and air to circulate throughout every space of the house, even into the most inner core.
Photography: Charles Davis Smith
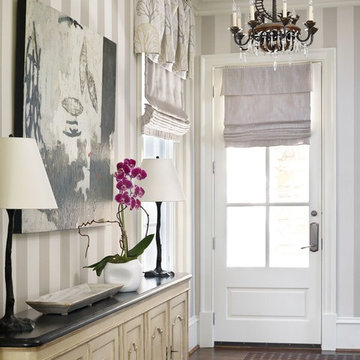
C. Weaks Interiors is a premier interior design firm with offices in Atlanta. Our reputation reflects a level of attention and service designed to make decorating your home as enjoyable as living in it.
8.084 Foto di ingressi e corridoi con una porta viola e una porta in vetro
2