3.110 Foto di ingressi e corridoi con una porta in metallo
Filtra anche per:
Budget
Ordina per:Popolari oggi
2561 - 2580 di 3.110 foto
1 di 2
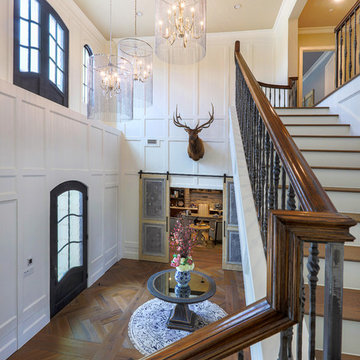
Idee per un grande ingresso classico con pareti bianche, parquet scuro, una porta singola e una porta in metallo
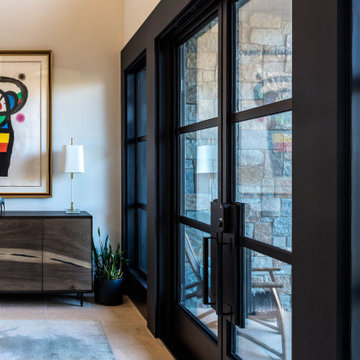
Idee per una porta d'ingresso classica di medie dimensioni con pareti grigie, pavimento in marmo, una porta a due ante, una porta in metallo e pavimento beige
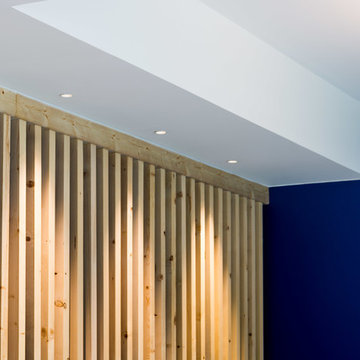
Stéphane KOCYLA
Ispirazione per un grande ingresso minimal con pareti blu, pavimento con piastrelle in ceramica, una porta a due ante, una porta in metallo e pavimento grigio
Ispirazione per un grande ingresso minimal con pareti blu, pavimento con piastrelle in ceramica, una porta a due ante, una porta in metallo e pavimento grigio
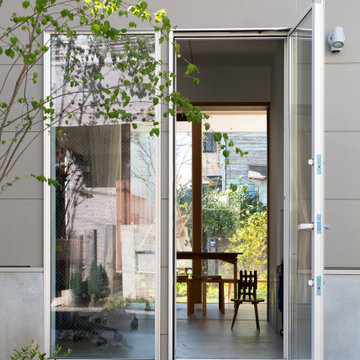
仕事が見える、北側エントランス
仕事場へ直接出入りでき、南側の庭まで視線が抜けます。
子どもたちが仕事に興味を持ってほしいという建て主の思いや、平日の日中に人通りのない路地の安全に貢献できることから、仕事をしている人が路地から見え、子どもたちの居場所とオープンな場所を仕事場としました。
写真:西川公朗
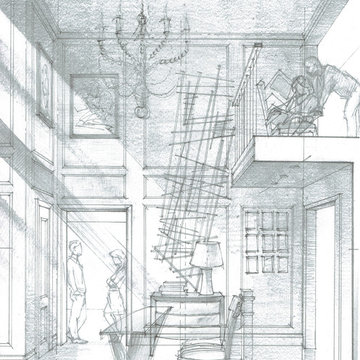
I chose to do the entry hall because the double-height space required a bold approach. I have combined cubist elements with a variety of colors, textures and dimensions to create an art gallery for a sophisticated resident.
Rendering by Gleb Belyaev.
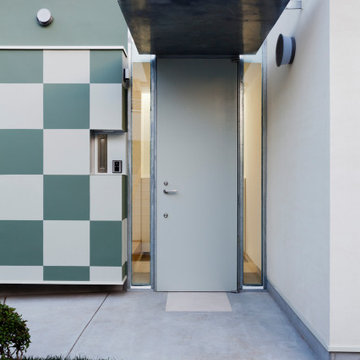
Immagine di un ingresso o corridoio moderno con pareti multicolore, pavimento in cemento, una porta singola, una porta in metallo e pavimento grigio
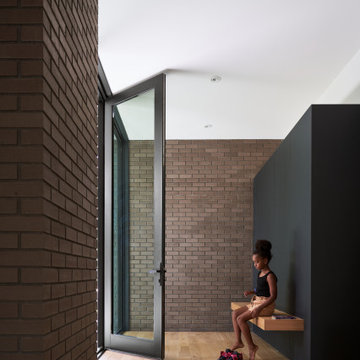
The project began with this request to have a home that was understated but uniquely unfolded after entering. Each living space redirects orientation; expansive courtyard views shift to private gardens, and neighborhood foliage is displayed in vaulted clerestory windows, also giving unexpected volume to the low-slung house. The house is organized around an existing pecan tree and proposed pool with bedrooms off the courtyard. The living room and master bedroom bookend this oasis with covered patios under the canopy overlooking the pool.
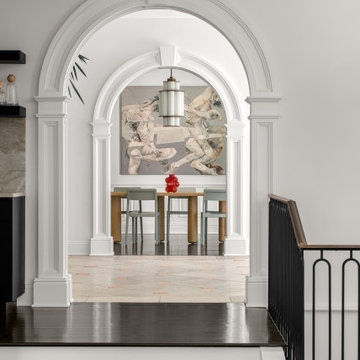
The Entryway between formal dining and formal living is flanked by arched pocket doorways. Natural light fill the entire space and connect the two grand rooms.
Morgan Nowland Photography
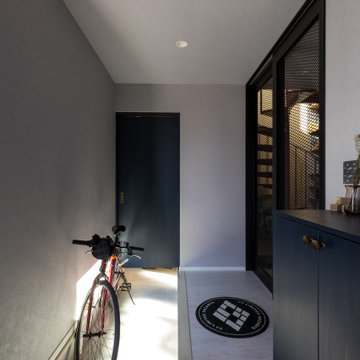
グレイッシュな色合いで統一した玄関。
奥のシューズクロークへ土間が連続していきます。
エキスパンドメタルの建具は製作で、猫の脱出防止を兼ねています。
インダストリアルな印象も演出してくれています。
Foto di un corridoio moderno con pareti grigie, pavimento in cemento, una porta in metallo, pavimento grigio, soffitto in carta da parati e carta da parati
Foto di un corridoio moderno con pareti grigie, pavimento in cemento, una porta in metallo, pavimento grigio, soffitto in carta da parati e carta da parati

Photo : Kai Nakamura
Foto di un corridoio industriale di medie dimensioni con pareti bianche, parquet chiaro, una porta singola, una porta in metallo, soffitto in carta da parati e carta da parati
Foto di un corridoio industriale di medie dimensioni con pareti bianche, parquet chiaro, una porta singola, una porta in metallo, soffitto in carta da parati e carta da parati
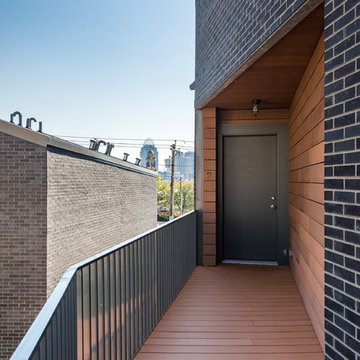
Esempio di una porta d'ingresso minimal con una porta singola e una porta in metallo
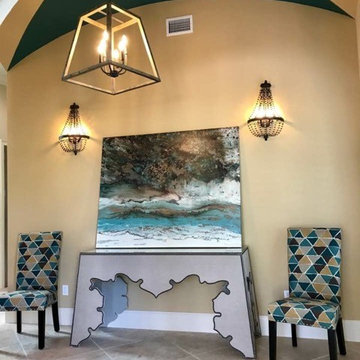
Entrance Foyer with Groin ceiling
Idee per un ingresso mediterraneo di medie dimensioni con pareti beige, pavimento in travertino, una porta a due ante, una porta in metallo e pavimento beige
Idee per un ingresso mediterraneo di medie dimensioni con pareti beige, pavimento in travertino, una porta a due ante, una porta in metallo e pavimento beige
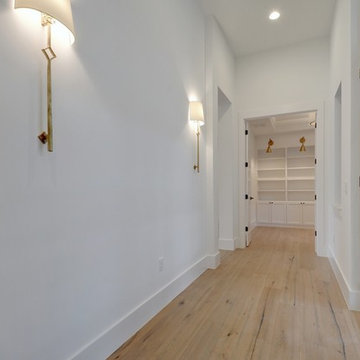
Idee per una porta d'ingresso minimal con pareti bianche, una porta a due ante e una porta in metallo
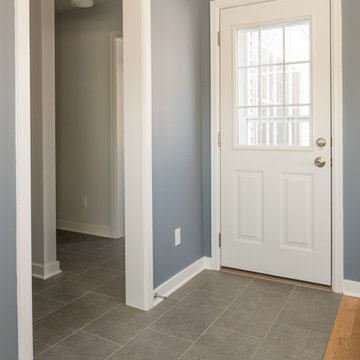
Zane Williams
Immagine di un ingresso con anticamera tradizionale con pareti blu, una porta singola e una porta in metallo
Immagine di un ingresso con anticamera tradizionale con pareti blu, una porta singola e una porta in metallo
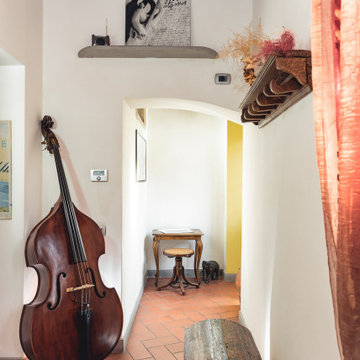
Committente: Studio Immobiliare GR Firenze. Ripresa fotografica: impiego obiettivo 24mm su pieno formato; macchina su treppiedi con allineamento ortogonale dell'inquadratura; impiego luce naturale esistente con l'ausilio di luci flash e luci continue 5400°K. Post-produzione: aggiustamenti base immagine; fusione manuale di livelli con differente esposizione per produrre un'immagine ad alto intervallo dinamico ma realistica; rimozione elementi di disturbo. Obiettivo commerciale: realizzazione fotografie di complemento ad annunci su siti web agenzia immobiliare; pubblicità su social network; pubblicità a stampa (principalmente volantini e pieghevoli).
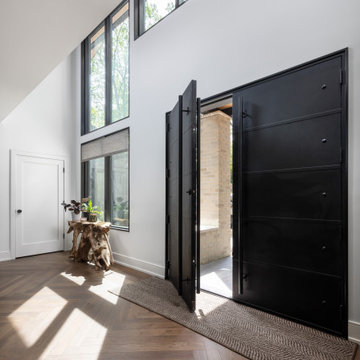
Our clients relocated to Ann Arbor and struggled to find an open layout home that was fully functional for their family. We worked to create a modern inspired home with convenient features and beautiful finishes.
This 4,500 square foot home includes 6 bedrooms, and 5.5 baths. In addition to that, there is a 2,000 square feet beautifully finished basement. It has a semi-open layout with clean lines to adjacent spaces, and provides optimum entertaining for both adults and kids.
The interior and exterior of the home has a combination of modern and transitional styles with contrasting finishes mixed with warm wood tones and geometric patterns.
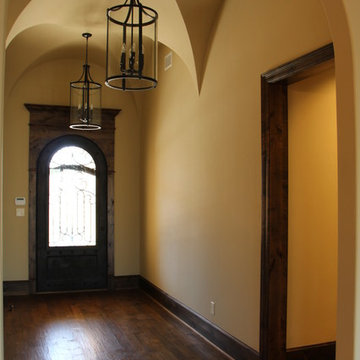
Esempio di un grande ingresso mediterraneo con pareti beige, parquet scuro, una porta singola e una porta in metallo
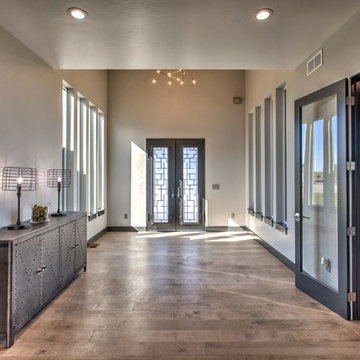
Idee per un ampio ingresso o corridoio minimalista con pareti grigie, una porta a due ante e una porta in metallo
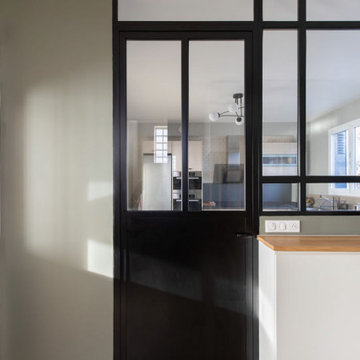
Immagine di un ingresso design di medie dimensioni con pareti verdi, pavimento con piastrelle in ceramica, una porta singola, una porta in metallo e pavimento beige
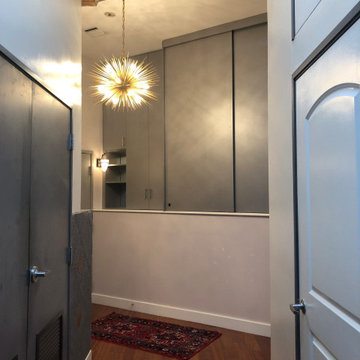
This entry foyer, was a great space but was limited by a half wall which projected into the entry.
We decided to design closets from the half wall all the way up to the ceilings.
This makes the space very functional and sleek.
Drop down pulls for the coat hangers are used to facilitate their use.
3.110 Foto di ingressi e corridoi con una porta in metallo
129