23.444 Foto di ingressi e corridoi con una porta in legno bruno e una porta in vetro
Filtra anche per:
Budget
Ordina per:Popolari oggi
221 - 240 di 23.444 foto
1 di 3
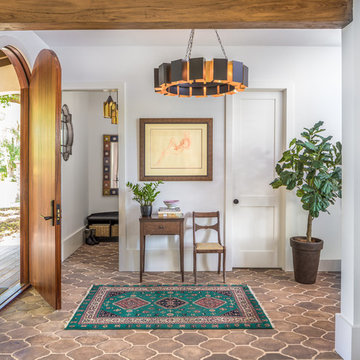
Ellis Creek Photography
Esempio di un ingresso mediterraneo con pareti bianche, pavimento in terracotta, una porta singola, una porta in legno bruno e pavimento marrone
Esempio di un ingresso mediterraneo con pareti bianche, pavimento in terracotta, una porta singola, una porta in legno bruno e pavimento marrone
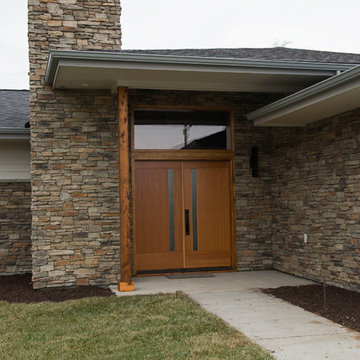
Welcoming double doors with large glass transom above, with stacked ledgestone intersecting with low roof lines. Inspired by Frank Lloyd Wright architecture, this home features clean modern lines and beautiful custom wood and stone elements.

Immagine di un ampio ingresso contemporaneo con pareti beige, parquet chiaro, una porta a due ante e una porta in vetro
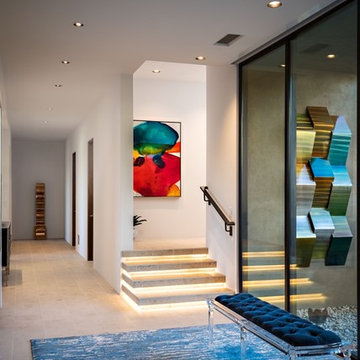
INCKX Photography
Idee per un corridoio contemporaneo di medie dimensioni con pareti bianche e una porta in vetro
Idee per un corridoio contemporaneo di medie dimensioni con pareti bianche e una porta in vetro
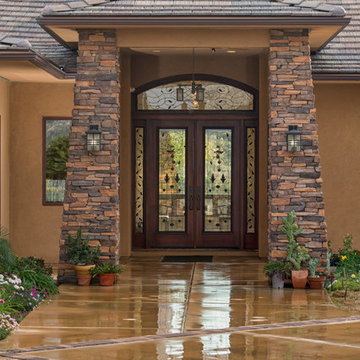
Foto di una grande porta d'ingresso mediterranea con una porta a due ante e una porta in vetro
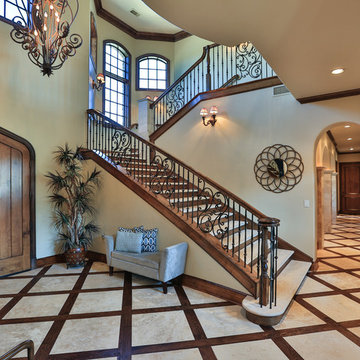
This magnificent European style estate located in Mira Vista Country Club has a beautiful panoramic view of a private lake. The exterior features sandstone walls and columns with stucco and cast stone accents, a beautiful swimming pool overlooking the lake, and an outdoor living area and kitchen for entertaining. The interior features a grand foyer with an elegant stairway with limestone steps, columns and flooring. The gourmet kitchen includes a stone oven enclosure with 48” Viking chef’s oven. This home is handsomely detailed with custom woodwork, two story library with wooden spiral staircase, and an elegant master bedroom and bath.
The home was design by Fred Parker, and building designer Richard Berry of the Fred Parker design Group. The intricate woodwork and other details were designed by Ron Parker AIBD Building Designer and Construction Manager.
Photos By: Bryce Moore-Rocket Boy Photos
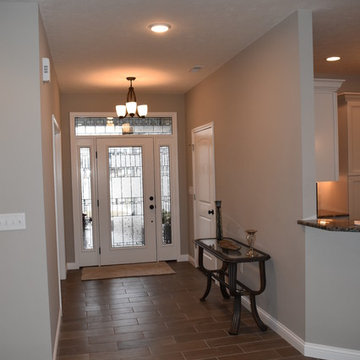
Ispirazione per una porta d'ingresso tradizionale di medie dimensioni con pareti beige, pavimento in gres porcellanato, una porta singola e una porta in vetro
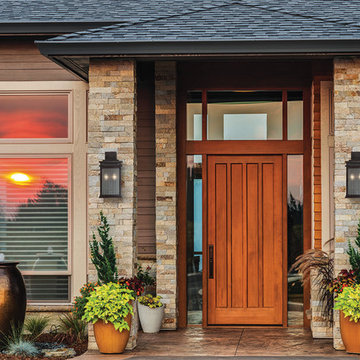
Esempio di una porta d'ingresso tradizionale con una porta singola e una porta in legno bruno
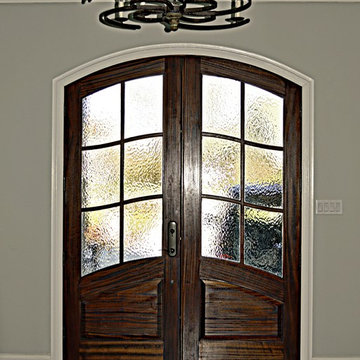
Water Glass Entryway Cheatham
Idee per un'ampia porta d'ingresso classica con pareti grigie, parquet scuro, una porta a due ante e una porta in legno bruno
Idee per un'ampia porta d'ingresso classica con pareti grigie, parquet scuro, una porta a due ante e una porta in legno bruno
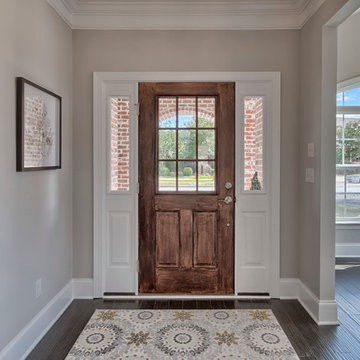
Idee per una porta d'ingresso tradizionale di medie dimensioni con pareti beige, parquet scuro, una porta singola e una porta in legno bruno
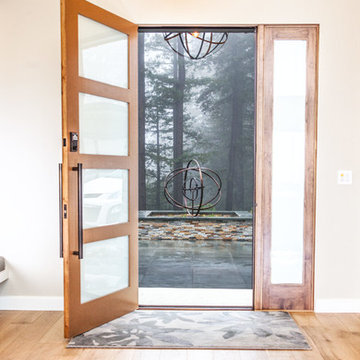
The entry of this passive house features a large frosted glass single door with wood framing. The home sits in a redwood forest in the mountains, and the front door opens to a serene view of the forest and entry sculpture.
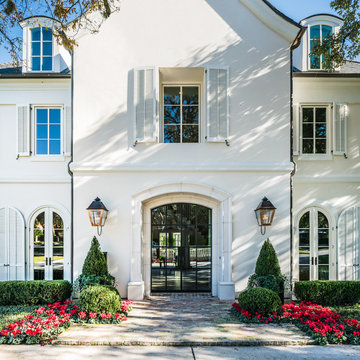
Foto di un grande ingresso o corridoio tradizionale con pareti bianche, una porta a due ante e una porta in vetro
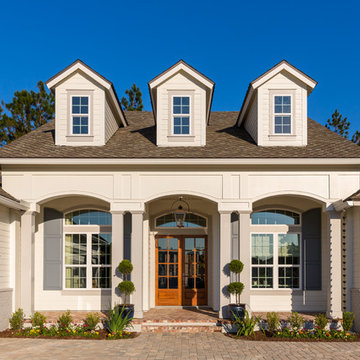
Deremer Studios
Ispirazione per una grande porta d'ingresso chic con una porta a due ante e una porta in vetro
Ispirazione per una grande porta d'ingresso chic con una porta a due ante e una porta in vetro
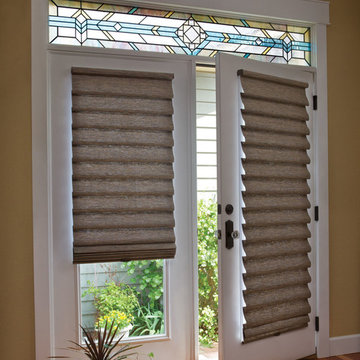
Idee per una porta d'ingresso tradizionale di medie dimensioni con pareti beige, parquet chiaro, una porta a due ante e una porta in vetro
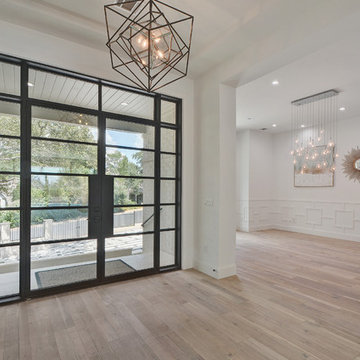
Walk on sunshine with Skyline Floorscapes' Ivory White Oak. This smooth operator of floors adds charm to any room. Its delightfully light tones will have you whistling while you work, play, or relax at home.
This amazing reclaimed wood style is a perfect environmentally-friendly statement for a modern space, or it will match the design of an older house with its vintage style. The ivory color will brighten up any room.
This engineered wood is extremely strong with nine layers and a 3mm wear layer of White Oak on top. The wood is handscraped, adding to the lived-in quality of the wood. This will make it look like it has been in your home all along.
Each piece is 7.5-in. wide by 71-in. long by 5/8-in. thick in size. It comes with a 35-year finish warranty and a lifetime structural warranty.
This is a real wood engineered flooring product made from white oak. It has a beautiful ivory color with hand scraped, reclaimed planks that are finished in oil. The planks have a tongue & groove construction that can be floated, glued or nailed down.
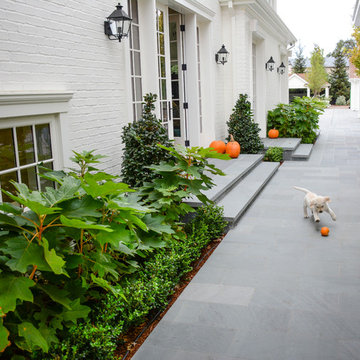
Idee per un ingresso classico di medie dimensioni con pareti bianche, pavimento in cemento, una porta a due ante e una porta in vetro
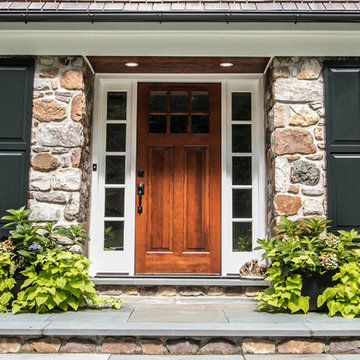
MK Creative
Foto di una grande porta d'ingresso american style con una porta singola e una porta in legno bruno
Foto di una grande porta d'ingresso american style con una porta singola e una porta in legno bruno
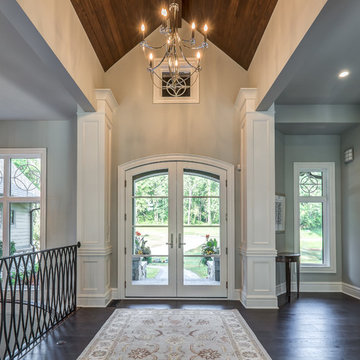
Dawn Smith Photography
Idee per un grande ingresso tradizionale con pareti grigie, parquet scuro, una porta a due ante, una porta in vetro e pavimento marrone
Idee per un grande ingresso tradizionale con pareti grigie, parquet scuro, una porta a due ante, una porta in vetro e pavimento marrone

This three-story vacation home for a family of ski enthusiasts features 5 bedrooms and a six-bed bunk room, 5 1/2 bathrooms, kitchen, dining room, great room, 2 wet bars, great room, exercise room, basement game room, office, mud room, ski work room, decks, stone patio with sunken hot tub, garage, and elevator.
The home sits into an extremely steep, half-acre lot that shares a property line with a ski resort and allows for ski-in, ski-out access to the mountain’s 61 trails. This unique location and challenging terrain informed the home’s siting, footprint, program, design, interior design, finishes, and custom made furniture.
Credit: Samyn-D'Elia Architects
Project designed by Franconia interior designer Randy Trainor. She also serves the New Hampshire Ski Country, Lake Regions and Coast, including Lincoln, North Conway, and Bartlett.
For more about Randy Trainor, click here: https://crtinteriors.com/
To learn more about this project, click here: https://crtinteriors.com/ski-country-chic/
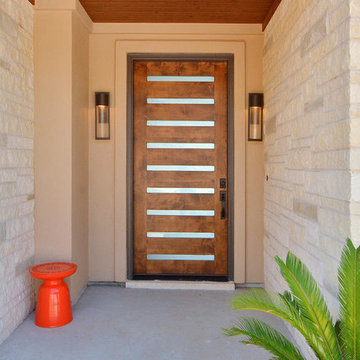
Twist Tours
Esempio di una grande porta d'ingresso contemporanea con pareti beige, pavimento in cemento, una porta singola, una porta in legno bruno e pavimento grigio
Esempio di una grande porta d'ingresso contemporanea con pareti beige, pavimento in cemento, una porta singola, una porta in legno bruno e pavimento grigio
23.444 Foto di ingressi e corridoi con una porta in legno bruno e una porta in vetro
12