7.518 Foto di ingressi e corridoi con pavimento in compensato e pavimento in marmo
Filtra anche per:
Budget
Ordina per:Popolari oggi
181 - 200 di 7.518 foto
1 di 3
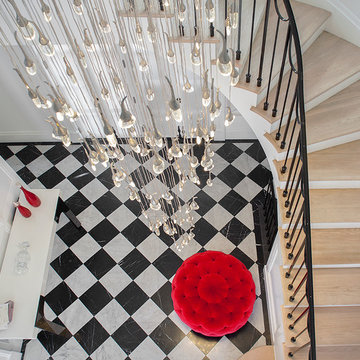
Interiors by Morris & Woodhouse Interiors LLC,
Architecture by ARCHONSTRUCT LLC
© Robert Granoff
Idee per un ampio ingresso minimal con pareti bianche e pavimento in marmo
Idee per un ampio ingresso minimal con pareti bianche e pavimento in marmo
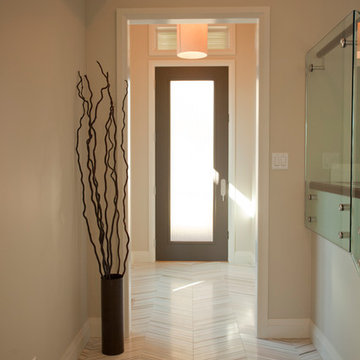
Dejourdan Photographics
Idee per un ingresso o corridoio minimal con pareti beige, pavimento in marmo e pavimento beige
Idee per un ingresso o corridoio minimal con pareti beige, pavimento in marmo e pavimento beige

An other Magnificent Interior design in Miami by J Design Group.
From our initial meeting, Ms. Corridor had the ability to catch my vision and quickly paint a picture for me of the new interior design for my three bedrooms, 2 ½ baths, and 3,000 sq. ft. penthouse apartment. Regardless of the complexity of the design, her details were always clear and concise. She handled our project with the greatest of integrity and loyalty. The craftsmanship and quality of our furniture, flooring, and cabinetry was superb.
The uniqueness of the final interior design confirms Ms. Jennifer Corredor’s tremendous talent, education, and experience she attains to manifest her miraculous designs with and impressive turnaround time. Her ability to lead and give insight as needed from a construction phase not originally in the scope of the project was impeccable. Finally, Ms. Jennifer Corredor’s ability to convey and interpret the interior design budge far exceeded my highest expectations leaving me with the utmost satisfaction of our project.
Ms. Jennifer Corredor has made me so pleased with the delivery of her interior design work as well as her keen ability to work with tight schedules, various personalities, and still maintain the highest degree of motivation and enthusiasm. I have already given her as a recommended interior designer to my friends, family, and colleagues as the Interior Designer to hire: Not only in Florida, but in my home state of New York as well.
S S
Bal Harbour – Miami.
Thanks for your interest in our Contemporary Interior Design projects and if you have any question please do not hesitate to ask us.
225 Malaga Ave.
Coral Gable, FL 33134
http://www.JDesignGroup.com
305.444.4611
"Miami modern"
“Contemporary Interior Designers”
“Modern Interior Designers”
“Coco Plum Interior Designers”
“Sunny Isles Interior Designers”
“Pinecrest Interior Designers”
"J Design Group interiors"
"South Florida designers"
“Best Miami Designers”
"Miami interiors"
"Miami decor"
“Miami Beach Designers”
“Best Miami Interior Designers”
“Miami Beach Interiors”
“Luxurious Design in Miami”
"Top designers"
"Deco Miami"
"Luxury interiors"
“Miami Beach Luxury Interiors”
“Miami Interior Design”
“Miami Interior Design Firms”
"Beach front"
“Top Interior Designers”
"top decor"
“Top Miami Decorators”
"Miami luxury condos"
"modern interiors"
"Modern”
"Pent house design"
"white interiors"
“Top Miami Interior Decorators”
“Top Miami Interior Designers”
“Modern Designers in Miami”
http://www.JDesignGroup.com
305.444.4611

In this NYC pied-à-terre new build for empty nesters, architectural details, strategic lighting, dramatic wallpapers, and bespoke furnishings converge to offer an exquisite space for entertaining and relaxation.
This exquisite console table is complemented by wall sconces in antique gold tones and a large gold-framed mirror. Thoughtfully curated decor adds a touch of luxury, creating a harmonious blend of sophistication and style.
---
Our interior design service area is all of New York City including the Upper East Side and Upper West Side, as well as the Hamptons, Scarsdale, Mamaroneck, Rye, Rye City, Edgemont, Harrison, Bronxville, and Greenwich CT.
For more about Darci Hether, see here: https://darcihether.com/
To learn more about this project, see here: https://darcihether.com/portfolio/bespoke-nyc-pied-à-terre-interior-design
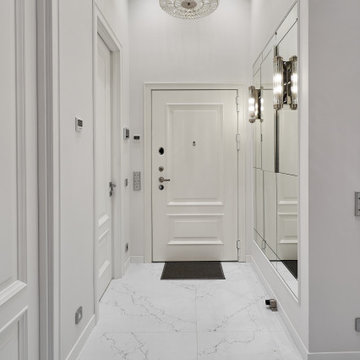
Idee per un ingresso o corridoio classico di medie dimensioni con pareti bianche, pavimento in marmo, una porta singola, una porta bianca e pavimento bianco

This huge hallway landing space was transformed from a neglected area to a cozy corner for sipping coffee, reading, relaxing, hosting friends and soaking in the sunlight whenever possible.
In this space I tried to use most of the furniture client already possessed. So, it's a great example of mixing up different materials like wooden armchair, marble & metal nesting tables, upholstered sofa, wood tripod lamp to create an eclectic yet elegant space.

Large open contemporary foyer
Ispirazione per un ingresso minimal di medie dimensioni con pareti grigie, pavimento in marmo, una porta a due ante, una porta nera, pavimento grigio e carta da parati
Ispirazione per un ingresso minimal di medie dimensioni con pareti grigie, pavimento in marmo, una porta a due ante, una porta nera, pavimento grigio e carta da parati

Esempio di un grande ingresso design con pareti bianche, pavimento in marmo, una porta a due ante, una porta bianca, pavimento multicolore e boiserie

Immagine di un ampio ingresso con pareti beige, pavimento in marmo, una porta a due ante, pavimento multicolore e soffitto ribassato
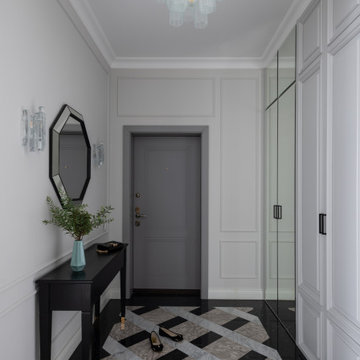
Прихожая в стиле современной классики. На полу мраморный ковер. Встроенные шкафы, консоль изготовлены в московских столярных мастерских. Люстра и бра из муранского стекла. Зеркало - BountyHome.
Сквозь один из шкафов организован скрытый проход в спальню через организованную при ней гардеробную.

La entrada de este duplex es la presentación perfecta de esta vivienda, da acceso a tres zonas : salon, pasillo zona de noche y planta primera
Ispirazione per una porta d'ingresso boho chic di medie dimensioni con pareti multicolore, pavimento in marmo, una porta singola, una porta bianca, pavimento beige, soffitto ribassato e carta da parati
Ispirazione per una porta d'ingresso boho chic di medie dimensioni con pareti multicolore, pavimento in marmo, una porta singola, una porta bianca, pavimento beige, soffitto ribassato e carta da parati
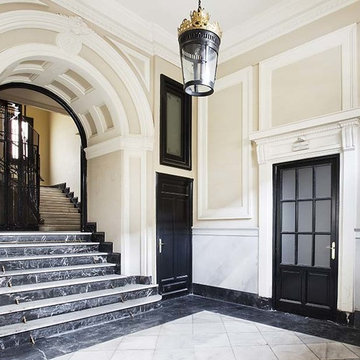
Nacho Uribe Salazar
Estado original
Foto di un corridoio chic di medie dimensioni con pareti bianche, pavimento in marmo e pavimento bianco
Foto di un corridoio chic di medie dimensioni con pareti bianche, pavimento in marmo e pavimento bianco
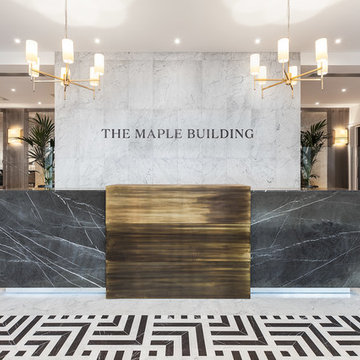
Reception featuring grey marquina and white carrara marble geometric patterned tiles. The bespoke reception desk is clad in grey marquina marble and sold brass central section. The mezzanine level has antique mirror panels. Photographs by David Butler
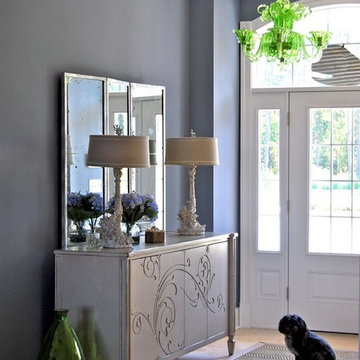
Paint Colour Featured: Barry Dixons BD-26 Blueberry
Esempio di un ingresso shabby-chic style con pareti bianche e pavimento in marmo
Esempio di un ingresso shabby-chic style con pareti bianche e pavimento in marmo
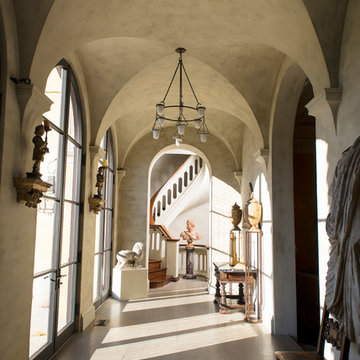
The main entry hall is a magnificent space with a groin-vaulted ceiling that opens onto the library, living room and stair hall. Tuscan Villa-inspired home in Nashville | Architect: Brian O’Keefe Architect, P.C. | Interior Designer: Mary Spalding | Photographer: Alan Clark
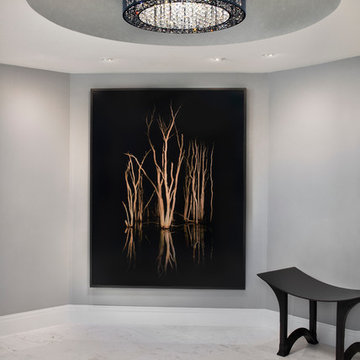
stunning redesigned entry hall with Carrera marble flooring new fixture that creates a faux finish design on the ceiling and simple décor.
Foto di un piccolo ingresso moderno con pareti grigie e pavimento in marmo
Foto di un piccolo ingresso moderno con pareti grigie e pavimento in marmo
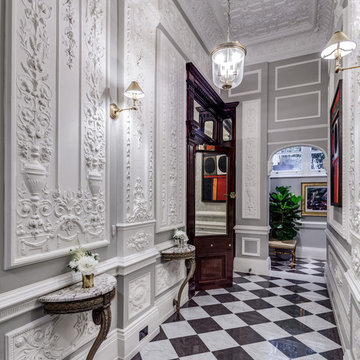
Simon Maxwell
Ispirazione per un ingresso o corridoio vittoriano con pareti grigie e pavimento in marmo
Ispirazione per un ingresso o corridoio vittoriano con pareti grigie e pavimento in marmo

Three apartments were combined to create this 7 room home in Manhattan's West Village for a young couple and their three small girls. A kids' wing boasts a colorful playroom, a butterfly-themed bedroom, and a bath. The parents' wing includes a home office for two (which also doubles as a guest room), two walk-in closets, a master bedroom & bath. A family room leads to a gracious living/dining room for formal entertaining. A large eat-in kitchen and laundry room complete the space. Integrated lighting, audio/video and electric shades make this a modern home in a classic pre-war building.
Photography by Peter Kubilus
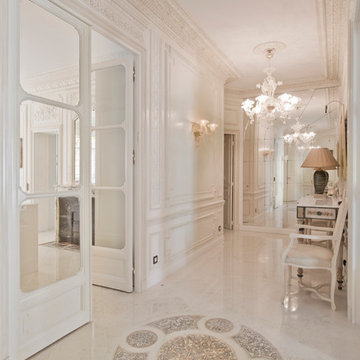
Foto di un grande ingresso o corridoio chic con pareti beige e pavimento in marmo
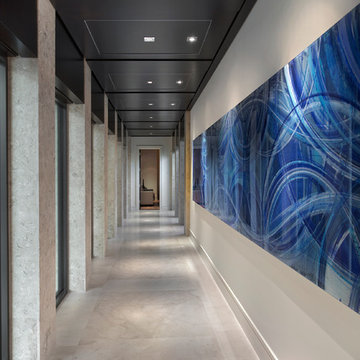
Giovanni Photography
Idee per un ampio ingresso o corridoio classico con pareti bianche e pavimento in marmo
Idee per un ampio ingresso o corridoio classico con pareti bianche e pavimento in marmo
7.518 Foto di ingressi e corridoi con pavimento in compensato e pavimento in marmo
10