672 Foto di ingressi e corridoi con pareti multicolore e pavimento in legno massello medio
Filtra anche per:
Budget
Ordina per:Popolari oggi
201 - 220 di 672 foto
1 di 3
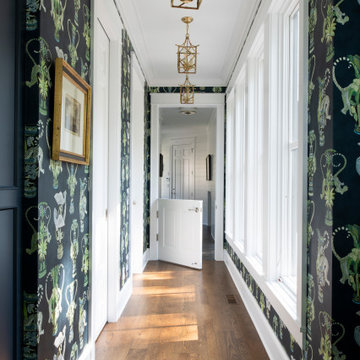
Builder: Michels Homes
Interior Design: Talla Skogmo Interior Design
Cabinetry Design: Megan at Michels Homes
Photography: Scott Amundson Photography
Idee per un grande ingresso o corridoio stile marino con pareti multicolore, pavimento in legno massello medio, pavimento marrone e carta da parati
Idee per un grande ingresso o corridoio stile marino con pareti multicolore, pavimento in legno massello medio, pavimento marrone e carta da parati
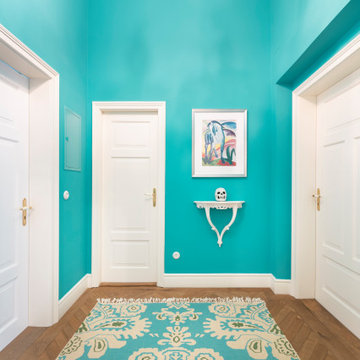
Esempio di un ingresso o corridoio bohémian di medie dimensioni con pareti multicolore, pavimento in legno massello medio e pavimento marrone
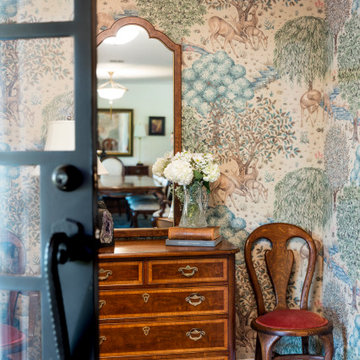
Ispirazione per un grande ingresso classico con pareti multicolore, pavimento in legno massello medio, una porta singola, una porta nera, pavimento marrone e carta da parati
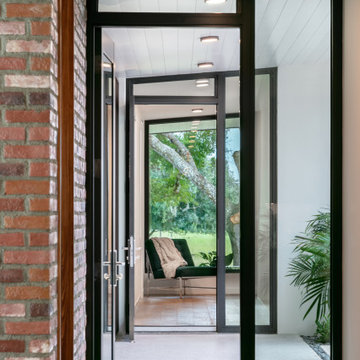
Ispirazione per un ingresso o corridoio design di medie dimensioni con pareti multicolore, pavimento in legno massello medio e pavimento marrone
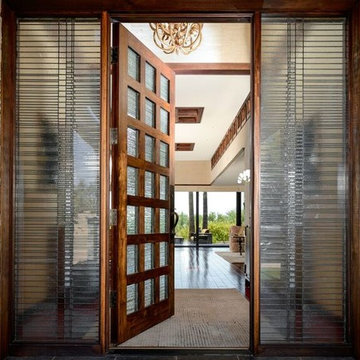
This renovation was for a couple who were world travelers and wanted to bring their collected furniture pieces from other countries into the eclectic design of their house. The style is a mix of contemporary with the façade of the house, the entryway door, the stone on the fireplace, the quartz kitchen countertops, the mosaic kitchen backsplash are in juxtaposition to the traditional kitchen cabinets, hardwood floors and style of the master bath and closet. As you enter through the handcrafted window paned door into the foyer, you look up to see the wood trimmed clearstory windows that lead to the backyard entrance. All of the shutters are remote controlled so as to make for easy opening and closing. The house became a showcase for the special pieces and the designer and clients were pleased with the result.
Photos by Rick Young
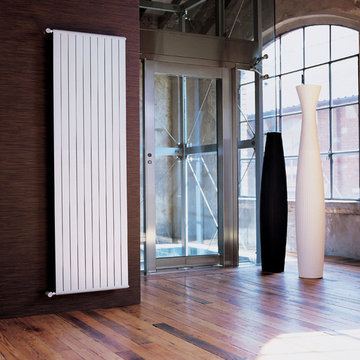
Foto di un ingresso contemporaneo di medie dimensioni con pareti multicolore, pavimento in legno massello medio, una porta in metallo e pavimento multicolore
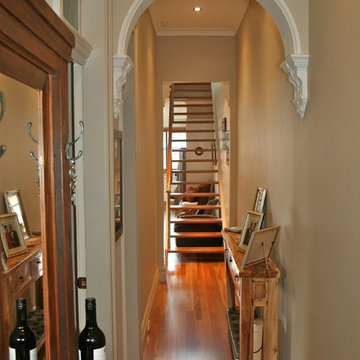
Entry Hallway
Esempio di un piccolo ingresso o corridoio design con pareti multicolore, pavimento in legno massello medio e pavimento beige
Esempio di un piccolo ingresso o corridoio design con pareti multicolore, pavimento in legno massello medio e pavimento beige
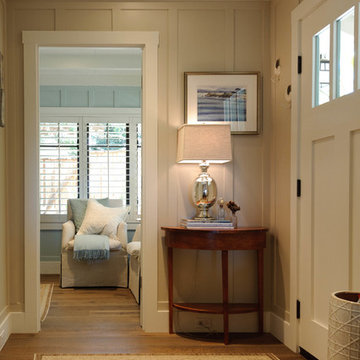
The Entry features board and batten siding with 6" high baseboards and oak hardwood flooring.
Foto di una piccola porta d'ingresso stile marinaro con pareti multicolore, pavimento in legno massello medio, una porta singola, una porta bianca e pavimento marrone
Foto di una piccola porta d'ingresso stile marinaro con pareti multicolore, pavimento in legno massello medio, una porta singola, una porta bianca e pavimento marrone
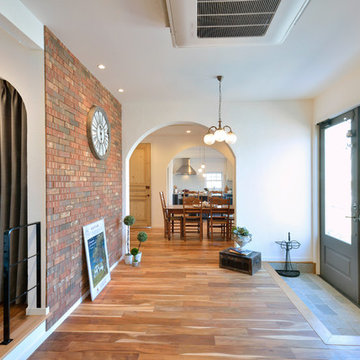
エントランスホールからダイニングルーム、キッチン、そしてリビングへ。お部屋の間に壁を設けず広々として開放的なモデルルームをぜひお楽しみください。© Maple Homes International.
Ispirazione per un corridoio tradizionale con pareti multicolore, pavimento in legno massello medio, una porta a due ante, una porta blu e pavimento marrone
Ispirazione per un corridoio tradizionale con pareti multicolore, pavimento in legno massello medio, una porta a due ante, una porta blu e pavimento marrone
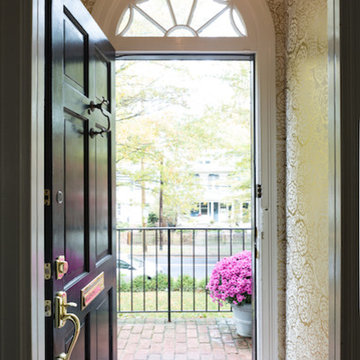
Meet Meridith: a super-mom who’s as busy as she is badass — and easily my favorite overachiever. She slays her office job and comes home to an equally high-octane family life.
We share a love for city living with farmhouse aspirations. There’s a vegetable garden in the backyard, a black cat, and a floppy eared rabbit named Rocky. There has been a mobile chicken coop and a colony of bees in the backyard. At one point they even had a pregnant hedgehog on their hands!
Between gardening, entertaining, and helping with homework, Meridith has zero time for interior design. Spending several days a week in New York for work, she has limited amount of time at home with her family. My goal was to let her make the most of it by taking her design projects off her to do list and let her get back to her family (and rabbit).
I wanted her to spend her weekends at her son's baseball games, not shopping for sofas. That’s my cue!
Meridith is wonderful. She is one of the kindest people I know. We had so much fun, it doesn’t seem fair to call this “work”. She is loving, and smart, and funny. She’s one of those girlfriends everyone wants to call their own best friend. I wanted her house to reflect that: to feel cozy and inviting, and encourage guests to stay a while.
Meridith is not your average beige person, and she has excellent taste. Plus, she was totally hands-on with design choices. It was a true collaboration. We played up her quirky side and built usable, inspiring spaces one lightbulb moment at a time.
I took her love for color (sacré blue!) and immediately started creating a plan for her space and thinking about her design wish list. I set out hunting for vibrant hues and intriguing patterns that spoke to her color palette and taste for pattern.
I focused on creating the right vibe in each space: a bit of drama in the dining room, a bit more refined and quiet atmosphere for the living room, and a neutral zen tone in their master bedroom.
Her stuff. My eye.
Meridith’s impeccable taste comes through in her art collection. The perfect placement of her beautiful paintings served as the design model for color and mood.
We had a bit of a chair graveyard on our hands, but we worked with some key pieces of her existing furniture and incorporated other traditional pieces, which struck a pleasant balance. French chairs, Asian-influenced footstools, turned legs, gilded finishes, glass hurricanes – a wonderful mash-up of traditional and contemporary.
Some special touches were custom-made (the marble backsplash in the powder room, the kitchen banquette) and others were happy accidents (a wallpaper we spotted via Pinterest). They all came together in a design aesthetic that feels warm, inviting, and vibrant — just like Meridith!
We built her space based on function.
We asked ourselves, “how will her family use each room on any given day?” Meridith throws legendary dinner parties, so we needed curated seating arrangements that could easily switch from family meals to elegant entertaining. We sought a cozy eat-in kitchen and decongested entryways that still made a statement. Above all, we wanted Meredith’s style and panache to shine through every detail. From the pendant in the entryway, to a wild use of pattern in her dining room drapery, Meredith’s space was a total win. See more of our work at www.safferstone.com. Connect with us on Facebook, get inspired on Pinterest, and share modern musings on life & design on Instagram. Or, share what's on your plate with us at hello@safferstone.com.
Photo: Angie Seckinger
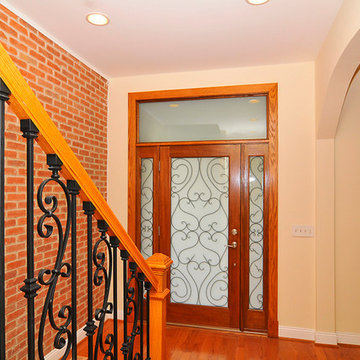
Ispirazione per una porta d'ingresso tradizionale di medie dimensioni con pavimento in legno massello medio, una porta singola, pareti multicolore e una porta in vetro
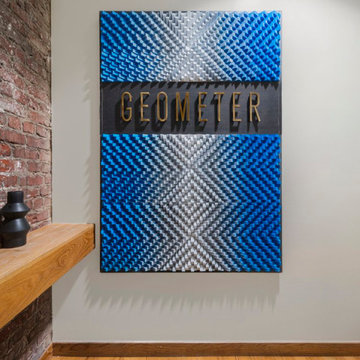
Located in the sophisticated yet charming Jackson Square neighborhood of San Francisco, this office inhabits a building that was built in 1907. We used industrial elements brick, glass, steel, wood, brass, and painted concrete, opting for simplicity and utility over adornment. In the same spirit of industrial honesty, plumbing pipes, data, and electrical are left visible in the open ceiling. The layout reflects a new way of working, encourages connectivity, socializing, and pair programming in a combination of interactive open plan areas, floating desks for those who mostly work remote, meeting areas, and collaborative lounge areas.
---
Project designed by ballonSTUDIO. They discreetly tend to the interior design needs of their high-net-worth individuals in the greater Bay Area and to their second home locations.
For more about ballonSTUDIO, see here: https://www.ballonstudio.com/
To learn more about this project, see here: https://www.ballonstudio.com/geometer
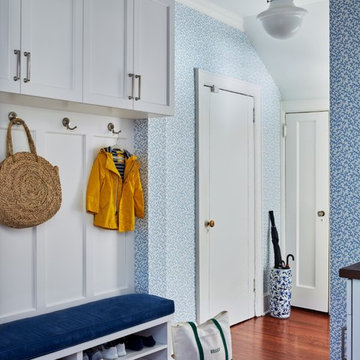
Not too pretty to be the hardworking Mudroom!
Immagine di un ingresso con anticamera chic di medie dimensioni con pavimento in legno massello medio, pareti multicolore, una porta singola e una porta bianca
Immagine di un ingresso con anticamera chic di medie dimensioni con pavimento in legno massello medio, pareti multicolore, una porta singola e una porta bianca
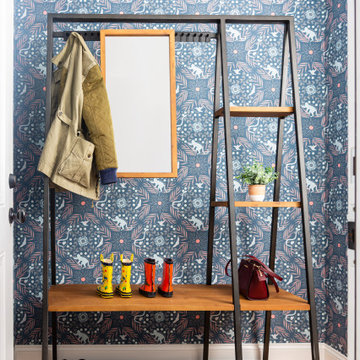
Ispirazione per un piccolo ingresso con anticamera design con pareti multicolore, pavimento in legno massello medio, pavimento marrone e carta da parati
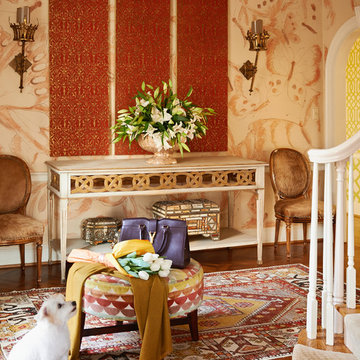
Photographer- Dustin Peck http://www.houzz.com/pro/dpphoto/dustinpeckphotographyinc
Designer- Gray walker http://www.houzz.com/pro/graywalkerinteriors/gray-walker-interiors
Feb/Mar 2016
Southern Grace http://urbanhomemagazine.com/feature/1487
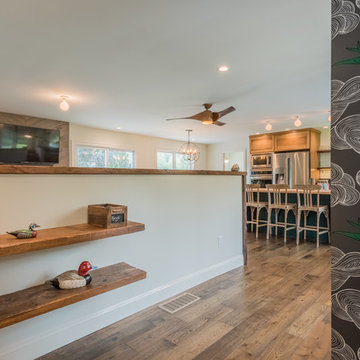
Peter DePatie
Immagine di una piccola porta d'ingresso tradizionale con pareti multicolore, pavimento in legno massello medio, una porta singola, una porta in legno scuro e pavimento marrone
Immagine di una piccola porta d'ingresso tradizionale con pareti multicolore, pavimento in legno massello medio, una porta singola, una porta in legno scuro e pavimento marrone
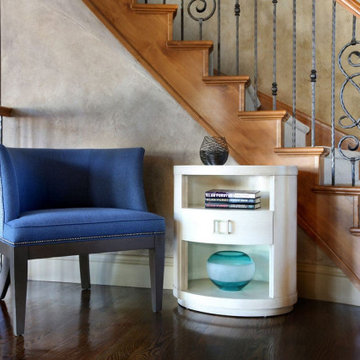
We gave this Miami home a chic and transitional style. My client was looking for a timeless, elegant yet warm and comfortable space. This fun and functional interior was designed for the family to spend time together and hosting friends.
---
Project designed by Miami interior designer Margarita Bravo. She serves Miami as well as surrounding areas such as Coconut Grove, Key Biscayne, Miami Beach, North Miami Beach, and Hallandale Beach.
For more about MARGARITA BRAVO, click here: https://www.margaritabravo.com/
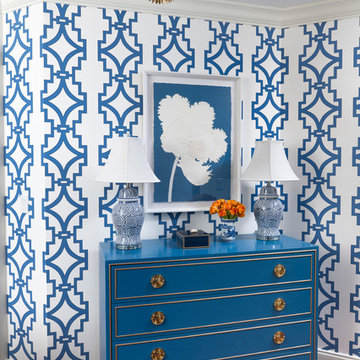
Esempio di un ingresso o corridoio costiero con pareti multicolore e pavimento in legno massello medio
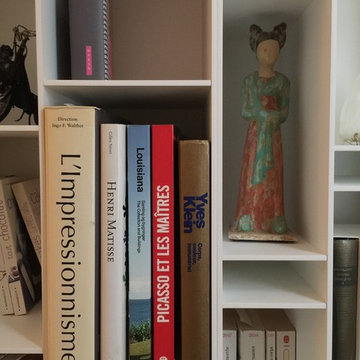
Esempio di un ingresso o corridoio minimal di medie dimensioni con pareti multicolore e pavimento in legno massello medio
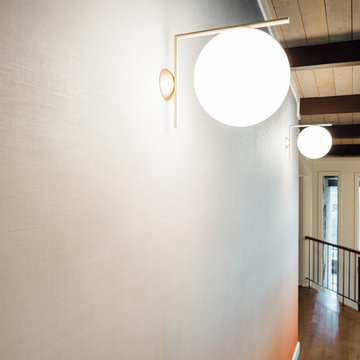
Photo: Kerri Fukui
Foto di un ingresso o corridoio minimalista di medie dimensioni con pareti multicolore, pavimento in legno massello medio e pavimento marrone
Foto di un ingresso o corridoio minimalista di medie dimensioni con pareti multicolore, pavimento in legno massello medio e pavimento marrone
672 Foto di ingressi e corridoi con pareti multicolore e pavimento in legno massello medio
11